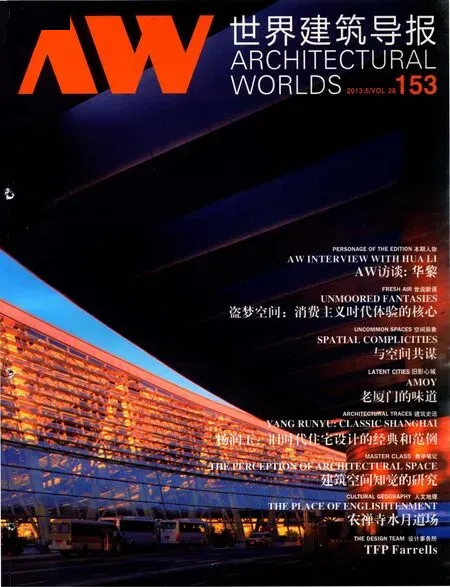山顶凌霄阁
2013-08-31TFPFARRELLS
建筑师:TFP Farrells
地点:中国香港
业主:香港上海大酒店有限公司
Architect: TFP Farrells
Location: Hong Kong, PRC
Client: The Hongkong and Shanghai Hotels, Limited
TFP Farrells从有关地标建筑的指定国际竞赛中脱颖而出,并受委托设计山顶凌霄阁,项目于1995年竣工。设计整合了原有的缆车站,缆车站在整个施工阶段需要继续运营。该建筑成为旅游者的一个集餐馆、零售店和特殊主题道路于一身的目的地。坚实的基础、露天平台和带有飞檐的浮动屋顶,还借鉴了传统的中国建筑风格。
TFP的设计将传统中式建筑学的各种元素编织在一起,形成一座前瞻式的建筑。塔座与其一系列瓦片浮顶 — 一种常见的图形 — 之间的分离状态,可产生抬高碗状的印象,看上去似乎悬挂于半空中并高出山上的地平线。与碗形的浮动性相比,建筑的下半部分固定在山上,其思路来自中国及西藏礼仪建筑中高度倾斜的加固墙。该建筑的设计以宏伟为基调,其中坚固基座、开放式墩座、浮顶与上翘式屋檐的组合令人联想起中国皇家建筑的有序和威严,但同时也使之柔和化。山顶凌霄阁也以新与旧、过去与将来之间的延续性而著称。
The Peak Tram Tower, completed in 1995 was awarded following a winning entry in a limited international competition for a landmark building. The design incorporates the existing Peak Tram Station, which was required to remain in operation throughout the entire construction phase. The tower provides a destination for visitors with restaurants, retail and special theme rides. The solid base, open podium and f oating roof with upswept eaves also refer to traditional Chinese architecture.
TFP’s design wove elements of traditional Chinese architecture into a forward-looking building. The separation between the pagoda base and its series of f oating tile roofs - a familiar motif - was utilised to conjure up an elevated bowl-like form that seems to hang in space above the mountain skyline. In contrast with the f oating quality of the bowl, the lower part of the building is rooted to the mountain and takes its cue from the grandeur of the steeply sloping fortif ed walls of traditional Chinese and Tibetan ceremonial buildings. Heroic in intent, the building’s combination of solid base, open podium and f oating roof with upswept eaves recalls, yet softens, the order and authority found in imperial Chinese architecture. The Peak rejoices in this continuity between old and new, past and future.


