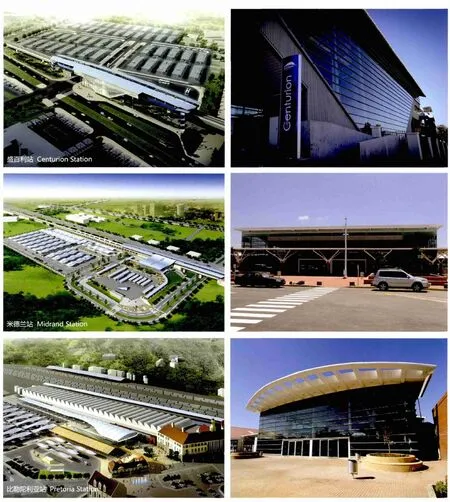南非康铁快线
2013-08-31TFPFARRELLS
建筑师:TFP Farrells
地点:南非
业主:Bombela Civil Joint Venture
Architect: TFP Farrells
Location: South Africa
Client: Bombela Civil Joint Venture
项目包括南非康铁快线设于康登省的比勒陀利亚、盛百利和米德兰三大车站的细部设计。三个车站已于2010年投入服务。康铁快线划分为两条线,一条贯穿比勒陀利亚与约翰内斯堡,另一条贯穿约翰内斯堡国际机场(JIA)与桑顿。康铁快线是南非主要基础建设之一,大大缓解主要城际公路挤拥的交通情况,并在2010年举行世界杯期间为蜂拥而至的游客提供了方便的交通服务。
盛百利站是康铁快线南北线的中转站,位于比勒陀利亚站和米德兰站之间,连系北部主要住宅区、南部商业区,以及盛百利公园及超级运动公园等东南部休闲设施。
盛百利站是地面车站,月台与车轨都建于架高结构。车站大厅、操作室和技术室均设于地面层。两层之间以自动扶梯、楼梯和电梯连接。车站又采用侧式站台,车轨并排而铺,尽力缩减月台后架高结构的宽度。站台两侧对流,自然通风,而车站大堂和操作室则安装空气调节系统。月台和车站核心筒铺盖弧形金属顶棚,以作防风挡雨。顶棚连绵、双曲的形态赋予整个车站独特个性。
米德兰站是康铁快线南北线的中转站,位于盛百利站和万宝路站之间,服务往返博尔德中心等多个主要商业区及比勒陀利亚主干道与教堂街沿线多个商业区的乘客,未来更将连接附近未开发地区多个具潜力的商业建筑及约翰内斯堡的中央机场。
车站紧靠旧比勒陀利亚主干道(K101)和中央大道的交汇处,西接旧比勒陀利亚主干道,南接中央大道的拟建延伸区,东接中央机场,北接未开发土地。往返车站的列车途经即将延伸至机场的中央大道。
康铁快线比勒陀利亚站座落于市内主要交通网络核心,连系南非铁路(SAR)终点站、蓝色火车终点站和国家巴士站,预计每日换车中转人次高达23,000,促使比勒陀利亚站成为南非比勒陀利亚行政首府的地标门坎。设计主要考虑引入方便行人的流线系统,不仅使乘客可以轻松地从一个车站到达另一个车站,同时也可让本地居民和游客欣赏沿途历史名胜。
车站环伺多座伟大而重要的古迹,当中包括现为南非铁路主楼的赫伯特·贝克爵士大楼及其建于1910年的园林前院、早于1928年落成而现为车站附属设施的审计大楼、建于1896年的NZASM印刷铺以及建于1904至1910年间的南非客车清洗棚。
比勒陀利亚站为地面车站,采用单岛式月台。月台两侧对流,可自然通风,而车站大堂和操作室则安装空气调节系统。月台和车站核心筒铺盖弧形金属顶棚,以作防风挡雨。顶棚连绵、双曲的形态赋予整个车站独特个性。
This project consists of the detailed design of three stations in Gauteng Province in South Africa at Pretoria,Centurion and Midrand along the new Gautrain Rapid Rail. This will be operational by 2010. The rail connection consists of two links, one between Pretoria and Johannesburg, as well as a link between Johannesburg International Airport (JIA)and Sandton. This major piece of strategic infrastructure relieves the heavy road traff c on major intercity highways and has served the inf ux of visitor expected at the next World Cup.
Centurion Station is an intermediate station along the north-south line of the Gautrain Rapid Rail Link (RRL)and is situated between Pretoria Station and Midrand Station. The Station will serve major residential developments to the north, commercial developments to the south and recreational developments such as Centurion Park and Super Sport Park to the southeast.
Centurion Station is an above ground station with platforms and tracks located on a viaduct structure. Station concourse, operational rooms and technical rooms are located at ground level. Connection between the two levels is made via escalators, stairs and lifts. Side platforms are adopted for this station with the tracks placed side by side to minimize the viaduct width beyond the platform. Platforms are naturally ventilated from both sides while the concourse and operational rooms are air conditioned. A curved metal canopy hovers over the platforms and circulation cores to provide weather protection. The continuity and double curvature of the canopy prof le contributes to the overall station identity.
Midrand Station is an intermediate station on the North - South Service Line of the Gautrain Rapid Rail Link (RRL)and is situated between Centurion Station and Marlboro Station. The station serves passengers traveling to and from major commercial development areas such as Boulder Centre and those along Pretoria Main Road and Church Street. Future catchment areas include potential commercial developments on the adjacent undeveloped sites and Grand Central Airport.
The site abuts the intersection of Old Pretoria Main Road( K101)and Grand Central Avenue. It is bounded by Old Pretoria Main Road on the west, proposed extension of Grand Central Avenue to the south, Grand Central Airport to the east and undeveloped land on the north. V ehicular access to and from the station is via Grand Central Avenue which is to be further extended to serve the airport.
Gautrain Pretoria Station is located in the heart of a major transportation network that includes the South Africa Railway (SAR)Terminus, Blue Train Terminus and the National Bus Station. With an estimated 23 000 train passengers interchanging between stations on a daily basis, Pretoria Station Precinct has potential to become the symbolic gateway to this administrative capital of South Africa. One of the major design considerations will be to introduce a pedestrian friendly circulation system that not only gets people eff ciently from one station to another but also allow opportunities for locals and tourists alike to appreciate the historical surroundings.
The site is surrounded by buildings of great historical signif cance. These include the Sir Herbert Baker Building (SAR Main Building)and its landscaped forecourt built in 1910, Audit Building completed in 1928(currently the Station Annex), NZASM Printing Store built in 1896 and the SAR Coach W ashing Shed built between 1904 -1910.
Pretoria Station is an on grade station with a single island platform. The platform is naturally ventilated from both sides while the concourse and operational rooms are air conditioned. A curved metal canopy protects the platforms and circulation cores. The continuity and double curvature of the canopy pro f le contributes to the overall station identity.


