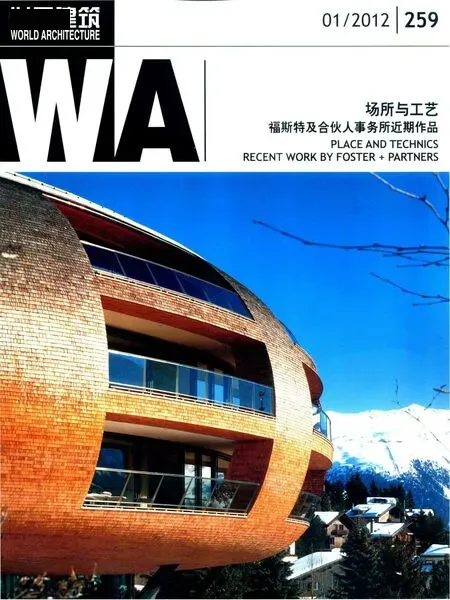美国航天港,新墨西哥州,美国
2012-07-27建筑设计福斯特及合伙人事务所
建筑设计:福斯特及合伙人事务所
ARCHITECTS: Foster + Partners
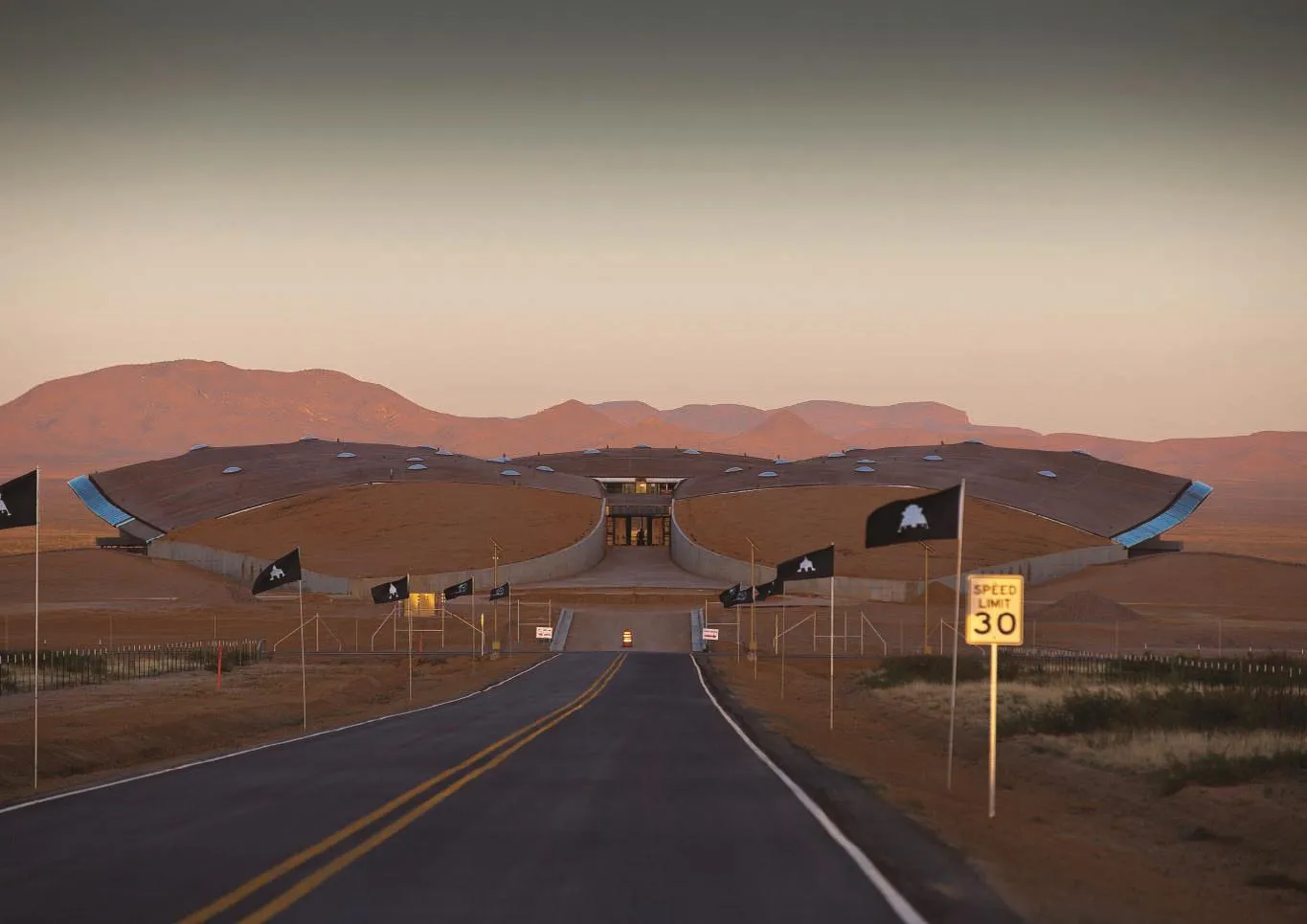
1 从“王者之道”进入航天港/Approach from El Camino Real.
航天港坐落在新墨西哥州沙漠般的地景中,它将成为世界上第一座航天港建筑。设计意图为首批太空旅行者传达出太空旅行激动人心的感受,并同时将建筑物对环境造成的影响减到最小。从空中俯瞰,航天港使人们联想起维京银河集团眼球状的商标,它犹如一枚变得狭长的瞳孔,周围的停机坪构成了它的虹膜。若从“王者之道”的历史公路进入,航天港有机的建筑造型在沙漠景观中看起来显得十分低缓。
航天港的平面功能组织得高效且设计合理,它的设计也必须适应宇宙飞船的尺度。交通的便利性与空间的私密性也在深思熟虑后达到了平衡。宇航员所在的区域和游客的空间完全整合在建筑物的某一部分之中,而其他如控制室等对安全性更为敏感的区域,尽管公众可以见到,却对出入权限有所控制。游客和宇航员都经由一条深嵌在地下的隧道进入建筑物。隧道的挡土墙形成的展示空间记录了太空探索的历史,它也记录了本地区及其最早定居者的故事。隧道形成了十分明确的建筑轴线,进入太空港建筑之后,继续延伸至带有长廊的楼层,从这里通往容纳太空飞船和模拟舱室的超大飞船库。面向跑道的玻璃幕墙立面则在建筑室内的一侧围合形成一层平台,在这里可以观察到外面太空飞船的起降,这是人们梦寐以求的景象。
设计为了达到享有盛誉的“LEED金级”认证,采用了最少隐含碳的方案,同时也满足了其他附加能源要求。建筑物造型平缓、深入地下,目的是为了利用建筑结构的蓄热性能,由此对新墨西哥的极端气候条件形成缓冲,并获得西向风力用于通风;由天窗进入的光线也得到了最有效的利用。建筑有意采用本土材料和当地的施工技术,既是为了实现环境的可持续性,也是为了对周围环境作出敏锐的反应。□(徐知兰 译)
设计团队/Design Team: Grant Brooker, Antoinette Nassopoulos, Joon Paik, Kristine Ngan, Hiroyuki Sube, See Teck Yeo, Merino Ranallo, Vera Kleesattel,Adeline Morin, Marta Paz Vitorio, Hiroko Uchino,Rafaelle Gavassa
结构/Structural: URS Corporation
造价/Cost: Balis and Company
机电工程/ME: URS Corporation, PHA Consult
摄影/Photos: Nigel Young/Foster Partners

2 航天港和停机坪鸟瞰/Aerial view of the spaceport and apron
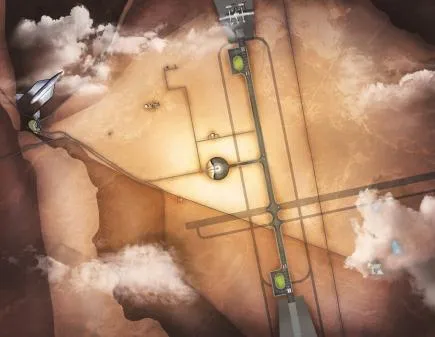
3 从高空看飞机跑道效果图/Visualization showing runways from high above.
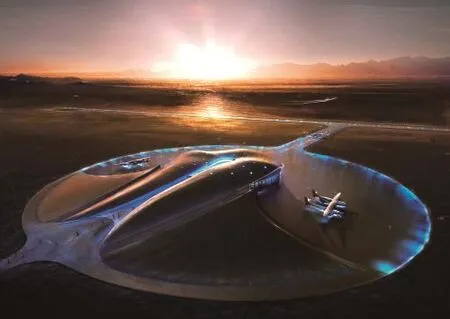
4 早期效果图:航天港在沙漠中低调的形象/Early visualisation showing the low profile of the spaceport within the desert.
Located in the desert-like landscape of New Mexico, Spaceport will be the first building of its kind in the world. Its design aims to articulate the thrill of space travel for the first space tourists while making a minimal impact on the environment.Viewed from space, the terminal evokes Virgin Galactic's brand logo of the eye, and is suggestive of an elongated pupil, with the apron completing the iris. Approached from the historic El Camino Real trail, the terminal's organic form appears as a subtle rise in the landscape.
Organised into a highly efficient and rational plan, Spaceport has been designed to relate to the dimensions of the spacecraft. There is also a careful balance between accessibility and privacy.The astronauts' areas and visitor spaces are fully integrated with the rest of the building, while the more sensitive zones-such as the control room-are visible, but have limited access. Visitors and astronauts enter the building via a deep channel cut into the landscape. The retaining walls form an exhibition space that documents a history of space exploration alongside the story of the region and its settlers. The strong linear axis of the channel continues into the building on a galleried level to the super hangar-which houses the spacecraft and the simulation room-through to the terminal building. A glazed facade on to the runway establishes a platform within the terminal building for coveted views out to arriving and departing spacecraft.
With minimal embodied carbon and few additional energy requirements, the scheme has been designed to achieve the prestigious LEED Gold accreditation. The low-lying form is dug into the landscape to exploit the thermal mass, which buffers the building from the extremes of the New Mexico climate as well as catching the westerly winds for ventilation; and maximum use is made of daylight via skylights. Intended to be built using local materials and regional construction techniques, it aims to be both sustainable and sensitive to its surroundings.□
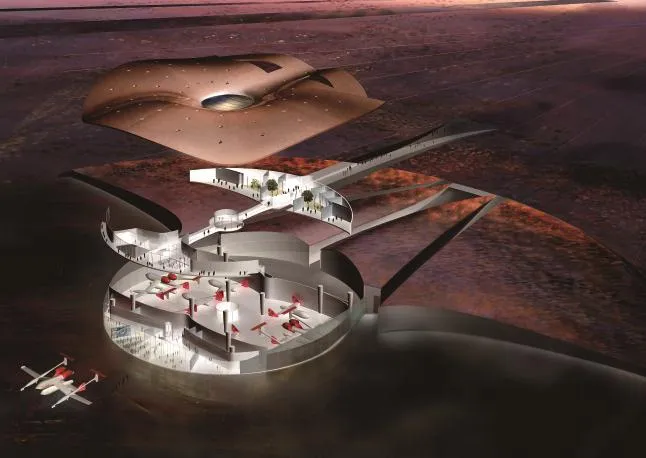
5 图解:深入地下的底层、中间层和上方漂浮的屋顶/Diagramatic visualization showing the lower level sunk into the ground, with the mezzanine above and flowing roof canopy above that.

6 图解:阐释环境策略和自然通风的利用/Diagram illustrating the environmental strategy and use of natural ventilation.

7 屋顶和立面材料的设计与沙漠景观中的颜色相协调/The roof and facade materials are designed to harmonise with the colours found in the desert landscape.

8 三层平面/Third floor plan
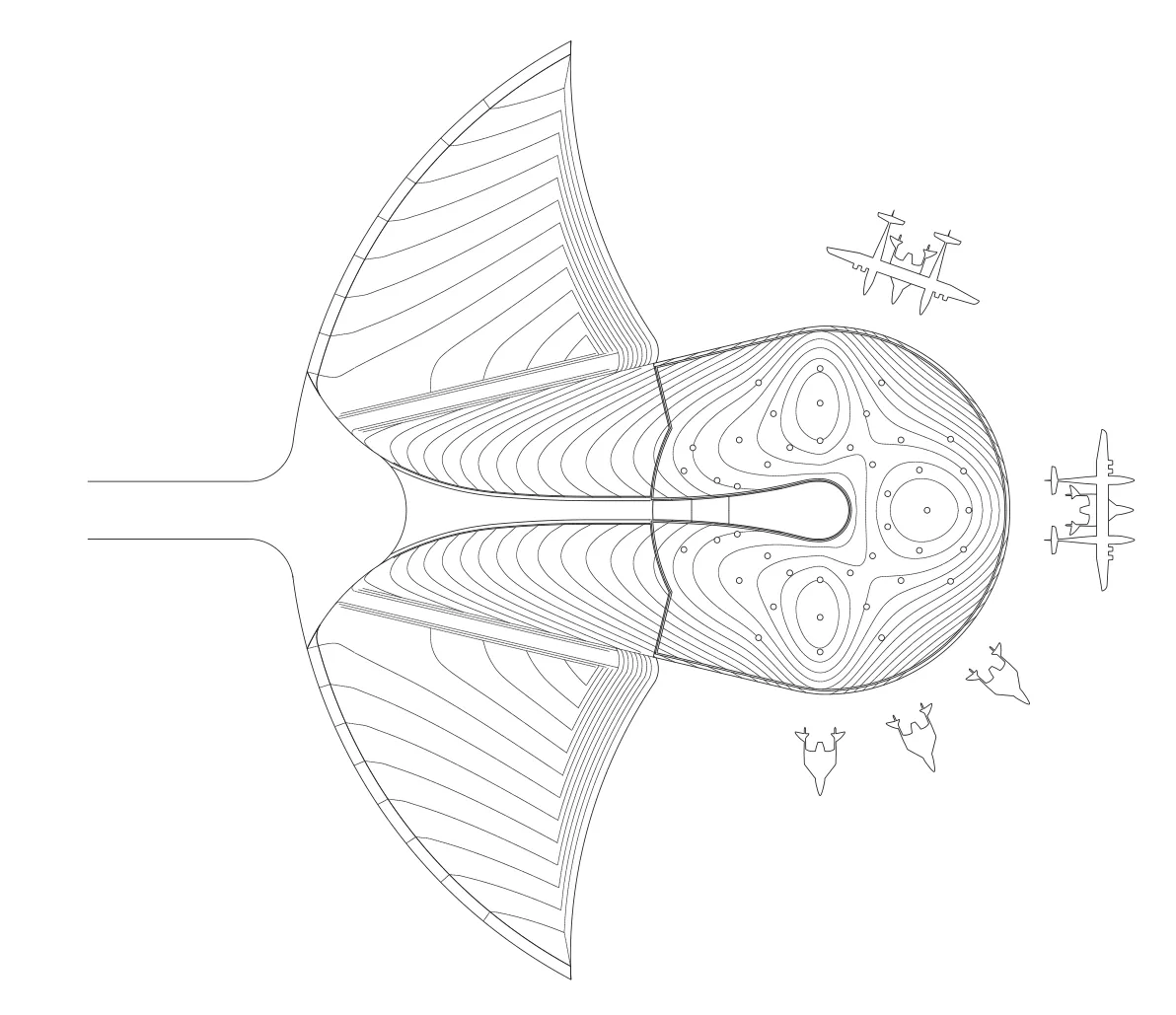
9 屋顶平面/Roof plan

10 建筑将乘客、控制设备与一个巨大的容纳飞船的飞机库结合/The building integrates passenger and control facilities with a large hangar space for the SpaceshipTwo vehicles.

11 中间公共层剖面/Section through the public mezzanine levels.

12 入口与候机楼剖面/Long section through the entrance and terminal.

13 从停机坪看航天港/View of the spaceport from the apron.

14 飞机库剖面:飞机从航天港的两侧进入库房/Hangar section. The vehicles enter into the hangar space from either side of the spaceport.

15 航天港中心剖面:上层前后设施之间的连接桥和左侧入口层/Section through centre of Spaceport showing the upper level bridge between the front and rear facilities and entrance road level to the left.
