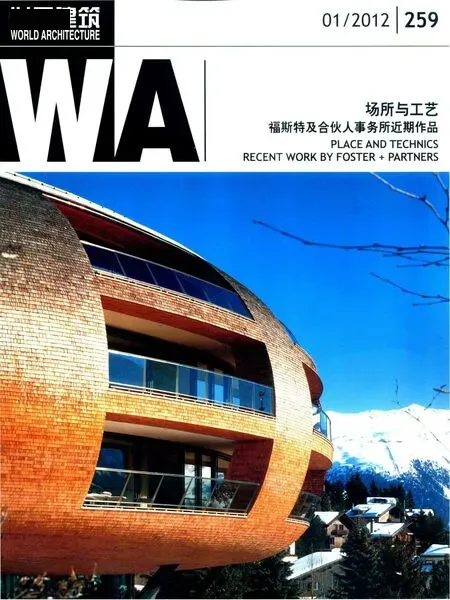2010上海世博会阿拉伯联合酋长国馆,上海,中国
2012-07-27建筑设计福斯特及合伙人事务所
建筑设计:福斯特及合伙人事务所
ARCHITECTS: Foster + Partners
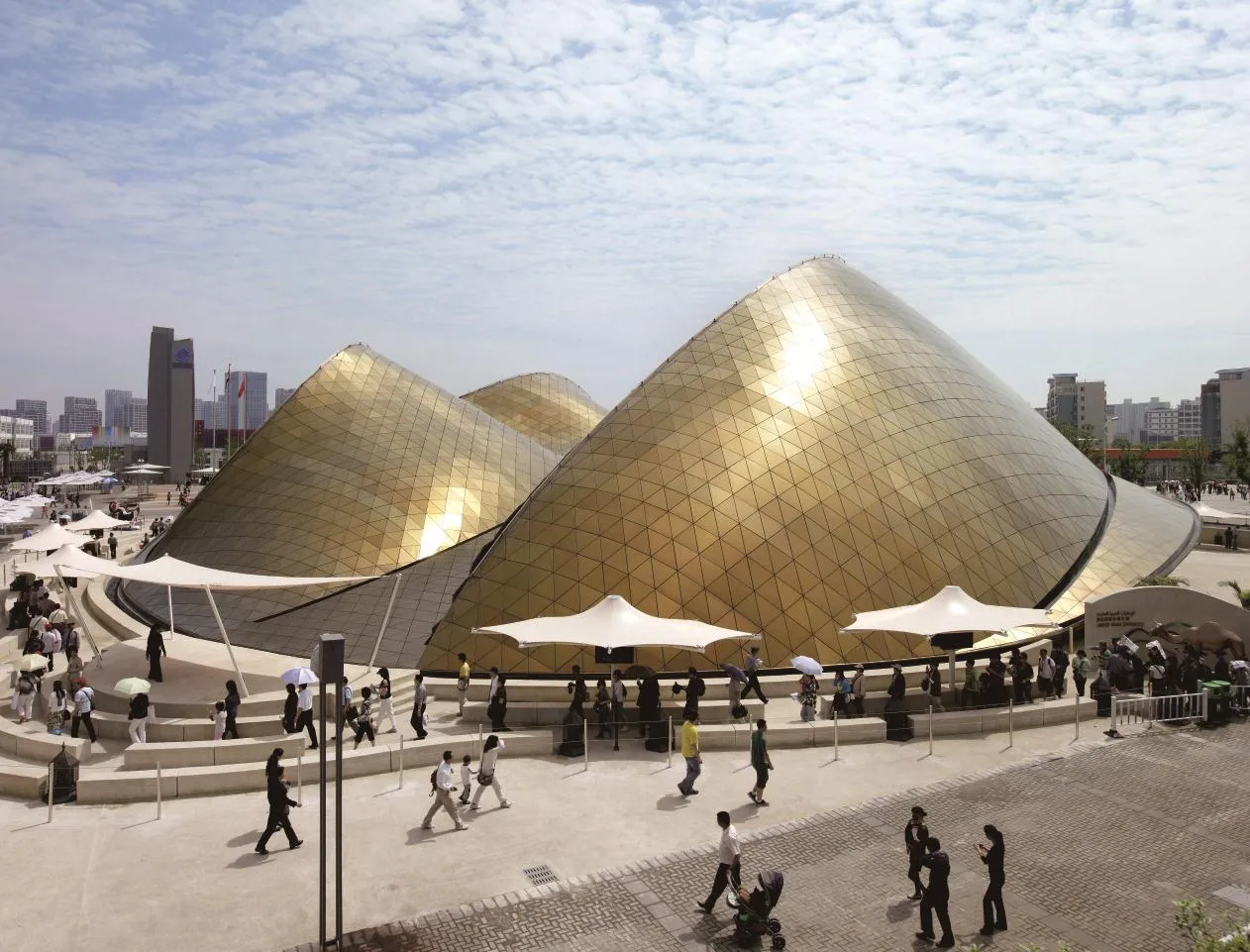
1 世博会开放的沙丘形展馆/The dune-shaped pavilion open during the Expo.
阿拉伯联合酋长国的景观与气候是其文化最基本的组成部分。为2010上海世博会设计的阿拉伯联合酋长国馆,其灵感自然来自于7个酋长国的共同特色——巨大的圆形沙丘。建筑金色的不锈钢反光表面更进一步让人联想起沙漠中变幻莫测的光影色彩。
为了响应世博会的主题“城市让生活更美好”——这一主题承认了全世界已有一半以上人口居住在城市中的事实,场馆展出了一个十分前卫的案例——马斯达尔市,一座位于阿布扎比的“零碳排放”、“零废弃”城市,它将会成为能源生产新理念发展的核心。展馆建筑物本身的设计则展现了若干被动式环境设计的策略。沙丘的形状是由不断变化的气流形成的,其受风面较为平整,被风吹过沙丘脊线的沙砾则堆积在背风面。建筑物的造型也暗示了这一原理,它的朝向能使主导风转变风向,并起到阻挡作用。沙丘的曲线也反映了太阳运行的弧线;建筑北面安装了狭窄的天窗用于采光,而南侧则更为严实,以最大程度减小对太阳光的吸收。但是,为了满足展览空间内部功能的需要,天窗后来被取消。
形式复杂的外壳斜面高达20m,以边长2m的三角分型网格为格架,上覆不锈钢瓦。入口处的拱形顶棚可为排队等候的人群提供遮阳;展馆的朝向突出了一个大型公共广场,它让等候进入的游客能够观赏到室外舞台上的演出。由于总占地面积多达3 452m2,该建筑物因此成为整个上海世博园中最大的建成结构,其中包括近3 000m2的展览空间和设有商务中心和视听室的跃层,设计还考虑到令其可在世博会结束后方便地拆除和搬移。□(徐知兰 译)
设计团队/Design Team: Gerard Evenden, Martin Castle, Miriam Dall' igna, Alexandra Howieson,Shyuan Kuee, Michael Ng, Sukdev Indra, Marilu Sicoli Vidal
合作建筑师/Collaborating Architect: East China Architectural Design Institute
结构/Structural: Halvorson and Partners
造价/Cost: Davis Langdon
机电工程/ME: Piers Heath Associates
景观/Landscape: Ralph Appelbaum Associates
照明/Lighting: Claude Engle Lighting Consultant
摄影(除标注外)/Photos (Except as noted): Nigel Young/Foster Partners
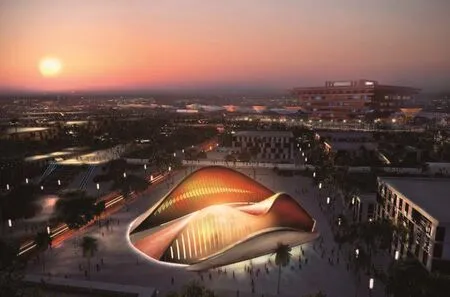
2 展馆前期夜间效果图/Early visualisation of the pavilion, illuminated at night.
The landscape and climate of the United Arab Emirates (UAE) are an elemental part of Emirati culture. The form of the UAE Pavilion for the 2010 Shanghai Expo naturally drew inspiration from the vast rolling sand dunes that are a common feature of all seven emirates. The changing light and colours of the desert were further evoked in the building's reflective skin of gold-coloured stainless steel.
Responding to the Expo's theme of "Better Cities, Better Lives"-a recognition of the fact that more than half of the world's population now lives in cities-the pavilion provided a showcase for pioneering projects such as Masdar City, a carbon-neutral, zero-waste community in Abu Dhabi, intended to become a centre for the development of new ideas for energy production.The building itself was designed to demonstrate a number of passive environmental strategies.Shaped by changing air currents, sand dunes appear smooth on the side that bears the full force of the wind, and rough on the leeward side, where the sand collects as it is blown over the ridge. The form of the building suggested this pattern and it was oriented to deflect, and provide shelter from,the prevailing wind. The curve of the dune was also originally designed to respond to the sun's arc;the north elevation having narrow louvres to admit daylight, while the south-facing areas were solid to minimise solar gain. However the louvres were later omitted in response to the internal functions of the exhibition space.
The complex shell forms, whose slopes rose to a peak of 20 metres, were cloaked in stainlesssteel cladding configured on a 2-metre triangulated grid. Arched entrance canopies provided shelter for people as they queued to enter; and the pavilion was oriented to address a large public square enabling visitors waiting to enter to watch performances on an open-air stage. With a total footprint of 3,452 square metres, the building was one of the largest structures built for the Shanghai Expo – enclosing approximately 3,000 square metres of exhibition space, including a mezzanine business centre and auditoria-and was designed to be dismantled easily and relocated when the Expo ended.□
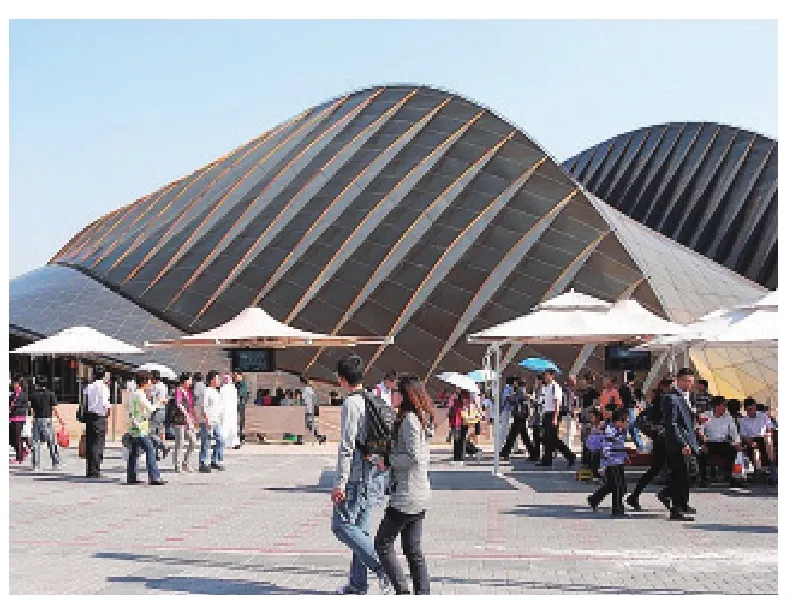
3 傍晚的展馆/Pavilion at dusk(摄影/Photos: Chris Abel)
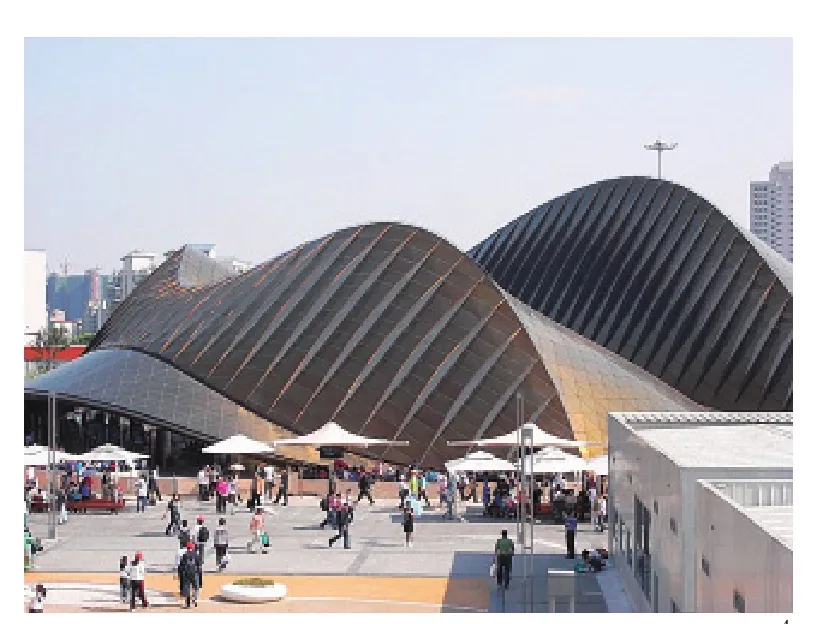
4 傍晚的展馆/Pavilion at dusk(摄影/Photos: Chris Abel)
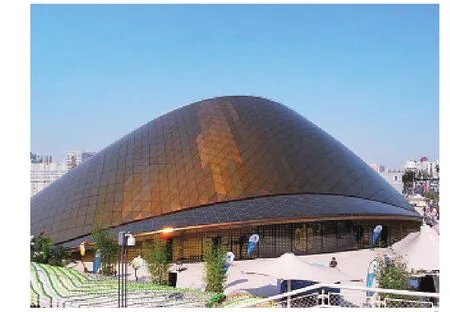
5 傍晚的展馆/Pavilion at dusk(摄影/Photos: Chris Abel)
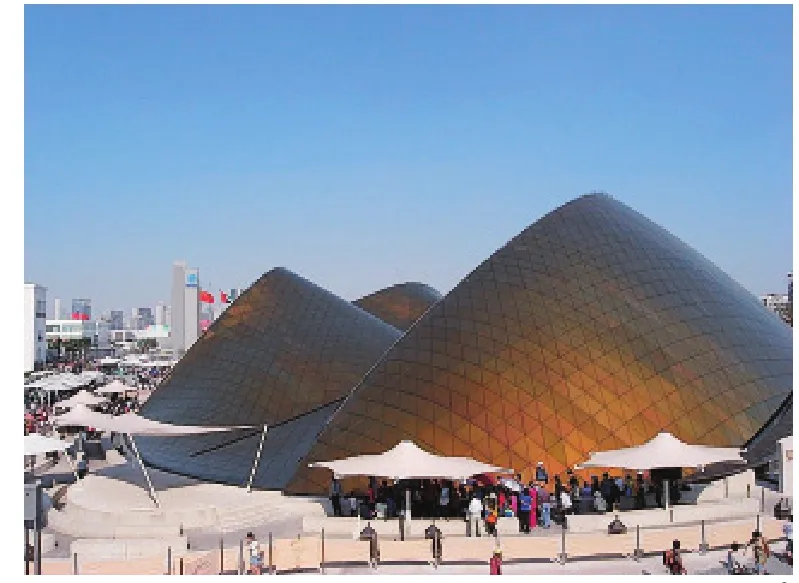
6 傍晚的展馆/Pavilion at dusk(摄影/Photos: Chris Abel)

7 立面图/Diagram of elevation

8 展馆前部两个“沙丘”的剖面:内部结构/Diagram of section through twin“dunes” in front part of pavilion showing internal structures.

9 侧立面图:前后两个“沙丘”之间的“山谷”/Diagram of side elevation showing“valley” between front and rear“dunes”.
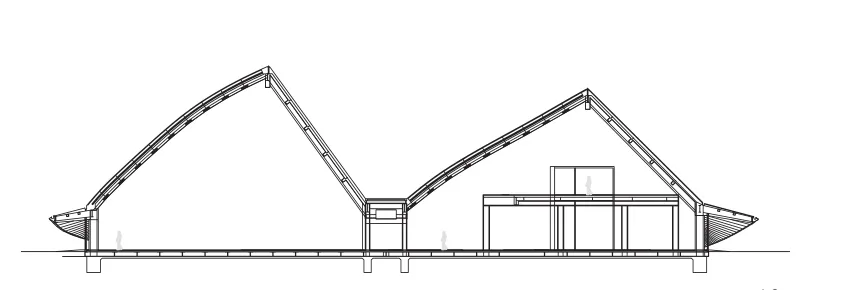
10 前后“山丘”剖面/Section through front and rear“dunes”.

11 展馆前部剖面/Detailed section through front part of pavilion behind entranceway.
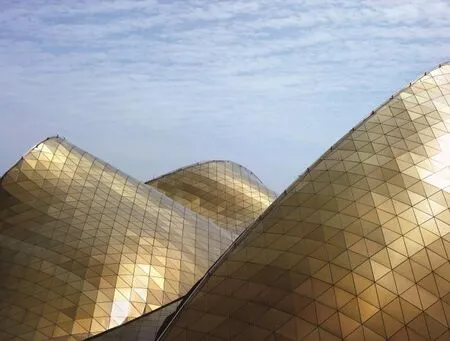
12 金色不锈钢曲面板细部,模仿沙丘光滑的迎风面/Detail of the building’s curved golden facade of stainless steel panels, modeled on the typically smooth, windward side of sand dunes.
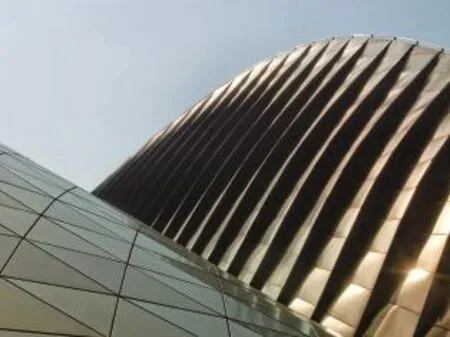
13 分隔成条的表面细部,模仿沙丘背风面/Facade details showing ribbed surfaces mimicking the leeward side of a dune.
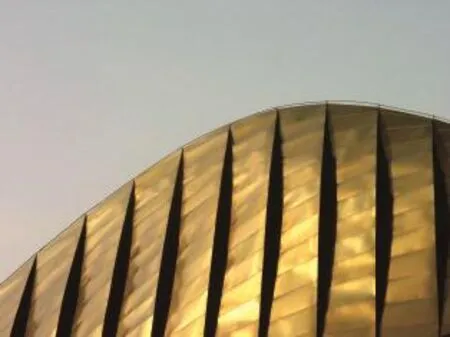
14 分隔成条的表面细部,模仿沙丘背风面/Facade details showing ribbed surfaces mimicking the leeward side of a dune.
