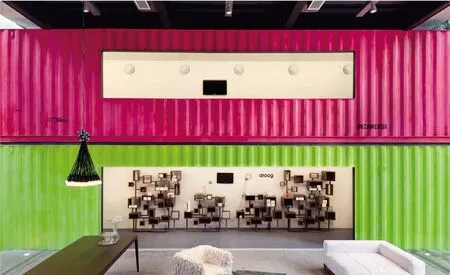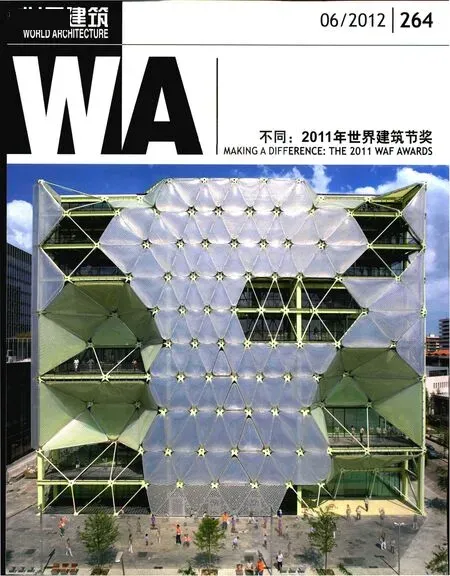DECAMERON专营店,圣保罗,巴西
2012-04-09建筑设计mk27工作室
建筑设计:mk27工作室
Decameron家具实体店位于圣保罗家具商业街的一块出租地段上。为能实现又快又经济的建造,该项目将建筑在地段上的地基做得较浅,基本上都使用易于装配的工业元素。
空间的建造采用了海运集装箱和采用特殊设计的结构的混合方案。虽然集装箱尺寸预设带来一些空间上的限制,它特殊的结构属性还是非常利于堆叠搭建的。两层的集装箱形成了可以陈列展示产品的隧道空间。
展示家具需要的大跨度空间采用金属结构建造。这个空间前后用带有聚碳酸酯槽的双层高金属窗围合。地段后部是一个铺设卵石的植树庭院。当两个出入口同时开放时,整个商店就会被整合到城市环境中。在忙碌的高峰时段,商店只开后门,成为以内部庭院为主导的专注空间。
地段后面的办公室由玻璃幕墙围合,这使得设计师们也能够投入到销售活动中。设计进程的两端通过内部庭院形成互动,如同这个小项目中的其他对比元素: 城市生活的强度与小型自然环境的对比; 集装箱的力量感与金属结构的轻盈感的对比; 线性的隧道与立方体块的对比。□(厉奇宇 译)
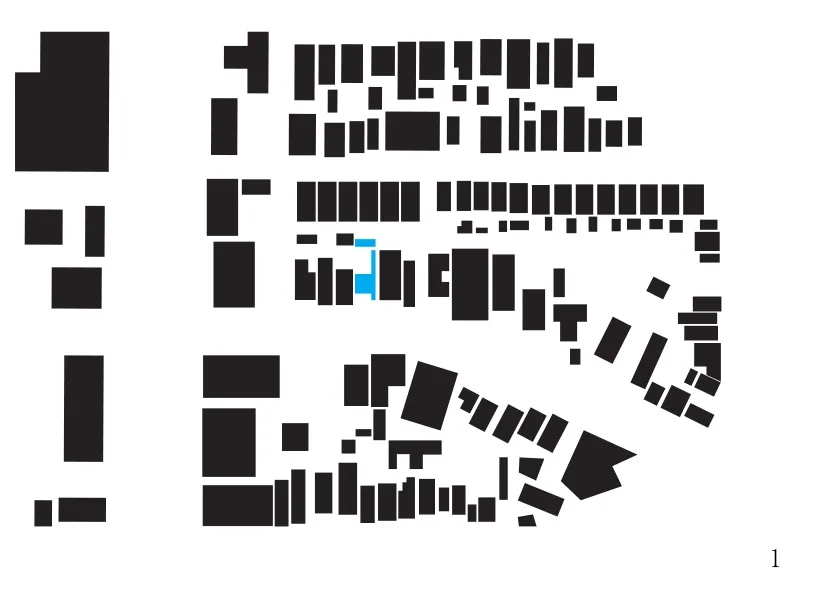
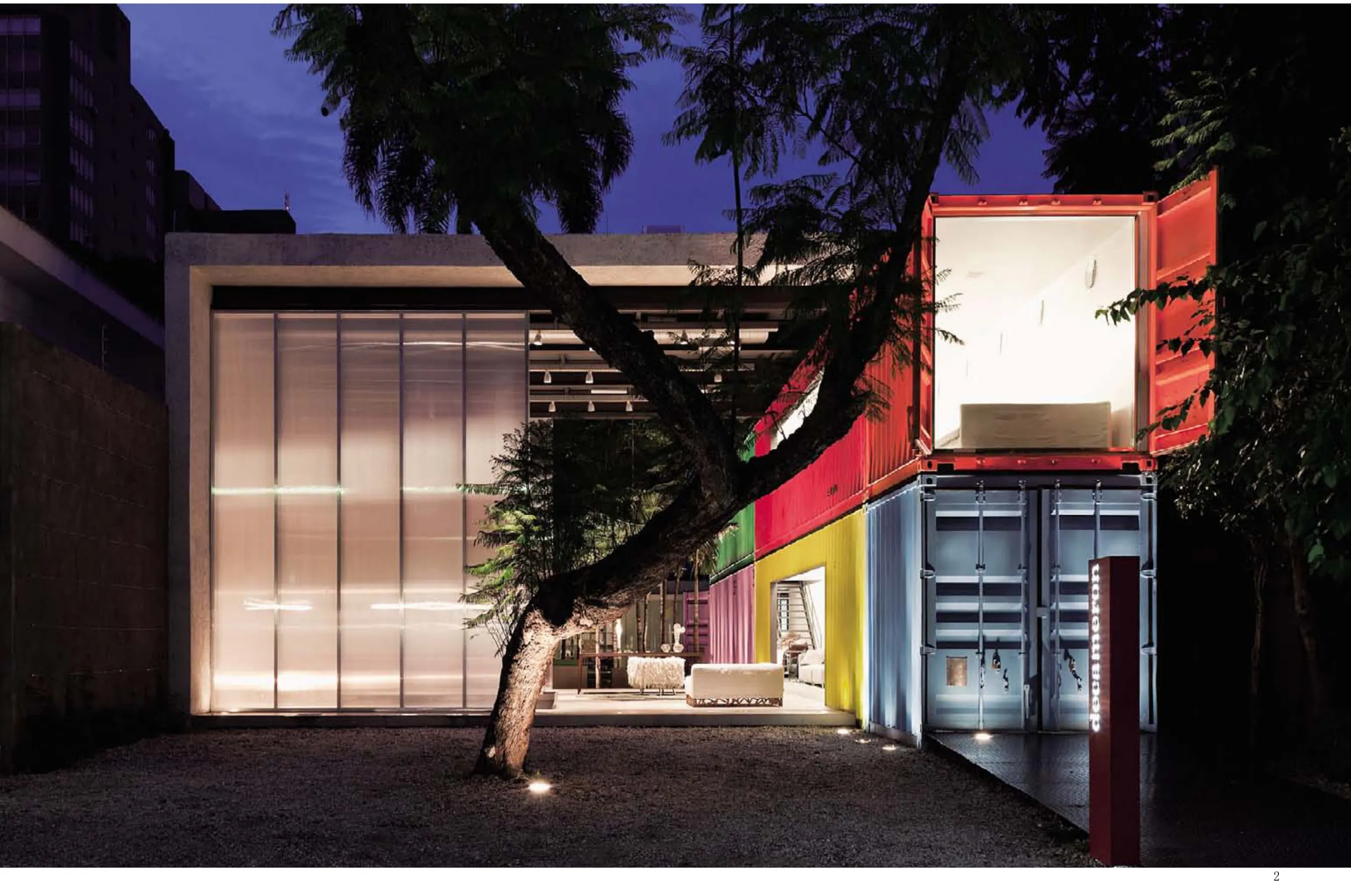
1 地段位置/Location
2 外景/Exterior view(摄影/Photo: Pedro Vannucchi)
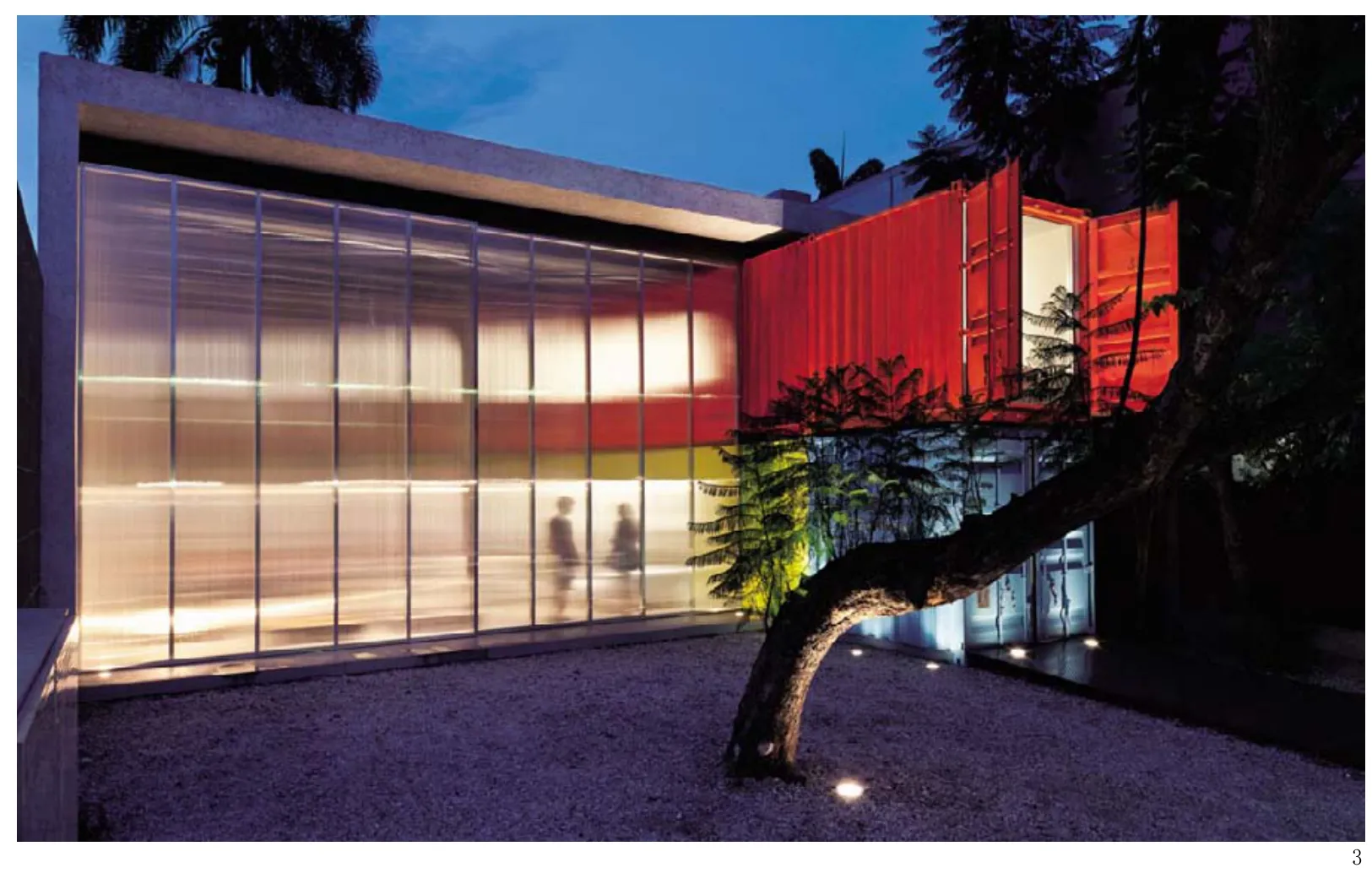
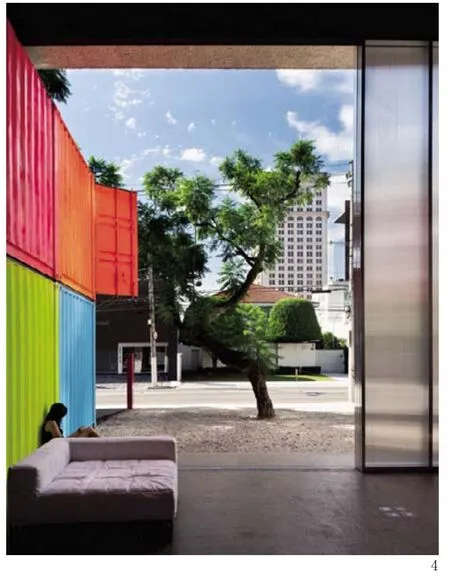
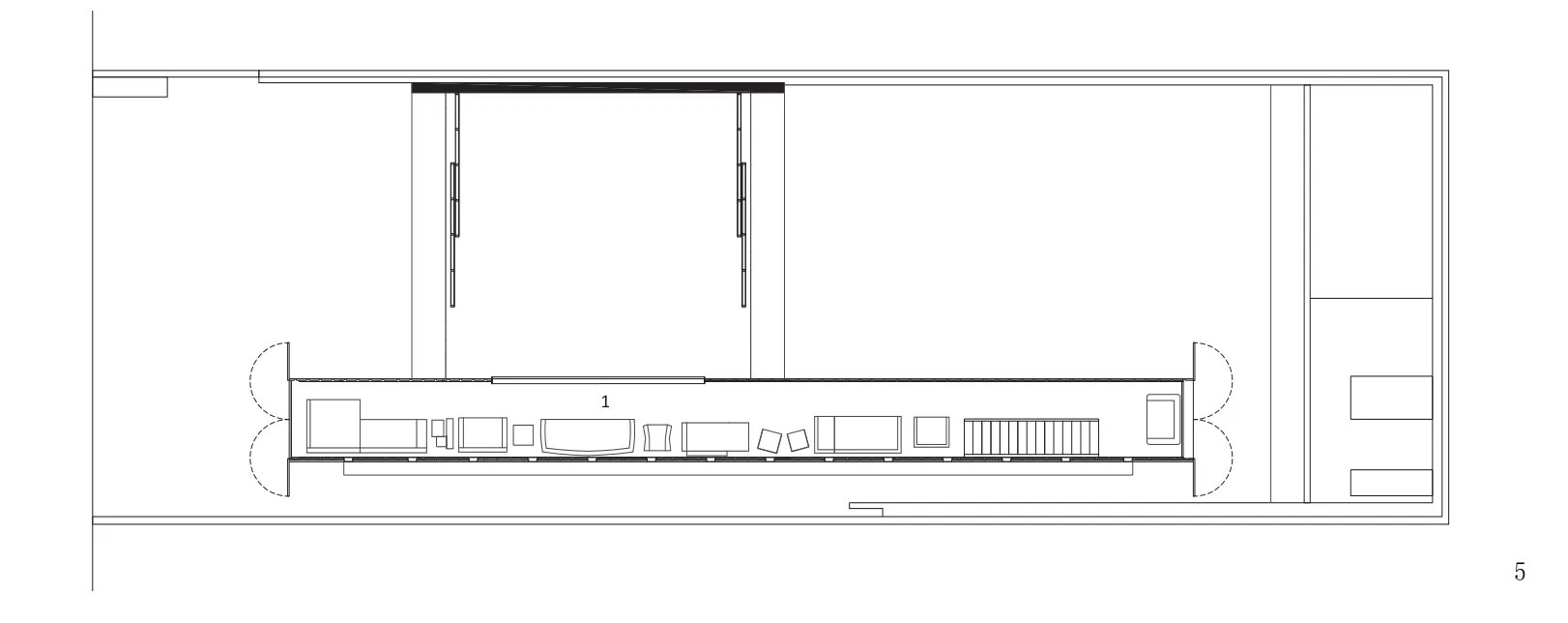
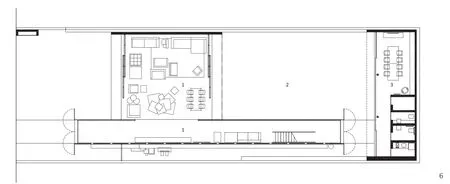
3 外景/Exterior view
4 从室内望向街道/View of the street from the store
(3、4摄影/Photo: Pedro Vannucchi)
5 上层平面/Upper floor plan 1-展厅/Showroom
6 首层平面/Ground floor plan 1-展厅/Showroom 2-内院/Patio 3-办公/Office
7 从入口望向商店及庭院/View of the store and courtyard from the entrance(摄影/Photo: Pedro Vannucchi)
The showroom of the Decameron furniture store is located on a rented site in the furniture commercial alley in São Paulo. To make the quick and economic construction viable, the project worked with the premise of a light occupation of the lot, basically done with industrial elements,which could easily be assembled.
The space was constructed through a mixed solution, with maritime transport containers and a specifically designed structure. Despite the spatial limitation imposed by the pre-determined dimension of the containers, the piece has impressive structural attributes that makes piling them possible. Two stories of containers form tunnels where products are displayed side by side.
The ample span, necessary to show furniture in relation with each other, is constructed by a metallic structure. This space is closed, in front and in back, by double-height metal casements with alveolar polycarbonate. At the back of the lot, there is a patio filled with trees and a pebbledground. When both doors are simultaneously opened, the whole store becomes integrated with its urban context. At rush stressful hours, by opening only the back doors, the store becomes self-absorbed, ruled by the presence of the innergarden.
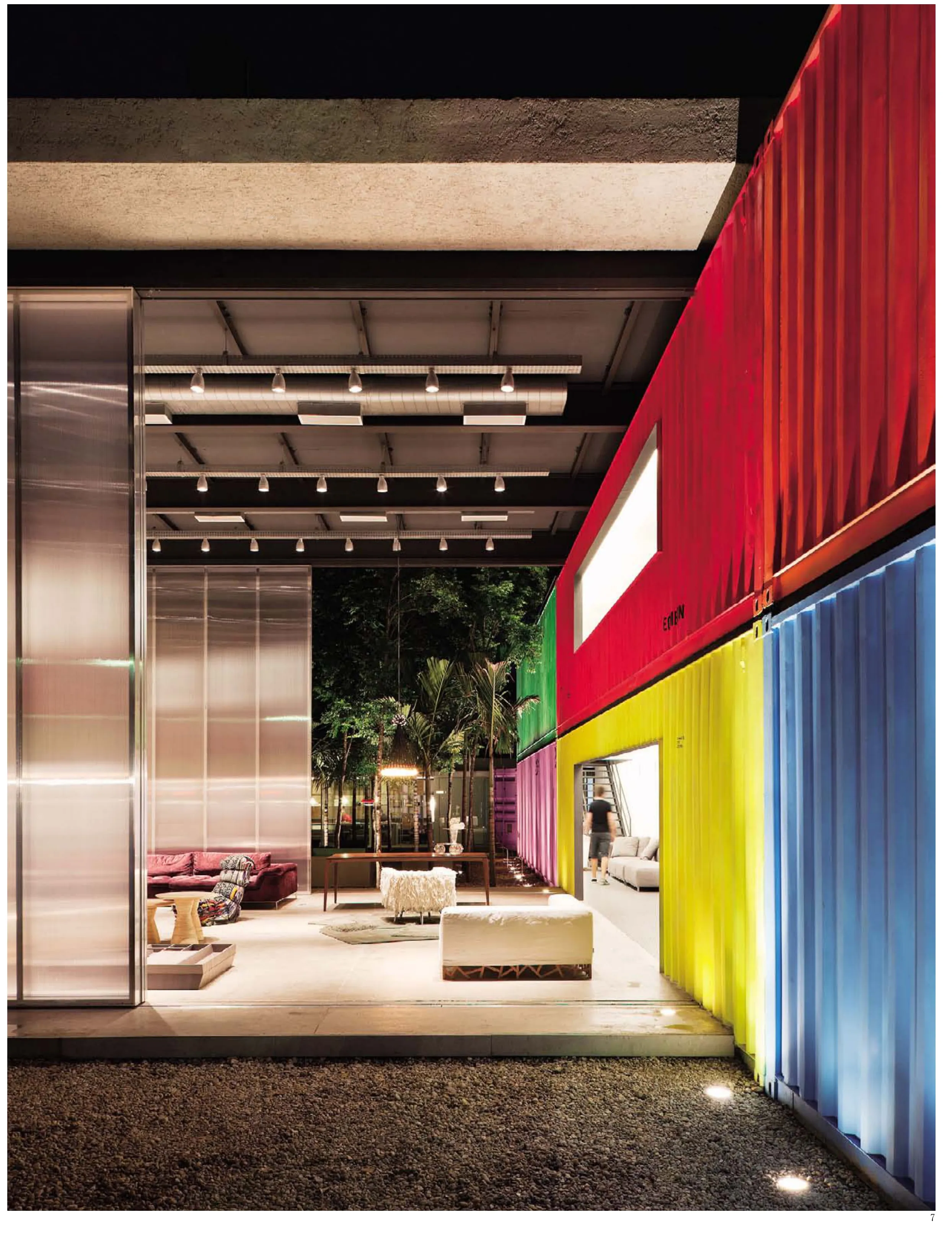
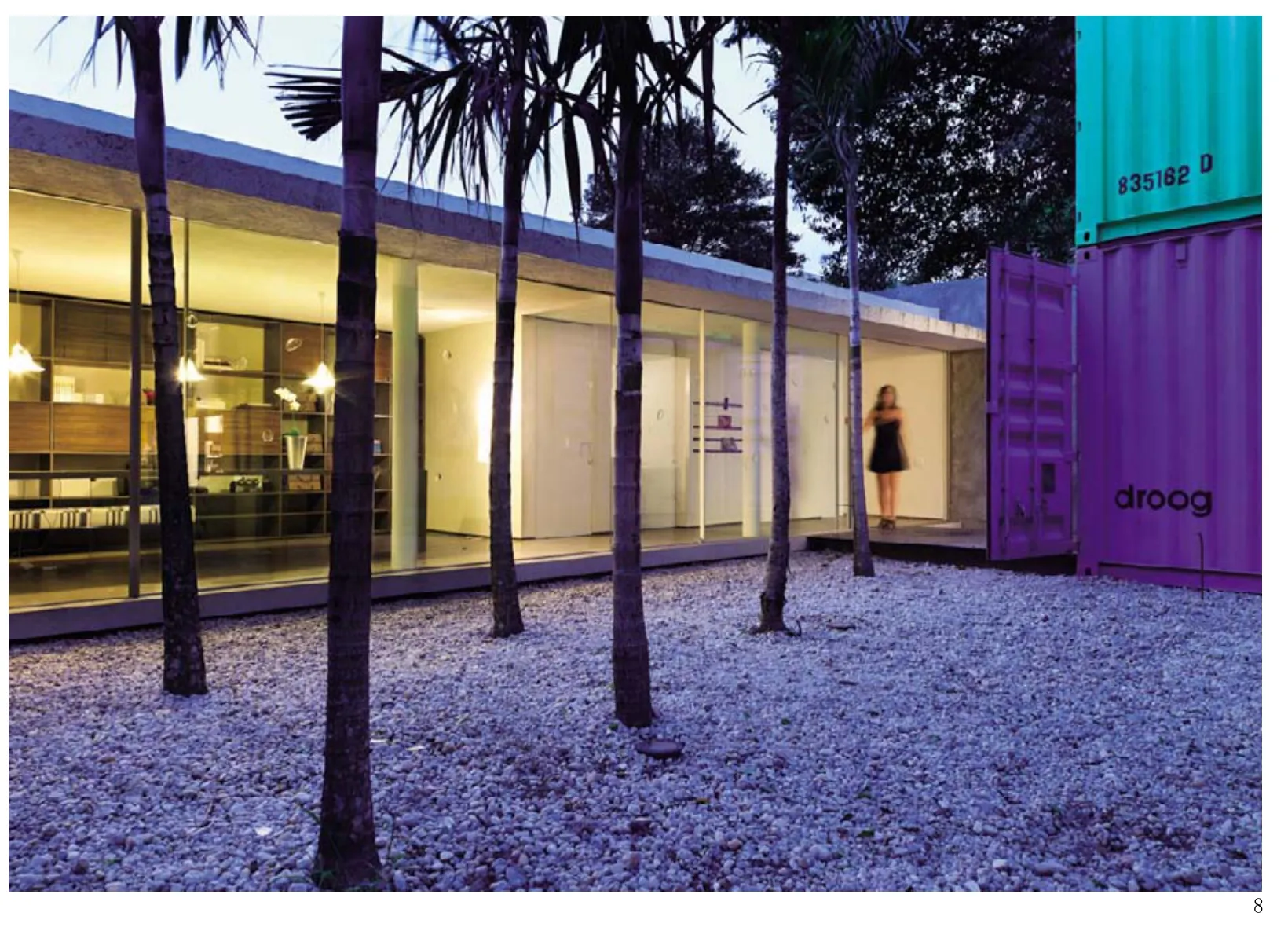
On the back of the site is the office, closed by a glass wall that enables the designers to take part on the sales life. Two edges of the design process in contact through the inner patio as other opposing strengths also meet at this small project: The intensity of the urban life and a small nature retreat, the power of the containers and the lightness of the metallic structure and finally the linearity of the tunnels and the cubic volume.□(图片提供/Images courtesy: studio mk27)

8 庭院/Courtyard(摄影/Photo: Pedro Vannucchi)
9 纵剖面/Longitudinal section
10 横剖面/Cross section
11 庭院/Courtyard
12 内景/Interior view
(11、12摄影/Photo: Pedro Vannucchi)
地段面积/Site Area: 540m2
建筑面积/Built Area: 250m2
建筑师/Architect: Marcio Kogan
合作建筑师/Co-architect: Mariana Simas
室内设计/Interior Design: Diana Radomysler
定制家具设计/Custom Made Furniture Design:Mariana Simas
项目建筑师/Project Architects: Oswaldo Pessano,Pedro Tuma
团队/Team: Carolina Castroviejo, Eduardo Chalabi,Eduardo Glycerio, Eduardo Gurian, Elisa Friedmann,Gabriel Kogan, Lair Reis, Luciana Antunes, Marcio Tanaka, Maria Cristina Motta, Renata Furlanetto,Samanta Cafardo, Suzana Glogowki
景观建筑师/Landscape Architect: Renata Tilli
照明设计/Lighting: Lumini, Ricardo Gutfreund
视觉特征设计/Visual Identity: Nó Design
办公室窗框/Office Window-Frames: Vitrocsa
卫生间/Bathrooms: Interbagno
自动装置/Automation: Bticino
结构工程师/Structure Engineer: Pouguett Engenharia E Projetos
总承建商/General Contractor: Terra Gaia, Marcello Ventura, Carlos Eduardo Murakami
所获奖项/Award: 2011年世界建筑节商业建筑奖/2011 WAF-Shopping Winner
评语
3种不同元素的结合使不同功能分区清晰独立。集装箱形式的运用赋予了该项目一种临时性而又复杂精致的感觉。
Jury Citation
The combination of three different elements gives a very clear independent separation of uses.The use of containers gives a temporary but still sophisticated feeling to the project.

