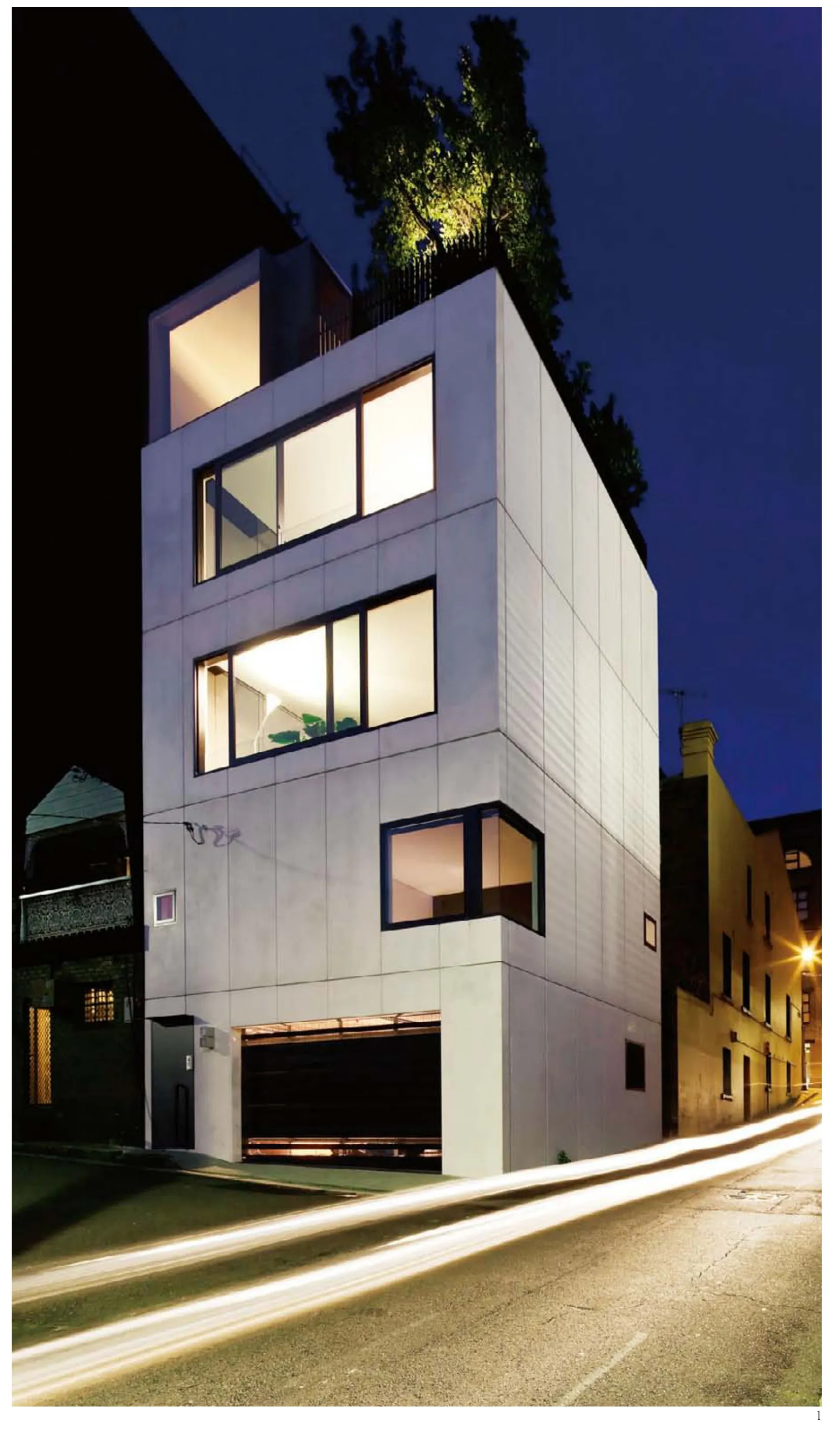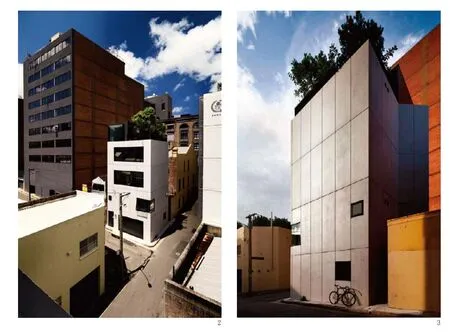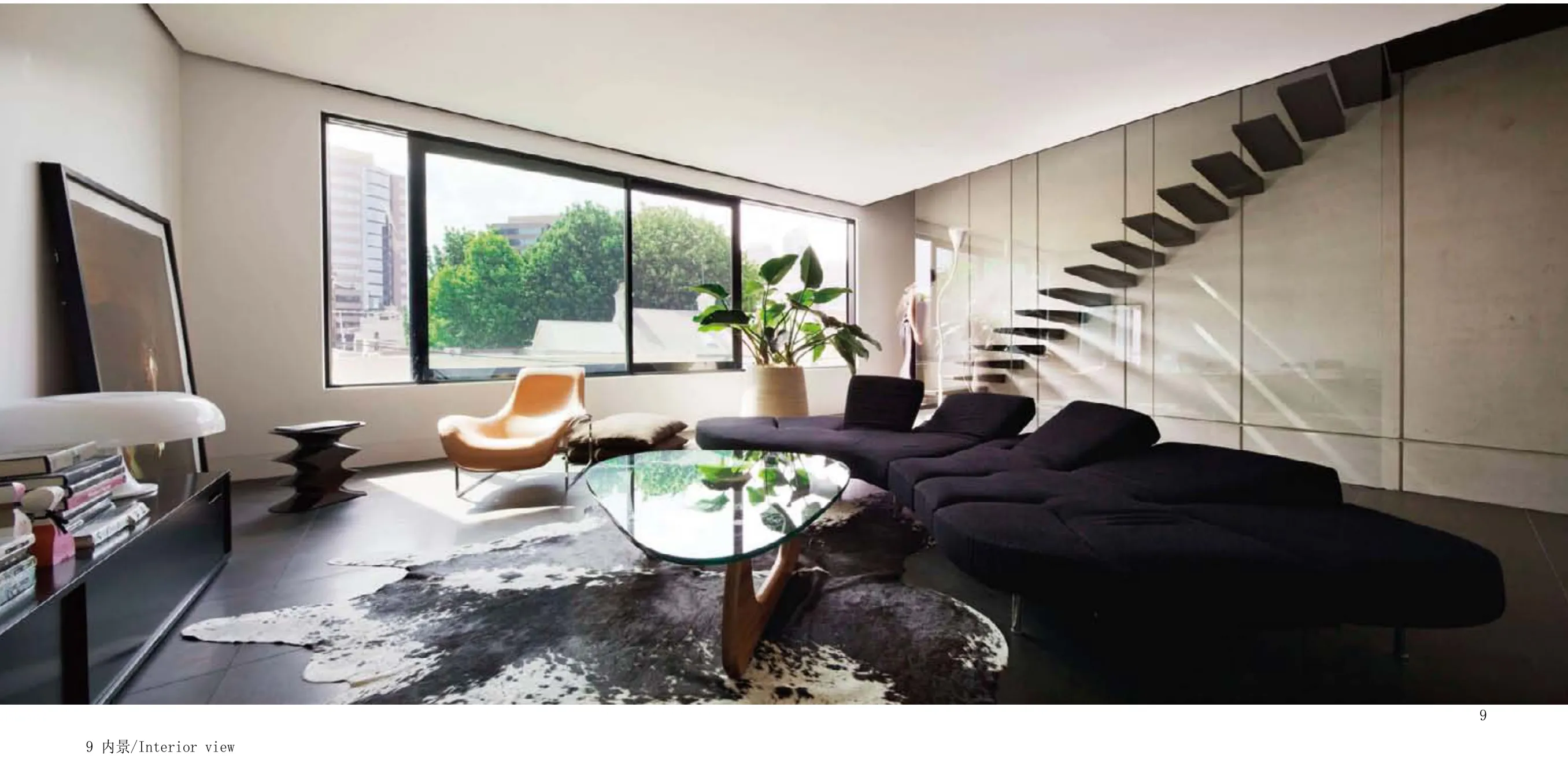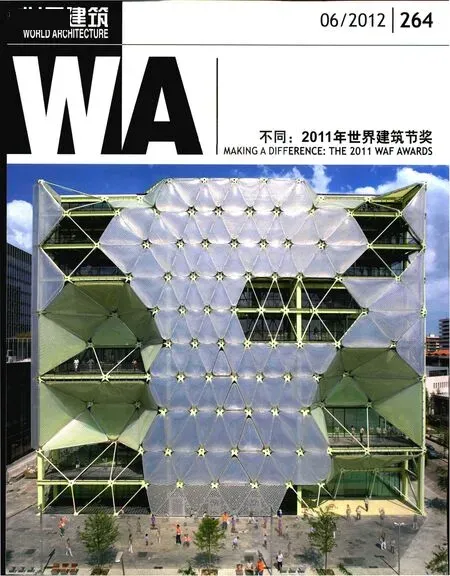小屋,悉尼,澳大利亚
2012-04-09建筑设计多米尼克阿尔瓦罗
建筑设计:多米尼克·阿尔瓦罗
小屋是一个极为紧凑的混凝土竖向住宅,融合在悉尼萨里山的城市肌理中。地段很小,甚至于可以塞进典型郊区住宅7m×6m的车库里。小屋的哲学在于向上发展,而不是向四周扩张,通过给单一空间分配多种用途、并考虑未来使用功能的可变灵活性来实现。
具有灵活可变性的单一空间可以细分为多个区域:
·首层:设备/储物/自行车/停车;
·二层:卧室/卫浴,存储;
·三层:起居(包含可选的卧室区);
·四层:厨房/餐厅/娱乐;
·屋顶:“会工作的”屋顶花园露台(交通空间在屋顶上营造出一个小书房,向外敞开的推拉门使得屋顶变成小屋的第5个房间——尽管这是个室外的房间和花园,园里种着有雨篷效果的巨大的无花果树)。
各楼层通过一系列预制楼梯连通,它们和屋顶的推拉门一起发挥拔风的作用,将垂直通风最大化。虽然密实的立面保证了其置身商业建筑之中的私密性和良好的热工性能,巨大的推拉窗还是使采光、通风最大化,并成为城市风光的取景框。贯通每层的服务竖井,将所有的设备和附加存储空间联系起来。
铭记在心的环保意识(和相对紧张的预算),使建立在预制模式上的建造革新势在必行。两个基本的想法是:小屋应该是没有柱子的,以充分利用有限的面积;另外,要达到的最终效果是让人感觉建筑不是由单块板拼成的,因为那样会使房子显得单薄。
工程专家和顾问的集体合作和参与,促成了建筑从方案到建成的进程。基本思路是预想整个方案,使得尽量多的元件可以在工厂里预制。整个结构(包括楼板)全部由高质量的混凝土预制而成,这些都在地段外进行,而现场装配只要4天时间。墙和楼地板上为楼梯、栏杆、窗户、灯具预留了空间,使现场施工时间缩至最短,也减少了施工对周围邻居的打扰。Low-E玻璃的使用也减少了建筑对空调的依赖。
小屋探索了当前城市生活空间的一种新的类型,同时,还反映了充满多样性和创造性的当代生活方式;而其造价仅相当于一套城市公寓。就地段环境来说,小屋在临近街区中营造了一种安全怡人的氛围,同时也让街景更加完整。现在,小屋已经成为悉尼建筑参观路线中的重要组成部分,它的建筑实体和场所感受到人们称赞。
随着城市规模的不断扩张,小屋提供了一种人们可以负担的在内城生活的方式,更重要的是,它可以使你不必应付紧张的日常通勤。□(吴洁琳 译)

1 夜景/Night view


2 鸟瞰/Aerial view
3 外景/Exterior view
4 屋顶平面/Roof plan
5 四层平面/Third floor plan
6 三层平面/Second floor plan
7 二层平面/First floor plan
8 首层平面/Ground floor plan
Small house is an ultra-compact concrete vertical house that adds to the urban fabric of inner city Surry Hills in Sydney. The site is so small it can fit into the garage of your typical sprawling suburban home (7m×6m). The philosophy of small house proposes to build upwards rather than outwards,by assigning multiple uses to single spaces, with flexibility for change in the future.
With flexibility for change a single space can be subdivided into multiple zones:
·Ground floor: utility/store/bicycle/parking
·First floor: sleeping/bathing, storage
·Second floor: living (with optional additional zone for sleeping)
·Third floor: food prep/eating/entertainment
·Roof: a "working" roof garden terrace (the circulation space enables a small study on the roof space, and the panel sliding doors open to enable the roof to become the 5th room of the housealbeit an outdoor room and herb, flower garden with over-scaled fig tree; thus creating a canopy effect ).
The floors are connected by a series of prefabricated stairs-these draw air out through each level via roof-top sliding doors, maximizing vertical cross-ventilation. The large sliding windows maximise daylight, ventilation and frame city views; whilst the solidity ensures privacy from surrounding commercial buildings and good thermal mass. A services riser connecting each level enables the reticulation of all services and additional storage.
With an eco-conscious spirit in mind (and relatively modest budget), innovation was required for the construction, based upon a model of pre-fabrication. The two basic ideas were a structure with no columns to make effective use of the limited land area, and to achieve a final result which erased the sense of individual panels-in effect to make the building feel monolithic.
The collaboration and integration of all specialist engineers and consultants fuelled the project to existence. The philosophy was to preplan the entire project so that as many components could be pre-made in the factory. The structure, built entirely from high quality precast concrete (including floors), was fabricated off-site, and erected on site over a four day period. Wall and floor panels, cast in provisions for stairs, balustrades, windows, light fittings, and the like produced off-site, minimised on-site construction time and disturbance to the surrounding neighbourhood. Low-E comfort plus glazing, also reduces the reliance on mechanical airconditioning.
Small house investigates a new typology in the current urban living space, whilst still reflecting a contemporary lifestyle full of diversity and creativity; all for the cost of a city apartment.Locally, Small House has created a sense of safety and amenity in its immediate precinct and has completed the streetscape. Today, Small House,its architecture and sense of place, is appreciated by onlookers forming part of the Sydney City Architecture Walking routes.
As the sizes of cities continue to sprawl endlessly, Small House proposes an affordable way to live in the inner city and most importantly avoids the need to cope with the gruelling commute.□(图片提供/Images courtesy: World Architecture Festival)
建造者/Builder: Nicholas Bettar, Baseline Constructions环境工程师/Environmental Engineer: Domenic Alvaro
木工承建商/Joinery Contractor: Karisma Joinery景观设计师/Landscape Architect: Daniel Baffsky,360 Degrees
照明顾问/Lighting Consultant: DJCoalition
预制顾问/Precast Consultant: Hanson Precast
结构工程师/Structural Engineer: Waterman International所获奖项/Award: 2011年世界建筑节住宅建筑奖/2011 WAF-House Winner
评语
这个项目建造在悉尼巷道中难度很大的地段上,在许多层面上展示出相对其他竞争者的优秀之处。该项目从概念到执行中,使用了许多在大规模商业建筑中更为典型的建造技术,以回应其在物质条件和预算上的限制。
Jury Citation
Built on a difficult laneway site in Sydney, more than any other contender this project demonstrated commitment and excellence on many levels. From the concept right through to execution, employing construction techniques more typically used on large scale commercial projects in response to physical and budget constraints.

