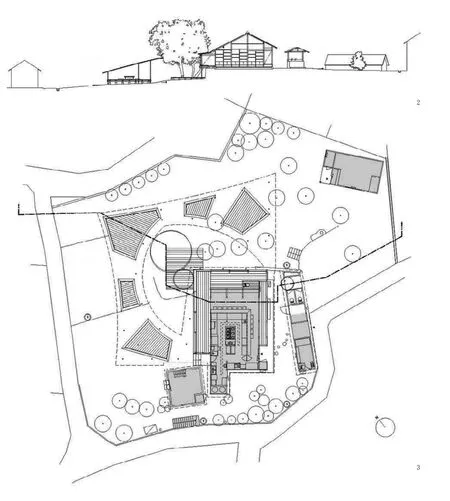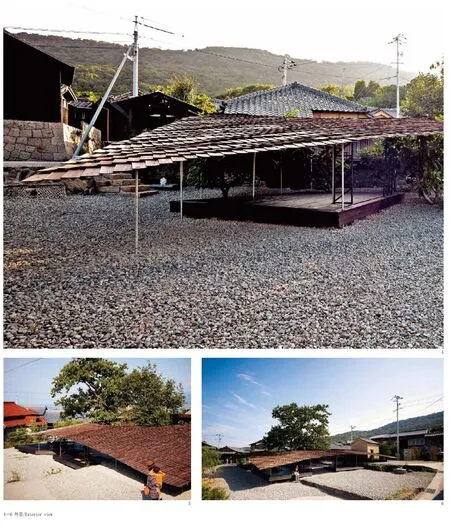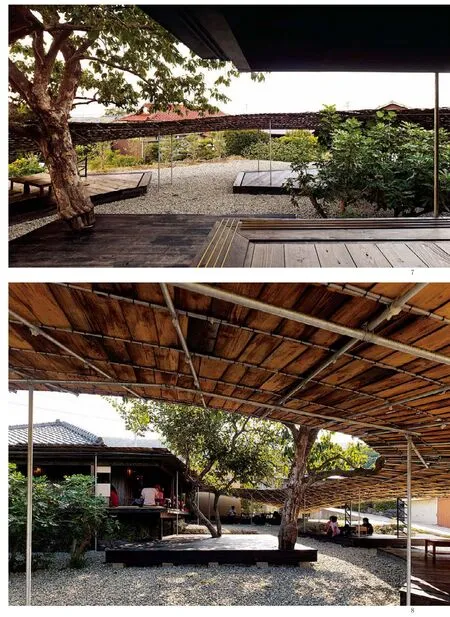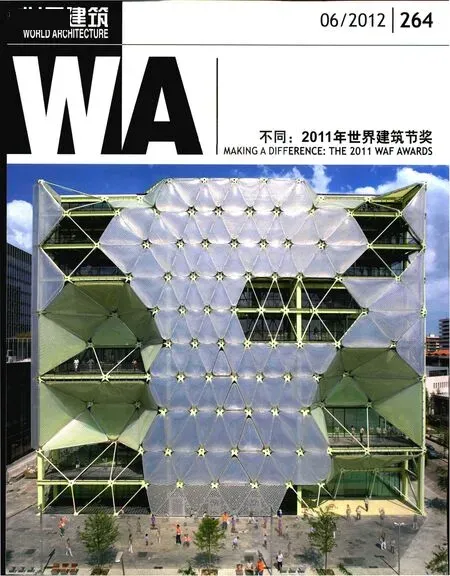岛艺术餐厅,唐櫃,日本
2012-04-09建筑设计安部良建筑师工作室
建筑设计:安部良建筑师工作室

1 外景/Exterior view
岛艺术餐厅是一个富于创新的项目,它把丰岛某山村中一处闲置的房屋改造为艺术空间和餐厅,而丰岛只是日本西部濑户内海上的一座偏远小岛。
这幢旧宅周边有几处空地,都是很久以前拆除了其他房屋之后留下的,并且还剩下一座旧仓库和两棵柿子树。我们将这处旧宅改造成了开放的厨房,并把仓库改装为艺术画廊,遮阳顶篷围绕着两棵枣树延伸,形成了室外剧场的空间。剧场的形式以传统“能剧”风格为基础,有舞台(指能剧三面开敞且带屋顶的四柱舞台——译注)、游廊(指幕和舞台连接的部分,不只是单纯的通道,也作为副舞台代表各种空间,如房子的外面和里面、很远的地方、这个世界和另一个世界等——译注)和观众席(能剧观众席左侧的脇正面,是上等座——译注)。
遮阳顶篷由表面烤焦的木板建成,这原本是传统房屋外墙的做法。这些木板松垮地连接在一个结构框架上,微风拂过时,仿佛鸟羽一般轻轻浮动。建筑材料十分简单,即便是在如此孤立无援的小岛上,也可轻易获得。我们用直径34mm的钢制水管作为主结构柱和主梁,27mm的钢制水管作为次梁,D10的钢筋则用于建造遮阳顶篷的网格框架。我们还采用了扁钢螺旋桩的轻质基础体系。
为遮阳顶篷设计的造型从现存房屋延伸出来,外侧边缘低于周边房屋的高度。通过这种方式,遮阳顶篷十分和谐地融入了周围的乡村景观,丝毫不妨碍这里宁静祥和的气氛。
我们通过把现存的房屋、传统的做法和简单的材料相结合,为村落营造了一处私密的聚会空间,让人们能在两棵大树的庇荫之下体会到舒适惬意。□(徐知兰 译)

2 剖面/Section
3 平面/Plan
Shima Kitchen was a renovation project to create a venue for arts and dinning from an old vacant house in a village on Teshima, a rural island in the Seto Inland Sea of Western Japan.
突破口,大力发展高效节水灌溉,充分挖掘节水增产潜力,通过建设一批规模化高效节水灌溉区,促进水土资源集约节约利用,不断提高农业生产效率和效益。
Around this old house were vacant lands where several other buildings had been demolished a long time ago. An old warehouse and two persimmon trees remained. We changed the house into an open style kitchen, refitted the warehouse as an art gallery, and extended a sunshade awning around the trees to create an outdoor theatre. The theatre was based on a traditional NOH style, with its stage(butai), veranda (hashikake), and gallery (sajiki),but was designed to adapt to various kinds of event programs such as live music, modern performance art, and community festivals.
The awning is made of charred timber shingles which are traditionally used as siding on the houses.The shingles were tied loosely to a frame and would flutter slightly in the wind to evoke bird feathers.The structure is created with simple materials that can easily be found even on this isolated island. 34 mm steel water pipes were used as the main columns and main beams, 27 mm steel water pipes as the subbeams, and D10 steel rods as the grid frame of the awning. We also employed a very light foundation system with spiral steel flat bar piles.
The form of the awning was conceived to flow contiguously from the existing house with its outer edges lower than the neighboring houses. In this way the roof fits harmoniously into the surrounding landscape of the village, without disturbing the serene atmosphere.

Working with existing structures, traditional methods, and simple materials, we created an intimate village gathering place that creates a pleasant feeling of being under the shade of trees.□(图片提供/Images courtesy: World Architecture Festival)

7.8 外景/Exterior view
业主/开发商/Client/Developer: Art Front Gallery Co., Ltd.
环境工程师/Environmental Engineer: Architects Atelier Ryo Abe
主承建商/Main Contractor: Nomura-Gumi, Uehara-Komuten
项目经理/Project Manager: Megumi Motouchi
舞台设计顾问/Stage Consulting: Yu Furuhashi,Showa Academia Musicae
结构工程师/Structural Engineer: Masayoshi Kurashige,Neturen Co., Ltd., Mitsuhiro Kanada, Tokyo university of the Arts
照明/Lighting: Maxray Inc.
屋顶覆瓦/Roof Coverings: Kyoei Lumber Inc.
卫生设备/Sanitary Wear: Cera Trading Co., Ltd螺旋桩基/Spiral Fundamental: GT-spiral Inc.,
所获奖项/Award: 2011年世界建筑节文化建筑奖/2011 WAF-Culture Winner
评语
该项目卓越且极为罕见地展现了对场所的敏锐感受,并在许多层面与它所服务的社区产生积极的联系。设计淋漓尽致地发挥了普通的建筑材料所能达到的效果,使细部精巧的雨棚成为极为重要的新元素。尽管该项目姿态谦卑,却饱含着形式的抒情意味、文化共鸣与敏锐的社会视角,因而能从该类型诸多强劲的对手中脱颖而出。
Jury Citation
The project displays an extraordinary and all too rare sensitivity to place, engaging on many levels with the community it serves. Employing basic materials to great effect, the beautifully detailed canopy is the key new element. Despite its modest means, the project embodies a formal lyricism, cultural resonance and social sensitivity that made it stand out in what was a very strong overall category.
