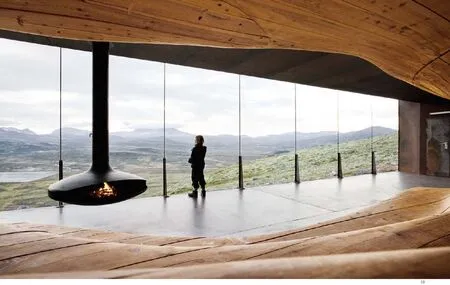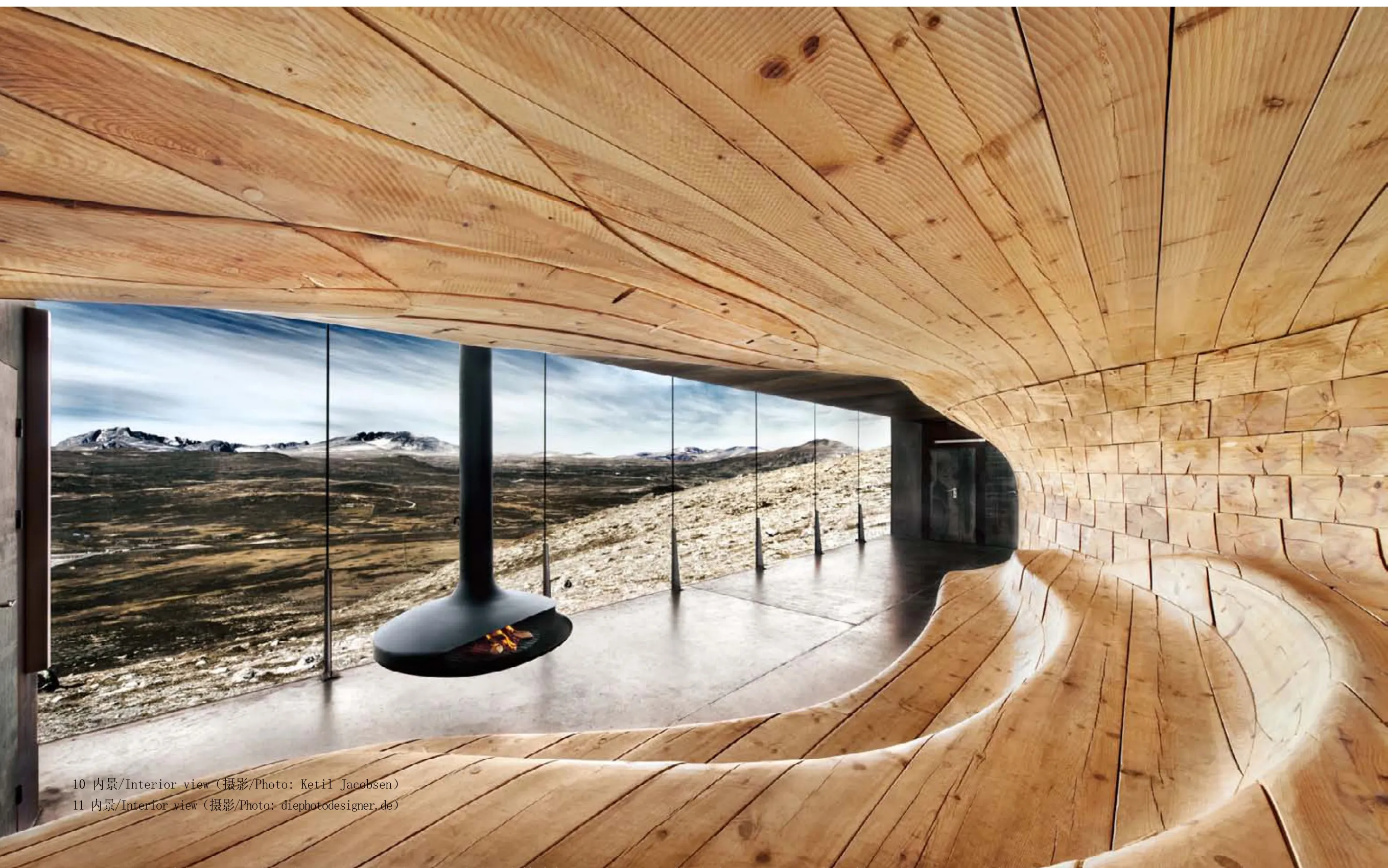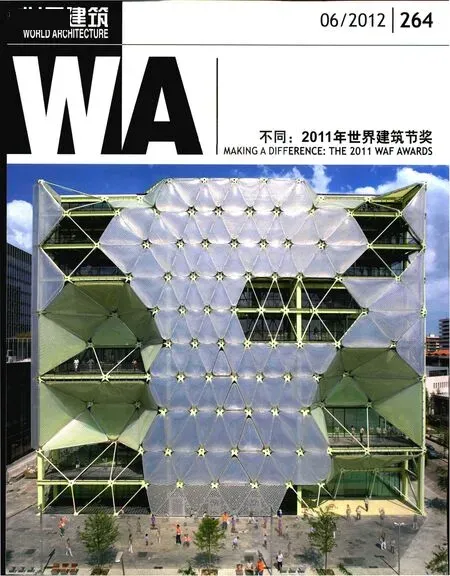挪威野生驯鹿中心展馆,耶尔欣,挪威
2012-04-09建筑设计斯诺赫塔奥斯陆事务所
建筑设计:斯诺赫塔奥斯陆事务所
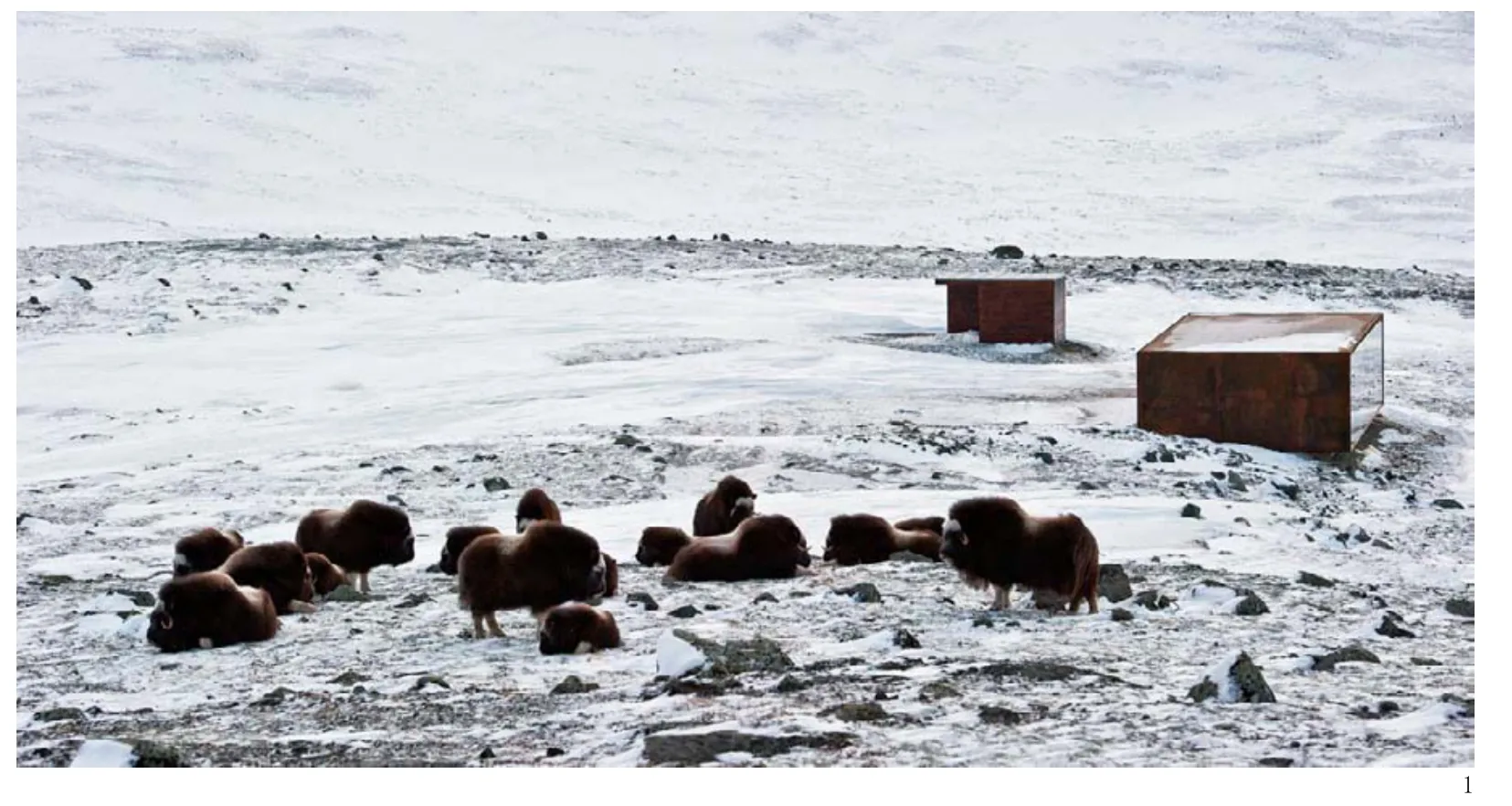
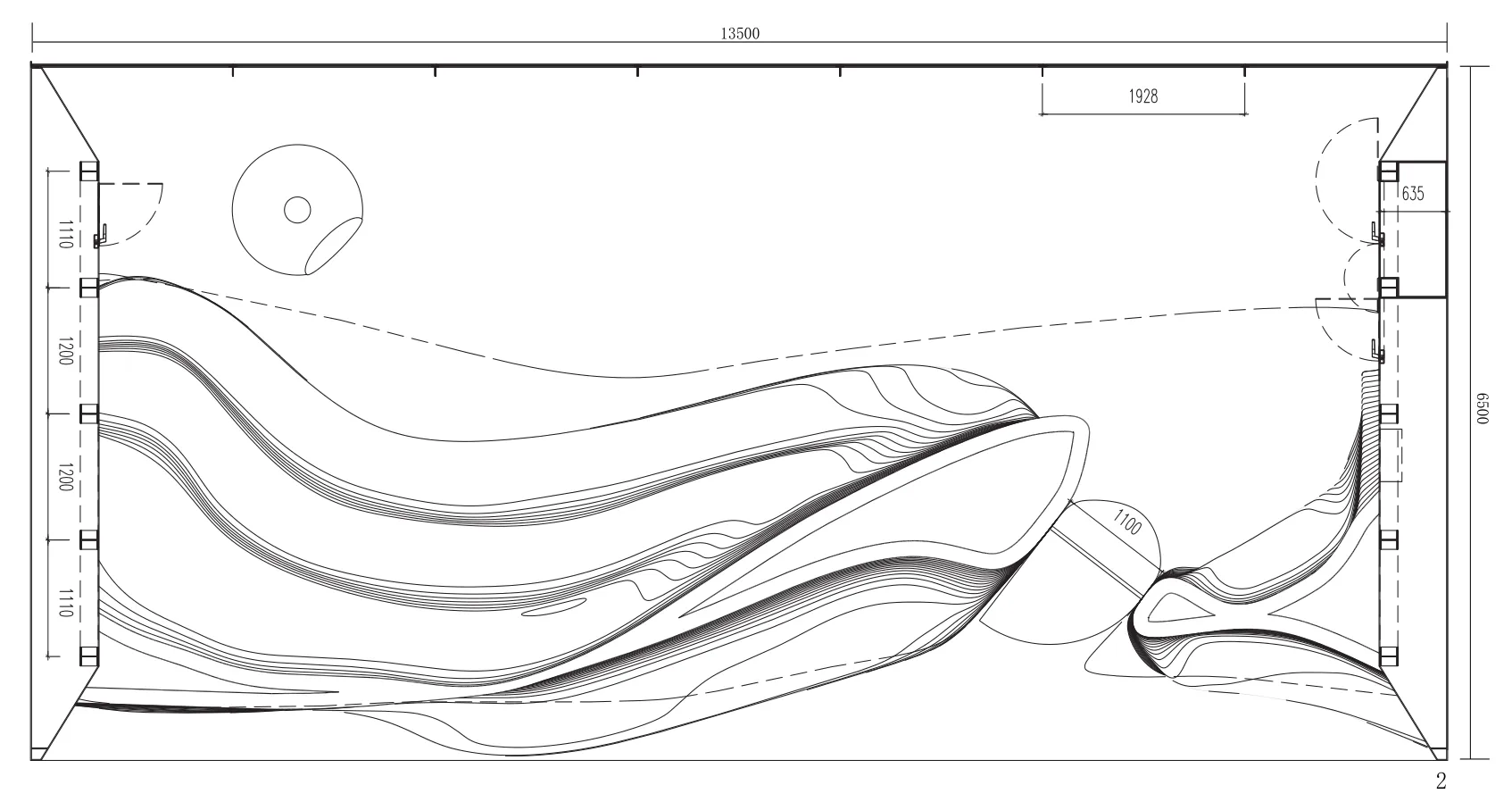
1 远景/Distant view(摄影/Photo: Roger Brennhagen)
2 平面/Plan
受挪威驯鹿基金会的委托,斯诺赫塔奥斯陆事务所在挪威多夫勒的耶尔欣设计了一个观测和信息展馆。
地段位于多夫勒山国家公园外海拔1 250m处,俯瞰着斯诺赫塔山脉。
这个90m2的建筑主要是为了给学校团体和参观者提供一个接受关于稀有野生动物和多夫勒山脉高原历史的导游讲座的场所。
多夫勒山是野生驯鹿群、麝牛、北极狐及多种地方性植物的家园。在这片土地的很长一段历史上,都留下了旅行者、狩猎传统习俗、采矿和军事活动等印迹。如今,现代的旅游和娱乐产业继续打造着这个地方的文化景观。多夫勒山在挪威的意识形态中还有着重要的意义。民族的传说、神话、诗歌、音乐和朝圣旅行中都能反映这个鲜活的地方的神秘、永恒和厚重品质。挪威宪法的创始说的就是“只要多夫勒存在,一致、忠诚就是永恒。”
自然的、文化的和神奇的景观共同形成了建筑概念的基础。这个建筑的设计基于一个坚硬的外壳和柔软的有机形内核的对比。在生铁和玻璃组成的矩形框架中有个木质核心。它的形状像被自然的风与流水侵蚀过的岩石或冰块。这种造型创造了一个有安全感的温暖的聚集场所,同时还能够让游客们享受壮观的风景。
为了使建筑足以抵挡严酷的气候,方案重点考虑了材料的品质和耐用程度。游客中心的简洁形式和对自然建筑材料的运用,借鉴了当地的建筑传统。同时,新技术为制造过程带来现代的高效率。木质核心将用在3D数字建模基础上的数控切割机制造。
挪威野生驯鹿中心展馆是一个提炼了当地建筑传统的坚固的建筑,提供了一个封闭的游客聚集场所,也丰富了多夫勒的独特景观。□(厉奇宇 译)

3 外景/Exterior view(摄影/Photo: Ketil Jacobsen)
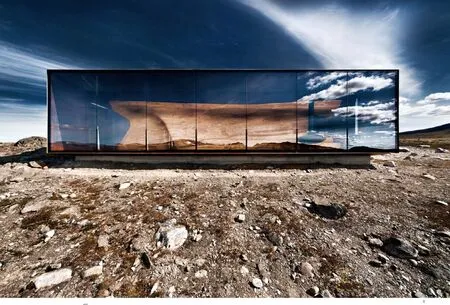
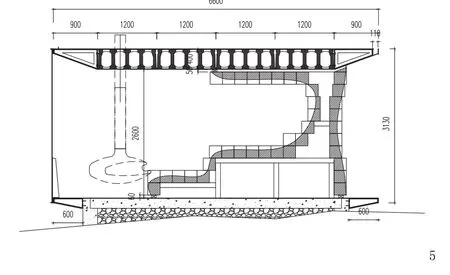

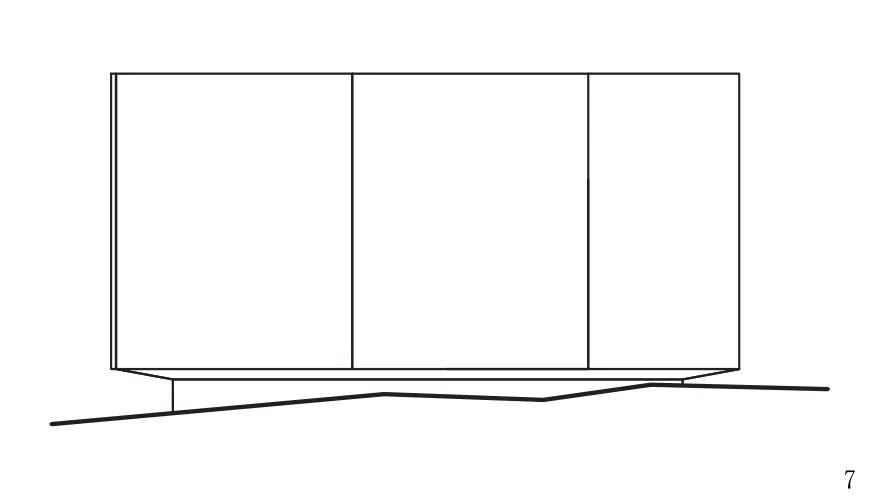
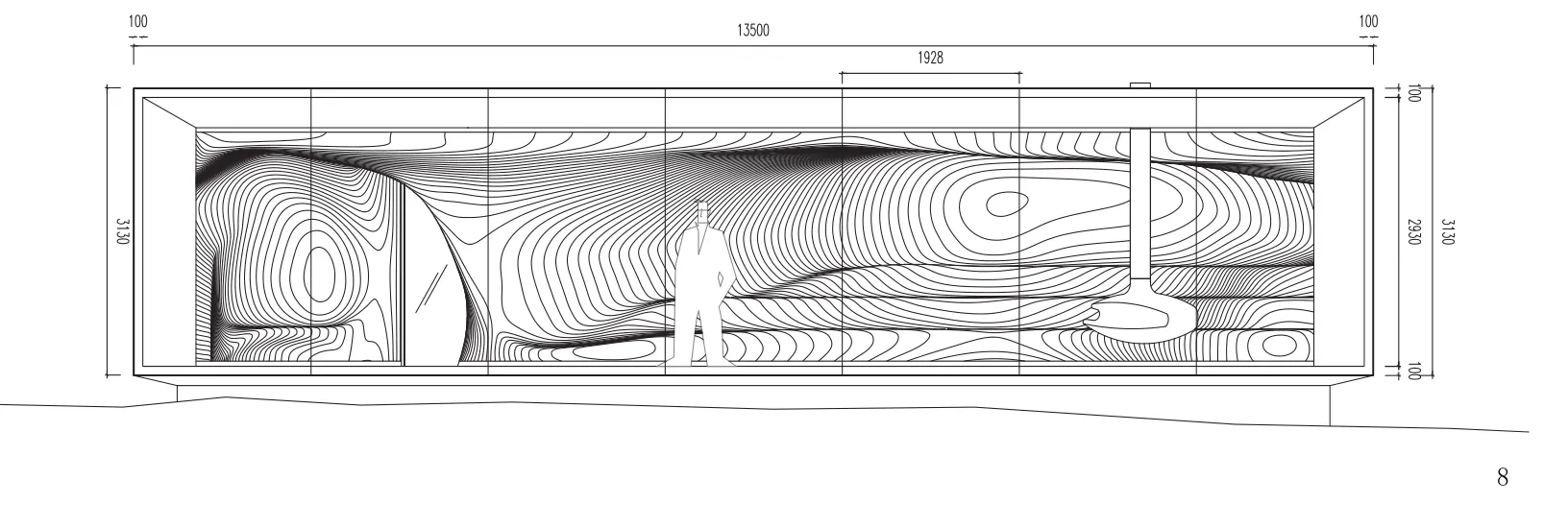
4 外景/Exterior view(摄影/Photo: diephotodesigner.de)
5 剖面/Section
6 南立面/South elevation
7 西立面/West elevation
8 北立面/North elevation
By appointment of the Norwegian Wild Reindeer Foundation Snøhetta has designed an observation and information pavilion at Hjerkinn in Dovre,Norway.
The spectacular site is located on the outskirts of Dovrefjell National Park at around 1 250meters above sea level, overlooking the Snøhetta mountain massif.
The main purpose of the 90m2building is to provide shelter for school groups and visitors as mountain guides lecture about the unique wildlife and history of the Dovre Mountain plateau.
Dovrefjell is home to wild reindeer herds, musk oxen, arctic foxes and a variety of endemic botanical species. A long history filled with travellers, hunting traditions, mining and military activities have left their mark on this land. Today, modern tourism and recreation continue to shape the cultural landscape of this place. Dovrefjell also holds significant importance in the consciousness of Norway. National legends, myths, poetry, music, and pilgrimages celebrate the mystic, eternal, and grounded qualities of this robust place. The founding fathers of the Norwegian constitution are "agreed and faithful, until the fall of Dovre!”
Natural, cultural and mythical landscapes form the basis of the architectural idea. The building design is based on a contrast between a rigid outer shell and a soft organic-shaped inner core. A wooden core is placed within a rectangular frame of raw steel and glass. The core is shaped like rock or ice is eroded by natural forces like wind and running water. Its shape creates a protected and warm gathering place, while still preserving visitor's access to spectacular views.
Considerable emphasis is put on the quality and durability of materials so that the building can withstand the harsh climate. The shelter's simple form and use of natural building materials reference local building traditions. And at the same time, new technologies will be utilized to bring modern efficiency to the fabrication process. The wood core will be manufactured using a large scale robot-controlled milling machine based on digital 3D models.
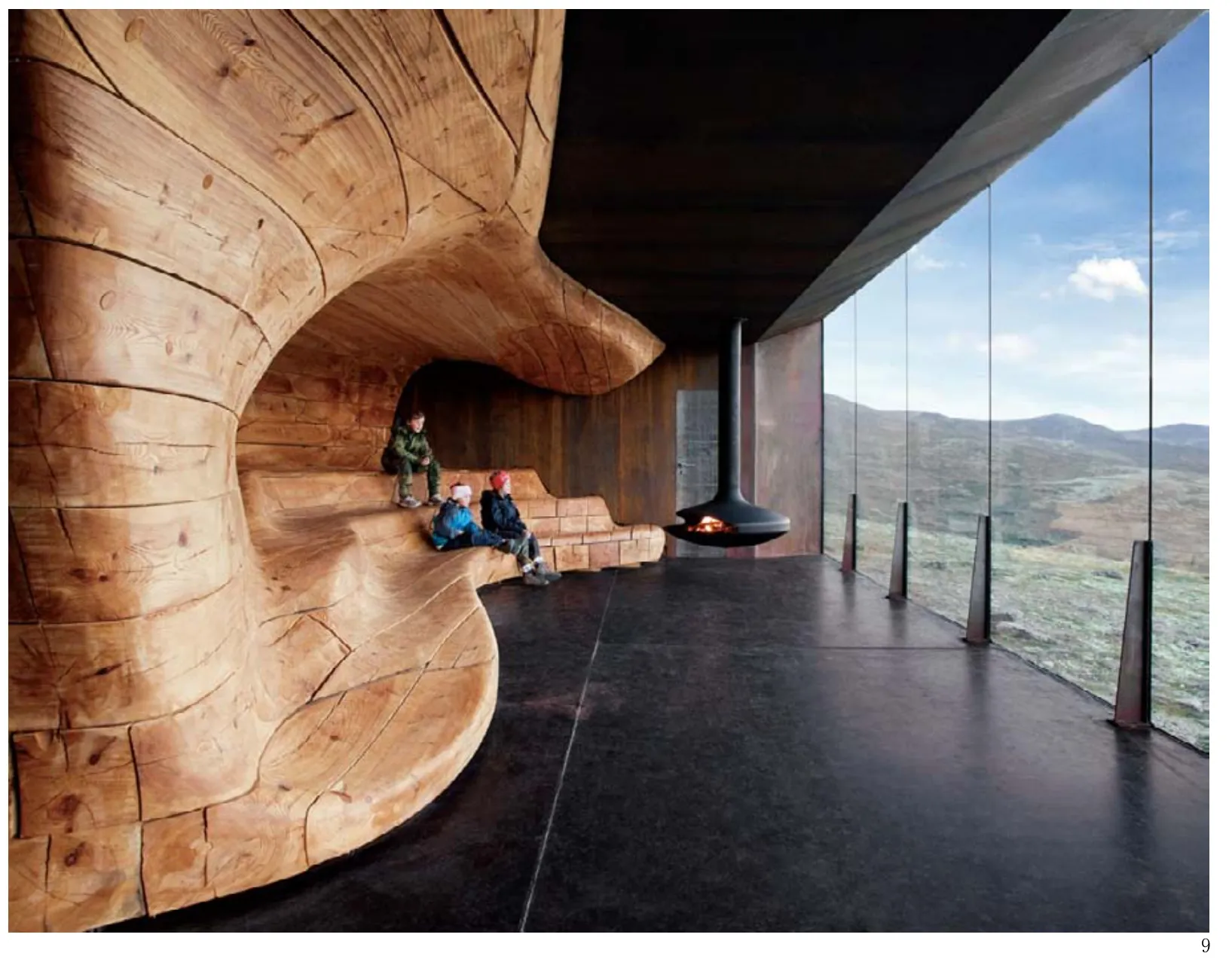
9 内景/Interior view(摄影/Photo: Ketil Jacobsen)
Tverrfjellhytta is a robust building that refines local building traditions, provides a protected gathering place for the visitors and enriches the unique landscape of Dovrefjell.□(图片提供/Images courtesy: Snøhetta Oslo)
业主/Client: 挪威野生驯鹿中心/Norwegian Wild Reindeer Center
所用材料/Used Materials: 松木,生铁,玻璃/Pine wood, raw steel, glass
施工方法/Construction Methods: 计算机数控铣削,现场焊接钢/CNC-milling, steel welded on site
家具制造商/Furniture Manufacturer: Djupevaag Shipbuilders
建筑面积/Floor Area: 90m2
造价/Costs: €500 000
所获奖项/Award: 2011年世界建筑节展陈建筑奖/2011 WAF-Display Winner
评语
这是一个坐落在宏伟的自然景观中的杰作。游客中心的几何形体和周边自然环境的对比创造了某种强烈的感觉。
Jury Citation
This is a marvellous work in a grand natural landscape. The contrast of the geometry of the visitor centre with the natural surroundings creates something very strong.
