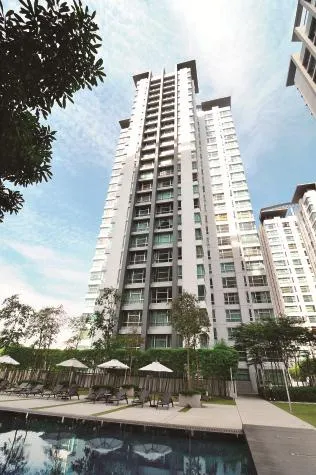藏红花公寓,冼都,吉隆坡,马来西亚
2011-07-30叶扬

1 外景/Exterior view
藏红花公寓是冼都再发展规划的一部分,而冼都是一块置于吉隆坡之中的城市飞地。我们最初的想法是提供与城市生活理念相应的健康的家庭环境。由于活动空间十分缺乏,该项目试图向内部开发可供休憩的场所。这种内向性形成了“绿洲”的概念。
像绿洲,在炎热干燥的沙漠里带来天堂般的景象,这个城市绿洲也是一座绿色的花园。建筑布置在绿色花园的周围,花园也成为了颇具吸引力的视觉和实质上的中心。绿洲提供了更多的交流活动空间。花园将游泳池、休息区、娱乐场和烧烤区串联在一起,绿洲成为交流、休闲和社交的中心。
为了维护这块绿洲,藏红花公寓由一圈内部道路和绿化将园区与周围城市道路隔开。由城市街道转向藏红花公寓的入口,在经过景观设计的背景中,设置了一道令人称奇的瀑布。周边道路两旁的绿化,令驱车回家成为一种愉悦的体验。
建筑的形式表达上,使用了现代主义的基本形式,运用了大量简洁的直线。建筑的高度被粗粗的向着天空直指透视点的垂直线条夸大了。由梁线和窗框形成的水平线条又使这种垂直夸张变得舒缓。
融合了建筑的现代主义直线和绿化的有机形式,花园呈现出带有古典意味的有序而对称的园林布局。
由此,现代人、城市、绿植,在这个城市绿洲里共存。□(叶扬 译)
The Saffron is part of a plan to re-develop Sentul, an urban enclave in Kuala Lumpur. The idea is to provide a wholesome home environment that has reconciled itself with the reality of urban living concept. As elbow-room is scarce, development tends to look inwards for breathing space. This introversion results in the concept of the oasis.
Like an oasis that brings images of a paradise in a hot dry desert, the urban oasis is a green garden.It is around this green garden that the buildings are arranged about and becomes both the visual and physical center of attraction. The oasis provides the much needed elbow room in a community.Articulated as a garden with swimming pools,seating areas, playgrounds and barbeque areas, the oasis becomes the center of community, recreation and social interaction.
To safe-guard this oasis, the Saffron is girdled by a ring of perimeter internal road and greenerythat provides both the physical and visual buffer to the city streets. The turn from the city street into the Saffron is greeted by a whimsical waterfall in a landscaped backdrop. The perimeter road is lined with greenery that makes for a pleasing drive before returning home.

2 总平面/Site plan 1-BBQ区 1/Barbeque deck 1 2-泳池1/Swimming pool 1 3-商店/Shops 4-雕塑喷泉/Sculpture shower 5-健身房1/Gymnasium 1 6-泳池2/Swimming pool 2 7-BBQ区2/Barbeque deck 2 8-水池/Wading pool 9-办公室/Office 10-儿童娱乐场/Children playground 11-健身房2/Gymnasium 2 12-读书室/Reading-room

3 外景/Exterior view

4 外景/Exterior view
The buildings are expressed in modernist terms with basic tectonic forms that are finely detailed by clean straight lines. The height of the building is exaggerated with thick vertical fins that bring the perspective skywards. This exaggeration is softened with horizontal lines suggested by beam lines and white window frames.
To meld together the modernist straight lines of the buildings with the organic form of the greenery,the gardens are planned in classical landscaping of ordered form and symmetry.
Thus, the modern, the urban and the green are melded together in this urban oasis.□
