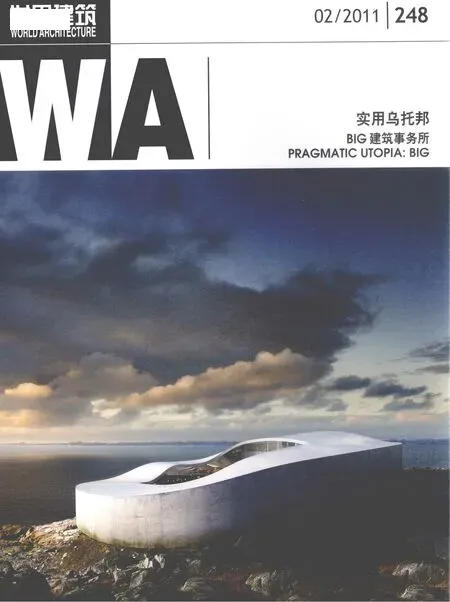海上青年之家,哥本哈根,丹麦
2011-05-15司马蕾
如何能将被污染的场地为建筑设计所用?
本项目中,原来有1/3的预算准备用于清除场地的淤泥。但通过在场地上铺设木甲板,我们可以直接隔开淤泥,并将节省下的经费用在建筑上。最终,这一场地成为了四周环水、具备各项社会性功能的公共景观。
该设施由完全不同的两个业主——一个帆船俱乐部和一个青年中心所共享,而两者的需求截然不同。青年中心需要供儿童玩耍的室外场地,而帆船俱乐部则需要大量场地来停泊船只。设计的结果满足了这两种对立的要求:甲板平台升高足够的高度,在其下停放船只,而平台上连绵起伏的景观则提供了儿童奔跑玩耍的空间。
建筑的室内设计非常低调:前室直接面对海岸线,作为公共空间容纳中心日常的各项活动,装修用材的标准也高于工作室和储藏空间——工作间的地面采用标准的素混凝土,而前室的地板则采用添加了白色骨料的抛光奥尔堡白混凝土。室内墙面都使用硬材质,与使用木质材料的外立面形成对比,这也与常规的做法恰好相反(一般多见木质内饰面配合混凝土或沥青外饰面)。采用这种设计是为了反映青年之家以室外活动为主的功能。通过这种做法,海上青年之家也多出了一间附加的房间——木甲板平台,中心室内外的各项活动都能够在其中进行。□(司马蕾 译)
How do you turn the problem of a polluted site into an architectural potential?
A third of our budget was allocated to remove our polluted topsoil. By covering the site with a wooden deck we could leave the soil where it was and invest the money on the building rather than the site’s polluted topsoil. The result is a public landscape of social functions surrounded by water on all sides.
Two very different users had to share the facilities:a sailing club and a youth centre with conflicting requirements: the youth centre wanted outdoor space for the kids to play; the sailing club required most of the site to moor their boats. The building is the result of these two contradictory demands: The deck is elevated high enough to allow for boat storage underneath while providing an undulating landscape for the kids to run and play above.
The interior of the building is very low key: the front room oriented towards the coastline, is used as a common room where most of centre’s daily activities take place. It utilizes a higher level of materials and detailing than the workshop and storage areas. The floor in the workshop is a standard grey concrete whereas the commons area has a polished Aalborg white concrete with white aggregate. The presence of hard surfaces used on the interior is meant to contrast the wooden exterior, an inversion of what is commonly done (wooden interior, concrete and asphalt exterior).This is meant to reflect the dominance of outdoor activities of the youth house. The Maritime Youth House has therefore gained an additional‘room’which is the wooden deck-it supports all the centre’s programs, indoor and outdoor.□

业主/Client: Kvarterl¿ft Copenhagen, Loa Fund
合作者/Collaborators: JDS Architects, Birch & Krogboe规模/Size: 2 000 m2
主管合伙人/Partner-in-Charge:Bjarke Ingels
项目建筑师/Project Architect: Henning St焍en &Annette Jensen
项目团队/Team: Dorte B¿rresen, Finn N¿rkjr, J¿rn Jensen






