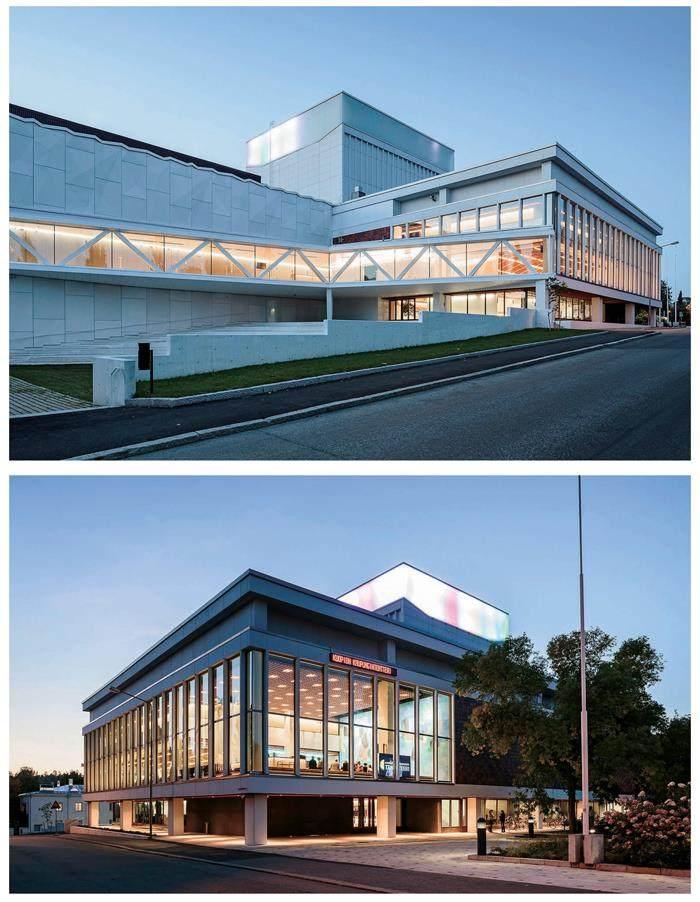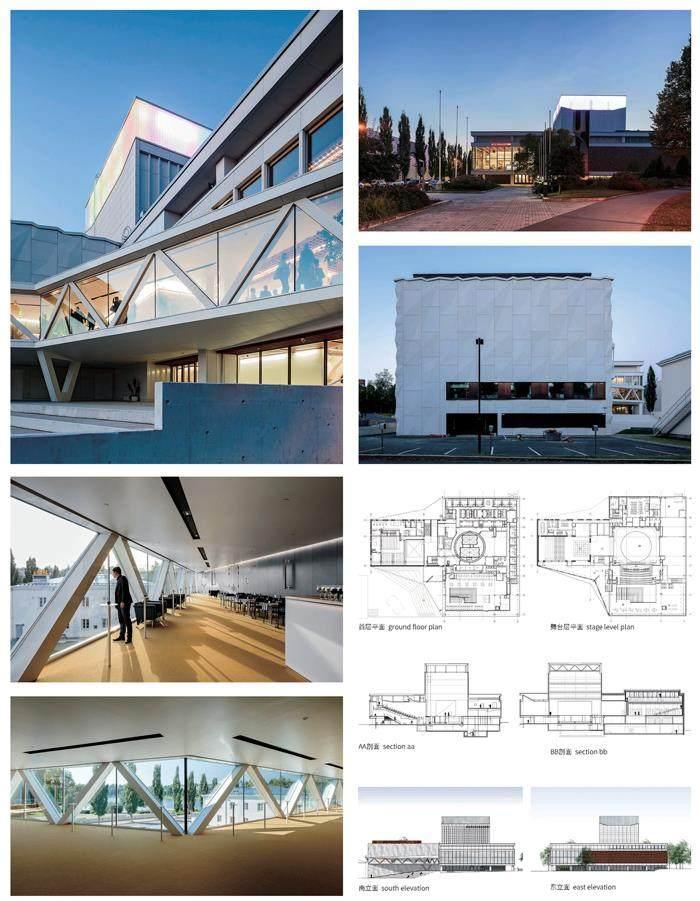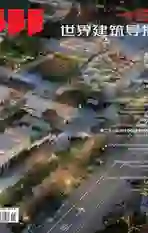库奥皮奥城市剧院
2024-06-16



设计单位:ALA建筑师事务所
项目概要:上世纪60年代剧院改造翻新8 025平方米,
扩建部分包括一个新摄影棚3 470平方米
建筑面积:11 500平方米
竣工年份:2014年
项目摄影:Tuomas Uusheimo
设计团队:Juho Gr?nholm, Antti Nousjoki, Janne Ter?svirta, Samuli Woolston, Heikki Riitahuhta, Toni Laurila, Pekka Sivula, Jyri Tartia, Auvo Lindroos, Harri Ahokas, Petra Grisova, Vladimir Ilic, Lotta Kindberg, Santtu Hyv?rinen and Gerard Gutierrez
结构工程:Insin??ritoimisto Tanskanen
电气工程:Insin??ritoimisto Tauno Nissinen
剧院工艺:Blue Node
项目施工:NCC建筑施工公司
Architects: ALA Architects
Program: Renovation of the 1960s theater 8 025m2, expansion including a new studio stage 3 470m2
Area: 11 500 m?
Year: 2014
Photographs: Tuomas Uusheimo
Team: ALA partners Juho Gr?nholm, Antti Nousjoki, Janne Ter?svirta and Samuli Woolston with Heikki Riitahuhta, Toni Laurila, Pekka Sivula, Jyri Tartia, Auvo Lindroos, Harri Ahokas,
Petra Grisova, Vladimir Ilic, Lotta Kindberg, Santtu Hyv?rinen and Gerard Gutierrez
Structural engineering: Insin??ritoimisto Tanskanen
HVAC: Granlund Kuopio
Electrical engineering: Insin??ritoimisto Tauno Nissinen
Geo planning: City of Kuopio Survey Division
Theater technics: Blue Node
Construction: NCC Construction
现在的库奥皮奥城市剧院是建筑师赫尔默·斯丹露丝和Risto-Veikko Luukkonen在20世纪60年代的现代主义建筑。扩建包括一个新的200座演播舞台,具有灵活的座位和舞台机械。新的空间还提供装载和物流、服装生产和存储,以及新舞台的支持功能。
从市中心接近剧院时,唯一可见的变化是4米高的剧院塔楼。主舞台的舞台技术将全面更新,因此必须增加当前塔楼的高度。附加组件可形成一个发光的玻璃灯箱,使旧塔的独特形状易于辨认。
实际的扩建部分是一个与现有体量垂直的简单矩形体。新舞台与主舞台连接,像一个水平版本的舞台塔。这是一个坚固的永久性现代扩建部分,以同等质量和耐久性对旧结构进行补充。
公共门厅在新旧体量之间延伸,形成像桥一样的倾斜空间,悬置在新旧体量中间的新室外观众席上方。
这座古老的建筑拥有美丽、永恒的材料配色,由白色混凝土板、玻璃和赤陶瓷砖组成。扩建部分覆盖着多变、折面的白色混凝土板,这表明新大厅内部也有类似的声学优化包层。
The existing Kuopio City Theatre is a 1960s modernist building by architects Helmer Stenros and Risto-Veikko Luukkonen. The expansion includes a new 200-seat studio stage with flexible seating and stage mechanics. New spaces are also provided for loading and logistics, costume manufacturing and storage, and support functions of the new stage.
The only visible alteration when approaching the theatre from the city centre is the four meter elevation of the theatre tower. The stage technology for the main stage will be completely updated, and the current tower has to be raised. The add-on will form a glowing glass lantern, leaving the distinctive shape of the old tower recognizable.
The actual expansion is a simple rectangular volume located perpendicularly to the existing volume. The new stage connects to the main stage like a horizontal version of the stage tower. It is a solid and permanent, contemporary addition which continues and complements the old structure with equal quality and permanence.
The public foyer is extended between the new and old volume as a bridge-like angled space, which floats above the new outdoor auditorium which is created between the old and new volume.
The old building has a beautiful and timeless material palette consisting of white concrete panels, glass and terracotta tiles. The extension is clad in white concrete panels with a wrinkled, varying surface form, which indicates a similar acoustically optimized cladding inside the new hall.
