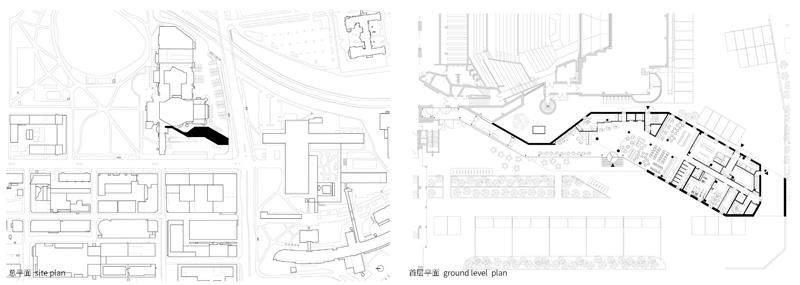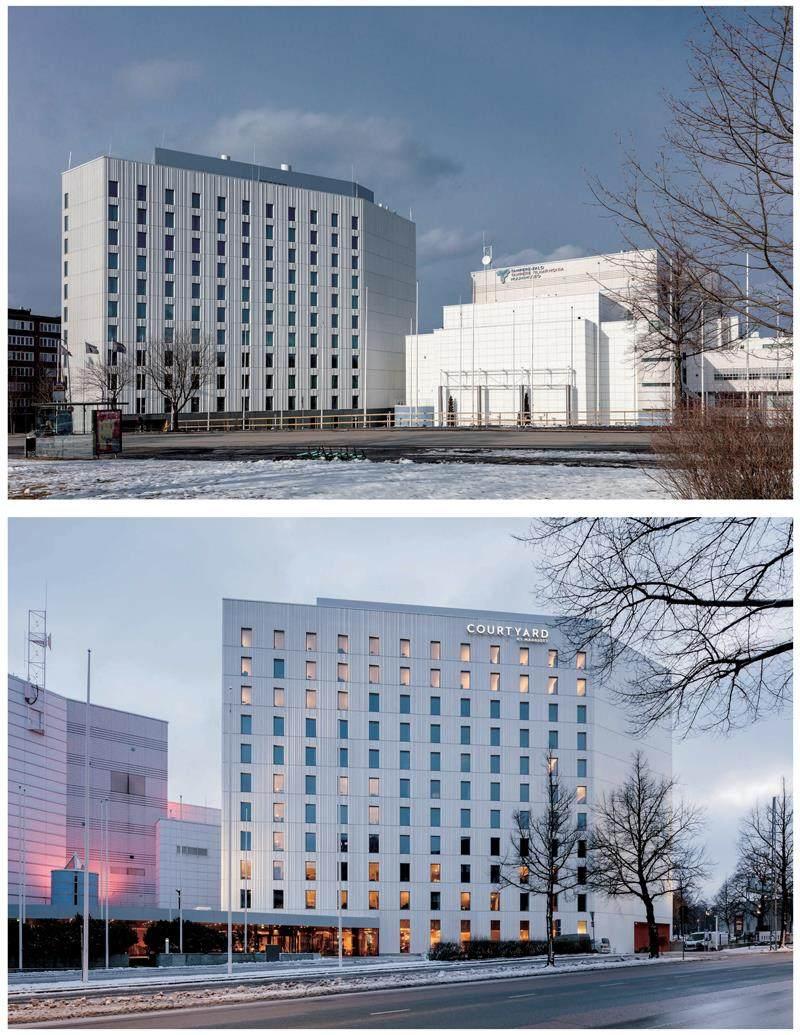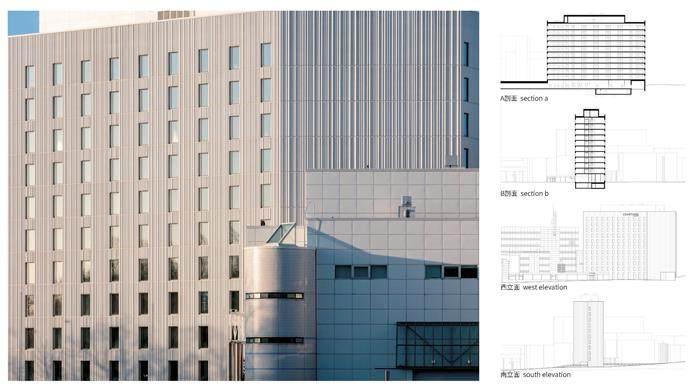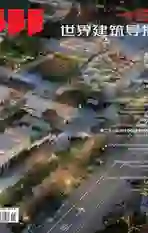坦佩雷市万豪城市酒店
2024-06-16



设计单位: ALA建筑师事务所
面积: 9 500平方米
竣工年份: 2020年
项目摄影: Marc Goodwin, Tuomas Uusheimo
建筑和室内设计: Juho Gr?nholm, Antti Nousjoki and Samuli Woolston with Sampo Honkala, Stephanie Polochowitz, Heikki Ruoho, et al.
功能: 酒店(229个房间,一家餐厅和一个健身中心)
项目管理、结构和机电设计:芬兰安博公司
主承包商: SRV建筑公司
可视化设计: VIZarch
交通设计: SitoWise Oy, Sitowise
Architects: ALA Architects
Area: 9 500 m?
Year: 2020
Photographs: Marc Goodwin, Tuomas Uusheimo
Architectural And Interior Design: Juho Gr?nholm, Antti Nousjoki and Samuli Woolston with Sampo Honkala, Stephanie Polochowitz, Heikki Ruoho, et al.
Program / Use / Building Function: Hotel with 229 rooms, a restaurant and a fitness center
Structural & Mep: Ramboll Finland
Main Contractor: SRV Construction
Visualizations: VIZarch
Project Manager: DUCO Rakennuttaja
Traffic: SitoWise Oy, Sitowise
坦佩雷万豪城市酒店于 2020 年初开业,为芬兰南部坦佩雷日新月异的城市景观增添了一份优雅。它与1990年建成的后现代坦佩雷音乐厅和会议中心共用一块地。
酒店设计的目标是打造一座既自然又与众不同的建筑,使其成为庞大的会议中心建筑群的一部分。这座获得LEED金级认证的酒店拥有简洁的白色体量。它的棱角和纹理延续了会议中心的建筑风格。尽管酒店规模庞大,位置显眼,但其设计在某种程度上掩盖了酒店的存在。通过填补城市空白,新建筑还加强了坦佩雷大厅与位于街道对面的坦佩雷大学主楼之间的联系。
酒店楼高11层,比周围环境略高,即使从更远的地方也能在地平线上看到。它与会议中心的主入口和面向索萨普伊斯托公园的门厅保持着一定的距离。它的体量呈斜面状,以便更好地融入会议中心的多元构成,其整体规模与大型音乐厅的体量相称。
外墙由混凝土构件和一套精心制作的钢模浇筑而成。这些构件组合在一起,产生了一种垂直褶皱的表面纹理,让人联想到窗帘。这种表面纹理随着太阳光照射角度的强烈季节性变化而不断变化,这也是北方地区的典型特征。重复的窗洞显示了建筑的功能,并与会议中心的空白墙面形成对比。
酒店建筑在功能上也非常清晰简单。其楼层尺寸经过优化,走廊布局高效。建筑体量的两端被对角切割,既使结构显得更加纤细,又与会议中心的角度相吻合。地面层是酒店客人的社交和娱乐空间。入口处设有接待处、服务台、多功能餐厅、商务设施、健身房和小型市场。
酒店大堂与会议中心大堂之间有一条天棚状玻璃墙室内通道相连。入口广场被重新定义为一个充满活力的城市广场。酒店的229间客房主要面向商务旅客,具备万豪万怡品牌所需或期望的所有基本功能。房间的落地窗将周围的城市景观尽收眼底。水疗浴室光线充足,空气清新。总之,酒店的室内设计在美学和功能上都遵循了品牌的详细设计手册。
在2013年坦佩雷市与坦佩雷市政厅合作举办的设计与建造邀请赛中,ALA建筑师事务所、SRV建筑公司和万豪国际集团获得了一等奖。该委托设计是在这个基础上获得的。
The Courtyard Tampere City Hotel which opened at the beginning of 2020, is an elegant addition to the rapidly changing cityscape of Tampere in southern Finland. It shares its lot with the postmodern Tampere Hall concert and congress center completed in 1990.
The aim in designing the hotel was to create a building that would feel like a natural, yet distinctive part of the sprawling congress center complex. The LEED Gold-certified hotel has a simple white volume. Its angles and textures continue the architecture of the congress center. Despite the large size and prominent location, the design in a way camouflages the hotel. By filling a void in the urban realm, the new building also strengthens the connection between Tampere Hall and the main building of Tampere University located on the opposite side of the street.
At 11 stories tall, the hotel building is slightly taller than its surroundings and visible on the horizon even from further away. It stands at a respectful distance from the congress centers main entrance and its foyer opening towards Sorsapuisto Park. Its volume is beveled as to better integrate it into the manifold composition of the congress center and its overall scale correlates with that of the volume of the large concert hall.
The facades are made of concrete elements cast with an elaborate set of steel molds. Together, these elements produce a vertically wrinkled surface texture reminiscent of curtains. The surface texture reacts in ever-changing ways to the strong seasonal variation in the angle of the suns rays, typical of the northern location. The repetitive window openings reveal the function of the building and create a contrast to the blank walls of the congress center.
The hotel building is clear and simple also in terms of functionality. Its floor sizes have been optimized and its corridor layout is efficient. The ends of the volume have been cut diagonally both to make the structure appear slimmer and to correspond to the angles of the Congress center. The ground level acts as a social and recreational space for the hotel guests. The reception, a service counter, a multi-functional restaurant space, business facilities, a gym, and a mini market are located by the entrance.
A canopy-like glass-walled indoor passageway connects the hotel lobby to the lobby of the congress center. The entrance square is redefined as a lively urban plaza. Directed mainly at business travelers, the 229 hotel rooms contain all the essential features that they might need or expect from Marriotts Courtyard brand. The floor-to-ceiling windows provide the rooms with enticing views of the surrounding cityscape. The spa-like bathrooms are light and airy. All in all, the interior design of the hotel follows the brands detailed design manual both aesthetically and functionally.
The commission was based on ALA Architects, together with SRV Construction and Marriott International winning 1st prize in the invited design & build competition, organized in 2013 by the City of Tampere in collaboration with the Tampere Hall.
