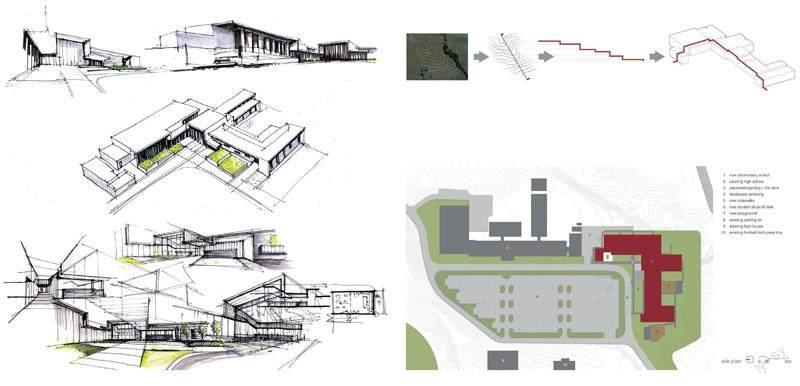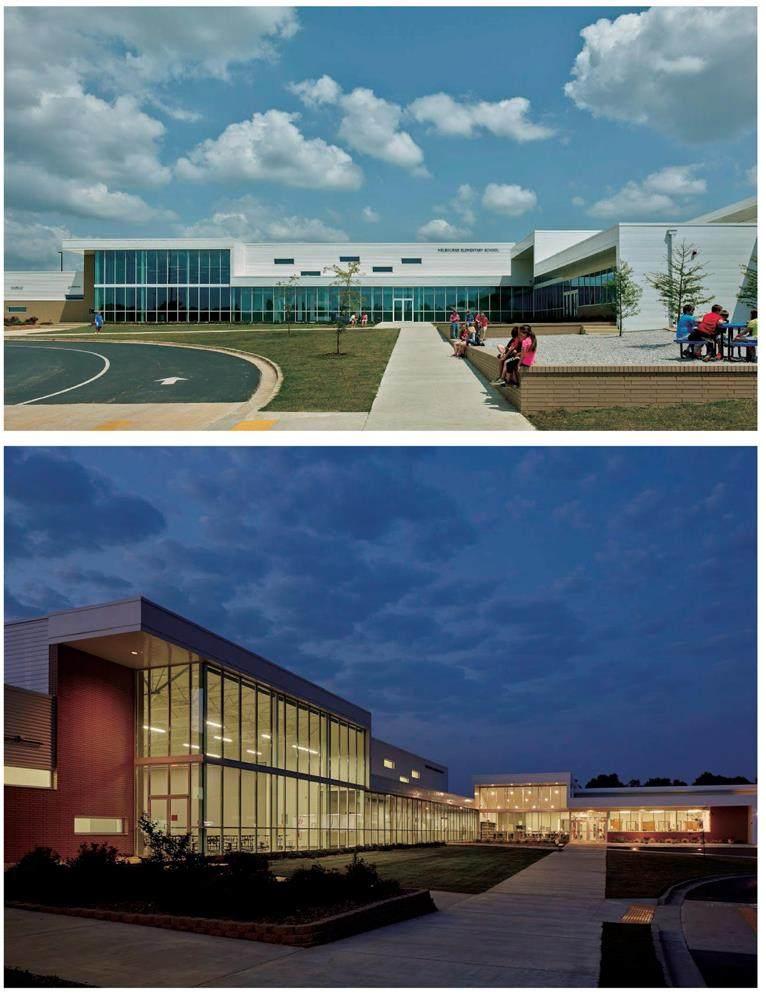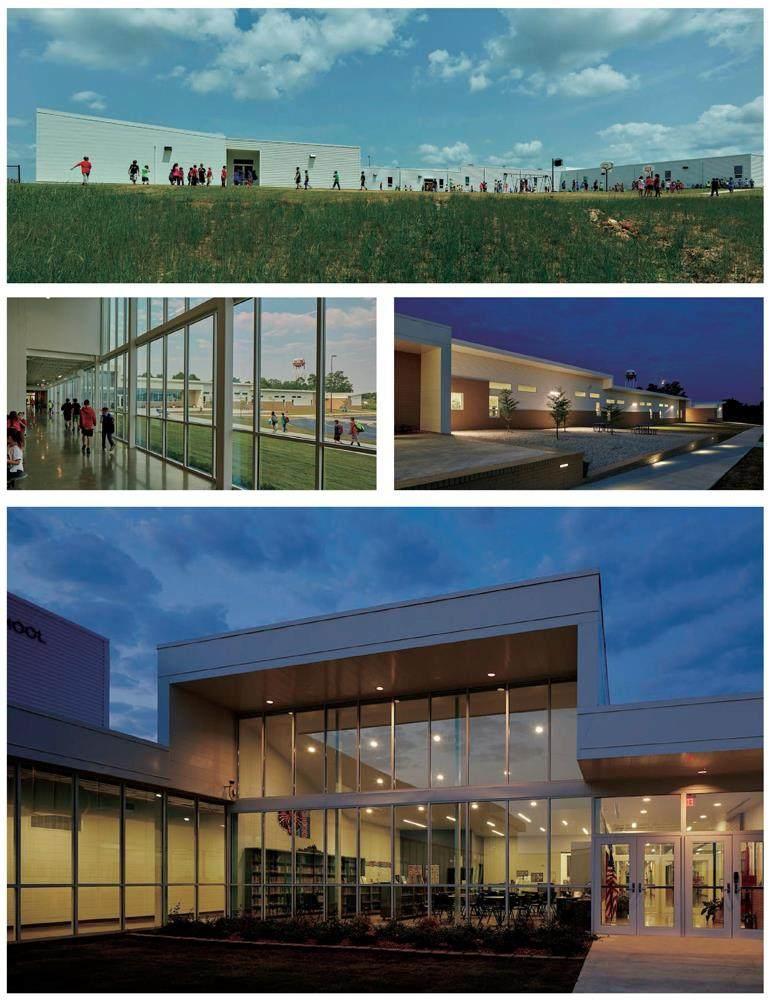墨尔本小学Melbourne Elementary School
2023-12-18



美國阿肯色州墨尔本Melbourne, USA
设计单位:modus建筑工作室
项目类型:教育
竣工年份:2016年
摄影师:Timothy Hursley
Architect: modus studio
Typology: Educational
Completed: 2016
Photography: Timothy Hursley
墨尔本小学是阿肯色州中北部地区一个小型乡村社区的富有表现力的新设施。学校的设计从该地区农业梯田的山坡上汲取灵感,连贯的屋顶形式随地形而动,允许光线穿过走廊、教室和集会空间。
项目摆脱了通常困扰乡村学区甚至是现有校园的平庸、常见的预制金属建筑类型,以非常经济的方式打造出一系列令人振奋、鼓舞人心的空间,能够加强优质教育的前景,而不是简单地叠加面积。
新建的K-6小学是“新开端的庆典”,为不断增长的学区容纳500多名学生。除采光充足的教室外,项目还包含一个大型自助餐厅、多功能设施、特殊教育教室和一个新图书馆媒体中心,供学生使用。主要空间被设计成行程目的地和内外部视觉标志,确定了清晰的入口,并围绕现有基础设施进行布局。
简单调色以温暖的土色砖块为基础,以白色屋顶和墙壁为点缀,是对现有校园的新诠释。宽敞的玻璃和大门为整个社区确定了具有层次感、灵活的装配空间。
操场的外部空间围绕建筑物进行分割,并受到保护。这些简单的空间成为了明亮背景,供学生们玩耍和探索。
The Melbourne Elementary School is an expressive new facility for a small rural community in the north-central region of Arkansas. Drawing inspiration from the agriculturally terraced hillsides of the region, the articulated roof forms of the school move with the land and allow light to penetrate corridors, classrooms and assembly spaces.
Straying from the mundane and all-too-common pre-engineered metal building typologies that often plague rural school districts, and even this existing campus, the project is crafted as a series of uplifting and inspiring spaces, constructed with very economical means, capable of reinforcing the prospects of quality education in lieu of simply providing square footage.
The new K-6 elementary school on the campus is a “Celebration of New Beginnings” and hosts upwards of 500 students for the growing school district. Beyond classrooms with ample daylight, the project also includes a large cafeteria, multi-purpose facility, special education classrooms, and a new library media center for the student body. The primary spaces are programmed to be destinations and visual beacons inside and out, as they identify clear entry and embrace the organization of the campus around the existing infrastructure.
The simple material palette is a fresh interpretation of the existing campus, rooted in warm earth tone brick and punctuated by striking white roof and wall forms. Ample glazing and large doors hierarchically define flexible assembly space for the entire community to use.
Exterior spaces for playgrounds are carved and protected around the building. These simple spaces become bright backdrops, animated by the students that use them for play and exploration.
猜你喜欢
杂志排行
世界建筑导报的其它文章
- 0 | 10 | 15,
- 深圳遗产:基于批判遗产研究的思考Shenzhen Heritage: Thinking from Critical Heritage Studies
- 交融与调适:深圳大学“一横多纵”设计教学体系的实践Interdisciplinary and Adaptive Approach: The Practice of “Horizontal and Vertical” Design Pedagogy at Shenzhen University
- 科学x艺术x建筑问题的演绎交流论坛Interpretation of the Problem of Science x Art x Architecture Exchange Forum
- 建筑设计企业基于BIM的数字化转型发展研究Research on Digital Transformation and Development of Architectural Design Company Based on BIM
- 美国MODUS建筑工作室modus studio
