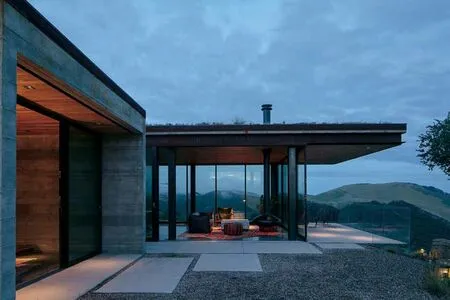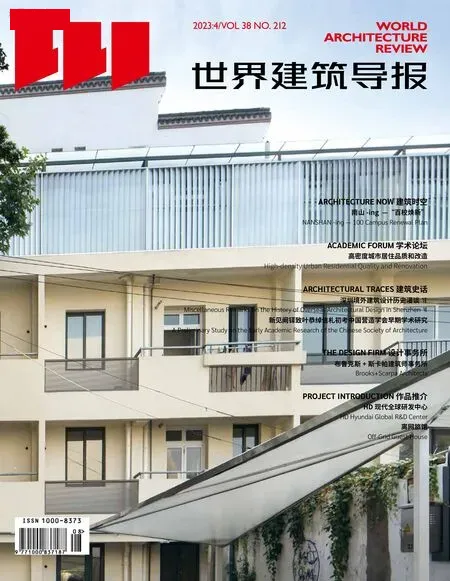离网旅馆
2023-09-17艾琳·费恩布拉特
项目位置:美国加州中央海岸
阿纳卡帕设计团队:Dan Weber
建筑设计:阿纳卡帕建筑事务所与威尔森设计合作
室内设计:杰西卡赫尔格森室内设计事务所
总承包商:Curtis Homes
景观设计:丹尼尔·加斯顿
结构工程:Ashley &Vance 工程公司
土木工程:博朗联合公司
项目面积:168 平方米
竣工年份:2023 年
摄影师:艾琳·费恩布拉特
Location: Central Coast,California,USA
Anacapa Design Team: Dan Weber,Architect
Architecture: ANACAPA Architecture in collaboration with Willson Design
Interior Design: Jessica Helgerson Interior Design
General Contractor: Curtis Homes
Landscape Designer: Danielle Gaston
Structural Engineer: Ashley &Vance Engineering
Civil Engineer: Braun &Associates
Area: 1 800 sf2
Project Year: 2023
Photography: Erin Feinblatt
显而易见,保护自然环境是离网旅馆项目的核心目的所在。这家现代化宾馆坐落在加利福尼亚州为数不多的未开发滨海地区,并且位于野生动物保护区内,是住宅开发和生态保护相互平衡的完美体现。
离网旅馆总面积达1,800平方英尺,建造于陡峭的山坡上,旨在降低建筑物对周围景观的视觉以及环境影响。房屋采用低调绿色屋顶作为“伪装”,使用了大量的滑动玻璃和宽阔的甲板露台结构,能够环视太平洋海景和周围连绵起伏的丘岭;步入这些仿佛悬置于陡峭山崖之上的露台,可以直视下方深谷。
“房屋建造于山脊之上,因此从远处就可以看到,但我们又不想让它过于显目。我们的目标是尽可能降低房屋对自然环境的影响,并改善项目的生态完整性,防止其周边生态环境发生退化“,离网旅馆建筑设计师丹·韦伯(Dan Weber)介绍道。
为了模糊建筑物和周边环境之间的界限,整个房屋的设计有如一个玻璃半岛,身处其中可以通过三面移动玻璃幕墙欣赏到丰富多样的海洋和峡谷景色。房屋选择钢、混凝土和玻璃等简单材料建成,材质的色彩和质感与外部景观形成了无缝融合,整个建筑主体会随着时间的推移呈现出自然风化效果。大量的胡桃木装饰和定制的固属物及家具为内部空间增添了温馨感与独特个性。
旅馆及其附近的业主居所没有外部电力供应;这片原始的地区并没有铺设供电设施。建筑全部由光伏发电系统供电。选择LED照明和低功率电器以减少能源需求和使用量。离网旅馆设计有一个私人水井和水处理系统;废水直接排入化粪池和干井进行处理。地板辐射供暖、大量滑动玻璃形成的交叉通风结构,以及隔热性能良好的绿色屋顶,这些要素组合在一起可以有效调节室内温度。绿色屋顶除了能使住宅更好地融入景观之外,还可以起到保水作用。该项目还设计有一个独立车库,同样经过谨慎选址建造在山坡之上。
Situated in the Nanyou district in central Nanshan area,the Zongtai Residential Development consists of a 5-storey podium and above it a 33-storey residential building providng 238 units.On account of the site’s lack of pleasant greenery,the design’s primary objective is to inject vitality and improve the urban interface.
‘The premise is to create an urban oasis,so the project will be a locus of calm and respite in the fast-growing city,’ explains Cary Lau,Aedas Global Design Principal.
The main pedestrian entrance,ancillary retail and community services are located on the east side of the project.The first and second floors of the podium are reserved for retail use,and the third as well as the fourth are where above-ground parking is proposed;on top of them there is a roof garden.
The decision to allocate parking spaces to above ground accords greater opportunities for inserting green landscape space,in the same way that the podium floor plates retreats for the creation of green platforms.The residential tower is also raised to afford better view and a quieter environment.
At the drop-off area and lobby,the design creates a rich green space to conjure an affable,home-like feeling: pebbles and trees on both sides,boulevard along vehicular entrance,and a backlit feature wall at the center.The floor finish and water features also extend from the exterior to the interior that ensures a consistent and seamless entry experience.





On the tower facade,besides interpellating milky glass and aluminium louver materials,the timber pattern with aluminium cladding are low-emitting materials used to improve indoor air quality;Insulated Glazing Units are adopted to minimise solar heat gain,demonstrating adherence to the eco-conscious objective.Adding into the mix beige and royal grey stone on the podium,the overall facade becomes variegated and pleasing on the eyes.
‘The design explores alternatives to maximise green public space,and achieves the ideal of placemaking.Our hope is to create an architecture that promotes people’s well-being as well as strengthen urban relations.’ — Aedas Global Design Principal Cary Lau.



