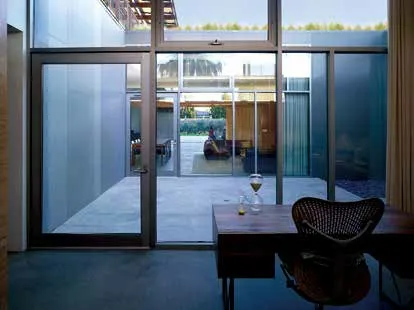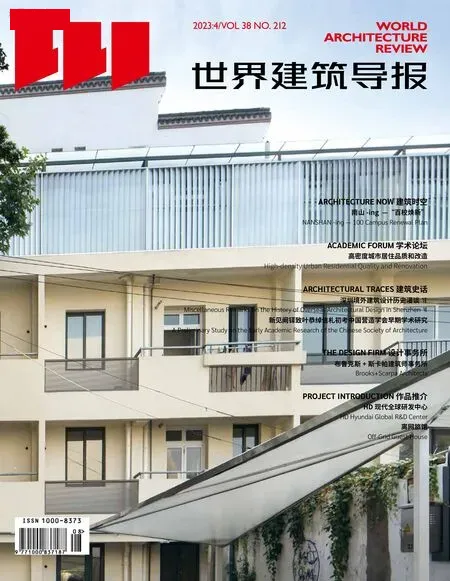阴阳住宅 美国洛杉矶
2023-09-17JohnLinden
建筑设计:布鲁克斯+斯卡帕建筑师事务所
总承包/主创设计:劳伦斯·斯卡帕
负责人:Ching Luk
高级设计师:艾米丽·霍奇曼
结构工程:Charles Tan
太阳能板:M &M Solar
面积:437 平方米
项目年份:2011 年
摄影:John Linden
Architects: Brooks+Scarpa Architects
General Contractor: Lawrence Scarpa,FAIA -Lead Designer
Principal-in-Charge: Ching Luk
Senior Designer: Emily Hodgdon
Structural Engineer: Charles Tan
Solar Panels: M &M Solar
Area: 4 700 ft²
Year: 2011
Photographs: John Linden
阴阳住宅是一座位于加利福尼亚州威尼斯安静社区的独栋住宅。项目设计目标是为一个多孩大家庭创造一个强调公共家庭空间的平静、放松、有组织的居住环境。既是休息娱乐之地,也是青少年孩童与同龄人寻求社交空间时的温馨场所。
房屋围绕一系列庭院和其他户外空间安排布局,这些空间又与房屋内部融为一体。面向街道一侧的房屋看起来十分坚固。然而在钢制入户门后却是一处能够透过坚固外墙揭示房屋内外属性的庭院。从入户庭院可以看到延伸至后花园墙体的整个空间:这是连接室内外空间的第一条线索。房屋空间专为娱休闲乐而设计,通往客厅的50英尺滑动玻璃门突出了与主屋的和谐关系,让房主可以接待更多的客人,又不会感到空间负担过重。
一条12英寸宽的钢制条带缓缓贴合但又不时高于或者低于二楼地板线,巧妙地突出了房屋的外部空间表现张力——就仿佛一个连续的循环,又如同一支永远不会从页面上提起的笔,同时强化了将室内外区域间在空间上编织成一处单一空间的意图。
对建造规模的灵活运用在本项目的结构设计中也发挥了积极的作用。从后方看去,这所房屋像是一座单层建筑。主卧室的大窗户和户外台阶都是为了强化这种错觉而专门设计的。只有当走上台阶时,人们才会意识到这座房子其实是双层建筑。
The Yin-Yang House is a single-family home in a quiet Venice,CA neighborhood.The design objective was to create a space for a large and growing family with several children,which would create a calm,relaxed and organized environment that emphasizes public family space.The home is also meant to serve as a place to entertain and a welcoming space for teenagers as they seek social space with friends.
The home is organized around a series of courtyards and other outdoor spaces that integrate with the interior of the house.Facing the street the house appears to be solid.However,behind the steel entry door is a courtyard,which reveals the indoor-outdoor nature of the house behind the solid exterior.From the entry courtyard,the entire space to the rear garden wall can be seen;the first clue of the home’s spatial connection between inside and out.These spaces are designed for entertainment,and the 50 foot sliding glass door to the living room enhances the harmonic relationship of the main room,allowing the owners to host many guests without the feeling of being overburdened.
The tensions of the house’s exterior are subtly underscored by a 12-inch steel band that hews close to,but sometimes rises above or falls below the floor line of the second floor -a continuous loop moving inside and out like a pen that is never lifted from the page,but reinforces the intent to spatially weave together as a single space the indoors with the outside space.
Scale manipulation also plays a formal role in the design of the structure.From the back,the house appears to be a single-story volume.The large master bedroom window and the outdoor steps are scaled to support this illusion.It is only when the steps are animated with people that one realizes the true scale of the house is two stories.
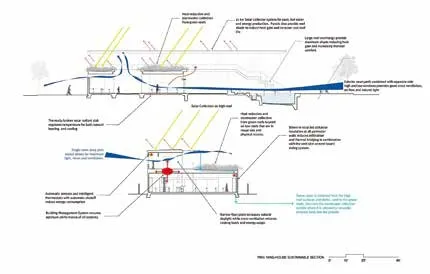

总平面图 site plan

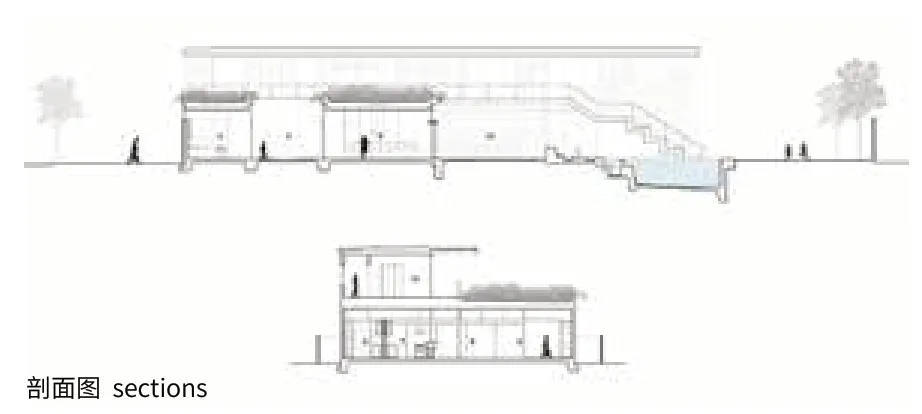
剖面图 sections
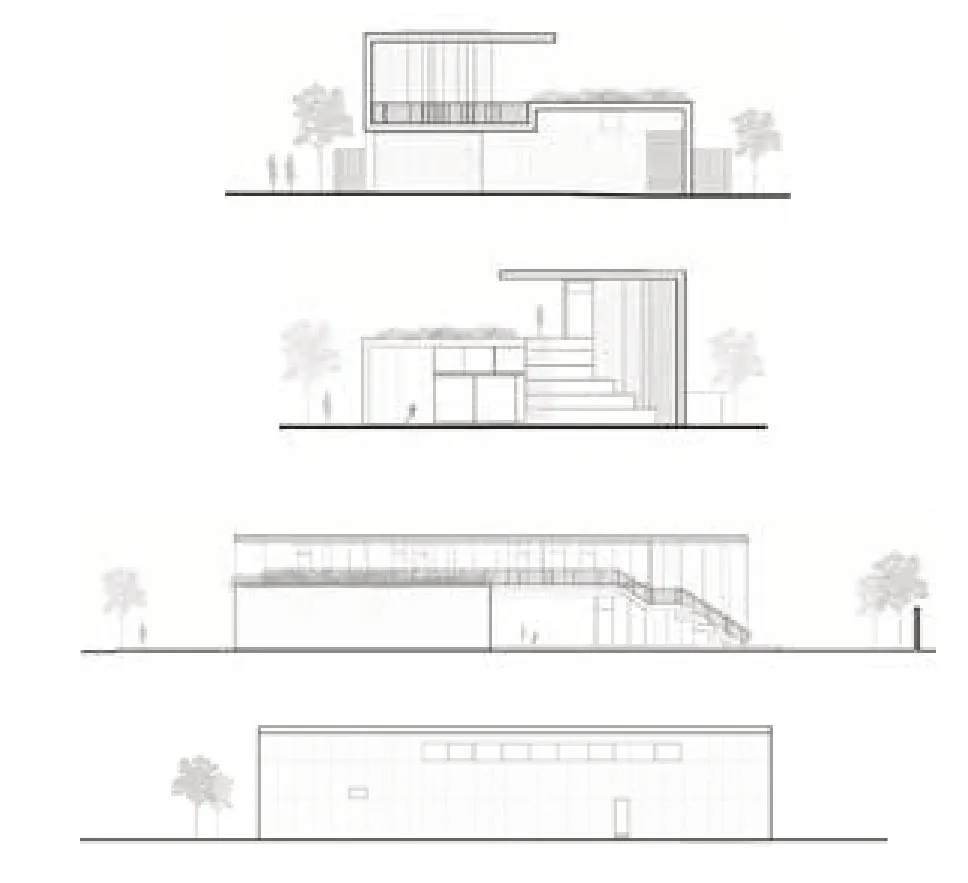
立面图 elevations
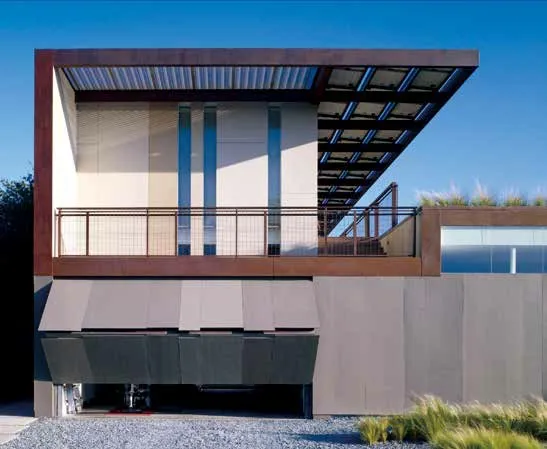

配有开放工作区的厨房是这座建筑的中心,这使得事业有成的厨师屋主可以在做饭时与朋友畅聊。卧室被有意缩小且结构简单,以便能提供更大的公共空间来强调家庭环境而非个人领域。从早餐室透过室外庭院可以看到客房/儿童游戏室,在区分功能空间的同时,又建立起了视觉连接。成年人在用餐区就餐或办公区域时能够同时监督孩子们在户外玩耍,或者孩子们也可在成年人占据相邻室外或室内空间时来到办公室做家庭作业。
阴阳住宅使用的很多材料,包括竹子、复合砖石、瓷砖台面,以及浴室饰面,均为可回收材料,此外还设计有绿植屋顶,进一步强化了房屋的环境DNA。阴阳住宅采用纤维素保温材料、辐射热供暖和许多其他可持续功能技术,来改善建筑的供暖和制冷性能。
房屋的主能源系统包含一个12千瓦的太阳能光伏发电板系统,这是当前市面上规格最大的同类家用产品。太阳能光伏板还可为建筑提供遮阳功能,有效防止房屋过热。自搬入以来,这家住户至今未收到电费单。
The kitchen is the heart of the house,with an open working area that allows the owner,an accomplished chef,to chat with friends while cooking.Bedrooms are intentionally designed to be very small and simple,to provide larger public spaces,emphasizing the family over individual domains.The breakfast room looks across an outdoor courtyard to the guest room/kids playroom,establishing a visual connection while defining the separation of uses.The children can play outdoors while under adult supervision from the dining area or the office,or do homework in the office while adults occupy the adjacent outdoor or indoor space.
Many of the materials used,including the bamboo interior,composite stone and tile countertops and bathroom finishes are recycled,and reinforce the environmental DNA of the house,which also has a green roof.Blown-in cellulose insulation,radiant heating and a host of other sustainable features aids in the performance of the building’s heating and cooling.
The active systems in the home include a 12 KW solar photovoltaic panel system,the largest such residential system available on the market.The solar panels also provide shade from the sun,preventing the house from becoming overheated.The owners have been in the home have yet to receive a power bill.
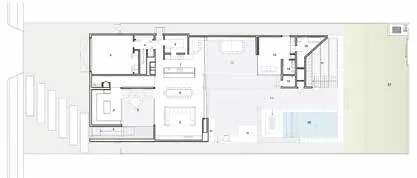
首层平面图 ground floor plan

二层平面图 second floor plan
