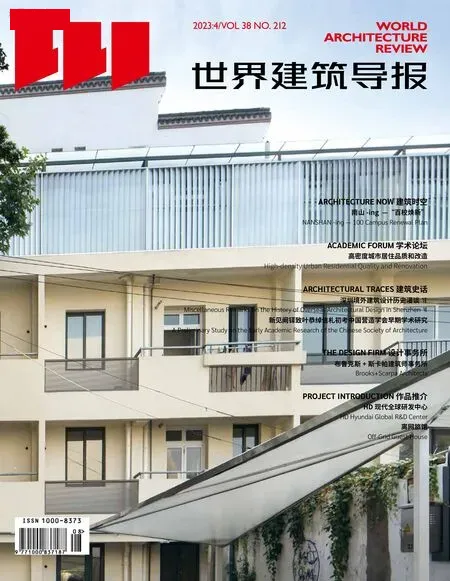比科住宅楼 美国圣塔莫尼卡
2023-09-17MarkBuckland,ChingLuk,SilkeClemens等
建筑设计:布鲁克斯+斯卡帕建筑师事务所
主管建筑师:艾米丽·霍奇曼
设计团队:Mark Buckland,Ching Luk,Silke Clemens,Brad Buter
结构工程:魏德林联合公司
总承包人:莫利建筑施工公司
景观设计:景观+建筑PEG 分公司
机电暖通:E2DI
土木工程:Barbara Hall
面积:3 554 平方米
项目年份:2013 年
摄影:John Linden
Architects: Brooks+Scarpa Architects
Architect in Charge: Emily Hodgdon
Design Team: Mark Buckland,Ching Luk,Silke Clemens,Brad Buter
Structural Engineering: Weidlinger Associates Inc.
General Contractor: Morley Construction
Landscape: PEG Office of Landscape+Architecture
Mechanical,Electrical And Plumbing: E2DI
Civil Engineering: Barbara Hall
Area: 38 250 ft²
Year: 2013
Photographs: John Linden
比科住宅楼是一栋拥有32个单元的保障性公寓,获得了能源与环境设计先锋白金奖。该建筑由2居室和3居室的家庭单元房组成,并配有公共洗衣房、社区活动室和地下停车场。
项目将建筑体量集中在场地两侧并敞开中心区域,创建出一种封闭的内部庭院结构,并籍此将东侧的喜来登高层酒店与西侧海滩连接起来。
漂浮在庭院上方的织物条带则产生了一种材质差异和归属感,同时又能为庭院遮阳,并遮挡了高层酒店的俯瞰视线从而保障了建筑内的隐私。沿着比科大街建造有一处一层楼的社区活动室,进一步构成了项目的统一“框架”。人们可以从街道上看到一部分内部景观,但庭院本身又能很好地维持半私密状态。
通过这种方式比科住宅楼的庭院活动可以延伸至比科大街并且与人行道互连,此外还可保护街道对面的住宅房屋免受庭院活动及噪音的影响。外部主材多为不同颜色和纹理的回收水泥板,营造出既有情景呼应又具备丰富变化的优雅立面,与周围环境和建筑用途相得益彰。
街道后巷通往停车场,采用当地耐旱的原生景观为即将居住在此的居民们带来丰富的生活环境体验,并实现了从繁华商业区向西部地区,以及南部和东部住宅区的自然过渡。
Pico Place is a 32-unit LEED Platinum affordable apartment building consisting of 2 and 3-bedroom family units with a common laundry room,community room and subterranean parking.
The project provides a connection between the tall Sheraton hotel to the east and the beach to the west by placing the building volume on each side of the property and opening up the project’s center to create an enclosed,residential interior courtyard.
Strips of fabric floating above the courtyard offer a variation in material and a sense of place while shading the courtyard and providing privacy from the hotel overlooking the building.By placing a one-story community room along Pico Blvd.,and creating a ‘frame’ that unifies the project,the interior courtyard can be seen from the street,while also remaining semi-private.
This allows courtyard activity to spill out to,and provides a pedestrian connection with Pico Blvd.,protecting the residential properties across the alley from the courtyard noise and activity.
The major exterior material consists of recycled cement board siding in different colors and textures,creating an elegant façade that is contextual and varied,and which complements the surrounding buildings and uses.
The parking is accessed from the rear alley,and drought tolerant/native landscaping provides a rich living environment for the people that will live here and provide a transition from the busy commercial area immediately to the west,to the residential district to the south and east.

车库平面图 garage floor plan

屋顶平面图 roof plan





剖面图 sections


立面图 elevations



二层平面图 second floor plan

三层平面图 third floor plan



