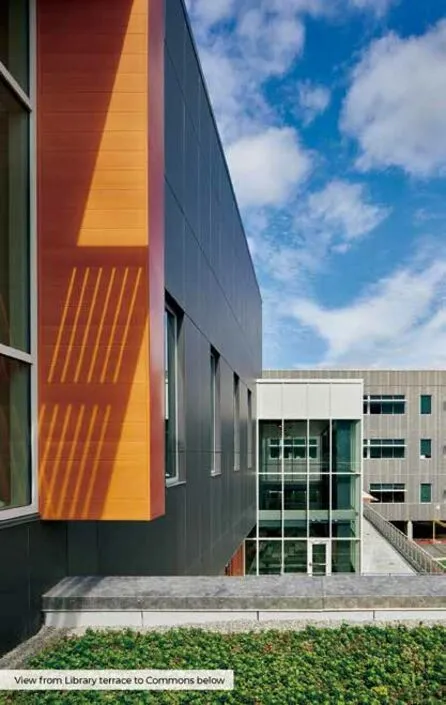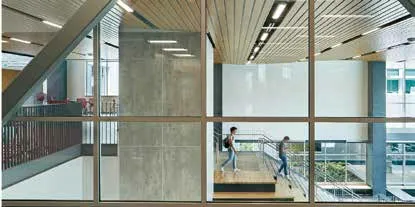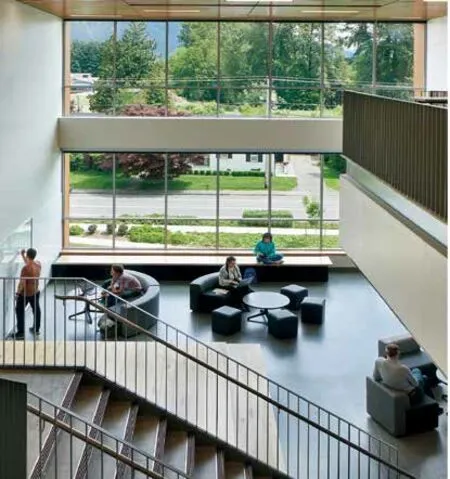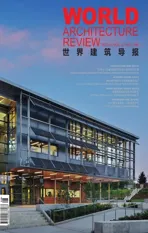塞山高中
2022-09-08
地点:美国华盛顿州斯诺夸尔米
类型:新建/改建
规模:九至十二年级/2 400 名学生
建筑面积:32 981 平方米
用地面积:14.2 公顷
竣工:2020 年
奖项:2021 A4LE MacConnell 入围奖
2018 WAN Future Projects 入围奖
Location: Snoqualmie,Washington USA
Type: New construction/ replacement
Scale: 9-12 grades/ 2 400 students
Building Area: 355 000 SF
Site Area: 35 acres
Completion: 2020
Award: 2021 A4LE MacConnell Finalist
2018 WAN Future Projects Finalist
塞山高中的更新项目诞生于一个使用中的学校社区,这个学校社区希望能够为其学生提供一流的、符合21世纪的教育经历。校园坐落于同名山脉的阴影处,以及斯诺夸尔米河流域。为了适应这些自然条件,再设计的学校将会提高至洪水位以上,这么做不仅保证了设施的安全,同时也能够扩大山景视野。
为了容纳2300名学生,面积达350000平方英尺(约32516平方米)的新设施将会由四栋三层教学楼、一个表演艺术中心以及一个体育馆组成。作为学校现存布局的遗留,新的综合体将会包含一个新生园区以及一栋专供九年级学生使用的建筑。
然而,这个项目中一个关键的方面就是利用规划方式减小校园的感知尺度。因此,这个设计将小型学习社区和鼓励学生们交往、合作的中央共享空间相结合。这些空间提供了一个先进的、基于STEM的环境,这种环境会为学生们带来跨学科的、基于项目的经历,为他们进入大学做好准备。
The Mount Si High School replacement project was born out of an engaged school community that wanted a first-class,21st Century educational experience for their students.The campus nests in the shadow of its namesake mountain,as well as within the Snoqualmie River floodway.To respond to those natural conditions,the redesigned school will be elevated above flood levels,not only safeguarding the facility but also maximizing views of the mountain range.
In order to accommodate 2,300 students,the new 350,000-square-foot facility will be comprised of four,three-story academic buildings,a performing arts center,and a gymnasium.As a carryover from the school’s current layout,the new complex will include a Freshman Campus,a separate building just for ninth graders.
However,a critical aspect of the project was to utilize programming that reduces the perceived size of the school.As a result,the design combines a series of small learning communities with centrallylocated shared spaces that encourage interaction and student collaboration.These spaces support a progressive,STEM-based environment will give students an interdisciplinary,project-based experience as they prepare for college.
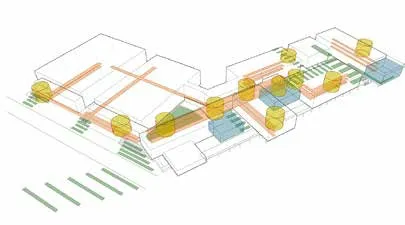
社会交往空间节点示意图 Social nodes diagram
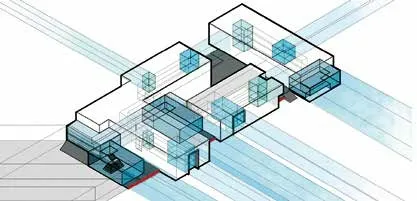
信息共享节点空间分布示意图 Distribution of informal shared spaces
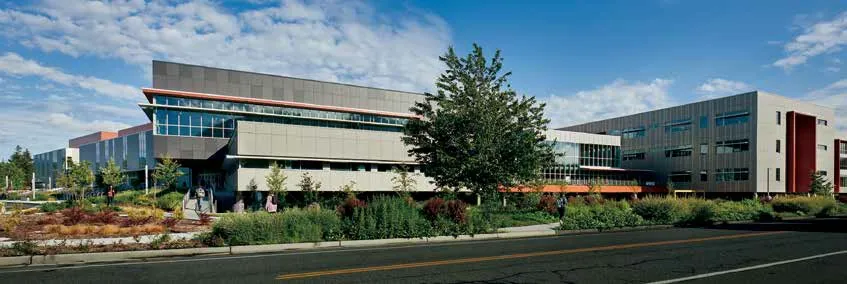


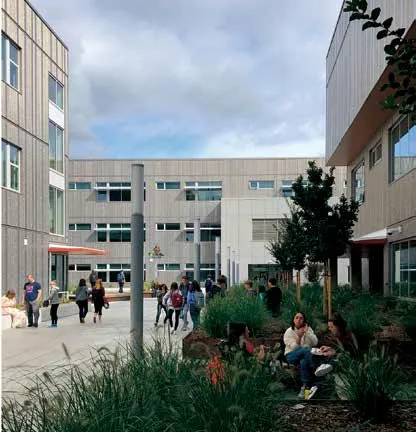

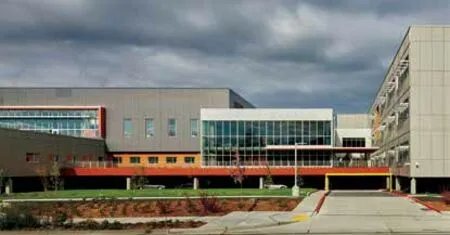
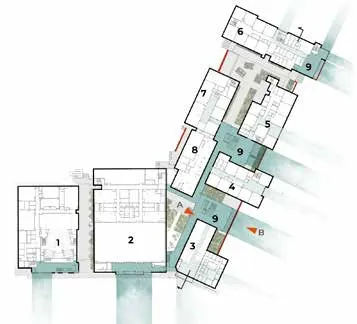

二层面图 L2 Floor Plan
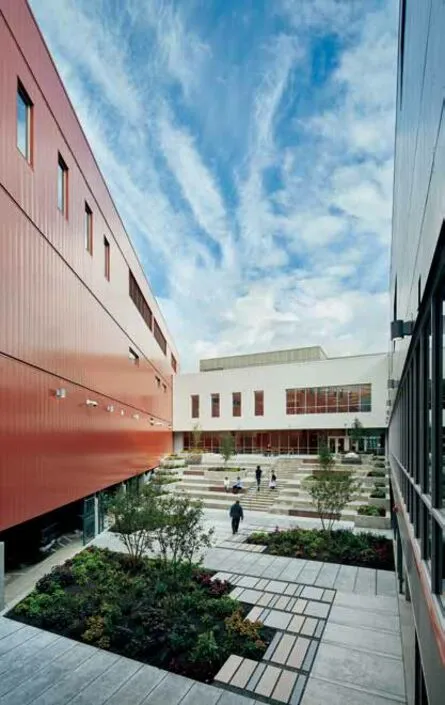
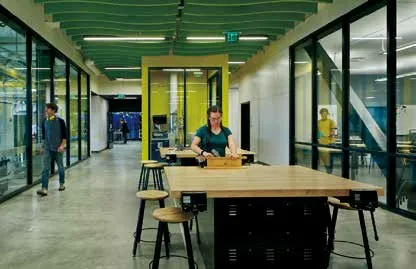
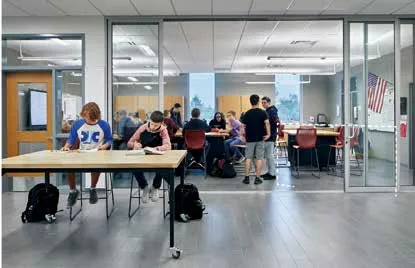

剖面示意图 Section Diagram
