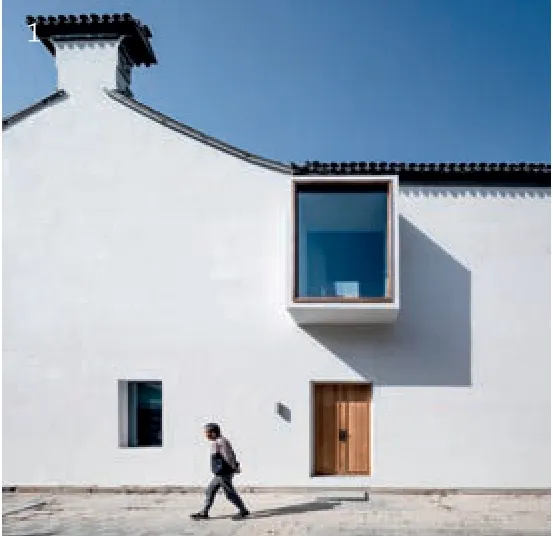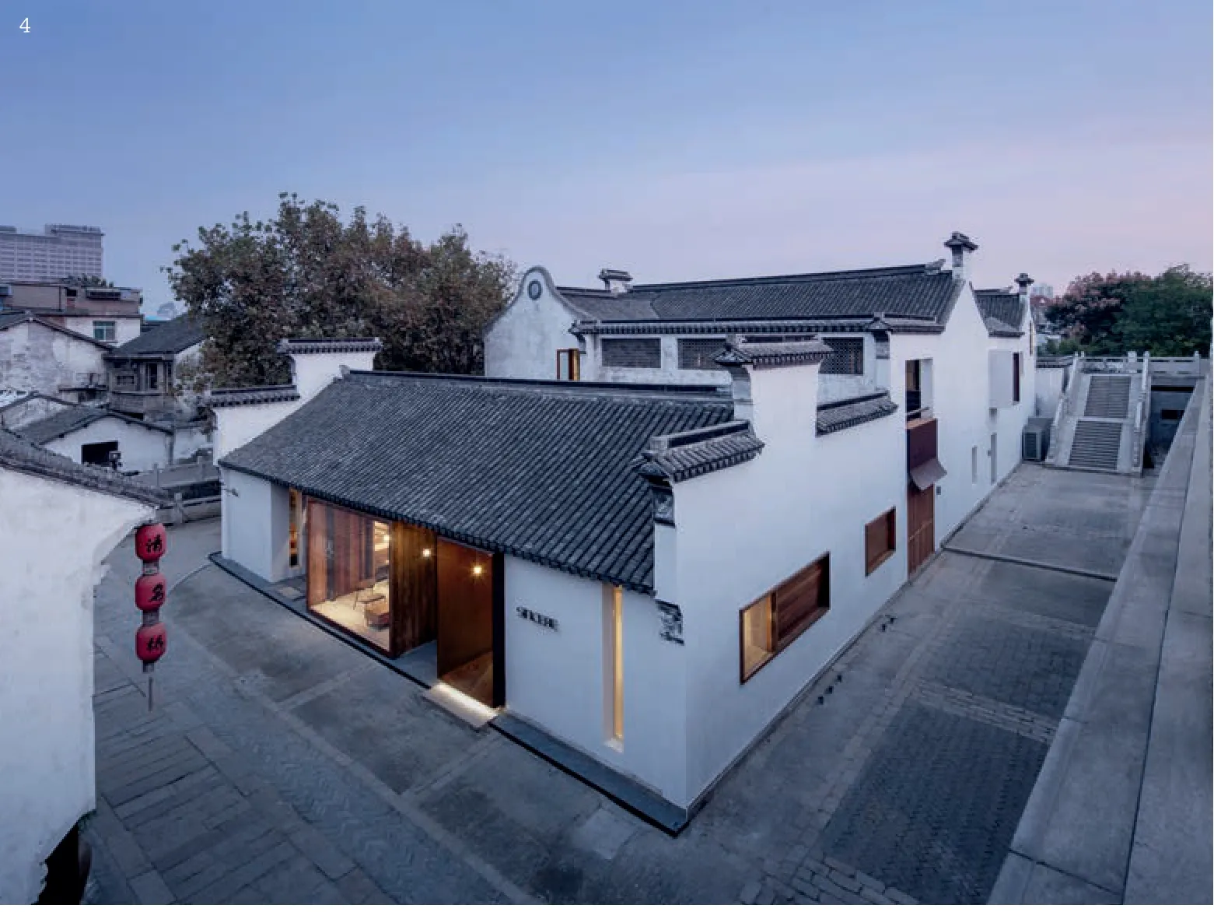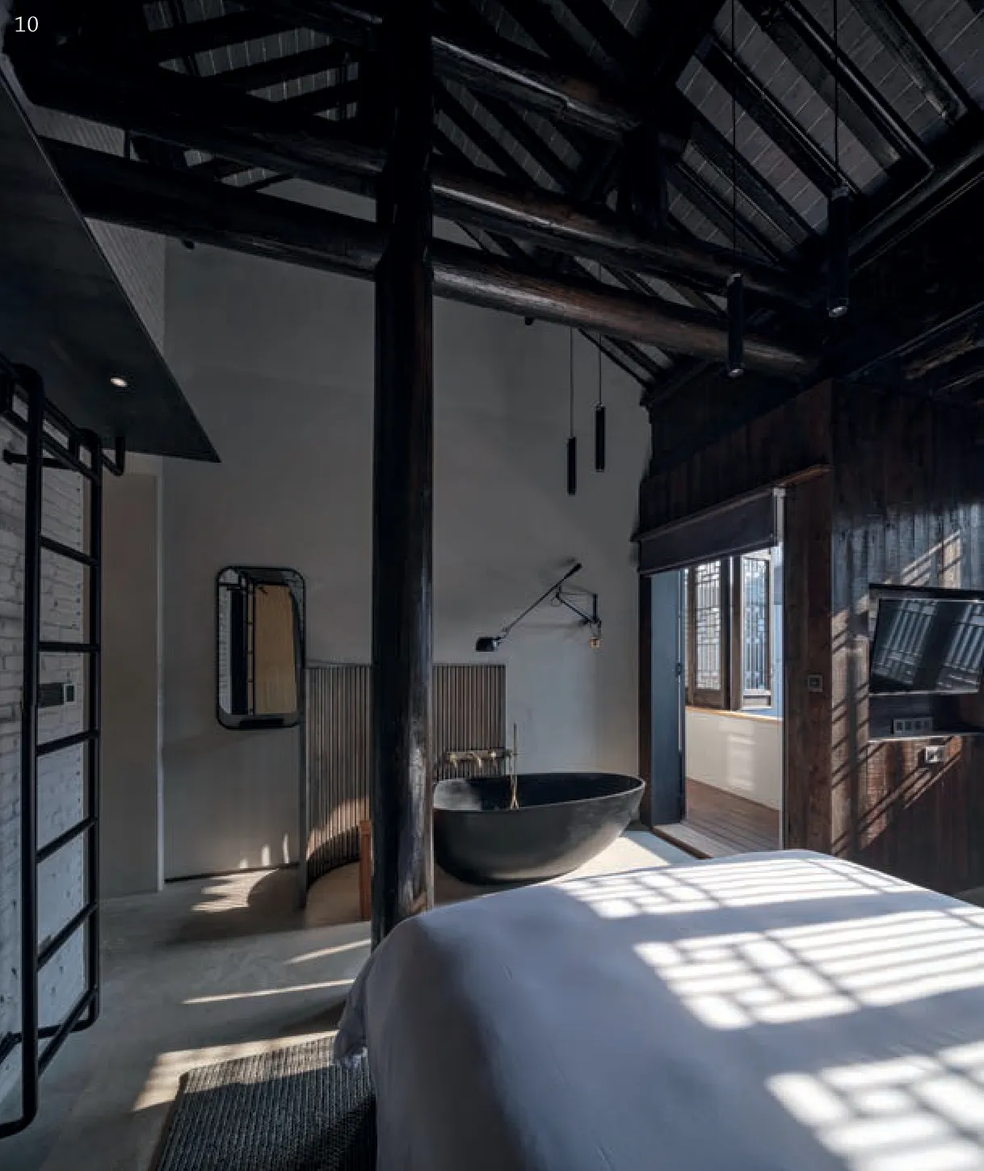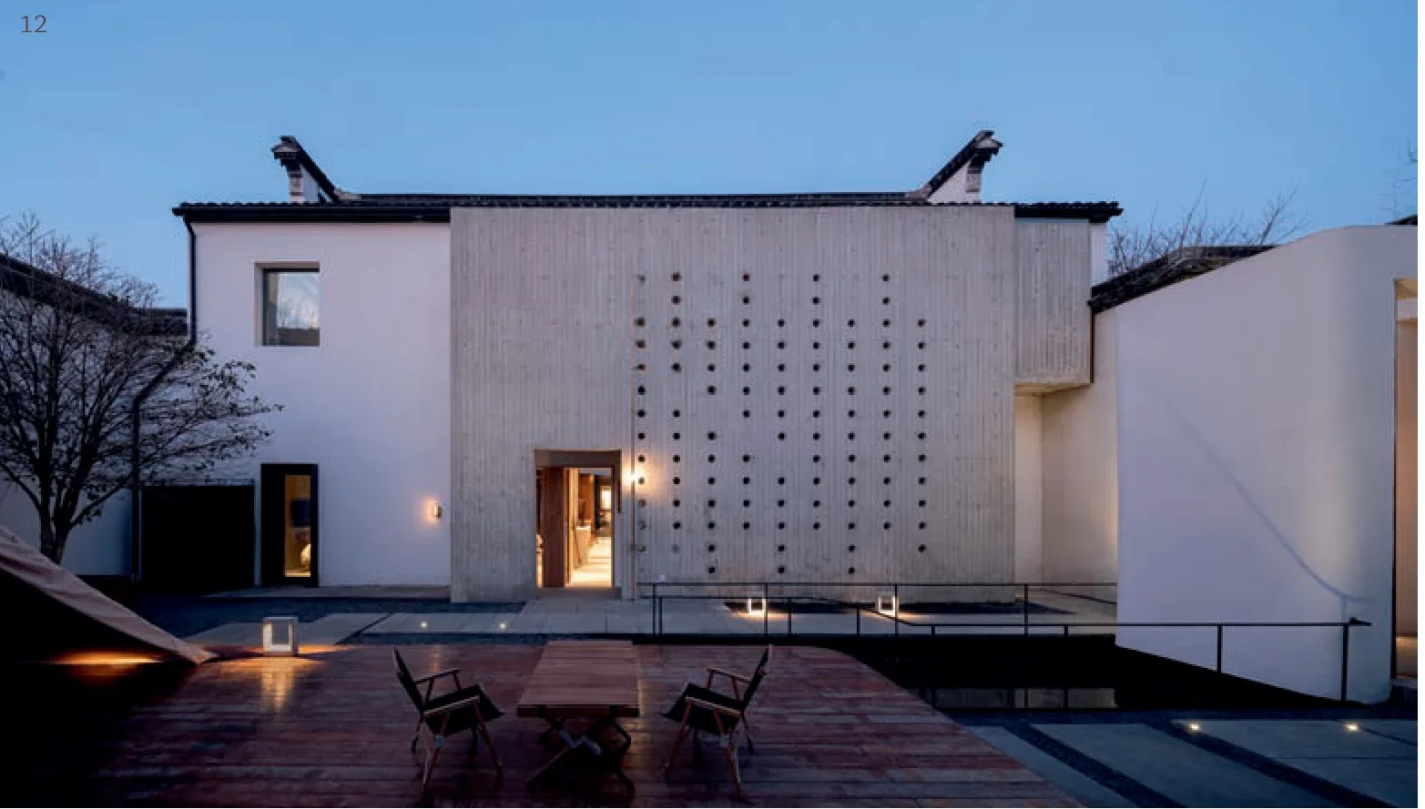挚舍·南禅观水,无锡,江苏,中国
2022-05-25上海本哲建筑设计有限公司
上海本哲建筑设计有限公司
客户:渡口空间(无锡)酒店管理有限公司
主创建筑师:蒋华健
设计团队:姚瑞艮,林桐
建筑面积:1280m2
设计时间:2019.02-2019.05
竣工时间:2020.02
摄影:苏圣亮
Client:Dukou Space (Wuxi) Hotel Management Co.,Ltd.
Principal Architect:JIANG Huajian
Project Team:YAO Ruigen,LIN Tong
Floor Area:1280 m2
Design Period:2019.02-2019.05
Completion Time:2020.02
Photos:SU Shengliang

1 酒店东南面 Southeast wall
项目位于无锡南禅寺脚下、旧民居群中、清名桥古运河之滨,故取名为“南禅观水”。随着时代变迁和城市更新,在解构民宿建筑新含义的同时,又传承了历史文化遗产的精髓。原址是典型的传统三进式院落,前低后高,较为保守。旧建筑四周封闭,室内光感不强,楼道狭窄,藏匿了许多安全隐患。改造后的建筑,依旧白墙黛瓦,小桥流水,保留了这座江南小院古朴典雅的气息,增加了更多的开放空间。铁锈板、简约的落地玻璃及独特的导向系统等现代设计元素,赋予了老宅新的活力。
正门拆除了旧址厚重的土墙,往后退出左右两处空间,往前探出方形盒子般的落地窗,使原本扁平的入口处更富有层次。细木格栅窗替代了封闭阴暗的旧窗,改造后的正立面与旧民居群形成对立统一。前台入口处整体新浇的混凝土三通盒子,贯通了前台、餐厅及庭院。餐厅由榻榻米、散座和水吧组成,视野通透,高低错落。在打造前台到房间的通道时,巧妙地设计了内外两条相互独立的路径。内路径由前台通向餐厅,再由餐厅绕道至房间,曲径通幽;外路径由前台直达二进房间,路径下沉于水面,仿佛人在水中行走。漂浮在水面的茶室,别有一番“大隐隐于世”的低调与沉静。民宿共有16 间房,风格各异,像16 颗璀璨的珍珠,环绕镶嵌在这片迷人的水上庭院。
挚舍·南禅观水,源于历史,归于自然,让建筑、人与自然之间达到和谐共通的境界。
评委评语
项目设计将一进江南城镇旧民居改造为特色民宿。设计语汇节制、适度,完好地将旧时的居住方式转化为具有文化品质的当代居住体验。可贵的是,内部空间在达成舒适度的同时传递出江南民居的空间氛围和生活质感。该项目显现出遗产建筑适应性更新中准确的文化解读和成熟的设计表达。
TThis project is located at the foot of Nanchan Temple in Wuxi,among a cluster of old houses near Qingming Bridge at the bank of an ancient canal,hence the name "Sincere Hotel".With the changing times and the renewal of the city,the architect deconstructs the new meaning of guesthouse architecture while inheriting the essence of historical and cultural heritage.On the original site is a typical traditional "threeentry" courtyard with a lower front and higher back in a conservative style.The old building is enclosed on all sides,with relatively poor interior lighting and safety hazards hidden in its narrow corridor.After transformation,the primitive simplicity and elegance of this southern-style courtyard has been preserved -white walls and black tiles are still there and water flows beneath a little bridge,while more open space are added.Modern design elements including rusty iron plates,simple floor-to-ceiling glass and unique guidance system have endowed this ancient mansion with new vitality.

2 酒店西北面 Northwest wall

3 酒店正门 Main enterance

4 外景 Exterior view

5 正立面 Front elevation

6 后院立面 Back elevation
Thick earthen walls at the main entrance are demolished to set aside two spaces on the left and right,while the box-like space formed by floor-to-ceiling windows extends forward,adding layers to the previously flat entrance.Thin wood lattice windows have replaced the old closed and gloomy windows,and the renovated front façade is in contrast to the cluster of old civilian houses.The concrete cast-in-situ three-way box at the front entrance connects the reception,restaurant and courtyard.The restaurant consists of tatami seats,seats for individual customers and beverage bar,and has an open and layered view.When planning the passage from the reception to guest rooms,two mutually independent paths are cleverly designed.The inner path runs from the reception to the restaurant,and then makes a detour to the guest rooms,leaving the impression of a winding path leading to a secluded quiet place.The outer path goes directly from the reception to the guest rooms behind the second entrance,and sinks into the water,as if one were walking on water.The teahouse floating on water creates a real sense of reclusion and serenity.The guesthouse has 16 rooms of varied styles,which encircle this charming aquatic courtyard like 16 lustrous pearls.
Originating from history and returning to nature,Sincere Hotel creates a realm of harmony and mutual understanding between architecture,humankind and nature.
Jury Statement
The project converts the old residential house into a distinctive guesthouse in a town in Jiangnan area.The design vocabulary is modest and appropriate,and the conventional way of living is perfectly transformed into a contemporary living experience with cultural quality.What is valuable is that the interior space brings the spatial atmosphere and the texture of life of inhabitants in Jiangnan while achieving comfort.The project demonstrates an accurate cultural understanding and mature design expression in the adaptive renewal of heritage buildings.

7 酒店前台 Front entrance

8 侧立面 Elevation of side façade

9 大跃层房 Loft-style duplexes of the hotel

10 客房 Guest rooms

11 后院 Backyard

12 新造混凝土墙体 The new concrete wall

13 首层平面 Ground floor plan

14 二层平面 First floor plan

15 庭院 Courtyard
