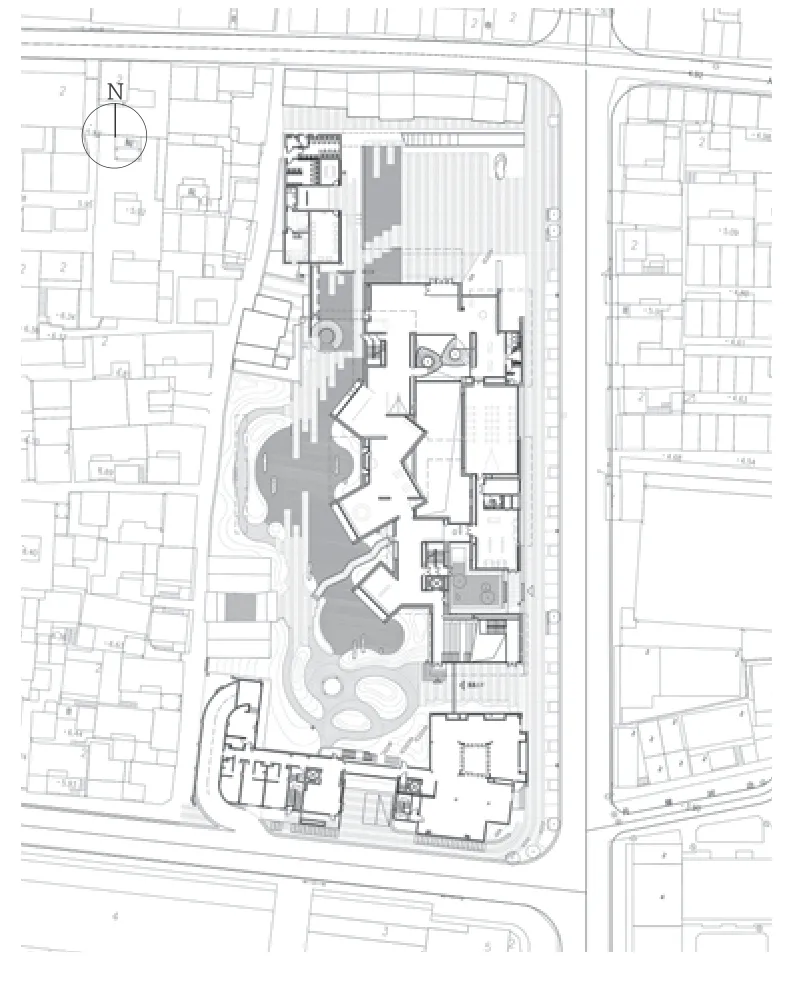汪曾祺纪念馆文化特色街区,高邮,江苏,中国
2022-05-25同济大学建筑设计研究院集团有限公司
同济大学建筑设计研究院(集团)有限公司
客户:高邮秦邮旅游开发有限公司
主创建筑师:江立敏,王涤非,戴雨航
设计团队:
建筑:崔仁龙,吴宾,熊濯之
结构:朱亮,刘冰,何忻炜,张硕,杨辉
给排水:李丽萍,王纳新,徐钟骏,金伟格
暖通:钱必华,王钰,秦卓欢,张萍
电气:宋海军,朱亚军,李玉芝,羊元鑫
展览策展:李翔宁,张子岳,莫万莉,邓圆也,杨小咚,等
室内实施:张伟,陈磊,杨金宇,林帆
景观:江立敏,王涤非,戴雨航,张宇辉,等
灯光:杨秀,陈幸如,徐霞青,葛雪婷,周婉媛,杜怡婷
幕墙:田利军,邹凯
Client:Gaoyou Qinyou Tourism Development Co.,Ltd
Principal Architects:JIANG Limin,WANG Difei,DAI Yuhang
Project Team:
Architecture:CUI Renlong,WU Bin,XIONG Zhuozhi
Structure:ZHU Liang,LIU Bing,HE Xinwei,ZHANG Shuo,YANG Hui
Water Supply and Drainage:LI Liping,WANG Naxin,XU Zhongjun,JIN Weige
HVAC:QIAN Bihua,WANG Yu,QIN Zhuohuan,ZHANG Ping
Electric:SONG Haijun,ZHU Yajun,LI Yuzhi,YANG Yuanxin
Exhibition Curatorial:LI Xiangning,ZHANG Ziyue,MO Wanli,DENG Yuanye,YANG Xiaodong,etc.
汪曾祺纪念馆文化特色街区基地位于高邮古城西北角,近高邮湖和大淖河,周边是典型的由老街和巷弄组成的传统城市生活街区。以纪念馆为核心,周边布置汪氏家宴、汪家客栈、汪迷部落以及汪老书吧。从场所精神中重构新的空间体系和文化内容,让街区更新与再生,“锚固”城市肌理,让设计融入市井生活。通过还原汪曾祺艺术人生的原点,从多维度展现他对于文学、生活以及生命的感悟,从而尝试重构城市的文化精神。
纪念馆以日常性纪念的方式让汪曾祺的个体叙事重归社会。从街区布局到纪念馆设计,从空间构成到材料与细部表达,都试图“贴近”汪曾祺,“贴近”高邮古城,让纪念性空间叙事与城市更新重合。用汪老的话说,“我希望能做到融奇崛于平淡,纳外来于传统,不今不古,不中不西。”

1 首层平面 Ground floor plan
The site is located in the ancient city of Gaoyou,where the grand canal runs through from the west.The old streets and alleys around the site are crisscrossed,dense and even crowded,forming a simple and fresh atmosphere of a traditional Chinese city.
The design arranges Wang's Restaurant,Wang's Inn and Wang's Fan Club along the south and west sides of the cultural district.With grey walls and tiles,the exterior forms create a coherent architectural language of "background colour" with the reserved shops on north side,the former residence of Wang Zengqi on the west side,and the old house from Qing Dynasty,blending together into this ancient city.The concept of the block is intended to "anchor" the urban texture,to integrate the design into the city life,to evoke the city memories of Wang Zengqi's works about Gaoyou,while restoring the origin of Wang Zengqi's artistic life,and to demonstrate his perception of literature and life in multiple dimensions.
From the block layout to architectural design,and from space composition to materialisation and detail implementation,the cultural characteristic block of Wang Zengqi Memorial Hall tries to "unite" with Wang Zengqi and to "unite" with the Gaoyou City.In Wang's words,"I hope to blend the novelty with the plainness,absorb foreign within the traditional,neither present nor past,not only Chinese but also Western."
雕塑:秦璞
建筑面积:9487m2
设计时间:2018.11
竣工时间:2020.05
绘图:崔仁龙,吴宾,熊濯之
摄影:陈颢,尹明
Indoor Implementation:ZHANG Wei,CHEN Lei,YANG Jinyu,LIN Fan
Landscape:JIANG Limin,WANG Difei,DAI Yuhang,ZHANG Yuhui,etc.
Lighting:YANG Xiu,CHEN Xingru,XU Xiaqing,GE Xueting,ZHOU Wanyuan,DU Yiting
Curtain Wall:TIAN Lijun,ZOU Kai
Sculpture:QIN Pu
Floor Area:9487 m2
Design Time:2018.11
Completion Time:2020.05
Drawings:CUI Renlong,WU Bin,XIONG Zhuozhi
Photos:CHEN Hao,YIN Ming

2 外景 Exterior view

3 剖轴测示意 Section axonometric drawing

4 馆文化街区“开放共享”示意 Open sharing diagram

5 纪念馆地下一层水院 Water garden in B1 floor

6 鸟瞰 Aerial view
