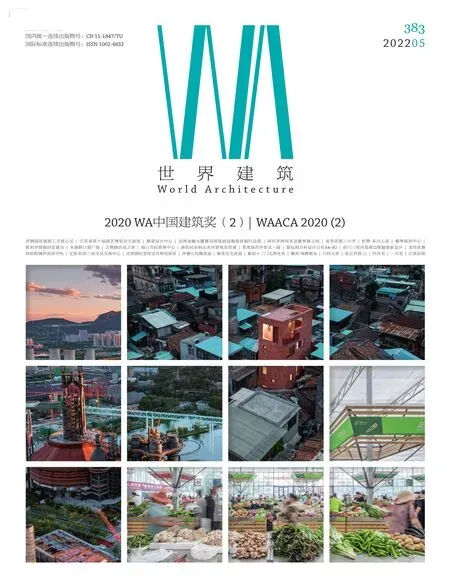留仙洞万科设计公社A4+B2,深圳,广东,中国
2022-05-25坊城设计
坊城设计
客户:深圳市万科房地产有限公司
主创建筑师:陈泽涛
设计团队:王剑辉,刘学发,梁杰,苏晋乐夫,赵佳琦,郭旭生,李欣
建筑施工图:华阳国际
建筑面积:10,000m2
设计时间:2014.07-2016.09
竣工时间:2018.10
摄影:陈冠宏
Client:Shenzhen Vanke
Principal Architect:CHEN Zetao
Project Team:WANG Jianhui,LIU Xuefa,LIANG Jie,SU Jinlefu,ZHAO Jiaqi,GUO Xusheng,LI Xin
Construction Drawing :CAPOL Ltd.(shanghai)
Floor Area:10,000 m2
Design Period:2014.07-2016.09
Completion Time:2018.10
Photos:CHEN Guanhong
该项目位于深圳留仙洞总部基地九街坊规划中的北绿廊地块。万科想借此机会在北绿廊打造一个集合产业链上下游的一个创意园区——设计公社。在城市设计导则的指引下,设计通过大绿化坡道将首层与负一层连接,划分连续的办公单元,将北向区域高起作为独立建筑单元,增加自然采光通风洞口。在保证屋顶公共绿地的连续性与提供地下办公空间良好环境之间寻找平衡点。材料由集群设计师经过多方商讨后决定统一使用清水混凝土、钢、玻璃等自然材料来进行建造,明确营造一个语言统一、空间丰富、产品多样的园区。场地原始爆破留下的自然岩石墙面无不诉说着这块场地位置的独特性,采光的洞口、通风的廊道,形成公园下独具特色的产业链的办公空间。
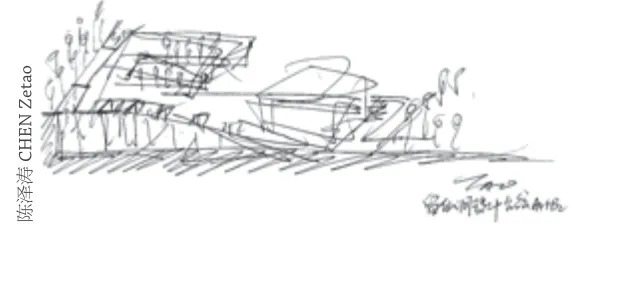
1 草图 Sketch
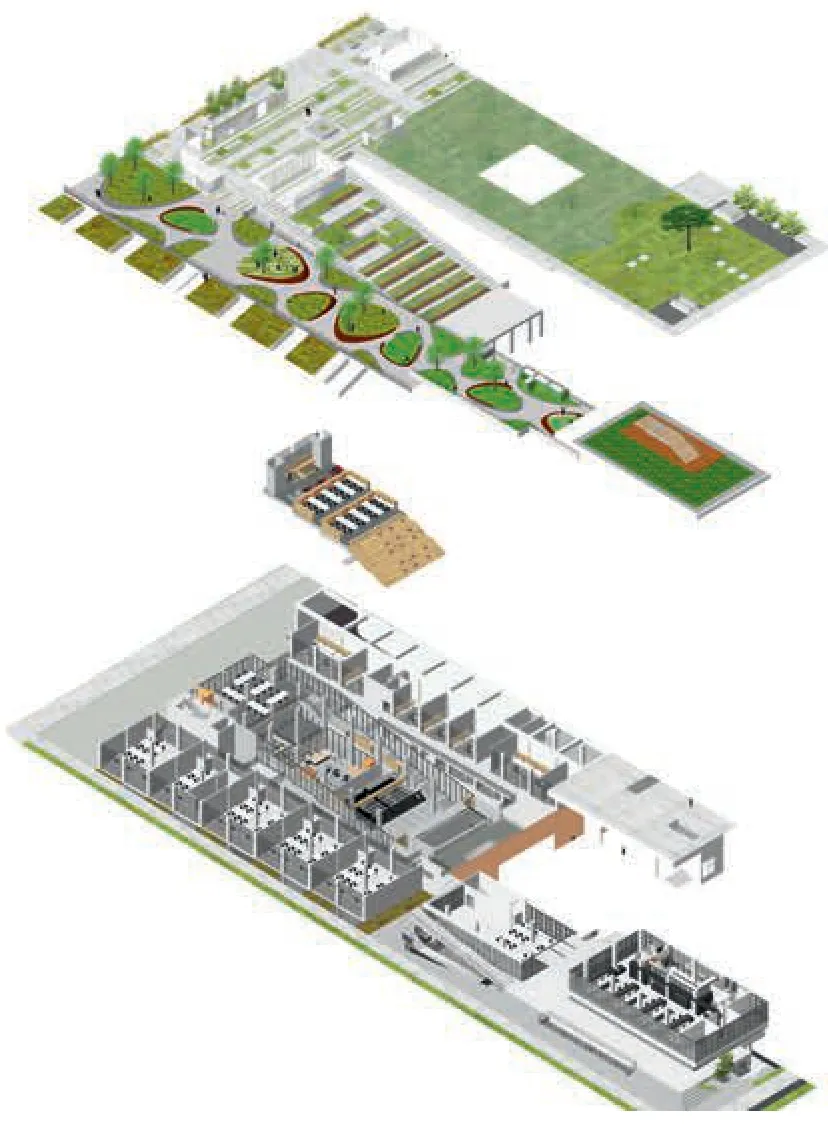
2 轴测 Exploded axonometric
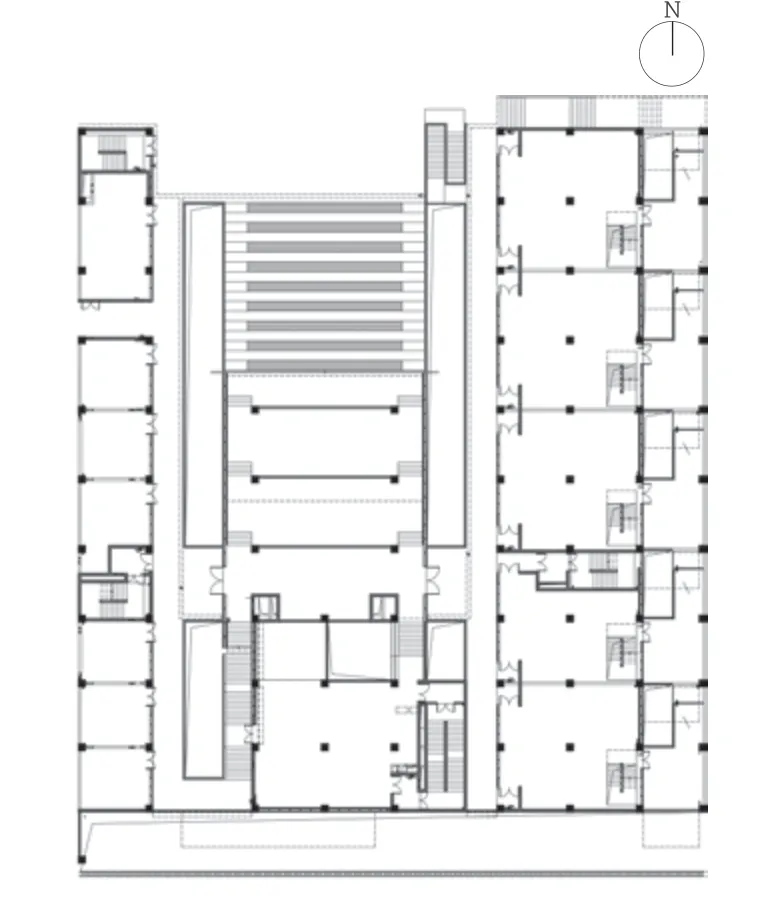
3 B2区域地下一层平面 B1 floor in B2 area
The project is located on the planned North Green Corridor site of the 9th Neighbourhood of the headquarters of Liuxiandong.Under the urban design guidelines,the design connects the ground floor and the basement level one floor through large green slopes.A balance is maintained between ensuring the continuity of the public green space on the roof and providing a good environment for underground office space.The natural rock wall left by the previous blasting has described the uniqueness of this site,the holes for daylighting and the ventilated corridor form a unique working space under the park.

4 鸟瞰 Aerial view
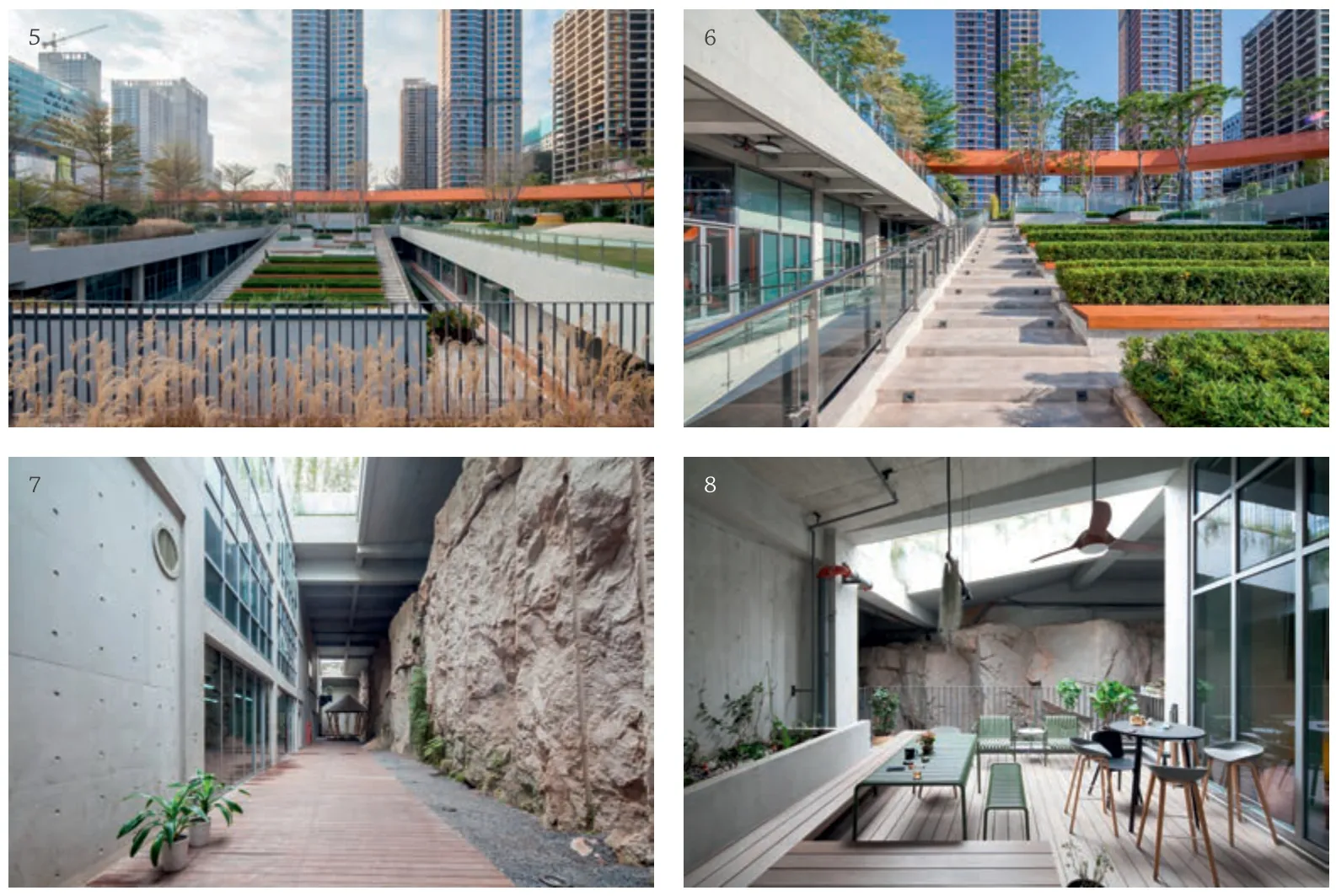
5-8 外景 Exterior views
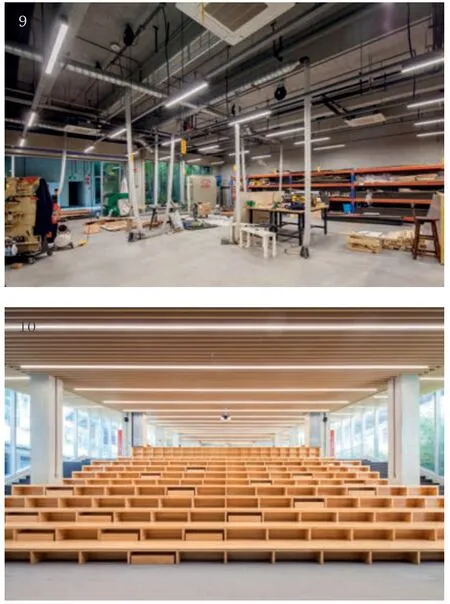
9.10 内景 Interior views
