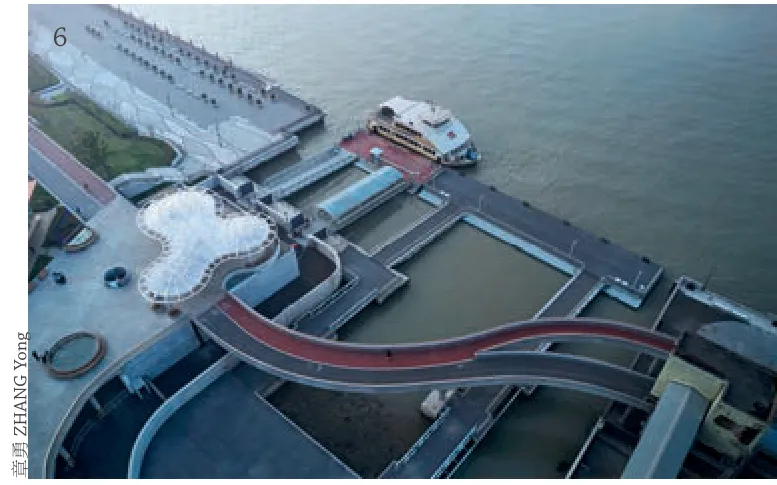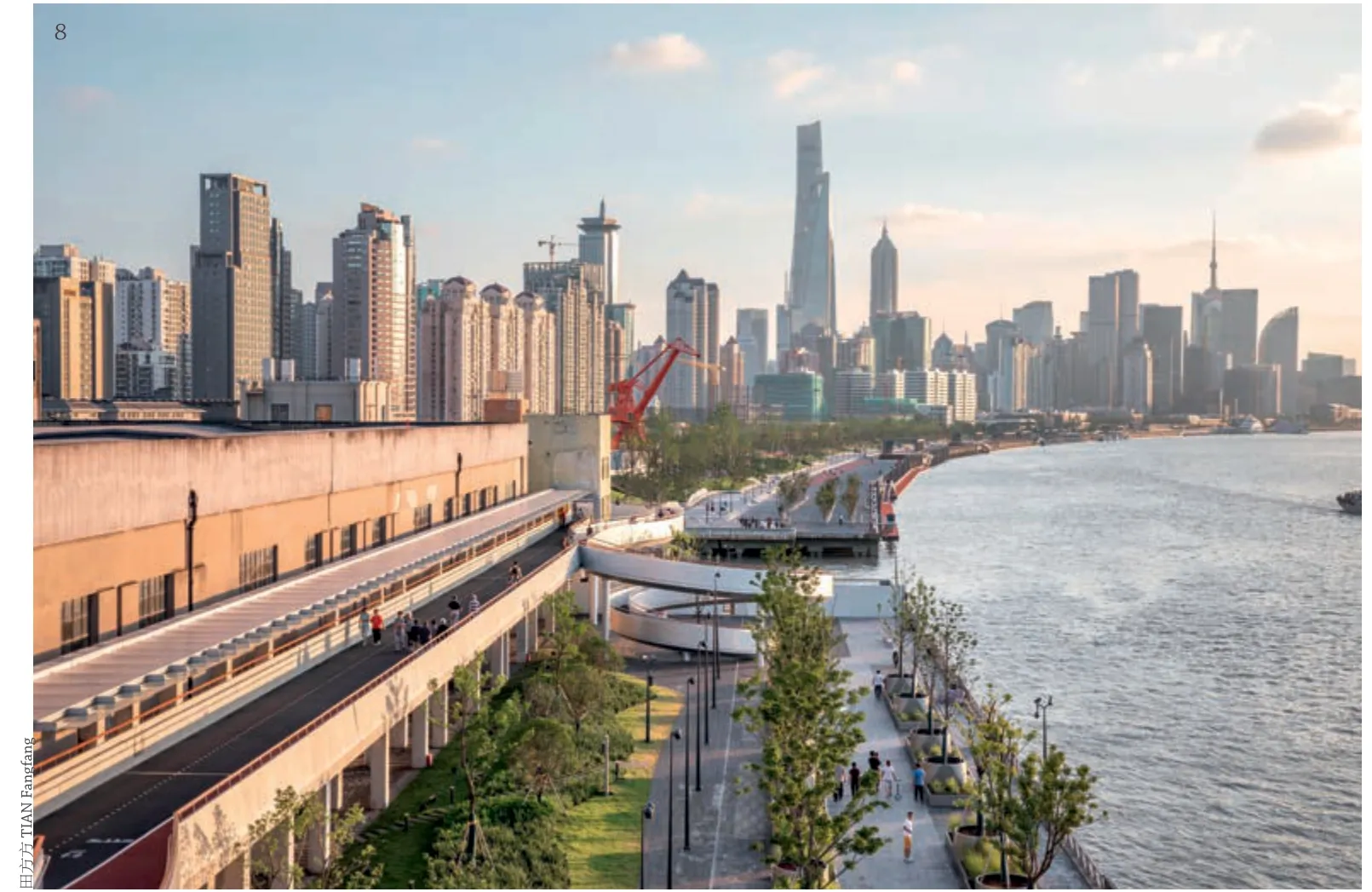浦东民生码头水岸景观及贯通,上海,中国
2022-05-25刘宇扬建筑事务所
刘宇扬建筑事务所
客户:上海东岸投资(集团)有限公司
主创建筑师:刘宇扬
[民生码头水岸景观及贯通]
设计团队:王珏,吴亚萍,陈卓然,陈晗,俞怡人,陈薇伊,林璨,和亦宁,贺雨晴,左尧
水工及结构设计:上海中交水运设计研究有限公司
[洋泾港步行桥]
设计团队:王珏,吴亚萍,杨一萌,温良涵,薛海琪
水工及结构设计:上海市政工程设计研究总院(集团)有限公司
Client:Shanghai East Bund Investment (Group) Co.,Ltd.
Principal Architect:LIU Yuyang
[Minsheng Wharf Waterfront Landscape and Reconnection]
Project Team:WANG Jue,WU Yaping,CHEN Zhuoran,CHEN Han,YU Yiren,CHEN Weiyi,LIN Can,HE Yining,HE Yuqing,ZUO Yao
Hydraulic Engineering &Structure:Shanghai China Communications Water Transportation Design &Research Co.,Ltd.
[Yangjing Canal Pedestrian Bridge]
Project Team:WANG Jue,WU Yaping,YANG Yimeng,WEN Lianghan,XUE Haiqi
Hydraulic Engineering &Structure:Shanghai Municipal Engineering Design Institute (Group) Co.,Ltd.
[Minsheng Ferry Station]
Project Team:WANG Jue,CHEN Zhuoran,WU Yaping,XUE Haiqi,WEN Lianghan,CHEN Han,LIN Yilin,HE Yining
民生码头贯通及景观设计,东侧连接洋泾港桥,西侧贯通民生轮渡站区域,并连接新华滨江绿地。基于城市设计的整体性和延续性,通过低线慢步道、中线跑步道、高线骑行道“三线贯通”的设计手法,创造丰富多样的慢行空间及游赏体验。呼应“艺术+日常+事件”主题,设计伊始就采用“新旧景观共生”策略,在保留原有产业遗存空间特质的前提下,置入新的活动空间。多种活动空间的叠加,使整体流线的规划组织可以适应日常及庆典两种不同的空间需求。在环保生态的前提之下,成为上海黄浦江东岸最具特色的都市休闲型水岸空间。

1 总平面 Site plan

2 全景鸟瞰 Panoramic aerial view

3 东段景观跑步道 Landscape east jogging path

4 中段贯通桥 Connection bridge
Minsheng Wharf Waterfront Landscape and Reconnection project links Yangjing Canal Bridge on the east side,Minsheng Ferry Station on the west side,and Xinhua Riverfront Green Space.Based on the integrity and continuity of urban design,this project creates colourful slowtraffic space and abundant tourism experience by designing with various usage flows:cycling,jogging and walking.At the beginning,the architect adopted the strategy of "historical landscape coexists with new-born landscape",responding to the theme of "Art+Everyday+Event".The project reserves the original industrial remains,at the same time introduces new activity spaces.Thus,the flow meets the command of both daily and festival activities.In the context of ecology,the project became one of the most distinctive entertaining riverfront spaces of Huangpu River East Bund.
[民生轮渡站]
设计团队:王珏,陈卓然,吴亚萍,薛海琪,温良涵,陈晗,林一麟,和亦宁
水工及施工图设计:上海中交水运设计研究有限公司,上海东方建筑设计研究院有限公司
结构顾问:和作结构建筑研究所|张准
灯光顾问:十聿照明设计公司
建筑面积:民生码头水岸景观及贯通基地面积27,191.5m2;洋泾港步行桥总长140m,宽10.75m,主桥跨度55m;
民生轮渡站:645m2,构筑物282m2
设计时间:2016-2018
施工时间:2017-2019
摄影:田方方,章勇
LDI &Structure:Shanghai China Communications Water Transportation Design&Research Co.,Ltd.;Shanghai Oriental Architectural Design and Research Institute Co.,Ltd.
Structural Consultant:AND | ZHANG Zhun
Lighting Consultant:Unolai Lighting Design &Associates
Floor Area:Minsheng Wharf Waterfront
Landscape and Reconnection:27,191.5 m2;
Yangjing Canal Pedestrian Bridge:Overall Length 140 m,Overall Width 10.75 m,Main Span 55m;Minsheng Ferry Station:645 m2,Shelter 282 m2
Design Period:2016-2018
Completion Period:2017-2019
Photos:TIAN Fangfang,ZHANG Yong

5 自西向东外景 Bird view from west to east

6 轮渡站与贯通桥相连相通 Ferry station connect with the bridge

7 云桥夜景 Night view of the bridge

8 西段景观鸟瞰望向陆家嘴 Landscape west towards Lujiazui
