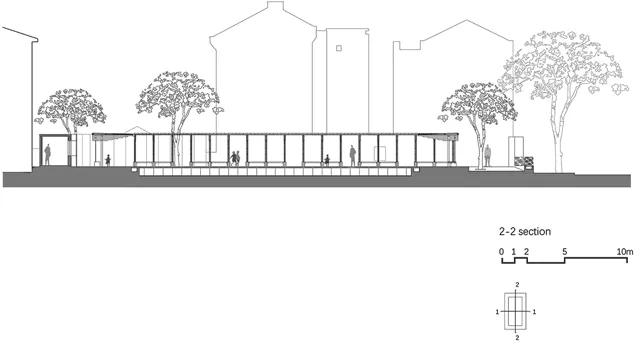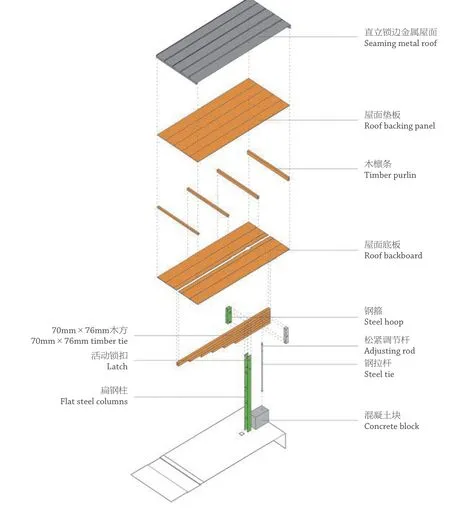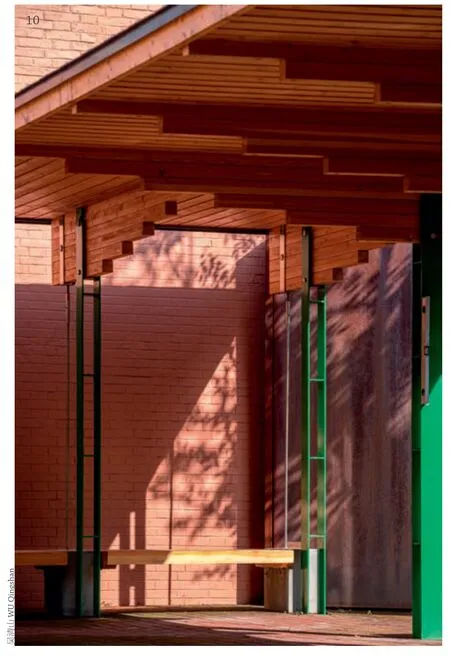永嘉路口袋广场,上海,中国
2022-05-25上海阿科米星建筑设计事务所庄慎任皓唐煜朱捷
上海阿科米星建筑设计事务所 | 庄慎,任皓,唐煜,朱捷
客户:上海市徐汇区建设和管理委员会,徐汇天平路街道办事处
主创建筑师:庄慎,朱捷
设计团队:李立德,丁心慧,尹济东,陈弘邦,卢穗娟(实习),邱鑫(实习)
建筑面积:155.45m2
设计时间:2017.03
竣工时间:2019.03
摄影:吴清山,唐煜,陈平楠,张朦
Client:Shanghai Xuhui District Construction and Transportation Committee,Xuhui Tianping Road Subdistrict Office
Principal Architects:ZHUANG Shen,ZHU Jie
Project Team:LI Lide,DING Xinhui,YIN Jidong,CHEN Hongbang,LU Suijuan (Intern),QIU Xin (Intern)
Floor Area:155.45 m2
Design Time:2017.03
Completion Time:2019.03
Photos:WU Qingshan,TANG Yu,CHEN Pingnan,ZHANG Meng
永嘉路位于上海老城核心区,周边分布着众多老住宅区,街道尺度宜人,生活氛围浓郁。309 弄口袋公园的基地位于永嘉路中段,借老城区风貌整治的契机,区政府部门决定拆除原用地内存在消防隐患的两排残旧住宅,将其改造为服务于周边居民的城市公共空间。
拆除老建筑后的用地大致呈长方形,东南西3 面均被住宅围合,空间呈口袋状。公共空间设计为由敞廊围合的小广场,抬高地坪增强场所感,与街道之间形成有趣的抬高视线关系。广场区域设置旱喷,不同时段选择开启或关闭软性控制广场的使用方式。广场南侧尽端布置两个隐蔽的辅助用房,与广场之间用一道连续曲折的耐候钢板墙隔开,钢板墙成为边界。
敞廊是主要的构筑物,4 段呈风车状,围合出规整的长方形内院,廊下高度刻意压低至2.1~2.7m,尺度亲切,整体与周边建筑高度上形成合适的比例。敞廊采用精致的钢木混合结构,特意增加了具有戏剧性的、富有张力的细节。
周边住宅区多以上海城区常见的暖色调涂料或清水砖为主,因此广场地面铺砖选择了最常见的红色透水砖,木梁、屋面底部及坐凳采用浅色原木,耐候钢板墙则是锈红色。在整体暖调的氛围里,钢柱则采用了明亮的鲜绿色氟碳喷涂,反差色也带来了轻松的日常气质。
评委评语
这是一个以设计来诠释当下城市更新背景下,传统街区风貌保护与市民日常生活紧密相关的作品。设计者在因消防安全要求拆除而留下的空地上以非常节制的设计手法将其演化为具有建筑学意义的“留白”场所,以期容纳下周边居民户外生活的各种形式,成为了充满着浓郁生活气息和活力的公共生活广场。我们在退居场地周边的敞廊内,从钢与木的精巧建构方式、场地设计上的细微变化等各个维度均能充分感受到生活对建筑设计的意义,也体验到了设计者的匠心和建筑本身的简练之美。
Yongjia Road is located in a historical downtown district in Shanghai,with many old residential blocks scattered in its neighbourhood.This road is of pleasant scale and lush greenery,crowded with small retail shops.One can sense a strong atmosphere of lifestyle here.The Pocket Plaza in lane 309 sits in the middle of Yongjia Road.Taking the opportunity of old quarter renovation,Xuhui District Government decided to dismantle two rows of shabby residences with fire hazards and transform the site into a public urban space.
After demolishing those old buildings,the site turned out to be a rectangular area,18 m in width and 40 m in depth,almost at a right angle with the street.It is enclosed on three sides (the east,south and west) and shaped like a pocket.We created here a small square fully enclosed with open galleries.The ground level of the square is 0.5 m higher than Yongjia Road,providing a sense of territory and an interestingly elevated view of the cityscape.Inside the square,a dry fountain can be switched on or off depending on the conditions as a soft management strategy to control the way the square is used.The south end has two concealed auxiliary rooms separated from the square by a continuous folded weathering steel wall,forming a notable boundary.
Four galleries with a basic beam frame formed a windmill shape,enclosing the rectangular plaza.The ceiling of the open galleries is intentionally lowered to 2.1~2.7 m,a friendly height harmonious with the neighbouring buildings.The open gallery adopted a timbersteel structure.Based on its rational architecturalform,dramatic details were added to attract public attention.

1 鸟瞰 Aerial view

2 旧里拆除后基地空间 Original site before design

4 街道立面 Street façade

5 草图 Sketch
The residence in the neighbourhood is mainly painted with warm-toned colour or built with bricks,which are very common in Shanghai's urban area.Therefore,the plaza floor is paved with common red permeable tiles;the wooden beams,soffit and benches are made from light coloured logs,and the weathering steel wall is painted rusty red.In this warm-toned context,the steel columns are sprayed with a bright,vibrant green fluorocarbon paint.Such a sharp colour contrast has brought a relaxing everyday atmosphere.
Jury Statement
This is a design that illustrates the close relationship between the traditional street and the daily life of citizens against the current background of urban renewal.The designer has developed an architecturally significant "blank space" in a vacant area that was left over due to fire safety protection with very modest design techniques,in order to accommodate the various forms of outdoor life of the surrounding residents.It has become a public life plaza full of vitality,providing a rich living atmosphere.In the open corridor around the retreating site,we can easily see the significance of life to architectural design from various dimensions such as the exquisite construction of steel and wood and the subtle changes in site design,as well as the ingenuity of the designer and the concise beauty of architecture.□ (Translated by Dandan Wang)

7 剖面A Section A

8 剖面B Section B

9 敞廊单元构造分解轴测 Exploded axonometric of the open gallery unit

10 敞廊局部 Detail of gallery

11 被围廊包围的“院子” Courtyard

12 市民 和 宠物 Citizens and their pets

13 口袋广场入口空间 Entrance of Pocket Plaza

14.15 口袋市集 Pocket market
