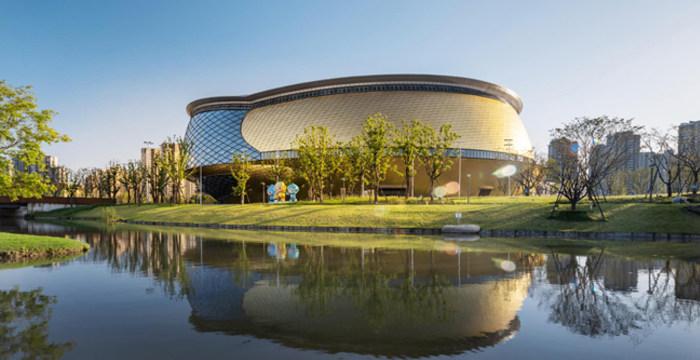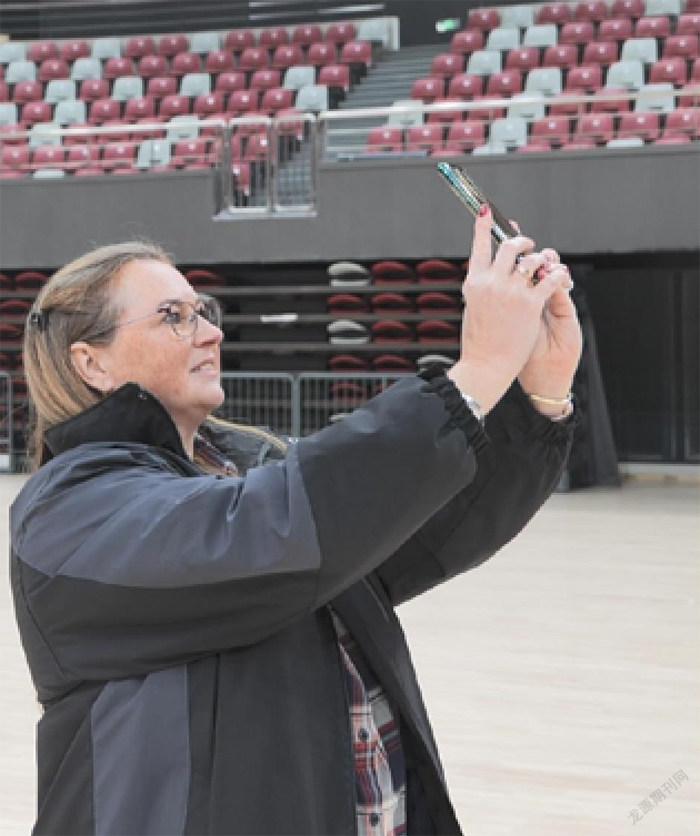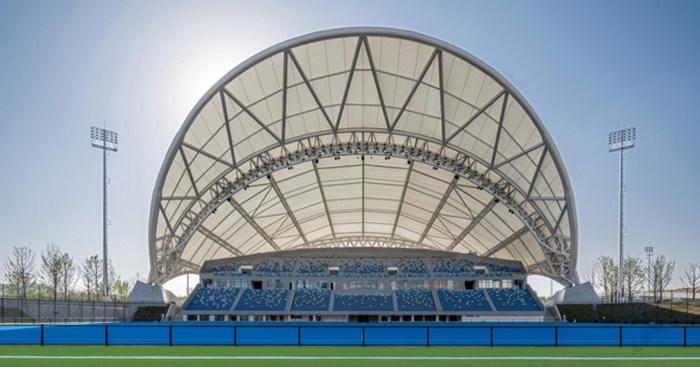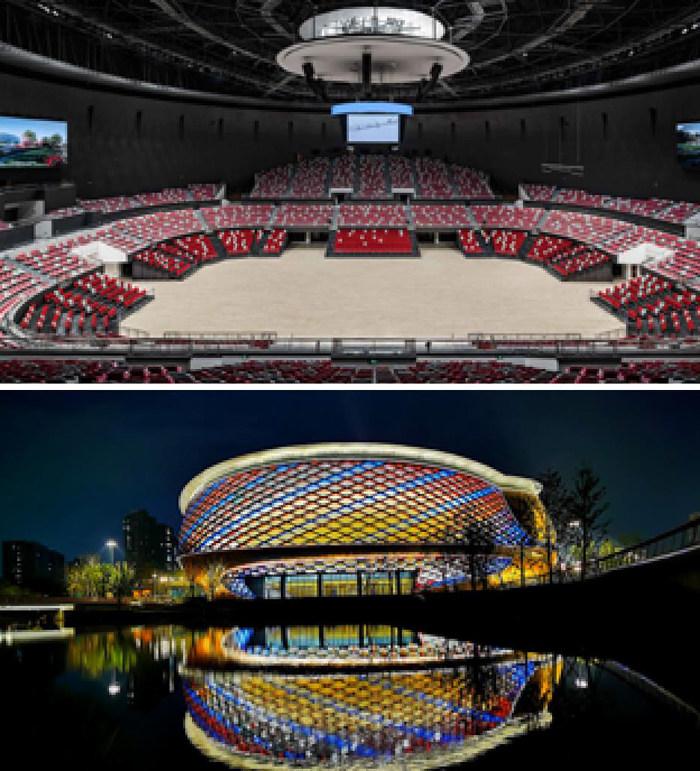海瑟眼中的运河体育公园
2022-04-27周佳月
周佳月




春风又绿江南岸,带给杭州新的生命律动。第十九届亚运会的脚步愈发近了,一批世界级水准的亚运场馆悉数揭开自己的神秘面纱。其中,坐落于大运河畔的运河体育公园尤为亮眼:十年前,这里还只是一片“城市森林”;十年后,在举办亚运会的契机之下,“城市森林”摇身一变,成为活力满满的“体育公园”。届时,乒乓球、霹雳舞和曲棍球三大赛事将在此举办。
英国友人探馆乐趣多
杭州拱墅区运河体育公园自去年十一月开放,至今已经四个月了。在这段时间里,拱墅区运河体育公园不但成功举办了乒乓球测试赛,还迎接了众多国内外的游客前来参观打卡。
英国友人海瑟(Hazel)在自己50岁生日之际受邀参观了拱墅区运河体育公园。两年前,因为丈夫工作调动,海瑟来到了中国,从此她就迷上了中国文化,“世界的另一边是如此不同,每天都能让我开眼界!”这是海瑟来中国后时常挂在嘴上的一句话。
拱墅区运河体育公园总占地面积701亩,是杭州主城区最大的新建亚运场馆建筑群。海瑟对体育公园的第一印象就是“大”,要知道在土地资源十分昂贵的大城市里,建成一座集体育馆、公园、运动场、商场于一体的多元化综合性城市体育公园绝非易事。更好的消息是,拱墅区运河体育公园在亚运会结束之后依旧会长久性地服务公众,成为城市的一部分,满足大众的健身需要。“在寸土寸金的城市里,决策者划出这么大的区域做场馆,最终受益的还是民众呀!”海瑟被眼前巨大宏伟的亚运场馆深深震撼,于是发出了这样的感叹。
“一场一馆一广场两中心”的结构组成了拱墅区运河体育公园。一南一北,遥遥相望,公园“覆盖”的两座体育场馆:一把是非遗的“油纸伞”(体育场),体育场的主体部分是一个轻巧而优雅的大跨度屋盖,为观众提供遮蔽,两个苍劲有力的拱形构件支撑着整个看台,上覆交叉纤维的表皮,赋予其地标性的符号感;一块是放大版的“玉琮”(体育馆),体育馆共分为三层,地下一层,地上两层,从外面看,灵动的“鱼腹形”双曲面鱼鳞状金属幕墙与菱形玻璃鳞片幕墙交相辉映,整体空间呈鹅卵形变化。两个建筑巧妙地将杭州文化及韵味蕴含于伟岸的身躯之中,于是建筑有了灵魂,文化也有了载体。霸气的外观,接地气的公园方案,让人不由得好奇这个公园的设计师究竟是何方神圣。
解锁公园背后的故事
其实,这个完美的公园方案是由总部位于美国纽约的建筑事务所Archi-Tectonics(ATS)打造的。而操刀公园设计的正是ATS建筑事务所创始人,也是世界著名设计师、美国宾夕法尼亚大学建筑系主任温卡 · 度别丹(Winka Dubbeldam)。说起宾夕法尼亚大学,大家肯定不会陌生,它是梁思成、林徽因等中国第一批赴美留学建筑师的摇篮。ATS设计公司之所以能脱颖而出,获得拱墅运河体育公园概念方案的委托设计,与其团队的创造性思维、绿色环保的理念、精益求精的态度有着很大关系,而在执行施工阶段,这又是一次远程协作的典范。
拱墅区运河体育公园是ATS团队迄今完成的最大建筑项目,其中包含着多个建筑,而在时间紧任务重的情况之下一切都变得艰难起来,也给设计团队带来了不小的挑战。通过建筑信息模型技术(BIM),各方人员在不同国家协同办公,从而有效提升了工作效率。而使该团队更加强大的原因是景观设计师团队和工程师团队的加入,三个非常智能的团队紧密合作,最终诞生了精良计算出的建筑结构。
为了这次探馆,海瑟做足了功课。她一进体育馆就拿出了自己记的密密麻麻的本子,“内设7000座、204套LED灯具、高清LED大屏……”当脑海中想象的场景一瞬间投射到现实之中,海瑟还是觉得不可思议。这些高科技的应用在场馆内随处可见,旨在为观众提供更好的视觉体验。
与此同时,在设计过程中,ATS团队大胆的决策令建筑更加加分,他们抛弃了将场馆都建于主干道中央的想法,而是将两个场馆分别设置在公园两侧,中间以花园式商业街连接,给建筑喘息的空间。正是因为这样的设计,赛后运河体育公园可以迅速融入市民们的生活。
走在公园的小路上,海瑟不禁发出疑问 :“今天雨水很多,我打着伞都免不了湿了头发,为什么公园小路上不积水呢?”原来,公园中的草坪和人行道全都用了“海绵底”,可以将雨水收集起来,减轻了人工排水的负担。在运河体育公园的设计方案中,我们不难发现,无论是对单个建筑还是整个区域而言,可持续发展的理念贯穿始终。公园内的多个建筑都有着绿色的屋顶,大部分采用自然通风和自然采光的立面。设计团队还复原了湿地,湿地植被对过滤和清洁水源到很大的作用,河流中有小岛可以加快水流速度,净化水并提供更多氧气。为了节省资源,温卡 · 度别丹请工程师给体育场设计了一个吊顶——这是一个能自我支撑的屋顶系统,中间深,末端薄,整个结构位于内圆屋顶上,然后悬挑到外边缘。这样的设计一共节省了1100吨钢材。
除了恢宏大气的外观,ATS团队在建筑细节上的打磨也是精益求精。为了确保中央空调送风时不影响轻巧的乒乓球运动轨迹,又能给观众舒适的观赛体验,ATS团队将送风口设计在了观众椅子的下方;考虑到灯具高度对周边建筑的外溢光,在体育场的灯光设计阶段就通过专业设计模型定制了不同角度的遮光系统、反射系统,有效解决了对周边环境的干扰,让光得到很好的控制和利用。“看到这些高科技的运用,我已经大为震惊。我没想到,设计者在很多细节上都花了功夫!”海瑟激动地说道。
温卡 · 度别丹对于艺术和建筑的关系曾做出过专业的研究并给出了独到的见解:一座城市的特色文化应该成为现代化、智能化设计的驱动力,不管几十年、几百年后,这种出色的设计,都會是经济的、可持续的。在不久的将来,拱墅运河体育公园会摆脱传统公园的模式,更新大众对公园的认知,让市民实现在公园吃饭、逛街、看音乐节、听脱口秀的梦想。而海瑟在参观完拱墅运河体育公园后也开始计划着赛后和朋友们来这儿逛逛。“这是我今年生日收到的最好的礼物!”海瑟难掩开心地说道。
The Gongshu Canal Sports Park covers a total area of 4?7 hectares and is the largest newly built Asian Games venue complex in the downtown area of Hangzhou. Opened last November, it has successfully held a table tennis test match, and also received many domestic and foreign tourists. Hazel was invited to visit this Park on her 50th birthday. Two years ago, she came to China because of her husband’s job transfer. She has since become fascinated with Chinese culture. “The other side of the world is so different; it opens my eyes every day!” This is what she often says in China.
Hazel’s first impression of the Park is “big”. It is not easy to build in a big city a diversified and comprehensive urban sports park that integrates gymnasiums, parks, sports fields and shopping malls. The Park will continue to meet the fitness needs of the public after the Asian Games.
“In a city where every inch of land is so expensive, the decision makers set out such a large area as a venue, and it is the people who ultimately benefit,” said Hazel.
The structure of “one gymnasium, one stadium, one square, two centers” means two Games venues: one is shaped like an “oil-paper umbrella” (stadium), which is a local intangible cultural heritage, so the main part of the stadium is a light and elegant large-span roof. It will become a new landmark; the other is an enlarged version of the “jade cong” (gymnasium) in three stories. From the outside, the flexible hyperboloid fish-scale metal curtain wall and the diamond-shaped glass scale curtain wall complement each other, and the overall space changes in an oval shape.
In fact, this perfect scheme was created by Archi-Tectonics (ATS), a New York-based architectural firm. Winka Dubbeldam, the founder of ATS, is a world-renowned designer and the Chairman of the Department of Architecture at the University of Pennsylvania. ATS stood out to get the design commission of the concept plan of the Sports Park for the creative thinking of its team, its concept of green environmental protection and attitude of excellence. And the construction process was an example of remote collaboration.
The Gongshu Canal Sports Park is the largest construction project completed by the ATS team so far. The tight schedule also brought challenges to the design team. Through the building information modeling (BIM) technology, different parties worked together from different countries, thus effectively improving work efficiency. What made this team even stronger was the addition of a team of landscape architects and a team of engineers; three very smart teams working closely together resulted in a well-calculated building structure.
These high-tech applications can be seen everywhere in the venue, aiming to provide a better visual experience for the spectators.
During the design process, the bold decision of the ATS team yielded a bonus. They abandoned the idea of ?building the venues on the main road, but separated the venues with a garden-like commercial street in the middle, giving the buildings breathing space. Thus the Park can be quickly integrated into the lives of citizens after the Games.
Thanks to the “sponge bottom”, which can collect rainwater, we reduce the burden of artificial drainage. In the design scheme of the Park, it is not difficult to find that the concept of sustainable development runs through, whether for a single building or the entire area. Many buildings have green roofs, and most of them feature facades that are naturally ventilated and naturally lit. The design team also restored the wetland, whose vegetation plays an important role in filtering and cleaning the water source. The small isles in the river can speed up the flow of water, purify water and provide more oxygen. To save resources, Winka asked an engineer to design a suspended ceiling for the stadium — a self-sustaining roof system, deep in the middle and thin at the ends, with the entire structure rested on the inner dome and cantilevered to the outer edge. This design saved a total of 1,100 tons of steel.
In addition to the grand appearance, the ATS team kept improving the architectural details. In order to ensure that the air supply from the central air conditioner does not affect the trajectory of lightweight table tennis balls and provide spectators with a comfortable viewing experience, the ATS team designed air supply vents below the spectator chairs. In the lighting design, they customized the shading system and reflection system of different angles with professional design models, which effectively solved the interference to the surrounding environment and allowed light to be well controlled and utilized.
From the start of the project in January 2019 to its completion at the end of 2021, the construction was repeatedly interrupted by the sudden outbreak of COVID-19. Winka worked remotely after her visit to the project site in November 2019. An architect on the construction site could view the construction area through the drone. If there was a problem, the ATS team members on the other side of the ocean could zoom in to view the details to ensure that the construction was foolproof. In fact, the image of the building seen on the drone screen was different from the image we saw with the naked eyes standing in front of the building. With the drone, the eyes could “fly” to any detail of the facade, take a close-up photo, and find out what needed to be changed.
This was undoubtedly a successful attempt, and remote collaboration is the future trend for design companies in the post-pandemic era. This working mode allows designers to have more right to speak, and to better explain their design concepts. Participants become more connected with each other in discussions, designing and executing details, and gain a greater sense of accomplishment.
Wenka has a unique insight into the relationship between art and architecture. The cultural features of a city should become the driving force for modern intelligent designing. Excellent designs will be economical and sustainable in decades, centuries to come. The Gongshu Sports Park inherits the city’s cultural context, tells the story of Hangzhou, and combines the avant-garde design language with the city and the future. In the near future, the Park will get rid of the traditional model, update the public’s understanding, and allow citizens to realize their dreams of eating, shopping, watching music festivals and listening to talk shows in a park.
