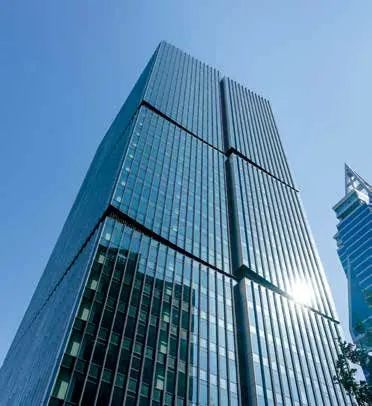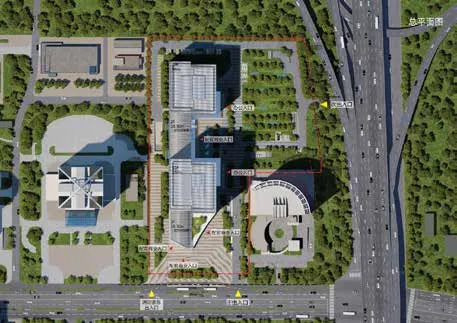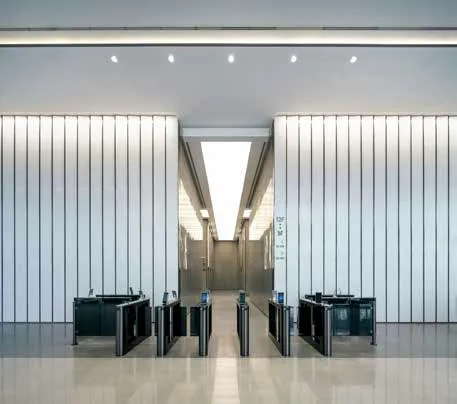上海国际财富中心中国上海
2022-04-25韦业启,TerrenceZhang
设计及项目建筑师:Aedas
业主:上海桥合置业有限公司
建筑面积:173 327平方米
竣工年份:2021年
主要设计人:韦业启,全球设计董事
摄影:Terrence Zhang
Design & Project Architect: Aedas
Client: Shanghai Qiaohe Properties Co., Ltd.
GFA: 173 327 sqm
Completion Year: 2021
2.片形吸虫病。急性感染可见到急性肝炎和大出血后的贫血现象。肝脏肿大,包膜有纤维素沉积,外观有长2~5 cm的暗红色索状物(虫道),质软,切面挤压时有凝固血液或粘稠污黄色液体流出,其中杂有很小的童虫。腹腔中有血红色积液,有腹膜炎病变;慢性感染病牛主要呈现慢性增生性肝炎,肝脏早期肿大,边缘钝圆,以后萎缩变硬,小叶间结缔组织增生,胆管扩张增厚、变粗,像绳索样凸出肝脏表面,胆管内壁粗糙。胆管有时堵塞,胆汁停滞而引起黄疸。
Design Director: Ken Wai, Global Design Principal Photography: Terrence Zhang
上海国际财富中心,扬帆远航的绿色办公新典范
由Aedas打造的上海国际财富中心已于近日竣工完成,项目位于浦东金桥副中心早期开发中遗留下的最后一块地块,设计以“扬帆起航”为概念,在有限的面积中,删繁就简,以灵活的功能布局与环绕的生态基底,为金桥开发区打造出全新典雅的地标名片。
项目西连陆家嘴CBD,南接张江高科技园区,周边汇聚已建成的地铁六号线、九号线以及在建的地铁十四号线,毗邻黄浦江水系,地理位置优越。地块呈不规则的南北向倒“L”形,周边汇聚了上世纪90年代的标志性建筑群,如何在合理高效布局业态的同时,充分利用滨水景观,打造符合时代发展的标志性城市界面,是设计的关键。
“项目周边可以看到多座形态各异的超高层建筑,但这并不是打造地标性建筑的唯一方式。” Aedas全球设计董事韦业启(Ken Wai)选择以简驭繁,于周边繁冗求异的建筑群中构建至拙至美,简约大气的建筑轮廓在低调中尽显永恒典雅。
绿色办公体验
面对有限的地块面积,设计采用紧凑高效的建筑布局,打造立体垂直的多层次公共社交空间,结合生态基底,营造出宜人的绿色办公体验,创造出具有鲜明形象的都市新地标和丰富高效的新空间。
地块被车辆道路一分为二,东侧为绿色空间,西侧为办公及商务配套业态。其中两栋办公塔楼,南高北低纵列布局,面向街道形成独特城市展示界面,裙房将双子塔有机连接,其中裙楼设有咖啡、餐饮、便利店、地下员工食堂等商务配套服务功能,满足商务办公人群的休闲需求。
设计在双子塔之间营造出半围合式庭院,与入口广场、屋顶绿色平台,构建立体多层的公共-半公共层次关系,并与东侧地块的下沉花园、景观林等多层次绿色景观相互呼应,营造出室内外无界生态空间,为紧张忙碌的商务办公人群,提供选择多样的社交休闲空间,营造多元绿色办公体验。
扬帆起航
金桥濒临黄浦江,设计从片区河流纵横中汲取灵感,提出了“扬帆起航”的概念。通过规则矩形体块的错接和简约向上的竖向立面线条,模拟帆船挺拔飘逸的形象,利用不同高度的轻盈弧形元素,在裙房屋顶、避难层、及塔楼塔冠上形成独特的节奏,犹如飞扬的船帆,寓意金桥的发展将充满活力生机,扬帆远航,驶向美好的未来。并以一致的建筑语言,在东侧地块打造了独栋咖啡厅,与塔楼遥相呼应,高矮不一的建筑体量,统一于简约的线条之美,沉稳大气。
Shanghai lnternational Fortune Centre —Sailing Across the Waterscape
The recently-completed Shanghai International Fortune Centre in Jinqiao, Pudong, Shanghai,comprises 2 high-rise office towers interlinked through a three-storey podium with potential for future commercial purposes. Surrounded by multiple Metro lines and arterial roads, it is closely connected to the Lujiazui CBD in the west and Zhangjiang Hi-tech Park in the south. The development occupies an inverted L shape site along a tributary of Huangpu River, and is bordered by iconic commercial buildings from the 1990s.
“Considering these geographical conditions, the heart of the design accentuates the challenge of taking full advantage of the waterfront landscape while arranging the business elements pragmatically—ultimately to promote the building as an emblem that reflects the city’s character.”Said Aedas Global Design Principal Ken Wai.
Green office experience
The plot is divided into two by a public road, with green space in the east, two high-rise office buildings and other ancillary functions in the west. A podium is set to bridge the twin towers, and is equipped with F&B and retail services to meet the needs of office-goers.
The design adopts a compact architectural layout to create three-dimensional public space within the site. A semi-enclosed courtyard between the twin towers enables an omni-level green relationship with the sunken garden and landscape courtyard on the east side; terraces and podium rooftop are fully utilised to provide a variety of outdoor social and leisure space for the hectic working population; and a cafe is set within a stand-alone pavilion on the open courtyard,supplement the development’s boundless ecosystem with yet another unique destination.Supported by an efficient structure and embellished with abundant greenery, a pleasant office environment and a distinct urban landmark is created.
Setting Sail
The design concept of sail-setting is derived from the crisscrossing rivers in the area. The staggered placements of rectangular blocks and the crisp linear facade lines conjures up the image of a sailboat. The subtle curves on the podium roof, refuge storeys, and tower crown evoke a sense of rhythm that resembles propelling sails, which augurs the prosperous development of Jinqiao, sailing for a bright future.
Composed of transparent glass curtain walls and tiered aluminum honeycomb panels, the rhythmic facade design provides efficient shading for the interior space and conveys a contemporary feel.In light of the tension between structural scale and height limit of the building, M&E services are meticulously optimised, to meet the requirements without compromising the form and function.
The design applies different lighting configurations according to the form and functions of the building.
The overall floodlighting of the tower accentuates the clean line surface, while wall washer lights are conscripted to emphasise features on the podium roof, refuge storeys as well as the tower crown.As night falls, the tower crown illuminates as a sail rising up the sea surface—together with the King
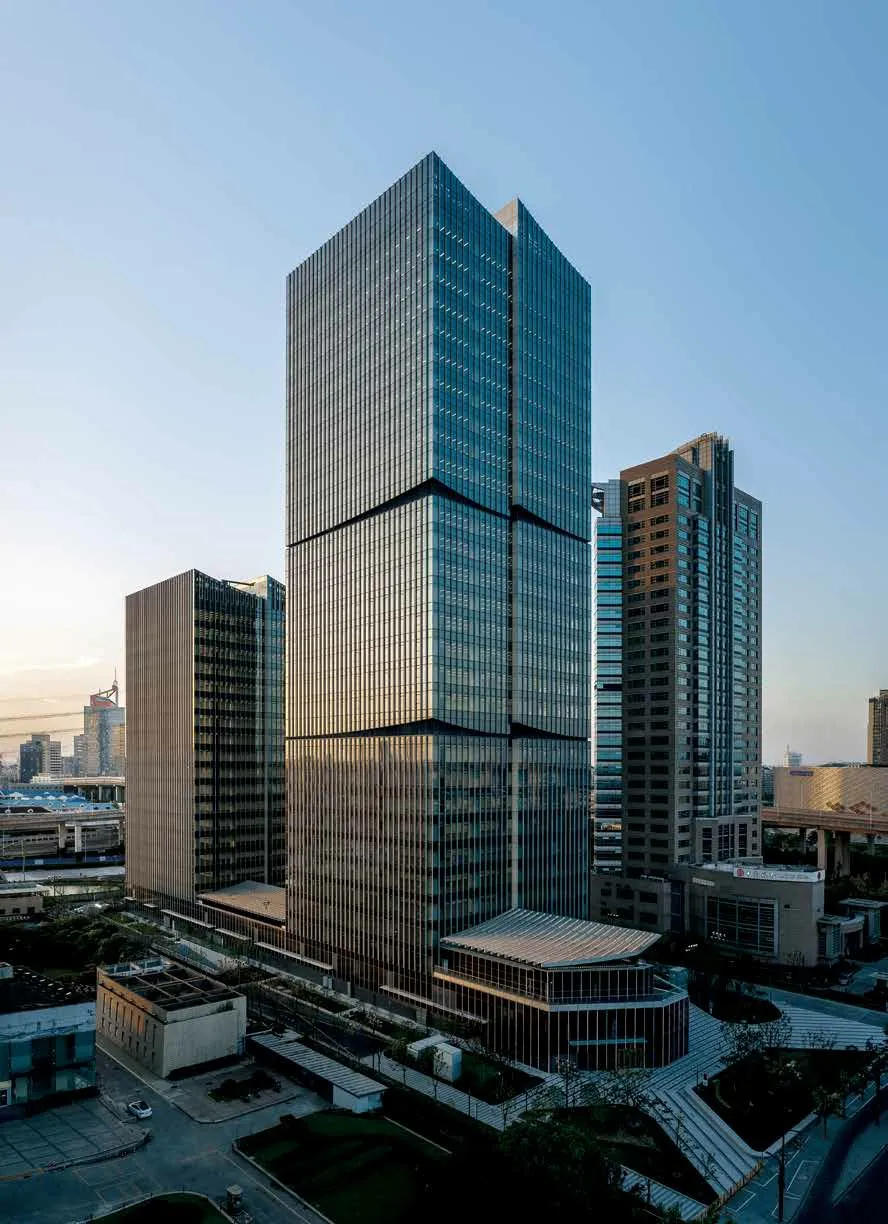

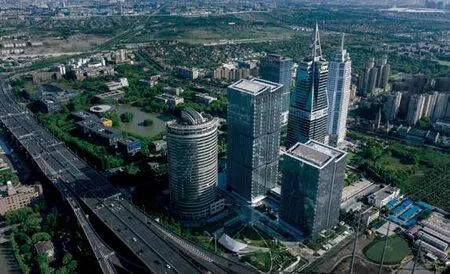
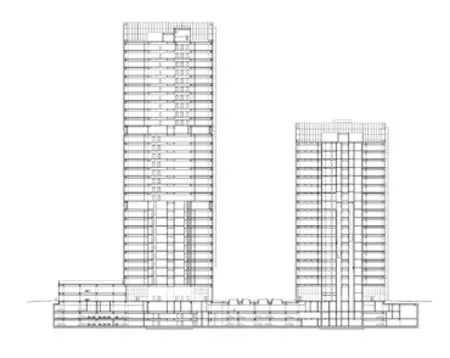
剖面图 section

立面图 elevation

二层平面图second floor plan
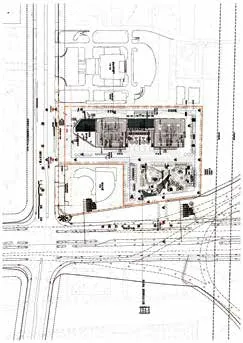
总平面图 site plan
为兼顾功能和立面造型完整性,设计精心布局避难层设备机房及进排风百叶,确保上部弧形收边玻璃幕墙和下部水平玻璃幕墙围合而成的排风口可正常运行。考虑到建筑层高限制及较大的结构跨度,设计采用BIM对机电管线进行优化,在不影响造型和功能的前提下实现楼层净高的高标准设计要求。
设计结合建筑主体形态以及不同功能,整体考虑灯光配置及泛光效果。以塔楼整体的泛光照明,凸显建筑的简洁线面,并在裙房屋顶、避难层以及塔冠,利用设备区遮罩格栅的洗墙灯营造出视觉重点,形成富于变化的夜幕灯光。随着夜幕降临,逐渐被点亮的塔冠犹如海上扬帆,熠熠生辉,与新金桥大厦、民航大厦三栋超高层建筑共同成为该区域内夜空中的一簇明灯,照亮金桥地区的蓬勃发展。
极简的设计极具现代动感,于葱茏绿意间,坐享静谧高端办公氛围,临高俯瞰,尽享浦西和浦东两岸美景,成为区域办公建筑标准的新典范。
Tower and the Civil Aviation Building, three high-rise architecture form a cluster of light, gleaming against the night sky.
Overlooking the beautiful scenery of Puxi and Pudong, in an elegant high-end office atmosphere bathed in lush greenery, the Shanghai International Fortune Centre elevates the architectural standards for office buildings in the area.
