六盘水民族中学高中部,贵州,中国
2022-03-19华南理工大学华南理工大学建筑设计研究院有限公司
华南理工大学,华南理工大学建筑设计研究院有限公司
六盘水市位于贵州省西部,地貌景观以山地、丘陵为主,是典型的山多平原少的地区,气候温和,全年气温变化幅度小,以阴天居多。
本项目用地面积为245,346m²,总建筑面积159,679.8m²,是一所能容纳6000人、120班的省示范高中。学校用地多为山地、丘陵,地势起伏明显,超过1/2的用地为山地和洼地,作为刚性需求的标准操场还占用了校园1/5的面积,土地的利用对本项目提出了巨大的挑战。
基于场地的特殊性,建筑师首先确立了“节地”的原则,校园整体规划顺应地势布局,将地势低洼区域设计为景观水面,地势相对平坦的区域预留为运动用地,建筑依山而建。不仅将建筑庞大的体量消解于自然之中,减少了对山地景观的破坏,还预留了更多的公共空间作为活动场地。建筑布局顺应山体,平行于等高线,体块之间形成庭院空间和架空层,并通过平台、连廊等方式增加建筑之间的联系,组合成层层叠叠、拾阶而上的壮观山地建筑群体,打造了建筑、山地、景观有机融合的多样化校园空间。这样的设计,既是对自然环境的尊重,也是本土特色建筑文脉的延续。
六盘水夏季主导风向为东南风,建筑自东南往西北呈退台式布置,使得自然风易于到达建筑各个部分。在建筑空间的设计中,其不同位置设置了架空层,将自然风引入建筑内部,增加环境舒适度,减少建筑能耗。建筑的内庭院在室内与室外之间形成一个热缓冲空间,有效调节不良气候影响,使建筑保持在适宜的温度。立面上,针对六盘水地区阴天居多的气候特点,并考虑到晴天时强烈的太阳光对窗边学习环境的影响,建筑采用落地窗遮阳板系统,最大化利用自然光的同时通过漫反射的方式,实现室内均匀的采光环境。
Liupanshui city is located in the west of Guizhou Province. Mountains and hills predominated in the geomorphic landscape. It is a typical area with many mountains and few plains,mild climate and small temperature change throughout the year, mostly in cloudy days.
The project covers a site area of 245,346 m²and a total construction area of 159,679.8 m². It is a provincial model high school with a capacity of 6000 students and 120 classes. The school site is mostly mountainous and hilly, with obvious undulations, and more than half of the site area is mountainous and depressions. The standard playground, which is a rigid requirement, also occupies 1/5 of the campus area, making this project a great challenge for land use.
Based on the special characteristics of the site, architects first established the principle of"land conservation", and the overall planning of the campus follows the layout of the terrain– the low-lying areas of the site are designed as landscape water, the relatively flat areas are reserved for sports fields, and the main building is built on a hill. This planning not only dissolves the large volume of the building into nature, reducing the damage to the mountain landscape, but also reserves more public space for activities.

1 依山而建——民居设计理念在公共建筑的再现Built by the mountain: the reproduction of residential design concept in public buildings
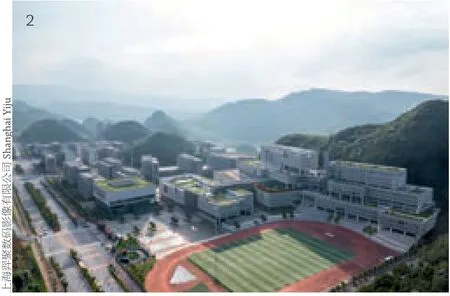
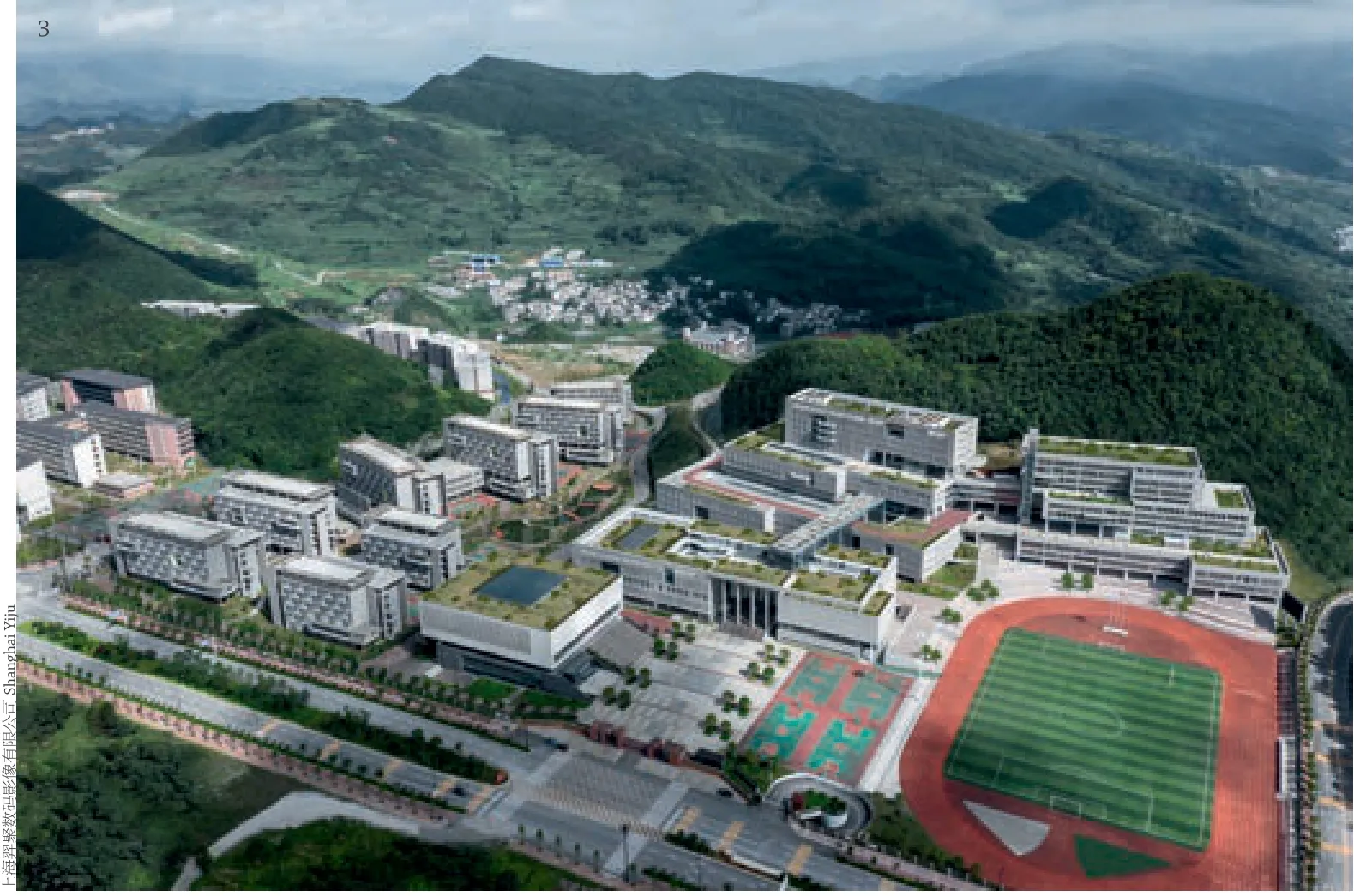
2-3 鸟瞰Aerial views
The buildings are arranged in a staggered manner in accordance with the mountain and parallel to the contour lines. Courtyard spaces and elevated floors between the blocks are formed, and the connection between the buildings is increased through platforms and corridors. A spectacular mountain building group with layers and steps is created, and a diverse campus space with organic integration of architecture, mountain and landscape is thus formed. Such a design is both a respect for the natural environment, and a continuation of the architectural culture of local characteristics.
The dominant wind direction in Liupanshui in summer is southeasterly. In the layout of the building, a front-to-back staggered approach is adopted, with the building being arranged in a set-back from southeast to northwest, making it easy for the natural wind to reach all parts of the building. In the design of the architectural space, we set up overhead floors at different locations of the building to form effective air vents to introduce natural breezes into the buildings, increasing environment comfort level and reducing building energy consumption. The building's inner courtyard creates a thermal buffer space between the interior and exterior,effectively regulating adverse weather effects and keeping the building at a comfortable temperature. On the façade, according to the climate characteristics of cloudy days in Liupanshui area, and considering the impact of strong sunlight on the learning environment near the window on sunny days, the building adopts a floor-to-ceiling window sunshade system, while maximizing the use of natural light through diffuse reflection to achieve an even indoor lighting environment.
In the overall layout of the project, the architects did not deliberately pursue the axis,nor did they stick to the neatness of the plan form. Instead, based on the needs of users, and combined with the special mountainous terrain of the site, they designed a flexible layout to create a multi-level spatial system composed of"sports field - square - courtyard". The sports field provides a place for various sports activities; the ceremonial square and the landscape lake serve as the second level of space, which is a good place for teachers and students to take a leisurely stroll after school; the platforms of different heights formed between the staggered building volumes are the third level of space, which provides teachers and students with a space for breaktime activities nearby, without having to bother about the excessive height difference between the classrooms and the sports field.
In the design of Liupanshui Ethnic Senior High School, architects focus on the local environmental conditions and people oriented,to solve the problems with general layout,function, space, materials. Besides, based on geographic and geomorphic conditions, climate characteristics and human behavior patterns,the green campus with climatic adaptation and comfortable environment built has certain significance.□ (Translated by QIAN Fang)
在项目整体布局中,建筑师并没有刻意追求轴线,也不拘泥于平面形式的整齐,而是基于使用者的需求,同时结合场地特殊的山地地貌灵活布局,打造“运动场—广场—院落”的多层级空间体系:运动场能为各类体育活动提供场所;校园主入口处的礼仪广场与生活区的景观湖作为第二层级的空间,是师生课余休闲漫步的好去处;错落的建筑体量之间形成的不同高度的活动平台是第三层级空间,为师生提供就近的课间活动的空间,不必为教室跟运动场之间过大的高差而困扰。
建筑师充分关注当地的环境条件,以人为核心,协调解决了建筑总体布局、功能流线、空间造型、材料构造等问题,通过对地势环境、气候特征以及使用者行为模式的顺应,建造出具有地域适应性、健康舒适的绿色校园,具有一定的示范性意义。□
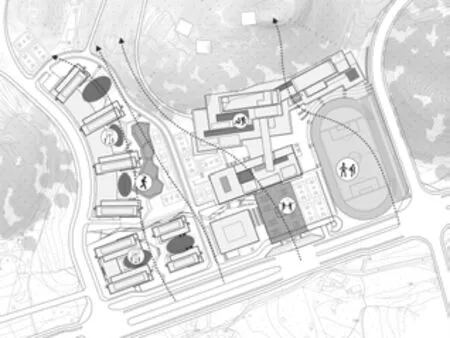
4 “运动场—广场—院落”的多层级空间体系Multi-level spatial system of "sports field -square - courtyard"
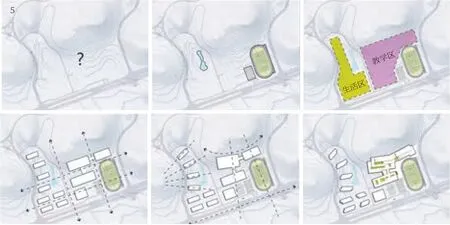
5 总图生成Site plan generation
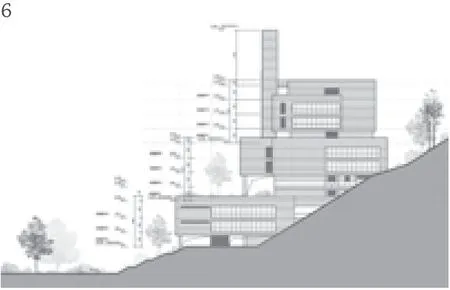
6 实验楼立面Laboratory building elevation
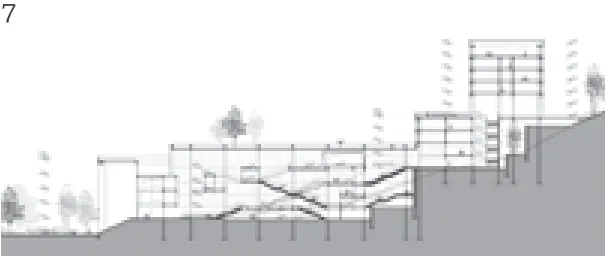
7 教学楼剖面Teaching building section
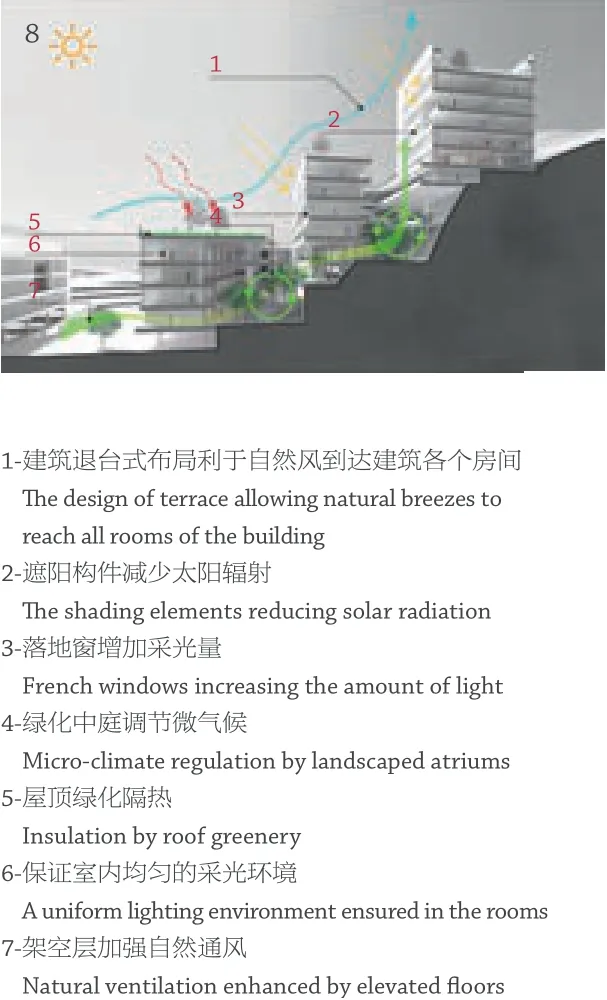
8 被动式节能措施Passive energy-saving strategies
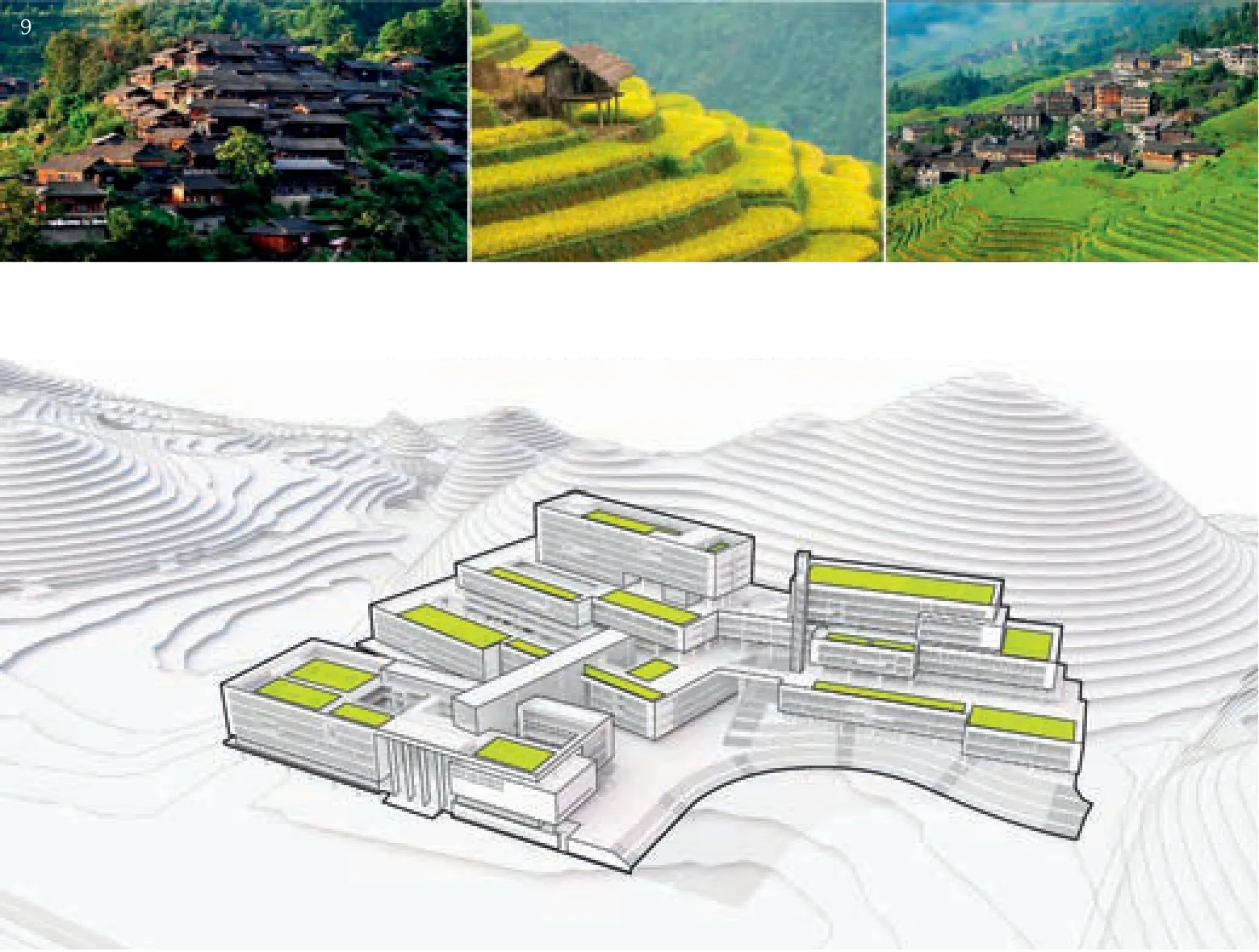
9 依山而建——民居设计理念在公共建筑的再现Built by the mountain: the reproduction of residential tradition in public buildings
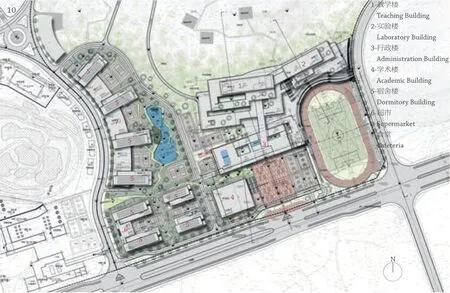
10 总平面Site plan
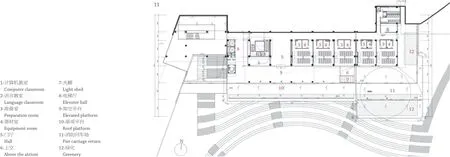
11 实验楼平面Laboratory building floor plan
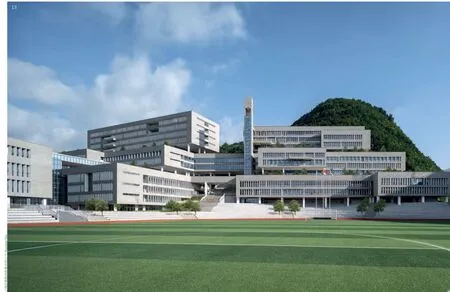
13 建筑退台布置利于自然通风The concept of terrace helps natural ventilation
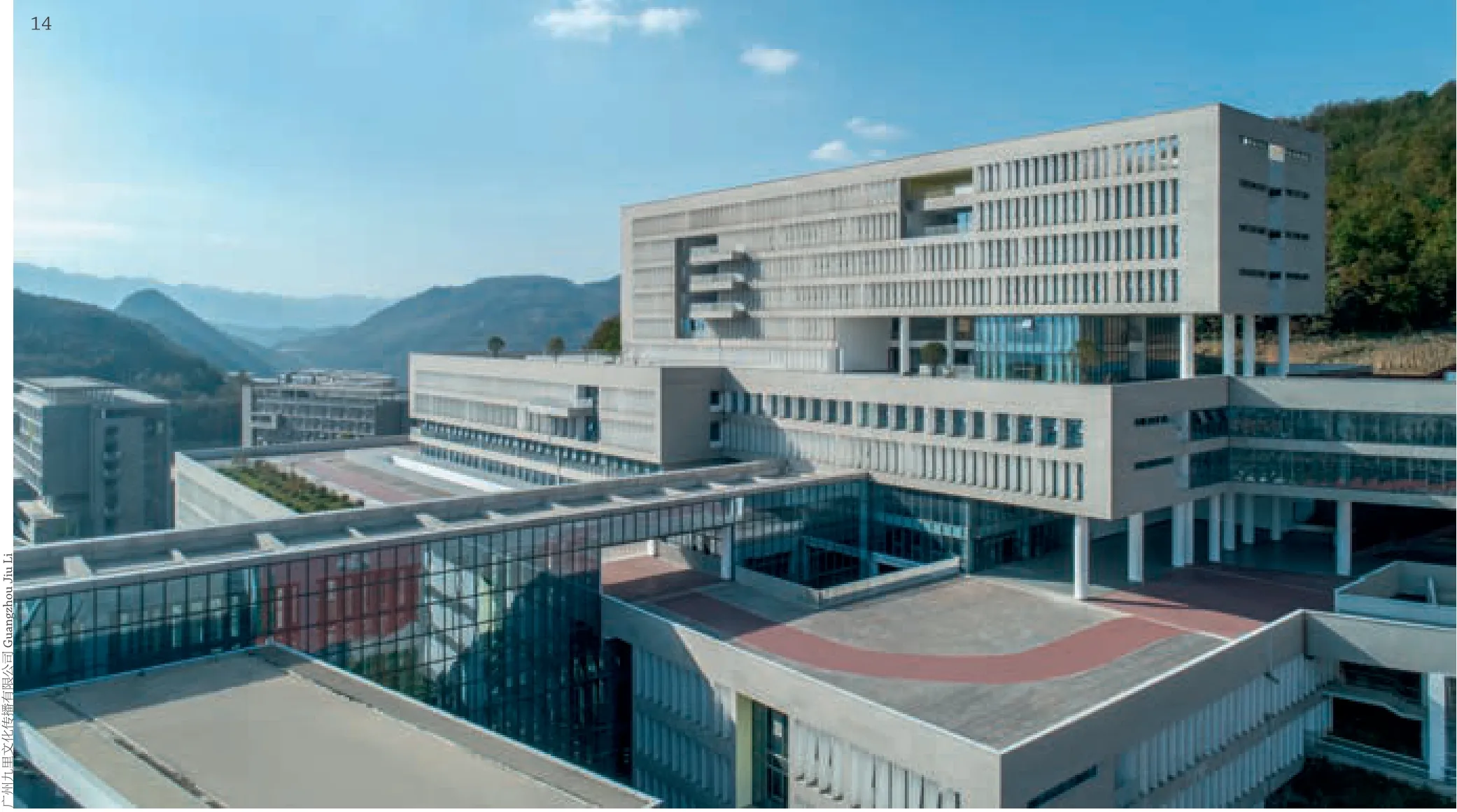
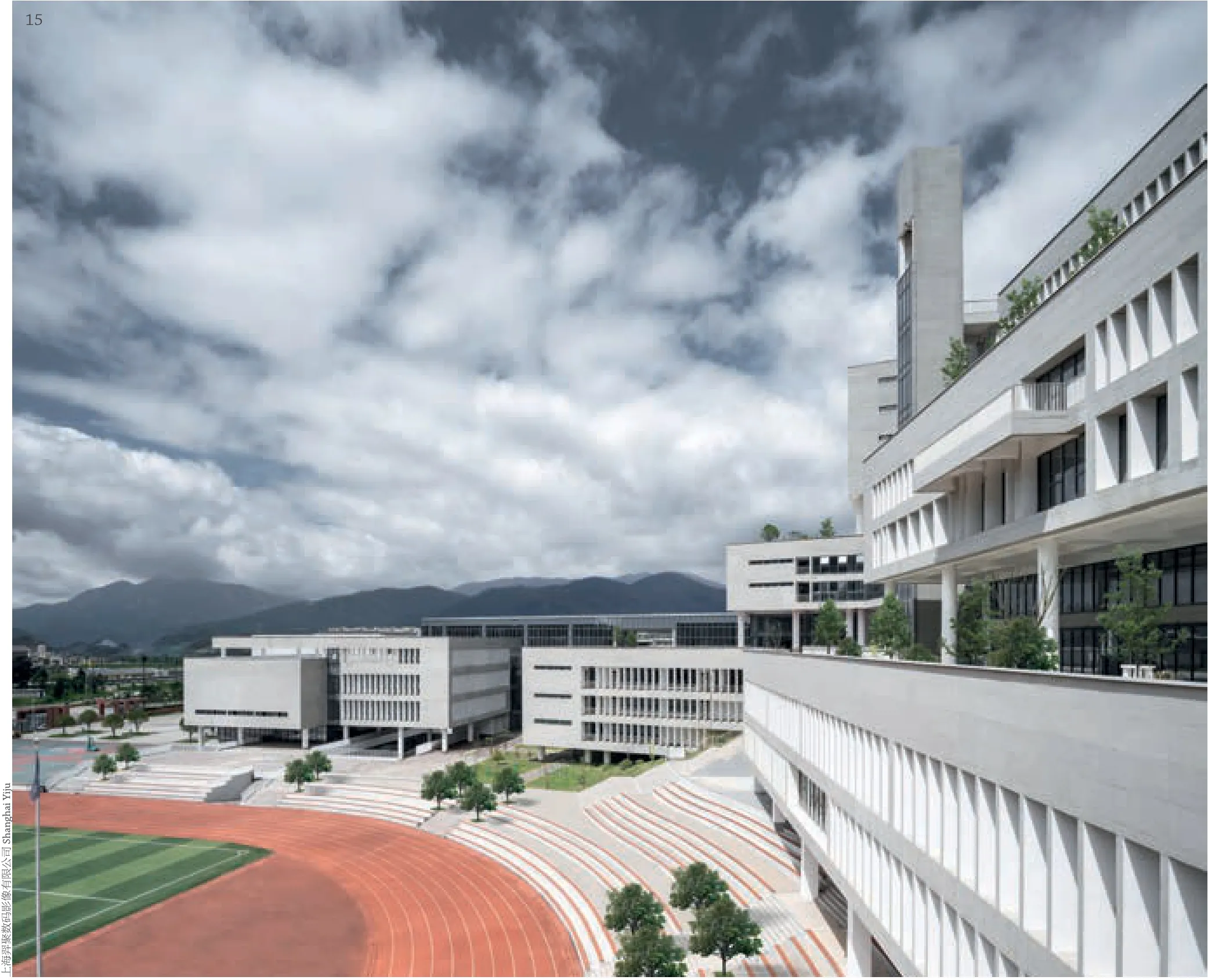
15 落地窗遮阳板系统实现室内均匀采光The shading system of French window for better indoor lighting environment
