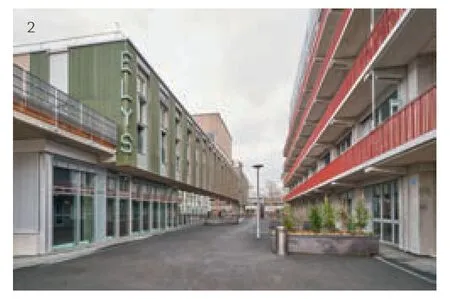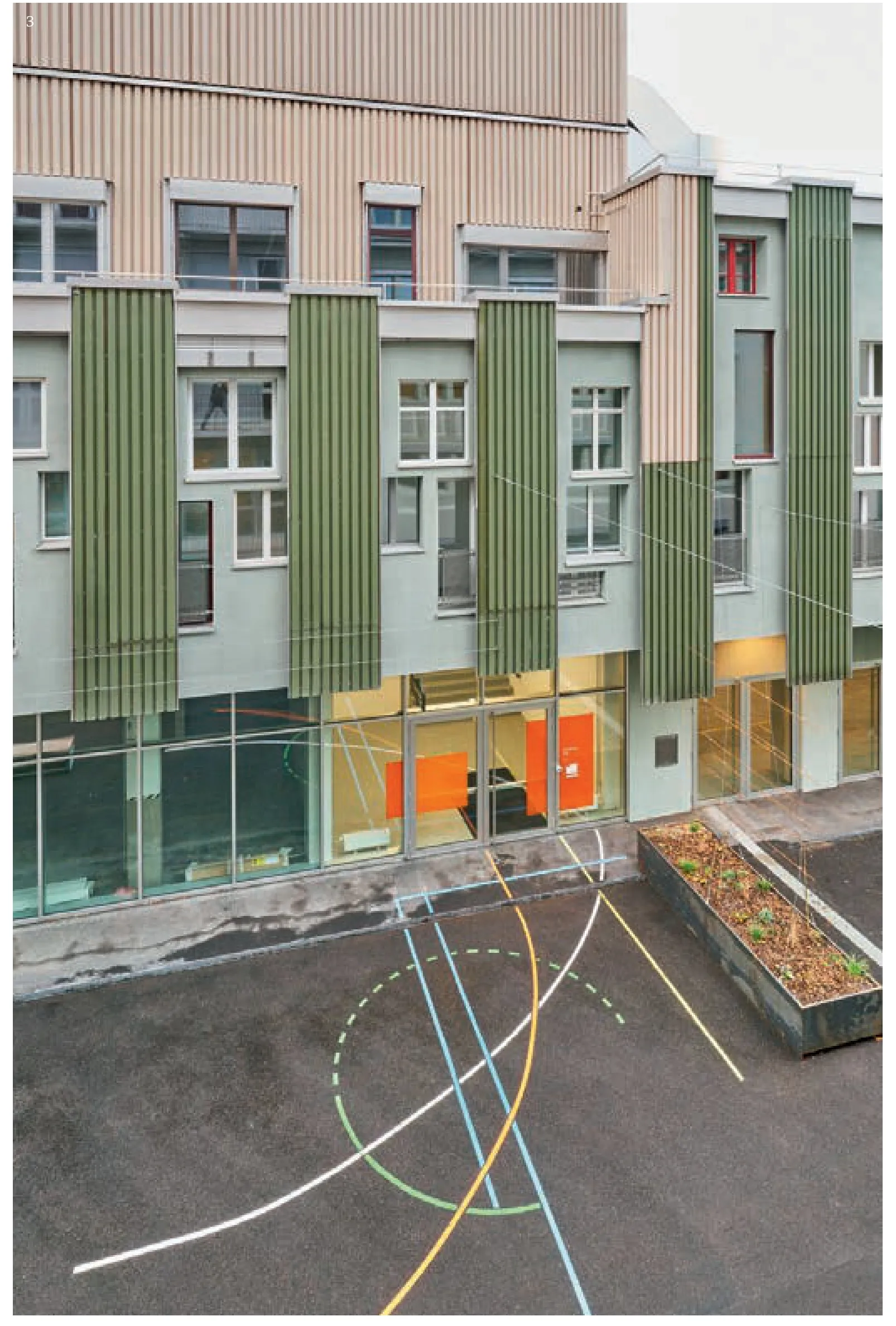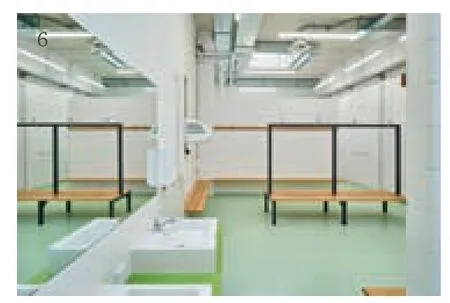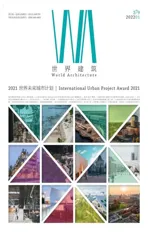埃利斯文化贸易中心,巴塞尔,瑞士
2022-01-28原地工作室
原地工作室
客户:巴塞尔房地产公司
建设项目:原库普配送中心改建为文化贸易中心
建筑设计:原地工作室 | Oliver Seidel,Marco Sirna,André Santos,Ria Saxer,Eric Honegger
土木工程:Jauslin Stebler AG,Basel
电气工程:HKG Engineering AG,Pratteln
暖通工程:RMB Engineering,Basel
立面工程:HUSNER AG Holzbau,Frick,Hans Emmenegger
标识设计:Lengsfeld,designkonzepte gmbh,Basel
施工时间:2016-2020
摄影:Martin Zeller,Lea Hummel
Client:Immobilien Basel Stadt
Building Programme:Conversion of the existing Coop distribution centre into a cultural and commercial building
Architecture:baubüro in situ ag | Oliver Seidel,Marco Sirna,André Santos,Ria Saxer,Eric Honegger
Civil Engineer:Jauslin Stebler AG,Basel
Electrical Planner:HKG Engineering AG,Pratteln
HVAC Planners:RMB Engineering,Basel
Facade Construction:HUSNER AG Holzbau,Frick,Hans Emmenegger
Signage:Lengsfeld,designkonzepte gmbh,Basel
Construction Time:2016-2020
Photos:Martin Zeller,Lea Hummel
将原库普配送中心改造成文化贸易中心项目是由巴塞尔房地产公司发起并实现的。项目是沃尔塔北部地区整体开发的一部分。在改造过程中,新的外墙和内院建造的墙体,即约1000m2的外墙主要由回收的建筑材料建造。
1000m2的木结构外墙
废弃木材通常以“热回收”的方式处理,即烧掉。对于215 号楼的外墙,檩条、椽子和胶合梁都是从周边地区的拆除过程中收集的,在锯木厂被锯成片状,用来制作抗扭胶合梁。与以前的结构性木材相比,胶合板梁符合木结构建筑的高要求。
200个库存窗户
在距离项目地点大约100km 的范围内,我们从瑞士当地窗户生产商那里要来了由于生产过剩或订单错误而被搁置的“库存窗”。收集到200 个窗户。它们的颜色、形状和材料各不相同,决定了外墙的活泼外观。
2000m2的梯形板
新的东立面的垂直结构以建筑的现有立面为基础,以前屋顶结构的绿色梯形板在拆除后,重新安装于东立面上。统一的立面设计得以实现。□
评审评语
该项目将一个1980 年代的配送中心改造成了体育馆、办公室、工作室、工坊、食品区、商店和展览空间。项目所创造的社交互动与体育运动的空间为社会公共利益作出了贡献。然而,这个项目最重要的地方在于它对未来的循环经济的实验性贡献:该中心不仅改造了一个原来的工业建筑,还将被拆除楼宇的建筑材料用于改造工程。通过这样的循环利用,项目极大地减少了CO2排放,这昭示着一种新的现代美学的到来。
The transformation of the former Coop distribution centre into a cultural and commercial building was initiated and realised by Immobilien Basel-Stadt as part of the overall development of Volta Nord.During the conversion,the new exterior wall and the walls to be built in the inner courtyard– i.e.around 1000 m2of façade area– were primarily constructed from recycled building material.
1000m2 Exterior Wall in Timber Frame Construction
Deconstructed wood is usually "thermally recycled",i.e.burned.For the façade of building 215,purlins,rafters and glue-laminated beams were collected from deconstructions in the surrounding area,sawn into lamellas in a sawmill and used to make torsion-resistant glue-laminated beams.In contrast to the previous structural timber,the glue-laminated beams then meet the high requirements of timber frame construction.
200 Storage Windows
Within a radius of around 100 km from the project site Swiss window producers were for "stock windows" were requested.In this way,200 as-new windows were collected,windows that were in storage due to overproduction or wrong orders were stored at the companies.The 200 windows,which vary in colour,shape and material,determine the lively appearance of the façade.
2000m2 Trapezoidal Sheet
The vertical structure of the new east façade was based on the existing façades of the building.The green trapezoidal sheets of the previous roof structures were dismantled and re-installed on the new east mounted.This resulted in a uniform façade design was achieved all around.□

1 内景,朝内院Interior view,toward the inner courtyard

2 外景,街道Exterior view,street view

3 入口Entrance

4.5 室内活动空间Indoor activity space

6 卫生间Restroom

7 更衣室Locker room
Jury Statement
A large factory from the 1980s was transformed to comprise sports halls,offices,studios,workshops,food areas,shops and exhibition spaces.The building contributes to the public good with spaces for social interaction and physical activities.However,the particular importance of this project lies in its experimental contribution to a future circular economy:the centre not only reuses an existing industrial building,it also applies existing building materials from demolished houses for all the necessary works required for adaptation.In this way,the project succeeds to radically reduce CO2emissions and to herald a new contemporary aesthetic.
