21号轨道住宅项目,维也纳,奥地利
2022-01-28一对一建筑事务所
一对一建筑事务所
客户:Schwarzatal -Gemeinnützige Wohnungs+association "Wohnprojekt Gleis 21" -& Siedlungsanlagen GmbH
主持建筑师:einszueins architektur
设计团队:einszueins architektur,YEWO LANDSCAPES
项目负责人:Markus Zilker
项目成员:Annegret Haider Francesca Bocchini
合作:reality lab
结构设计:GG Ingenieure ZT GmbH,DI Kurt Pock
结构工程师:GG Ingenieure ZT GmbH,DI Kurt Pock
顾问:Holzforschung Austria– Österreichische Gesellschaft für Holzforschung,BPS Engineering,Wien
总承建:Weissenseer Holz-System-Bau GmbH
结构和施工工艺咨询:GG Ingenieure ZT GmbH,DI Kurt Pock
结构体系:轻型结构(Holzriegelbau)
材料:木混结构
场地面积:1691m2
基底面积:967m2
总建筑面积:4000m2
建筑长度:60m
建筑高度:16m
层数:4层+屋顶层
层高:3.0m
设计时间:2015.01-2017.11
施工时间:2017.11-2019.07
竣工时间:2019.07
绘图:一对一建筑事务所
摄影:Hertha Hurnaus
Client:Schwarzatal -Gemeinnützige Wohnungs+association "Wohnprojekt Gleis 21" -& Siedlungsanlagen GmbH
Principal Architect:einszueins architektur
Design Team:einszueins architektur,YEWO LANDSCAPES
Principal-In-Charge:Markus Zilker
Project Member:Annegret Haider,Francesca Bocchini
Collaborator:reality lab
Structural Design:GG Ingenieure ZT GmbH,DI Kurt Pock
Structural Engineers:GG Ingenieure ZT GmbH,DI Kurt Pock
Consultants:Holzforschung Austria– Österreichische Gesellschaft für Holzforschung,BPS Engineering,Wien
General Contractor:Weissenseer Holz-System-Bau GmbH Structural and Construction
Consultants:GG Ingenieure ZT GmbH,DI Kurt Pock
Structural System:balloon framing (Holzriegelbau)
Material:wood-hybrid construction (wood & concrete)
Site Area:1691 m2
Built Area:967 m2
Total Floor Area:4000 m2
Length:60 m
Height:16 m
Floors:4+top floor
Floor Height:3.0 m
Design Period:2015.01-2017.11
Construction Period:2017.11-2019.07
Completion Time:2019.07
Drawings:einszueins architektur
Photos:Hertha Hurnaus
21 号轨道住宅是参与式的,从城市发展计划到室内插座布设与目标住户一起规划而成。项目位于索恩温德维尔特尔,在城市开发新区“赫尔穆特·齐尔克公园生活区”中心,靠近维也纳中央火车站。该集合住宅项目设计为紧凑的零能耗住宅,采用木混结构,并使用节能的方式建造。
21 号轨道住宅的设计概念一个重要的部分是开放底层,区域内的每个人都可以进入这里。项目是可穿越的,以此建立了步道和公园之间的联系。自由空间成为城市空间的延伸。所谓的“邻里墙”变成了与邻里沟通的地方,这里可以张贴发布活动时间的信息,有开放的书架,还有供人交流和逗留的空间。
首层和地下层有4 个商业区:包括供21号轨道文化协会使用的活动室和多媒体音像室,形成了赫尔穆特·齐尔克公园城市边界的餐饮区,以及面向步道、向地下音乐学校开放的下沉式庭院。地上4 层为34 个居住单元,通过建筑西北侧的开敞柱廊即可到达。柱廊不仅用于进出,还是交流和逗留的区域。由于建筑中立、灵活的基本结构,居住单元可在用户参与下分别布置,每个单元都有一个东南向的私人阳台。其中一个单元作为共享的访客公寓。此外,5 个“弹性单元”作为供难民使用的公寓。
顶层有3 个独立的共享亭:带有图书馆的“休息屋”,带有厨房和游戏室的“社区屋”以及带有桑拿、浴缸和冥想室的“休闲屋”。屋顶上的开放空间可邀请人们一道去花园、吃烧烤并享受日光浴。
公共用房按照团体的需要进行选择和详细规划。除私人生活空间外,大量的共享区域为公共和个人使用提供了空间,这是项目公共方面的重点:从公共厨房到顶楼上的图书馆和桑拿房,再到地下的工作室、音像室、洗衣房和健身房。
Gleis 21 was planned in a participatory manner with the future residents,from urban development to the socket outlet.The property is located in the Sonnwendviertel,in the center of the new urban development area "Leben am Helmut Zilk Park" near Vienna Central Station ("Hauptbahnhof Wien").The co-housing project was designed as a compact,zeroenergy house ("Niedrigstenergiehaus") in a woodhybrid construction and was built in a resources saving way.
An important part of the concept of Gleis 21 is the open ground floor,which is accessible to everyone in the quarter.It is designed to be permeable and creates a connection between the promenade and the park.The free space is formulated as an extension of the urban space.The so-called "neighborhood wall" ("Nachbarschaftswand") becomes a communication area with the neighbourhood.Event dates are posted here,an open bookcase is ready,there is space for exchange and linger.
There are four commercial areas on the ground floor and basement:an event room and a media studio,which are used amongst others by the Gleis 21 cultural association,and a restaurant area that forms the urban edge to the Helmut-Zilk-Park.A sunken courtyard facing the promenade opens up to a music school in the basement.The 34 residential units on the four upper floors are accessed through an open portico on the north-west side of the building.This is not only used to access,but is also designed as a communication and lingering area.Due to the neutral and flexible basic structure of the building,the residential units could be planned individually with the users and each have a south-east-facing private balcony.One of the units is shared as a guest apartment.In addition,five 'flex units' are made available to refugees as apartments.
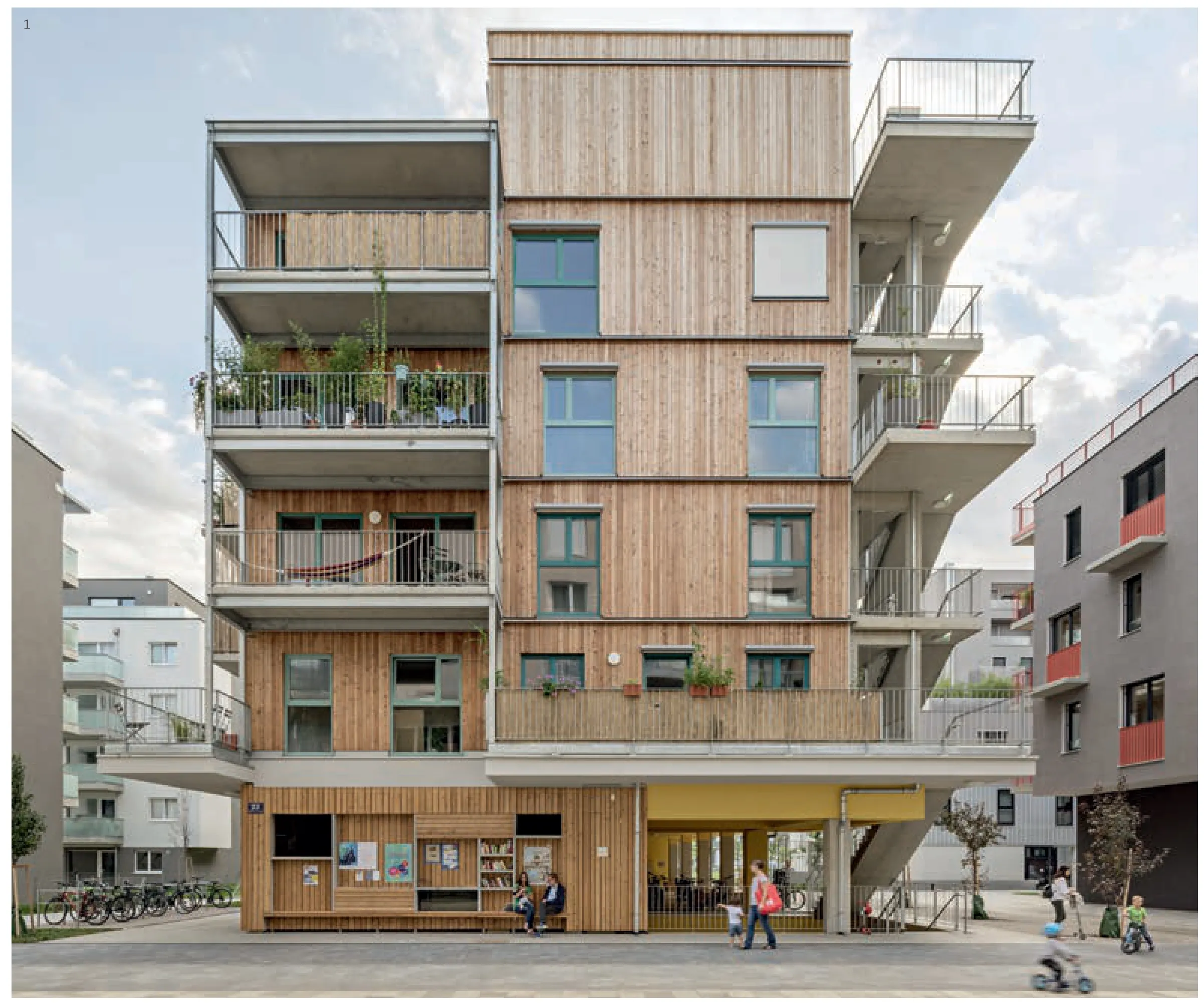
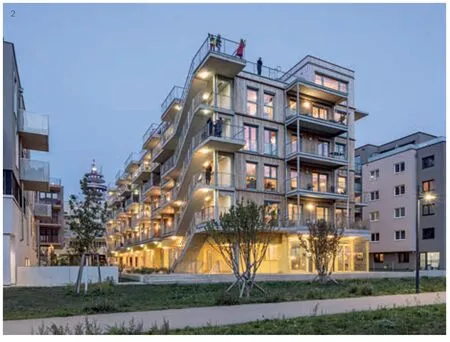
1.2 外景Exterior views
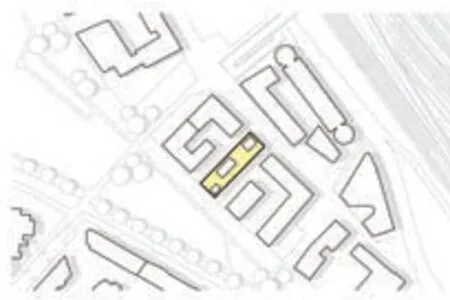
3 总平面Site plan

4 单元平面Unit plan
21 号轨道住宅的建设组织基于如下3 个原则:“团结生活”“适当享受”和“通过媒体创造”。团结的方式有很多,从邻里互助到为个体提供的团结基金,还包括以公寓的形式提供帮助,这些公寓的费用由居民承担,并与“迪亚科尼难民服务处”合作提供给难民。与“橙色广播电台”“Okto TV”电视台和“维也纳城市电影院”的合作有助于塑造该区的文化、媒体和社会生活:媒体工作室与活动室相连,也可出租,并可根据需要使用。21 号轨道住宅自己的文化协会组织了一个定期的文化项目,专为该地区策划了吸引人的戏剧表演、阅读、工作坊和音乐会。朝向公园的餐厅目前由一个艺术家团体使用,他们在这里经营了一家咖啡厅。地下的音乐学校增强了该区的文化可能性。□(王惠 译)
评审评语
项目介于新区和老城之间。居民参与贯彻项目规划设计过程。居民不但拥有住房,而且参与运营和管理,避免了住房者在一般住宅开发中被资本盘剥,并且解决了部分难民的收容问题。住宅体现了合作精神,除了有不同家庭的公寓之外,功能上还设有可以满足当地音乐学校活动的公共空间、商店、公共厨房、图书室、桑拿、工坊、工作室、健身房等。项目创新性地采用了预制混合木结构,节省了建造时间,减少了施工产生的噪音和灰尘。同时,住宅周围营造了宜人的户外活动环境。这一合作住宅项目保障了技术和社会的可持续性。
There are three free-standing pavilions on the top floor,all of which are shared:The "Ruhehaus" (rest house) with a library,the "Gemeinschaftshaus" (community house) with kitchen and play room and the "Entspannungshaus" (relaxation house) with sauna,bathtub and meditation room.The open spaces on the roof invite you to garden,grill and sunbathe together.
The selection and detailed planning of the common rooms followed the needs of the group.In addition to the private living space,the extensive shared areas offer space for common and individual use and represent the focus of the communal aspect of the project:from the communal kitchen to the library and sauna in the attic to the workshop,studio,laundry room and fitness room in the basement.
The residential project Gleis 21 and its housing group are based on three principles:"living in solidarity","enjoying properly" and "creating through media".Solidarity is found in many ways,from mutual neighborhood help to a solidarity fund for situations of personal distress.It is also sought after in the form of the flex units,the costs of which are borne by the residents and which are given to refugees in cooperation with the "Diakonie Flüchtlingsdienst".The cooperation with radio station "Radio Orange",TV-station "Okto TV" and the cinema "Stadtkino Wien helps to shape the cultural,media and social life of the quarter:The media workshop is linked to the event room,which can also be rented,and can be activated as required.The cultural association Gleis 21 organizes a regular cultural program tailored to the area with appealing theater performances,readings,workshops and concerts.The restaurant,which is oriented towards the park,is currently being used by an artist collective that runs a cafe here.The music school in the basement enhances the cultural possibilities in the quarter.□
Jury Statement
The project is located in the Wiener Neustadt,between District 10 and Old Town.Inhabitants took part in the project planning and design process.They not only own their apartments,but also participate in its operation and management,so as to avoid being exploited by capital in the general housing development.This,furthermore,partly solves the problem of receiving refugees.The housing project embodies the spirit of cooperation.In addition to apartments for different families,it also features public spaces for local music school activities,shops,public kitchens,libraries,saunas,workshops,studios,gyms,etc.The innovative utilization of prefabricated mixed timber structures saved building time and reduced noise and dust from the construction.In the meantime,the project is surrounded by a pleasant environment for outdoor activities,ensuring technical and social sustainability.(Translated by Dandan Wang)

5-8 概念示意Concept diagrams

9 立面Elevations

10 剖面Sections

11 顶层平面Roof floor plan

12 标准层平面Standard floor plan

13 首层平面Ground floor plan

14-16 参与建造过程Participation process under construction
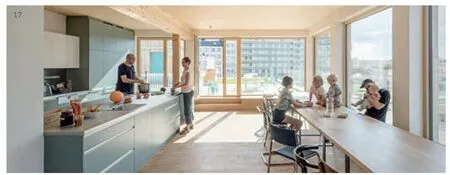
17 共享厨房Community kitchen
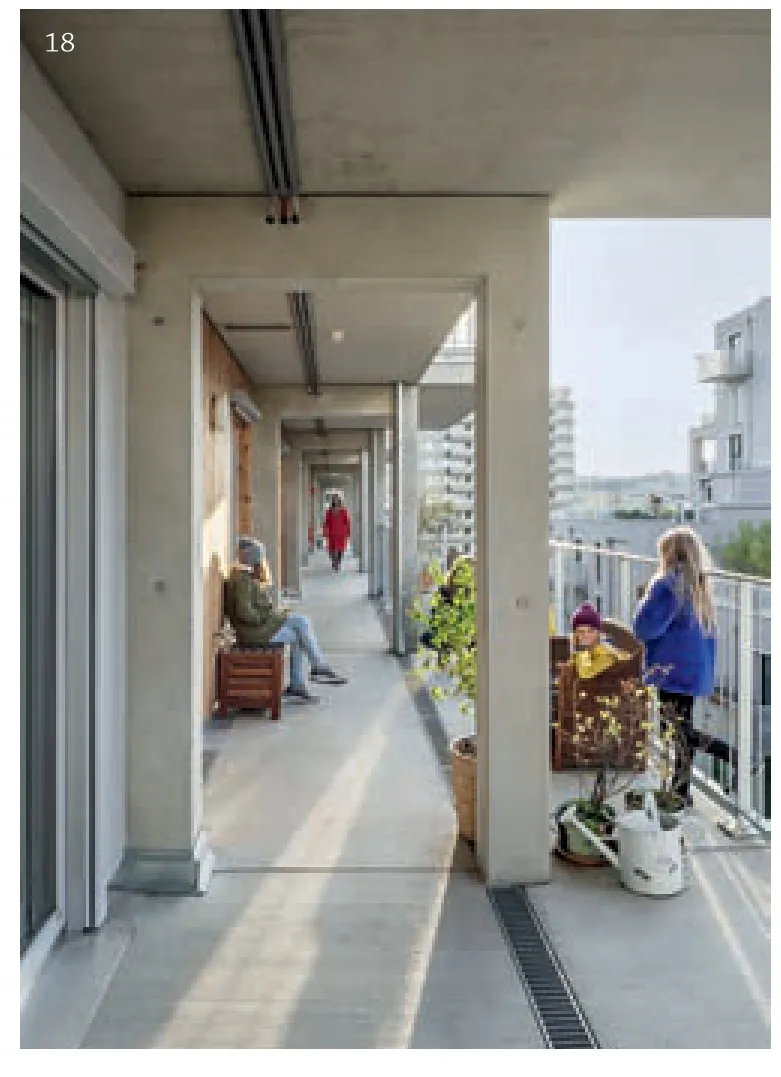
18 走廊Portico

19 外景Exterior view
