九寨沟景区沟口立体式游客服务设施,四川,中国
2022-01-28清华大学建筑设计研究院有限公司
清华大学建筑设计研究院有限公司
业主:九寨沟风景名胜区管理局 | 徐荣林,文义勇,李世平,陈浩然
设计单位:清华大学建筑设计研究院有限公司
项目总负责人:庄惟敏,霍春龙
技术负责人:盛文革
建筑:庄惟敏,霍春龙,刘霄,尹国栋,高歌今,丁峰,温奇晟,孙中轩,孙瑜珠,龚士玉,章雯娟,郝晓旭
结构:陈宏,刘湘,江波,许锦燕,王晓鹏
人行桥结构设计咨询:聂建国院士设计团队
给排水:刘玖玲,崔艳辉,石庆红,王春香
Client:Jiuzhaigou Scenic and Historic Area Administration | XU Ronglin,WEN Yiyong,LI Shiping,CHEN Haoran
Design Firm:Architectural Design and Research Institute of Tsinghua University Co.,Ltd.
Project-in-Charge:ZHUANG Weimin,HUO Chunlong
Technique-in-Charge:SHENG Wenge
Architecture:ZHUANG Weimin,HUO Chunlong,LIU Xiao,YIN Guodong,GAO Gejin,DING Feng,WEN Qisheng,SUN Zhongxuan,SUN Yuzhu,GONG Shiyu,ZHANG Wenjuan,HAO Xiaoxu
Structure:CHEN Hong,LIU Xiang,JIANG Bo,XU Jinyan,WANG Xiaopeng Footbridge Structure Design Consultant:NIE Jianguo's Team
Water Supply and Drainage:LIU Jiuling,CUI Yanhui,SHI Qinghong,WANG Chunxiang
九寨沟景区沟口立体式游客服务设施建设项目位于九寨沟风景名胜区沟口。作为景区标志性建筑及门户,项目建成后,将为每天最多41,000 人次游客提供交通接驳及保障性服务。
由于工程位于九寨沟世界自然遗产地、国家风景名胜区范围内,因此,与九寨沟自然山水形态相呼应成为了设计立意的首选。建筑内外充分体现九寨沟地域文化内涵,造型舒展流畅,融合传统文化与现代风格,是富有深厚文化底蕴、集各项管理服务功能于一体的“环境建筑”。
项目设计的初衷是建设一座地景式建筑,它的出现不能破坏原有自然环境的秩序,而是融入自然。游客集散中心利用场地原有地势,通过不同标高双层快速接驳游客,通过立交桥解决沟口区域交通拥堵。
传统材料与建筑技艺彰显当地文化,自然元素和造型致敬自然与九寨沟未来。项目地处川西北地区。在设计中充分融入当地文化特色,采用九寨沟藏式传统的建筑材料,参照九寨沟当地传统建筑实例,木垒、毛石、夯土墙、石板瓦等地域建筑元素,将其运用在室内设计和室外细部设计中,体现九寨沟当地特色的藏式文化风情。
大罩棚采用3 棵开花柱托起跨度38m 的大型自然曲面造型主出入口,这是目前国内跨度最大的互承式胶合木结构。罩棚西侧为坡度小于8%的坡道,游客沿坡道缓步走上平台上层集散、换乘,罩棚拱形起伏如山形的屋面采用九寨沟当地的石板瓦,结合罩棚前象征九寨的水、形似藏文元音的符号,形成了最具地域特色的标志性入口。平台上层的罩棚下为入口检票区域。该罩棚由两道钢结构空间曲梁封边,以费马螺旋线分格的胶合梁作为共同受力结构体系,跨度41m,由集散中心平台上缓缓涌起,以自然、舒展的框景将连绵起伏的群山揽入画境。
The project of Jiuzhaigou Visitor Service Facilities is located at the entrance of the Jiuzhaigou Valley National Park,within the Jiuzhaigou World Heritage Site.The project consists of a series of constructions,including Visitor Service Centre,International Communication Centre,Intelligence Management Centre,Exhibition Centre,the Lingka (the transliteration of "garden" from Tibetan),landscape design,etc.;amounting to a gross floor area of approximately 30,000 m2and a total land area of 8.996 hm2.It will provide a variety of services for up to 41,000 tourists per day.
The initial intention of this project is to build a landscape architecture,which does not destroy the order of the original natural environment.The integration of architecture and landscape is taken into consideration in the design process.To weaken the building volume and minimize the environmental impact while maximizing open space for tourists,the Jiuzhaigou Visitor Centre organises tourists through different levels according to its original topography of height difference.
Traditional materials of Jiuzhaigou Tibetan and architectural techniques are applied to both interior and exterior details for highlighting local culture,while the general aerodynamic shape of the architecture embodies both nature and futurity.The awning at the entrance plays as a symbol of Jiuzhai valley.It is currently the largest crossbearing glulam wood structure in China with a span of 38 m.Another awning with a massive span of 41 m above the Tourist Transport Square is sealed by two curved steel beams,combined with the glulam beam of Fermat spiral division.Tourists passing through the first awning with a 8% slope underneath to the transition and ticket examination under the second one.

1 区域总体效果Overall view of architecture and site
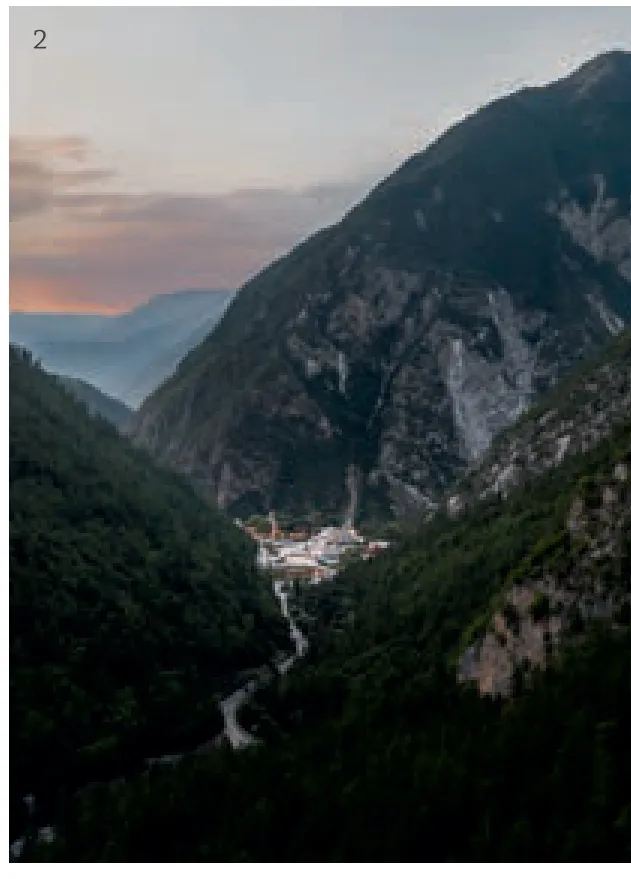
2 景区看向游客集散中心Viewing the centre from the national park
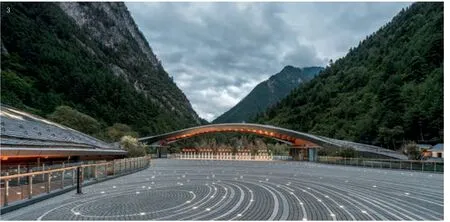
3 平台上的罩棚The awning above the platform
暖通:刘建华,李冰,牛晓元
强电:徐华,徐丹,张红霞,刘路
弱电:郭红艳,刘力红
绿建:刘加根,杨涤非,赵洋,陈帅元
景观:北京清华同衡规划设计研究院朱育帆工作室
夜景照明:清华大学建筑学院张昕工作室
室内设计咨询:王祖明设计团队
交通设计咨询:段进宇设计团队
标识设计咨询:秦庆新设计团队
EPC管理:张贵容,林桥,吴滔
施工总承包单位:陕西建工第九建设集团有限公司 | 朱磊,高仓,李晓亮,刘亚峰,唐成庆,牛强波
HVAC:LIU Jianhua,LI Bing,NIU Xiaoyuan
Forceful Electricity:XU Hua,XU Dan,ZHANG Hongxia,LIU Lu
Light Current:GUO Hongyan,LIU Lihong
Green Buidling:LIU Jiagen,YANG Difei,ZHAO Yang,CHEN Shuaiyuan
Landscape:Atelier Zhu Yufan,THUPDI
Lightning:X Studio,School of Architecture,Tsinghua University Interior Design Consultant:WANG Zuming's Team
Transportation Consultant:DUAN Jinyu's Team
Signage Design Consultant:QIN Qingxin's Team
EPC Management:ZHANG Guirong,LIN Qiao,WU Tao
平台下的集散空间有逾6000m2,净高4.5m,为解决游客快速通行和心理感受压抑的问题,将原本单调的立柱跨距拉大,以6 个方向的连续拱形钢梁,满足大跨度受力要求。当6 个方向的拱汇合在一起,就形成了开花柱——一种力学和美学相结合的、富于自然特色的结构形式。这种钢结构柱不需要额外的装饰,结构即是建筑,受力即是装修,既表达了力学之美,又节省了装修投资。36 棵开花柱托举起平台下的集散空间,象征着一年四季九寨沟的美景,又一次用建筑语言向自然致敬。开花柱丰富的柱头形态为集散平台下空间平添了富于韵律的美感,在实际运营当中,即使数千人进入该空间,游客也不感觉压抑、低矮,反而成为了沟口最具特色的半室内空间。
平台上的集散广场铺装的纹饰设计以“九寨星空”为主题,采用不同材料、不同尺寸的自然边角小料石来打造星轨的流线感、随机感,黑、白、灰不同深浅的颜色更丰富了星轨的层次,以此呼应建筑主体轮廓曲线的同时,星轨的流动性也对游客进入景区起到了指引作用。
此外,项目创造性地把游客服务中心和应急避难场所结合起来,为全国景区防灾避难的推广工作创立典范。
项目已获得“三星级绿色建筑设计标识”,并通过合理规划雨水径流,提高冷热源效率,降低碳排放量等手段,同时满足LEED 金奖的要求。□
评审评语
以舒展流畅的曲线形体,巧妙地塑造与九寨沟眼状logo 相关联意向的建筑造型。
该项目建筑面积达到30,000m2出规模,设计利用场地原有地势,巧妙地把平台层与西侧相距6m 高差的场地拉平,结合绿化景观与自然山水形态呼应,减弱了体量感,满足了各项功能要求,罩棚拱形起伏犹如山形,平台下集散空间逾6000m2,以树状柱加拱形钢梁拉大柱距形成6 个方向的连续拱实现结构力学与建筑空间的完美结合,既最大限度地提高了空间又节省了投资。形成了融合自然环境与现代风格,富有深厚文化底蕴的“山水建筑”。

4 剖面图Section

5 东立面East elevation
The visitor centre spatially echoes surrounding mountains and maximises open space for tourists,through the continuous terrain guidance and its structural shape,such as branch-like columns.In order to reduce the number of columns and optimise the efficiency of space use,arched steel beams are used to increase the span of lower space under the platform and also for decorative usage.Each branch-like column is formed with a continuous arch growing towards six directions,which perfectly combines space,mechanics,aesthetics,and nature.Around 6000 m2area is formed under the platform by 36 branch-like columns,where become not only a useful space for tourist transportation,but a transition area between scenic spot and the entrance square.
One of the key problems to be addressed in this project is to reduce the original traffic congestion before the earthquake.A vertical two-layer roundabout is arranged on the south side of the ticket gate,and a two-story tourism transit exchange area (13 parking spaces) is designed in conjunction with the Visitor Service Centre.This allows transfers to take place on two different floors at the same time and thus greatly reduce congestion between the transfer area and the entrance to the park.
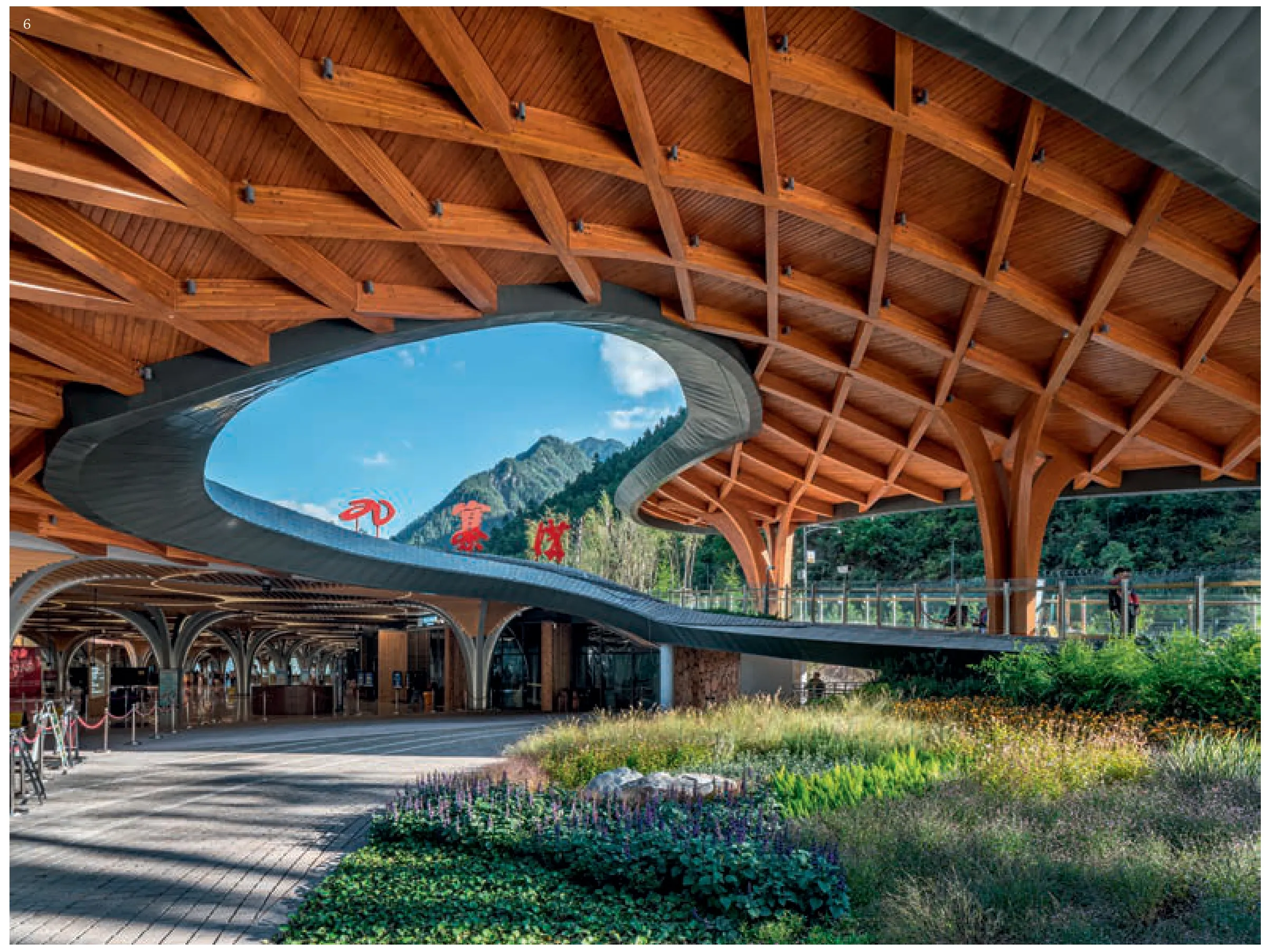
6 入口Entrance

7-9 工艺细部Details

10 集散中心看向展示中心Viewing the Exhibition Centre
施工技术咨询:徐永海,刘坤,李增刚,魏凡
勘察单位:四川省川建勘察设计院 | 彭静,邓勇,义明曦,徐劲
监理单位:成都衡泰工程管理有限责任公司 | 薛昆,曾勇,许宁,向九州
过控:中道明华建设项目咨询集团有限责任公司 | 明针,刘世刚,林小康
结构体系:混合结构
材料:石板瓦,夯土,胶合木,钢
场地面积:8.996hm2
建筑面积:31,504m2
设计时间:2018-2019
施工时间:2019-2021
竣工时间:2021.09
绘图:高歌今,孙瑜珠,孙中轩,章雯娟,郝晓旭,龚士玉,孙宇彤
摄影:清华大学建筑设计研究院有限公司
General Construction:Shaanxi Jiangyong Ninth Construction Group Co.,Ltd.| ZHU Lei,GAO Cang,LI Xiaoliang,LIU Yafeng,TANG Chengqing,NIU Qiangbo
Construction Consultant:XU Yonghai,LIU Kun,LI Zenggang,WEI Fan
Survey:Sichuan Chuanjian Survey and Design Institute | PENG Jing,DENG Yong,YI Mingxi,XU Jing
Supervision:Chengdu Hengtai Engineering Management Co.,Ltd.| XUE Kun,ZENG Yong,XU Ning,XIANG Jiuzhou
Over-control:Zhongdao Minghua Construction Project Consulting Group Co.,Ltd.| MING Zhen,LIU Shigang,LIN Xiaokang
Structural System:Mixed structure
Material:slatetiles,rammed earth,glulam,steel
Site Area:8.996 hm2
Floor Area:31,504 m2
Design Period:2018-2019
Construction Period:2019-2021
Completion Time:2021.09
Drawings:GAO Gejin,SUN Yuzhu,SUN Zhongxuan,ZHANG Wenjuan,HAO Xiaoxu,GONG Shiyu,SUN Yutong
Photos:THAD
The decorative paving design of Tourist Transition Square takes "Jiuzhai Starry Sky" as the theme,which echoes the contour curve of the main building and the curves also play a certain guiding role in leading tourists to the entrance.
This project has been awarded the "Threestar Green Building Design" and has met LEED Gold requirements by reasonably planning rainwater runoff,improving the efficiency of heat and cooling sources,reducing carbon emissions,etc.□
Jury Statement
With a sprawling and smooth curved form,the building is cleverly shaped with the intention of associating with the Jiuzhaigou eye-like logo.The project has a construction area of 30,000 m2.The design makes use of the original topography of the site,cleverly flattening the 6 m height difference between the platform level and the west side of the site,combining the green landscape with the natural landscape form,reducing the sense of volume to meet the various functional requirements,the canopy arch undulates like a mountain shape,and the collection and distribution space under the platform is over 6000 m2.A perfect combination of structural mechanics and architectural space is formed,maximising space and saving investment.The result is a "landscape architecture" that combines the natural environment with modern style and a deep cultural heritage.
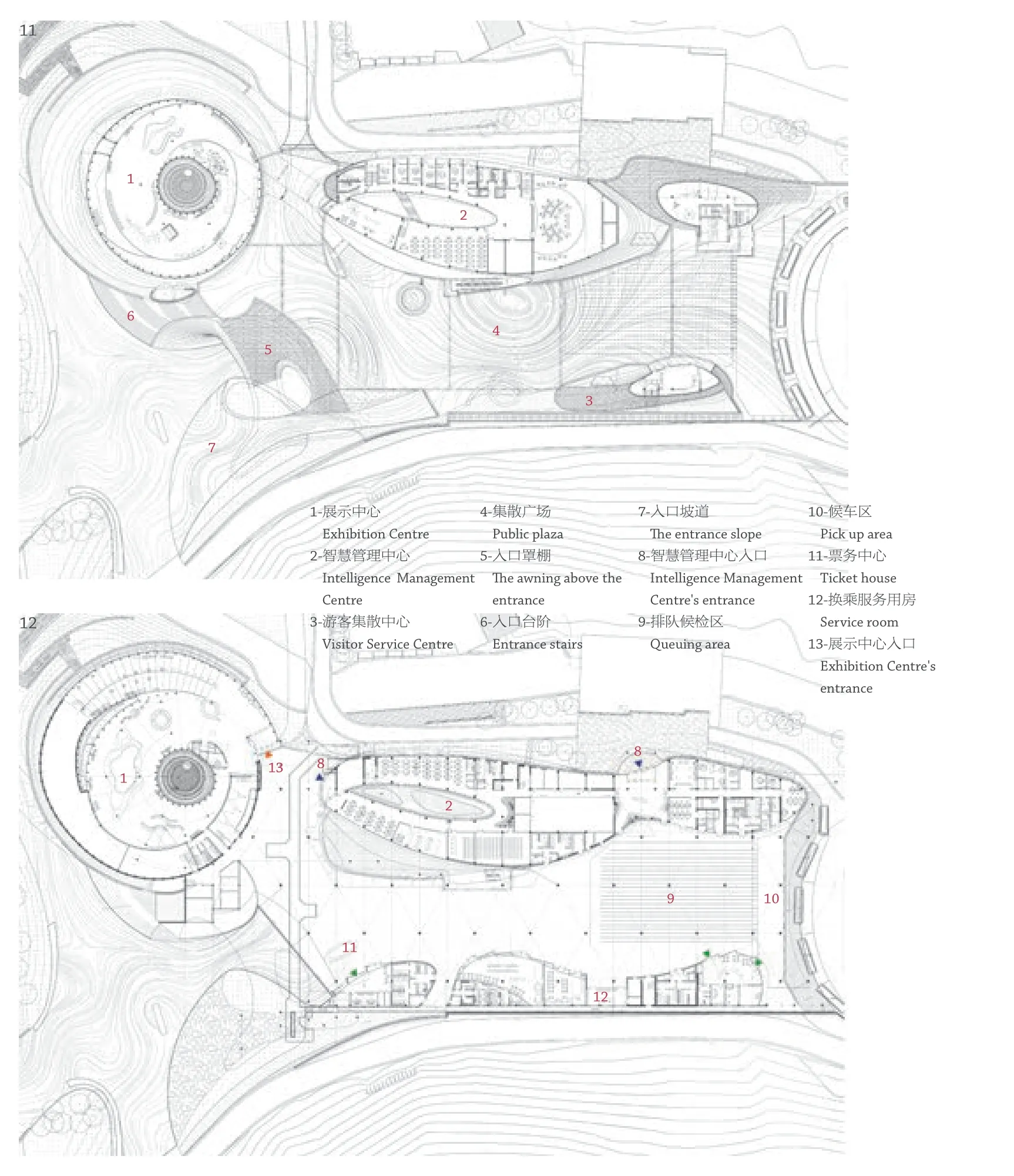
11 二层平面First floor plan12 首层平面Ground floor plan

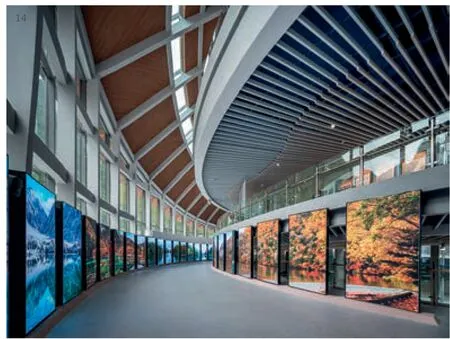
13.14 展示中心室内Interior views of Exhibition centre
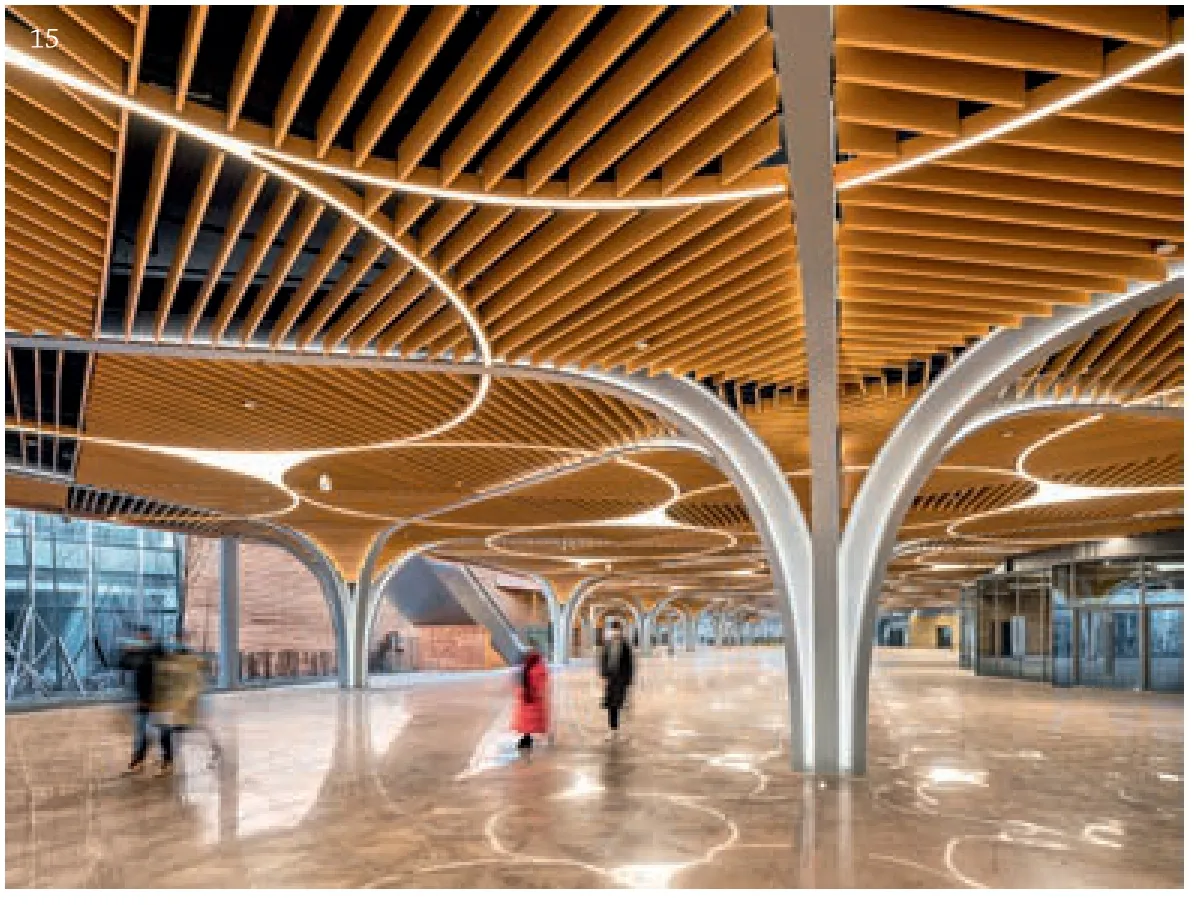
15 集散平台下的开花柱Branch-like columns
