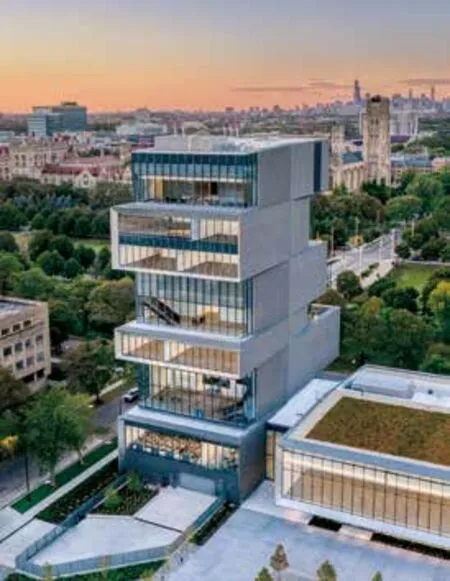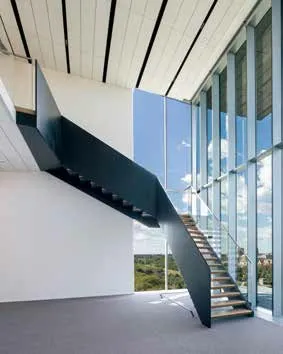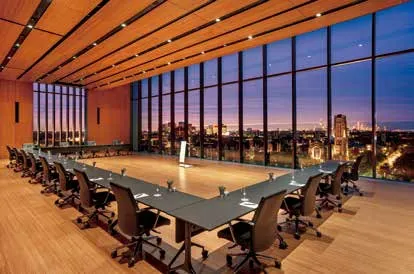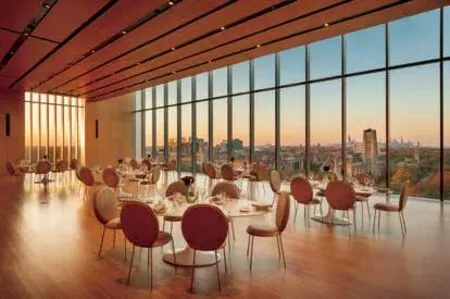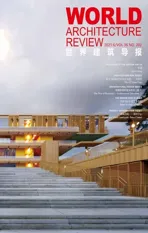大卫•鲁宾斯坦论坛大楼 美国芝加哥市
2021-12-28DillerScofidioRenfro
业主单位:芝加哥大学
设计单位:DS+R 建筑事务所
合伙建筑师:Brininstool+Lynch
结构设计:LERA 结构工程咨询公司
景观设计:场地设计集团有限公司
土木工程:Terra 工程公司
灯光设计:Tillotson 设计事务所
施工主管:Turner 建筑施工公司
项目状况:2020 年竣工
项目摄影:Brett Beyer,芝加哥大学
Owner:University of Chicago
Design Architect/ Executive Architect:Diller Scofidio+Renfro
Associate Architect:Brininstool+Lynch
Structural Engineer:LERA Consulting Structural Engineers
Landscape Consultant:Site Design Group,Ltd.
Civil Consultant:Terra Engineering
Lighting Consultant:Tillotson Design Associates
Construction Manager:Turner Construction Company
Status:Completed 2020
Photography:Brett Beyer,University of Chicago
芝加哥大学的大卫·鲁宾斯坦论坛是一个话语和知识交流的空间,旨在促进来自世界各地的学者、研究人员和政要的相互参与。该论坛位于芝加哥大道乐园(Midway Plaisance),洛克菲勒礼拜堂对面。视野开阔,为芝加哥市中心、密歇根湖、芝加哥大学校园和伍德兰社区尽收眼底。该建筑由DS+R建筑事务所设计,占地面积9.7万平方英尺,结构包括一座两层高的裙房和一座细长的八层塔楼,将为芝加哥大学提供一座可容纳285人的礼堂和急需的多功能会议空间,可举办各类研讨会、专题座谈会与各类讲座等学术交流活动。
The David Rubenstein Forum at the University of Chicago is a space of discourse and intellectual exchange aimed at fostering the engagement of scholars,researchers and dignitaries from around the world.The Forum's prominent location on Chicago’s Midway Plaisance across from Rockefeller Chapel offers expansive views of Downtown Chicago and Lake Michigan as well as the University Campus and Woodlawn Community.Designed by Diller Scofidio+Renfro,the 97,000 squarefoot building is composed of a two-story base and a slender,eight-story tower that will provide the University with a 285-seat auditorium and much needed multipurpose meeting spaces for workshops,symposia and lectures,among other activities.
该塔楼由相邻的会议、公共空间堆叠而成,功能配置多元,满足场合正式或非正式、氛围安静或活跃、主题聚焦或发散、提前安排或临时发起的多元化使用场景。各相邻空间环抱一座中央私人社交休息室,营造出一种社区归属感与认同感。这些相邻空间垂直堆叠、旋转、定向,令每个空间都拥有观看芝加哥市景的独特视角,南北通透。
The tower is organized as a stack of neighborhoods with meeting and communal spaces offering diverse environments—formal and informal,calm and animated,focused and diffuse,scheduled and spontaneous.Each neighborhood coalesces around a central private social lounge,creating a sense of community and identity.The neighborhoods are vertically stacked,rotated and oriented to give each space a unique perspective of Chicago,producing a form that faces both the north and south sides of Chicago.
该建筑方便不同人群彼此邂逅,增进知识交流。较低楼层多气孔设计,与校园、社区全方位动态连接。上至高层时,静谧之感递增,令人远离平日的喧嚣,归于敛心静气的空间,独自欣赏芝加哥城市与密歇根湖的壮丽景色。
The building prompts its varied populations to cross paths with one another,where possible,to enhance intellectual exchange.The lower floors of the David Rubenstein Forum are porous and dynamic with connections to the campus and the community in all directions.As one climbs the building,there is a progressive retreat from the everyday to more contemplative spaces,with dramatic views of Chicago and Lake Michigan.
