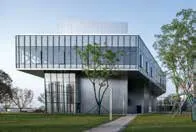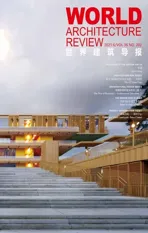升起的地平线
——重庆铁路口岸创新中心 重庆市沙坪坝区西部国际物流园
2021-12-28印实博,何啟帆,毛伟伟等
业主:重庆市西部物流园
建筑设计:深圳华汇设计有限公司
主创建筑师:肖诚
设计团队:印实博,何啟帆,毛伟伟,刘佳丽
结构设计:徐牧,赵婷婷
展陈设计:丝路蓝
用地面积:26699平方米
总建筑面积:8620平方米
设计/建成时间:2018年
结构形式:钢结构,钢筋混凝土
主要材料:阳极氧化铝,穿孔铝板,Low-e玻璃
摄影:吴清山
朱维光等(2011)选取民乐铜矿区的流纹斑岩进行锆石U-Pb年代学研究。206Pb/238U年龄的加权平均值为234.8±2.4 Ma,代表矿区流纹斑岩年龄。
Client:Chongqing Western Logistics Park
Planning and Architecture Design:Shenzhen Huahui Design
Principal Architect:Xiao Cheng
Project Team:Yin Shibo,He Qifan,Mao Weiwei,Liu Jiali
Structural design:Xu Mu,Zhao Tingting
Exhibition Design:Silk Road Blue
Construction drawing design/Interior design/Landscape design:Chongqing Design Institute
Land area:26,699m2
Total construction area:8,620m2
Design/Completion time:2018
Structure form:steel structure and reinforced concrete
Main material:anodized aluminum plate,perforated aluminum plate,low-e glass
Photography:Wu Qingshan
意向区位:山下的巨石,开放的门户,升起的地平线。创新中心项目位于重庆市沙坪坝区的西部物流园,这里是中欧班列渝新欧铁路的起点站,建筑群坐落于中梁山西侧山脚,面向铁路口岸。时值国家提出“重庆是西部大开发的重要战略支点,处在“一带一路”和长江经济带的联结点上,要求重庆建设内陆开放高地,成为山清水秀美丽之地”。项目的选址以一种提炼的方式回应了城市地理与空间战略,在产业与自然之间,大尺度建筑设施与景观空间之间,一片带状的过渡地带,规划层面,我们便希望通过一片低密度小尺度街区加标志性建筑的方式,为园区配置总部,酒店,会议,展示,金融,交易,业务服务集群,形成功能与尺度的过渡,融入这片独具特征的场地,同时也成为物流园的“高地空间”。铁路口岸创新中心作为一期,承担了园区的对外展示、会议交流接待等功能。
Intention,Location:The boulder under the mountain,the open door,the rising horizon.The Innovation Center project is located in the Western Logistics Park in Shapingba District,Chongqing.This is the starting point of the China-Europe Railway-Yuxin-Europe Railway.The building complex is located at the foot of the mountain on the west side of Zhongliang Mountain and faces the railway port.At the time,the country proposed that "Chongqing is an important strategic fulcrum for the development of the western region,and is at the junction of the “Belt and Road Initiative" and the Yangtze River Economic Belt,requiring Chongqing to build an inland open highland and become a place with beautiful mountains and clear waters.The site selection of the project responds to the urban geography and spatial strategy in a refined way.Between industry and nature,between large-scale construction facilities and landscape space,there is a belt-shaped transition zone.At the planning level,we hope to deploy a cluster of headquarters,hotels,conferences,exhibitions,finance,transactions,and business services for the park through a low-density,small-scale block and landmark buildings to form a transition between functions and scales,and integrate into this unique area.The characteristic site also becomes the "highland space" of the logistics park.As the first phase,the Railway Port Innovation Center undertakes the functions of the park's external display,conference exchange and reception.
场地关系:创新中心位于一片地台之上,与西侧市政路存在9 米高差,场地本身东高西低,有3 米左右的高差,入口区域与东侧道路平,形成功能性广场,西侧采用多级退台,形成景观空间的层次,弱化高坎墙的决然感。我们并未把建筑坐落在直面口岸大门的位置上,而是选择让出一片公园绿地,打开一个口子,与西侧山体形成连续性的视线通廊,建筑靠北,东西南三面的开放空间也使建筑在场地中具备更好的识别性。南侧为景观休闲放松的起点主题公园,点缀树木,以一种具有东方意象的形式赋予特殊的意义。建筑的形态回应场地特征,呈东西线性,向山面园,以一种更加直接的方式与自然景观和产业风貌形成对话。
Site relationship:The innovation center is located on a piece of ground, with a height difference of 9 meters from the municipal road on the west side. The site itself is high in the east and low in the west, with a height difference of about 3 meters. The entrance area is level with the road on the east side, forming a functional square. The use of multi-level setbacks forms the level of landscape space and weakens the sense of determination of high ridge walls. We did not place the building directly facing the gate of the port, but chose to give up a piece of parkland and open an opening. It forms a continuous sight corridor with the mountain on the west side. The building is located to the north, and the open space on the east, west and south also makes the building more recognizable in the site. On the south side is the theme park for the leisure and relaxation of the landscape, dotted with trees, giving a special meaning in the form of an oriental image. The form of the building responds to the site characteristics, linear from east to west, facing the mountain and garden, forming a dialogue with the natural landscape and industrial features in a more direct way.

概念分析图 Concept Diagram

“产”“城”“景”糅合的空间意向



设计理念:在这个设计任务中,地域性甚至是地点性成为一个具有戏剧性的问题,我们需要考虑如何在自然与工业气息之间取得适度的平衡,而这里面夹杂的不只是风格问题,还包含了意象,地域特征与城市性格等一系列关键词。重庆多山地,由于地形的高差,城市建筑群相比平原城市表现出更明显的成簇的状态与层次,而物流园区多是厂房建筑与集装箱,他们能被看作是一系列大小尺度不一的简洁的方盒,背靠的中梁山是一条巍峨连绵的山体,建筑能否以一种巨石的意向融入其中。我们将这一系列的要素提炼为十分简洁的方形筒体母题,以不同的功能所需的空间尺度与相互关系作为支撑,形成聚集形态,表现出一种粗粝而富于艺术细腻度的性格。与此同时,“巨石”穿透并托起漂浮的展厅,成为升起的地平线,一圈落地玻璃,实现对周边环境的眺望关系,也使的聚集的体量被整合为一个更完整的建筑形态。
Design concept:In this design task,regionality and even location have become a dramatic issue.We need to consider how to achieve a proper balance between nature and industrial atmosphere.What is mixed in is not only the style issue,but also the imagery.A series of keywords such as regional characteristics and urban character.Chongqing is a mountainous region.Due to the height difference of the topography,the urban building complexes show a more obvious clustered state and level than the plain cities.The logistics parks are mostly factory buildings and containers.They can be regarded as a series of different sizes.A simple square box,the Zhongliang Mountain on the back is a lofty and continuous mountain,can the building be integrated into it with the intention of a giant stone.



负4 层平面 -4th Floor

负3 层平面 -3rd Floor
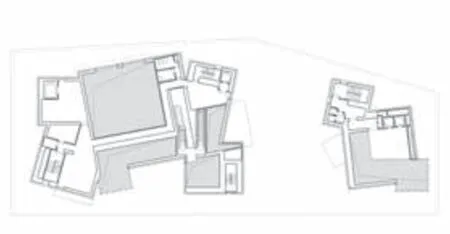
负2 层平面 -2nd Floor
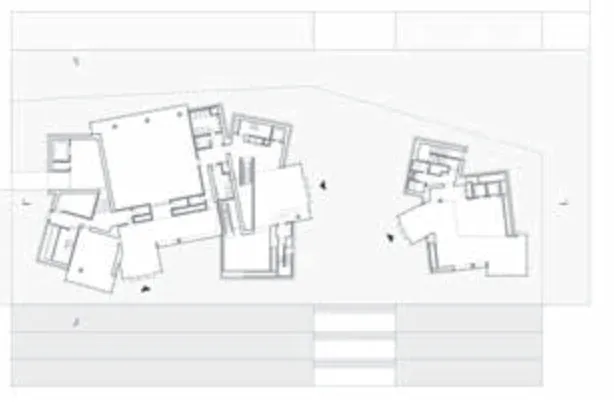
负1 层平面 -1st Floor
空间功能:建筑核心功能是内陆开放高地陈列展厅,同时配置多功能会议厅,小会议室,口岸事务与园区综合服务,交流与接待,办公及后勤服务,各部分功能相对独立,分设出入口,这些功能与垂直交通、卫生间等分别被布置在不同的体量内,展厅会议厅在首层相对集中,与口岸事务相关功能分开,两部分之间形成一个视线通透的盖顶空间,展厅除门厅与序厅布置于首层,其他主展览空间均布置于2 层漂浮的体量之内。3 层为展厅上空,屋顶活动平台、接待空间和,可通过1 层门厅的电梯与2 层展厅中庭的直楼梯到达,中庭设置天窗,在上下交通集中的区域,提供更好的自然光。多功能会议厅与智慧展厅均需无柱大空间,二者上下叠放,使结构与空间高度达到平衡,在跨度部分则布置另外一个较大的展厅,围绕两个大空间布置不同的小展厅与辅助功能。1 层各功能门厅与会议厅为高空间,其余部分局部设置夹层,作为储藏、设备及其他后勤功能。
We refined this series of elements into a very concise square tube motif,supported by the spatial scales and interrelationships required by different functions,to form a gathering form,showing a rough and artistically delicate character.At the same time,the "boulder" penetrates and holds up the floating exhibition hall,becoming a rising horizon,a circle of floor-to-ceiling glass,realizing the view of the surrounding environment,and also integrating the gathered volume into a more complete building form.
2 层展厅外部通过简洁的玻璃体,构成一个漂浮的平台,结合下部体量的支撑关系,形成“升起的地平线”。在面向铁路口岸的一侧,采取无框玻璃幕墙的形式,实现更好的视线通过性。
Space function:The core function of the building is the inland open highland exhibition hall,and it is equipped with multi-functional conference halls,small conference rooms,port affairs and park integrated services,communication and reception,office and logistics services.The functions of each part are relatively independent,with separate entrances and exits.These functions are arranged in different volumes with the vertical transportation and toilets.The exhibition hall and conference hall are relatively concentrated on the first floor,separated from the related functions of port affairs,and a transparent roof space is formed between the two parts.Except for the entrance hall and the prologue hall,the exhibition hall is arranged on the first floor,and the other main exhibition spaces are arranged in the floating volume on the second floor.The 3rd floor is the space above the exhibition hall,the roof activity platform,the reception space and can be reached by the elevator on the 1st floor and the straight stairs in the atrium of the 2nd floor of the exhibition hall.Skylights are set in the atrium to provide better natural light in areas where traffic is concentrated on the upper and lower sides.Both the multifunctional conference hall and the smart exhibition hall need a large space without columns.The two are stacked on top of each other to balance the structure and space height.In the span part,another larger exhibition hall is arranged,and different small exhibition halls are arranged around the two large spaces.And accessibility.The functional halls and conference halls on the 1st floor are high spaces,and the rest is partially set up with mezzanine for storage,equipment and other logistics functions.


其内部由两部分构成,一部分是穿透的“巨石”包裹形成的“黑盒”空间,“黑盒”内布置多媒体及其他需要特殊照明效果的展览,另一部分是黑盒外墙与玻璃幕墙之间的“中间地带”,结合自然采光布置图文或体验交互类的展览,同时,在观展路径上提供休息、交流与眺望的功能。两种不同类型的展览空间交织,带来体验上的变化,形成观展路径上明与暗的序列,同时也塑造了内向与外向两种不同的空间类型,内向的部分更集中与观展,外向的部分则更强调轻松自然的休憩与观瞻。“黑盒”设计不同的空间高度,形体延伸出屋顶平台,形成不同的高低变化,据此远眺,与山峦形成呼应。
The exterior of the 2-story exhibition hall forms a floating platform through a simple glass body,which combines with the supporting relationship of the lower volume to form a "rising horizon".On the side facing the railway port,a frameless glass curtain wall is adopted to achieve better visibility.The interior is composed of two parts,one part is a "black box" space formed by a penetrating "big stone" package,and multimedia and other exhibitions that require special lighting effects are arranged in the "black box".The other part is the "middle zone" between the black box exterior wall and the glass curtain wall,which combines natural lighting to arrange graphic or interactive exhibitions.At the same time,it provides the functions of rest,communication and observation on the path of the exhibition.Two different types of exhibition spaces are intertwined,bringing about changes in experience,forming a sequence of light and dark on the path of the exhibition,and at the same time shaping two different types of spaces,introverted and extroverted.The introverted part is more concentrated and exhibited.The extrovert part puts more emphasis on relaxing and natural rest and observation.The "black box" is designed with different spatial heights,and the shape extends out of the roof terrace to form different height changes.According to this,the distant view echoes the mountains.
我们希望通过“巨石”微妙的扭转与倾斜,塑造一种普遍蕴含于自然之中的动态,并表达出单个的“物体”被关系在一起形成“群组”所传达出来的隐形的力量感。这些体量结合功能需要被设计为虚实不同的组合,不同功能的入口区或休息厅、被设计为玻璃体,呈现出出更加开放的空间感受,同时也突出了入口的引导性。展馆门厅与服务中心门厅之间的,不仅形成了入口风雨空间,也实现了东西两侧开放空间的连接与视线上的渗透,园区作为渝新欧铁路的起点,也起到了对外交流的门户作用,建筑因此也塑造出更加开放的门户形象。
We hope that through the subtle twisting and tilting of the "big boulders",we can create a dynamic that is universally contained in nature,and express the invisible sense of power conveyed by individual "objects" being connected together to form "groups".The combined functions of these volumes need to be designed as a different combination of virtual and real.The entrance area or lounge with different functions is designed as a glass body,presenting a more open space experience and also highlighting the guiding nature of the entrance.The hall between the exhibition hall and the service center not only forms an entrance wind and rain space,but also realizes the connection of the open space on both sides of the east and the west and the penetration of the line of sight.As the starting point of the Yuxin-Europe Railway,the park also serves as a gateway for foreign exchanges.As a result,the building also creates a more open portal image.
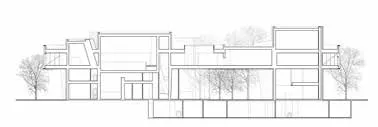
剖视图 Section
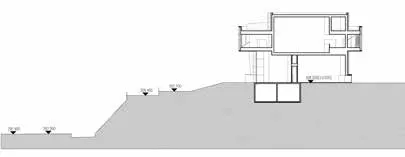


构思草图 Sketch

