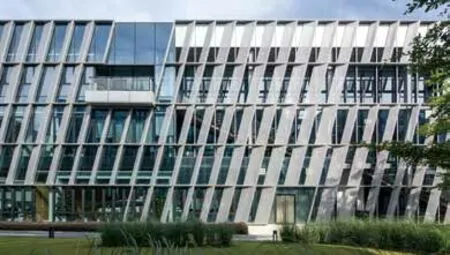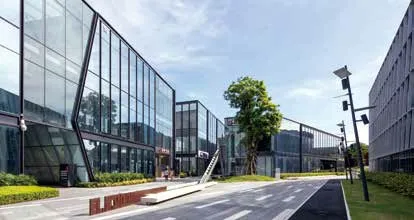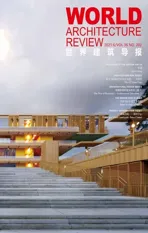前海梦想小镇
——前海万科企业公馆&国际会议中心 深圳市前海蛇口自贸区
2021-12-28凌峥,黄梦春,王静等
规划及建筑设计:深圳华汇设计有限公司
主创建筑师:肖诚
设计团队:凌峥,黄梦春,王静,王聪,毛伟伟
占地面积:93,192平方米(前海企业公馆),11,000平方米 (前海国际会议中心)
总建筑面积:72,500平方米(前海企业公馆),12,000平方米(前海国际会议中心)
设计/建成时间:2013年/2014年
施工图设计:深圳市建筑设计研究总院有限公司
景观设计:朱育帆工作室
摄影:张超
Planning and architectural design:Shenzhen Huahui Design Co.,Ltd.
Leading architect:Xiao Cheng
Design team:Ling Zheng,Huang Mengchun,Wang Jing,Wang Cong,Mao Weiwei
Area:93,192 m2(Qianhai Enterprise Mansion),11,000 m2(Qianhai International Conference Center)
Total construction area:72,500 m2(Qianhai Enterprise Mansion),12,000 m2(Qianhai International Conference Center)
Design/Completion time:2013/2014
Construction drawing design:Shenzhen General Institute of Architectural Design and Research Co.,Ltd.
Landscape design:Zhu Yufan Studio
Photography:Zhang Chao
前海企业公馆园区及国际会议中心占地面积93,192 m2,总建筑面积61,823 m2,位于深圳市前海深港服务业合作区,是一个集绿色生态办公群以及国际会议中心于一体的项目。园区内规划出公共空间、街道和广场,其步行系统分为“主街”“次街”“巷”三个等级。主街的尽头设置园区行人出入口,经由主街行人可到达次街,并通往各栋建筑入口,“巷”既是交通空间,也是休闲交往的场所。设计中将汇水的地带规划为中央景观带,使用可持续环保材料作为景观装置外,加入垂直绿化设计,形成核心生态湿地公园。
The Qianhai Dream Park&Qianhai International Convention Center cover an area of 93,192 square meters,with a total construction area of 61,823 square meters.They are located in Shenzhen Qianhai Shenzhen-Hong Kong Service Industry Cooperation Zone.It is a project that integrates a green ecological office cluster and an international conference center.Public spaces,streets and squares are planned in the park,and the pedestrian system is divided into three levels:"Main Street","Second Street" and "Alley".At the end of the main street,there is a pedestrian entrance to the park,and pedestrians from the main street can reach the secondary street and lead to the entrance of each building.The "alley" is not only a traffic space,but also a place for leisure and communication.In the design,the water catchment area is planned as a central landscape belt,and sustainable environmental protection materials are used as landscape installations,and vertical greening design is added to form a core ecological wetland park.
场所的开放性、公共性、生态性等是设计的主要原则,同时兼顾空间组织和利用的高效性。建成后,前海国际会议中心逐渐成为市民日常休息、散步和自发交流、聚会的场所,凭借其一年举办300 多场活动的高使用率,和各式各样的公众活动,成为名副其实的“城市客厅”。前海企业公馆及国际会议中心项目位于深圳前海深港自贸合作区,是首个前海企业实体办公园区。建造初期作为一个只有6 到10 年使用权的BOT 项目,主要实现两个功能:一方面为未来入驻前海的企业做临时的办公和展示;另一方面,从政府的角度思考,希望呈现出前海未来发展的一些观念和成果。
The openness,publicity and ecology of the place are the main principles of the design,while taking into account the efficiency of space organization and utilization.After its completion,Qianhai International Conference Center has gradually become a place for citizens to take daily rest,walks,spontaneous exchanges and gatherings.With its high utilization rate of more than 300 events held a year,and various public activities,it has become a veritable "urban living room".The Qianhai Dream Park&Qianhai International Convention Center is located in the Qianhai Shenzhen-Hong Kong Free Trade Cooperation Zone,Shenzhen,and is the first Qianhai corporate entity office park.In the early stage of construction,as a BOT project with only 6 to 10 years of use rights,it mainly fulfills two functions:on the one hand,it provides temporary office and display for the enterprises that will settle in Qianhai in the future;on the other hand,from the perspective of the government,it hopes to present some concepts and results of the future development of Qianhai.
“公共利益最大化”是设计理念的出发点,公共利益与城市中人与资本结合的效率是一致的。在整个规划期间,我们对很多国外的小镇、国内典型的城市,尤其是当中的开放空间、道路节点、标志物、区域做了充分的研究。选择场地周边已有的重要公建项目,和地块形成轴线上的联系。另外,通过对场地的调研找到汇水比较严重的地方,结合斜轴和十字轴所交汇形成的空间,因地制宜将其规划为中央的景观带,从而形成核心的生态湿地公园。
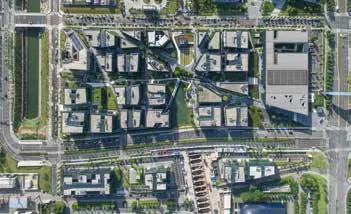
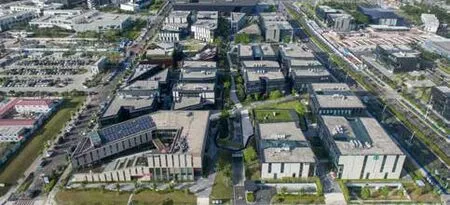
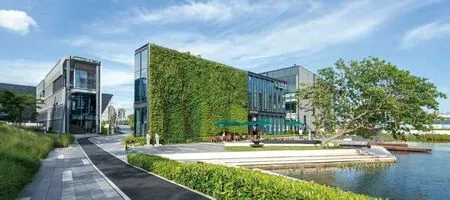
"Maximization of public interest" is the starting point of the design concept,and public interest is consistent with the efficiency of the combination of people and capital in the city.Throughout the planning period,we have done sufficient research on many foreign small towns and typical domestic cities,especially the open spaces,road nodes,landmarks,and regions among them.Select existing important public construction projects around the site to form an axis connection with the plot.In addition,by investigating the site,finding places with serious water catchment,combining the space formed by the intersection of the oblique axis and the cross axis,planning it as a central landscape belt according to local conditions,thus forming the core ecological wetland park.
进一步提升它的效率,发现真正的效率源于对办公模块化的研究。通过对未来客户使用的预判和入驻企业的访谈,发现用2000 m2的单元面积来做独栋办公,形成45x45 的方格网,是最佳的选择。理性的方格网系统之下,通过一些比较巧妙的动作,在统一模块化基础上产生了组团的变化;结构化的逻辑之上,增加了有意无意的干扰,进而形成了比较自然的街区肌理。
基于公共利益最大化的出发点,我们总结了一些规则:从形态上、建筑和城市空间的关系上,希望形成有秩序的空间逻辑:从整个城市肌理的外部空间来说,有三个层面的外部空间的尺度。路口广场中轴线十字轴的位置是自然景观的主体,而增加的三条斜轴类似于传统城市里的主街,所以三条轴线形成了第一层面的建筑和室外空间的界定。
第二个层面是次街,在每一个大的组团内部,主街斜街的尺度是9x12 米,次街的宽度是6.5 米,街道与建筑之间有一种视觉上相呼应的关系;最小一个尺度是巷,是每一个建筑体内部的公共通道,巷的尺度为4 米,如同传统岭南民居的冷巷,在建筑阴影的遮蔽下提供舒适休闲的交流场所。这个项目中体现的依然是公共性,这些空间不属于其中某个使用方,大家把最集中的面积给建筑内部,挤出了不同尺度、不同场合下的公共使用空间。
项目东区的前海国际会议中心是前海深港国际会展交易发布中心,大体量的国际会议中心将人流经过的地方切角,形成步行轴线的延续;在主入口位置拿出一块三角形,形成由外向内过渡的一个灰空间;在建筑内部挖出一块作为办公及会议的采光庭院,由此形成建筑的整个形态。
设计中注重公共空间的营造,设计的灰空间、内庭院、及建筑内部大堂、侧厅等公共功能空间,可用于举办大型的展览、集会、新闻发布会、室外演出等对外活动。从办公小镇、外部景观系统到国际会议中心的空间,都很方便市民参与。总体而言,项目在快速建造的逻辑下,营造了多样性,体现了对公共价值的追求,在政府、开发商、建筑师和使用方充分沟通共建的基础上,形成了一个共赢的结果。由于建成后良好的城市形象和使用效果,本项目由原先的临时性建筑成为长期保留使用的项目。
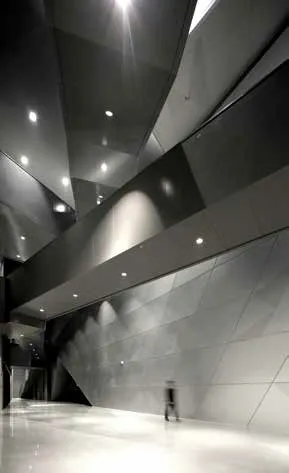
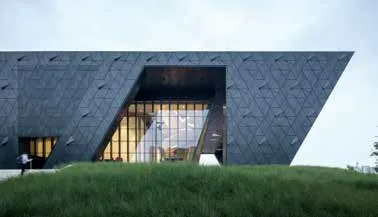
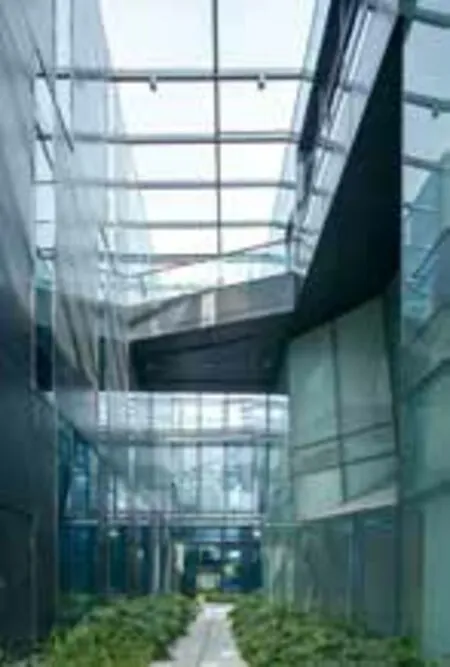
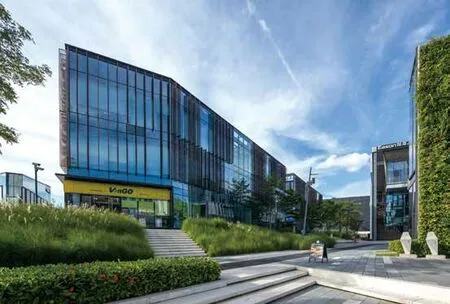
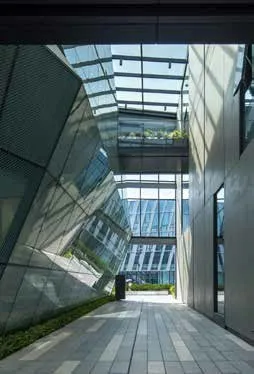
Further improve its efficiency,and found that the real efficiency stems from the study of office modularity.Through pre-judgment of future customer use and interviews with settled companies,it is found that it is the best choice to use a unit area of 2000 square meters to do a single-family office to form a 45x45 grid.Under the rational grid system,through some more clever actions,group changes are produced on the basis of unified modularity;on top of the structured logic,intentional or unintentional interference is added,and a more natural block texture is formed.
Based on the starting point of maximizing public interest,we have summarized some rules:In terms of form,the relationship between architecture and urban space,it is hoped to form an orderly spatial logic:from the external space of the entire urban texture,there are three levels of external space scales.The position of the cross axis of the central axis of the intersection square is the main body of the natural landscape,and the added three oblique axes are similar to the main street in the traditional city,so the three axes form the first level of architecture and the definition of outdoor space;The second level is the secondary street.Inside each large cluster,the scale of the main street side street is 9x12 meters,and the width of the secondary street is 6.5 meters.There is a visually echoing relationship between the street and the building;The smallest scale is the alley,which is the public passage inside each building.The scale of the alley is 4 meters,just like the cold alley of traditional Lingnan dwellings,providing a comfortable and relaxing place for communication under the shade of the building.Publicity is still reflected in this project.These spaces do not belong to one of the users.Everyone puts the most concentrated area inside the building,squeezing out the public spaces of different scales and different occasions.
The Qianhai International Convention Center in the east area of the project is the Qianhai Shenzhen-Hong Kong International Convention and Exhibition Trading Center.The large-scale International Convention Center cuts corners where people pass by,forming a continuation of the pedestrian axis;Take a triangle at the main entrance to form a gray space transitioning from outside to inside;excavate a light courtyard for offices and meetings inside the building,thus forming the entire shape of the building.
The design pays attention to the construction of public space.The designed gray space,inner courtyard,and the building's internal lobby,side hall and other public function spaces can be used for holding large-scale exhibitions,gatherings,press conferences,outdoor performances and other external activities.From the office town,the external landscape system to the space of the International Conference Center,it is very convenient for citizens to participate.In general,the project has created diversity under the logic of rapid construction,and embodies the pursuit of public value.Based on the full communication and construction of the government,developers,architects and users,a win-win situation has been formed.result.Due to the good urban image and use effect after completion,this project has changed from the original temporary building to a long-term reserved project.
