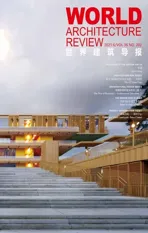象限与集合
——智谷AI科技中心 湖南省长沙市湘江新区
2021-12-28印实博,石睿,蔡东洛等
建筑设计:深圳华汇设计有限公司
主创建筑师:肖诚
设计团队:印实博,石睿,蔡东洛,张晓明,董若静
结构设计:徐牧,赵婷婷,黎昌发
总建筑面积:3,433.5平方米
设计/建成时间:2019年/2020年
结构形式:钢结构,钢筋混凝土
主要材料:阳极氧化铝,白色氟碳喷涂钢板,Low-e玻璃
摄影:张超
Planning and Architecture Design:Shenzhen Huahui Design
Principal Architect:Xiao Cheng
Project Team:Yin Shibo,Shi Rui,Cai Dongluo,Zhang Xiaoming,Dong Ruojing
Structural design:Xu Mu,Zhao Tingting,Li Changfa
Overall floorage:3,433.5m2
Design/Completion time:2019/2020
Structure form:steel structure and reinforced concrete
Main material:anodized aluminum,white fluorocarbon coated glass
Photography:Zhang Chao
智谷AI 科技中心作为“湘江智谷·人工智能科技城”的城市客厅,建筑设计上体现了和而不同的传统理念,彰显了中国文化自信的逻辑之基,力量之源;以集成芯片高效整合的意向体现科技空间与智慧城市的科技感,从科学技术的启示反映到空间组合方式的整合;同时融入自然的中国合院空间精神,塑造了开放的园林与院落空间。建成后将成为接待-展示-交流宣发-招商等不同功能融合的面向未来的宣传窗口,同时也将创建一个理念先进面向未来的全方位的场所,一个能将前沿技术带给政府、企业、公众,吸引和促进互动交流、招商引资、体验科学,科普学习的平台展示的多功能空间。
Artificial Intelligence Technology Valley,as the urban living room of "Xiangjiang Zhigu·Artificial Intelligence Technology City",the architectural design embodies the traditional concept of harmony but difference,which demonstrates the logical foundation of Chinese cultural confidence and the source of strength;The intention of efficient integration of integrated chips reflects the sense of science and technology in the space of science and technology and smart cities,from the revelation of science and technology to the integration of spatial combination methods;At the same time,the natural Chinese courtyard space spirit has been integrated into the open garden and courtyard space.After completion,it will become a future-oriented propaganda window that integrates different functions such as reception,exhibition,communication,publicity,and investment promotion.At the same time,it will also create an all-round place with advanced concepts and future-oriented,a place that can bring cutting-edge technology to the government,enterprises,and companies.The public is a multifunctional space that attracts and promotes interactive communication,investment promotion,experience science,and popular science learning platform display.
湘江智谷AI 科技中心位于长沙湘江新区的人工智能科技城,杨柳公园内。作为服务片区的城市客厅,建筑将集合室内外展览、会议交流、接待及园区服务等多重意义的功能,同时与公园环境相结合,成为休闲活动的目的地。
In Yangliu Park near the AI technology city of Xiangjiang New District is the Xiangjiang Artificial Intelligence Technology Valley.As the parlor serving the city,the valley offers indoor and outdoor exhibitions,meetings,exchanges,receptions and multiple services.Here we can learn and explore future frontier technology.In a picturesque park,this is also a nice place for leisure activities.
建构多重尺度在这里,包含了两重命题,一是建筑如何融入公园尺度,另外就是建筑如何通过不同尺度的空间与体量,形成能容纳不同类型目的性活动的场地。
The multiple dimensions of the construction contain two different topics.One is to develop buildings into parts of the park and further evolve into multi-layer spaces.In addition,it is how the building can form a venue that can accommodate different types of purposeful activities through spaces and volumes of different scales.
折板环廊:科技中心由一个椭圆形半开放的环廊界定出场所。环廊采用8mm 厚的钢进行弯折,形成6 个不同的单元,沿椭圆一周,形成疏密不同的“折墙”。围绕不同的场所特征,形成不同的“显”“隐”关系。
主题化院落:建筑与环廊之间的室外场地分成4 个象限,并通过景观的方式赋予不同的特质,形成水院、光院、竹院、展院等。


功能集合:基于现阶段的功能需求和场地关系将门厅、展厅、多功能厅、接待服务厅和设备等功能模块置于不同的体量之内,各个部分既有相对独立的入口,同时也能通过“门厅”模块被整合为一个完整的建筑。
Steel Folded Plate Circular Corridor:Technology Valley is an elliptical and semi-open circular corridor,which develops a full form for structures scattered like communities.The steel circular corridor uses 8mm thickness steel and divides into six units around the oval,thus a "folded wall" with different spaces is presented.Various features of places produce "dominant" and "implicit" relationships.
人工智能展厅基于AI 科技数字化展示的特点,通过落地玻璃向庭院打开,融入室外景观,引入自然采光,观众在整个观展路径中能感受到不同的空间氛围,并在策展内容的引导下获得多样化的参与体验。
Theme courtyard:The exterior ground between the building and the circular corridor consists of four quadrants that symbolize separate features,including water courtyard,light courtyard,bamboo courtyard and exhibition courtyard.
园区服务模块包含多功能厅与接待洽谈两个基本功能,多功能厅可举办产品发布,路演,学术报告及行业交流等活动。此外,我们在水庭院之中,放置了一个方形的玻璃亭,特殊时期作为科技大作的展间,平日则是一处休憩交谈的空间。
Functions:In view of existing functional requirements and sites,the lobby,exhibition hall,multifunction hall,reception hall and devices are scattered around parts.Apart from an independent entrance,all parts can be integrated via the lobby.
不同功能模块之间,是开放性的、非功能性的空间,既承担多入口的作用,也起到交通组织的功能,在尺度上赋予其被灵活使用的可能性,形成看与被看的两重视觉表现关系。
AI exhibition hall is located at 31.5m*31.5m*12m cube.Considering the digital display of AI technology,the space is equipped with artificial lighting.To display static exhibits,the first floor is partly open to the courtyard through French windows and utilizes outdoor scenery to introduce the natural lighting.Along the exhibition path,audiences can feel various spatial atmospheres and experiences guided by curation.
面对充满不确定性与可能性的科学研究与创新环境,我们希望建筑在满足当下使用同时,还能有效应对未来的需求,不同于完全标准化工业化的建构体系,为这个科学风暴的中心赋予更丰富的人文意涵和长效的空间品质。
The park service hall consists of the multi-function halls for reception and negotiation.With 175 seats,such activities as product launch,road show,academic report and others can be held.Besides,a quadrate glass pavilion is placed in the water courtyard.If needed,it can be served as major scientific and technological achievements.On weekday,it is an idyllic place to have a rest and chat.

实体模型 Entity model


Open and non-functional space among parts not only acts as an entrance but also optimizes the routes.The scale gives it the possibility of being used flexibly,forming a dual visual expression relationship between seeing and being seen.
Ahead of scientific research and innovation that are full of uncertainties and possibilities,our design is not a building but an unrestrained spatial framework of multiple dimensions.Except for existing demands,the architecture is projected to cope with unknown expectations.Distinct from a completely standard and industrial construction system,we thirst for an exquisite design that carries greater humanistic significance and more persistent space quality.
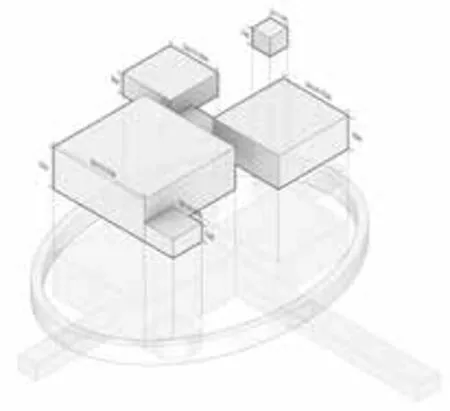
不同的方形体量形成功能的集合Different square masses form a collection of functions

总平面图 Site Plan
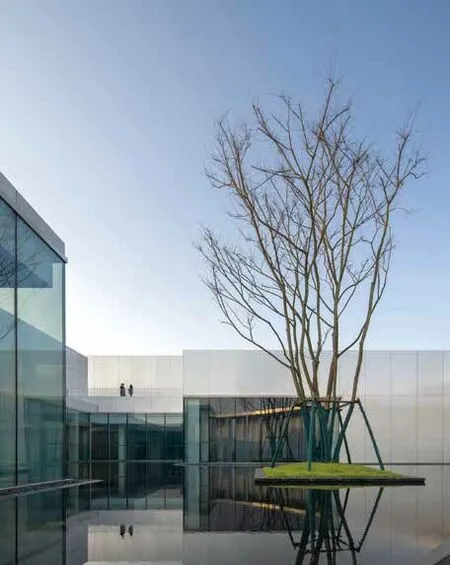
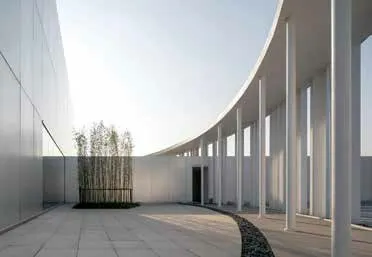

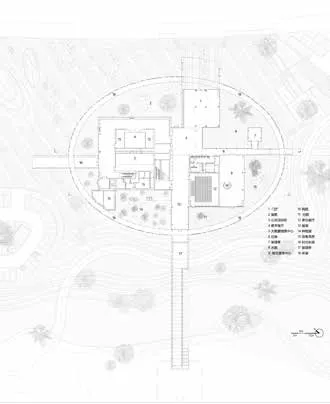
一层平面 1st Floor

二层平面 2nd Floor
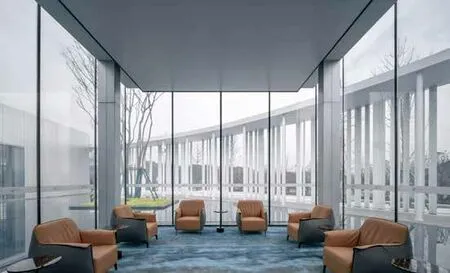



立面图 Elevation

