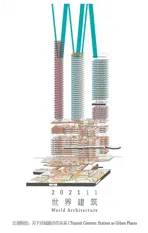东大邱交通枢纽,大邱,韩国
2021-11-26庞凌波
建筑设计:KPF建筑事务所
Architects: KPF
东大邱站位于韩国大邱,是东北亚最大的区域性多模式交通枢纽之一,它将不同的交通功能结合到亟需的单一门户交通设施中,为乘客提供了便利,振兴了区域经济。这一复杂的多功能开发项目的挑战在于创建通往市中心的提供高效连通性的门户的同时,要起到大邱社区市民中心的作用。该项目将高速路和城际轨道交通与地铁站、公交站和长途汽车终点站连接起来。这一雄心勃勃的城市项目也包括了一个容纳百货商店、体育设施、电影院、水上公园、水族馆和会议中心的商业上盖建筑。该中心在城市发展中起到重要作用,将交通、文化与商业紧密结合起来。□
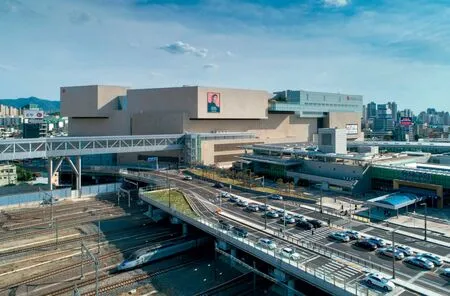
1 鸟瞰/Aerial view

2 剖透视/Perspective section
(庞凌波 译)
Located in Daegu, one of Northeast Asia's largest regional multi-modal transportation centres, the new Dongdaegu Station provides a much-needed central transit facility that amalgamates a range of disparate transport programmes into a single gateway, enhancing passenger convenience and invigorating the regional economy.
The challenge to this complicated multiprogramme development was to create a building that provides efficient connectivity and serves as the gateway to the heart of the city, while also functioning as a civic centre within the Daegu community.
The project links high-speed and inter-city rail services with metro stations, a municipal bus station, and a long-distance terminus. The ambitious municipal programme also includes a commercial complex containing a department store, sports facilities, a cinema, a water park, an aquarium, and a convention centre. The centre plays a major role in the development of the city, bringing together transportation, culture and business.□

3 夜景/Night view
项目信息/Credits and Data
地点/Location: 韩国大邱/Daegu, South Korea客户/Client: Shinsagae Co., Ltd.
主持建筑师/Principal Architect: Jamie von Klemperer
设计团队/Design Team: Jamie von Klemperer, Richard Nemeth, Brian Chung, Terri Cho
施工图设计/Architect of Record: Haeahn Architecture
顾问/Consultants: 5+ Design Inc, ALT Limited.
施工顾问/Construction Specification: Ove Arup & Partners PC, Tillotson Design Associates Inc, Vine Plan, Walker Consultants
场地面积/Site Area: 60,231 m2
总建筑面积/Gross Area Floor: 270,742 m2
地上建筑面积/Above-Ground Area: 143,903 m2
地下建筑面积/Underground Area: 126,839 m2
设计时间/Design Period: 2011.05-2016.12

11 中庭/Atrium
施工时间/Construction Period: 2013.06-2017.02
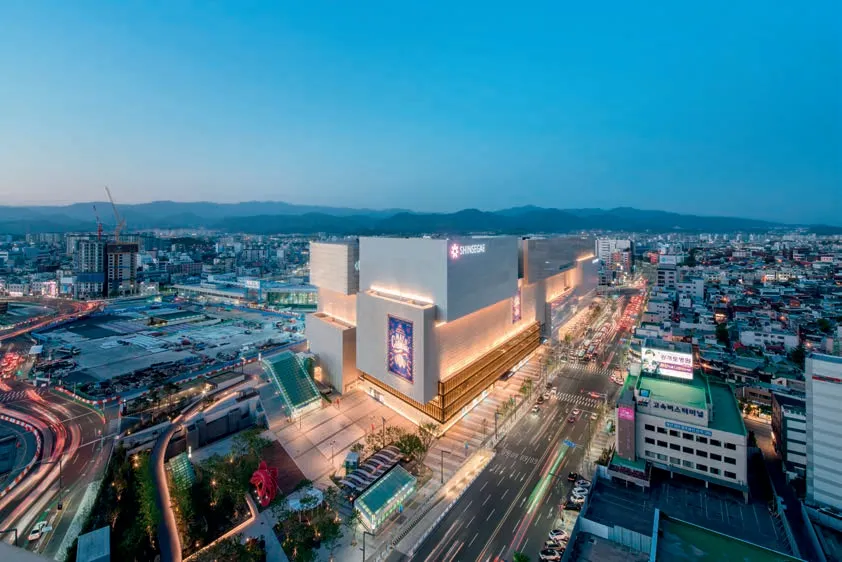
4 夜景鸟瞰/Night aerial view
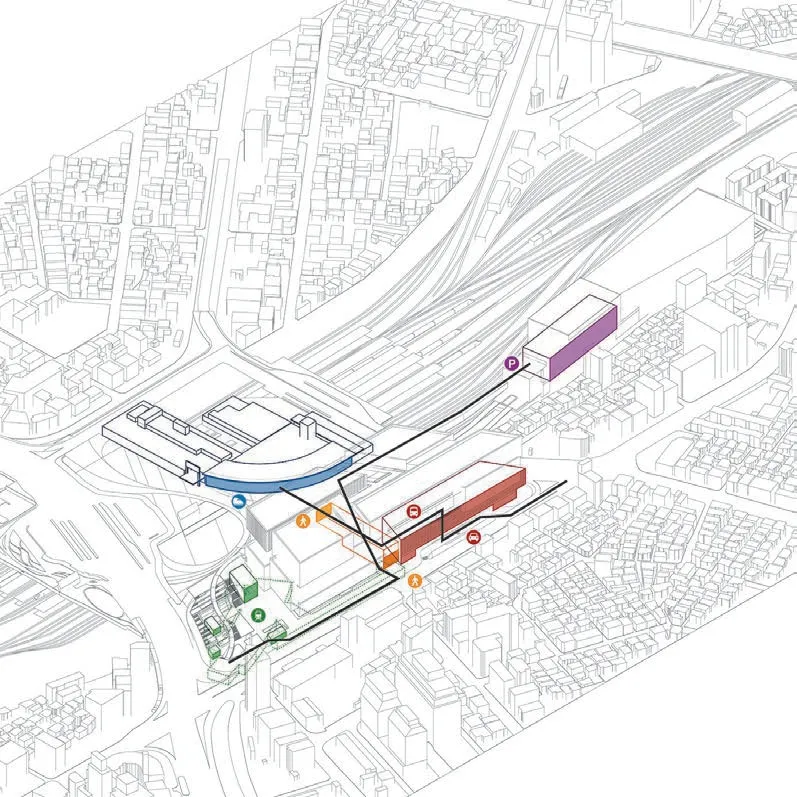
5 功能流线分析/Analysis of function and circulation
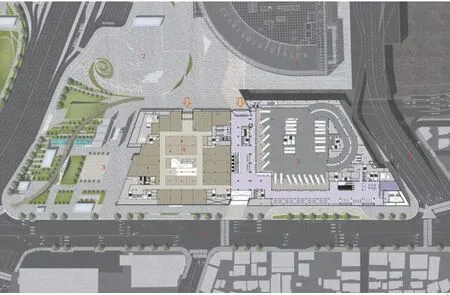
6 总平面/Site plan
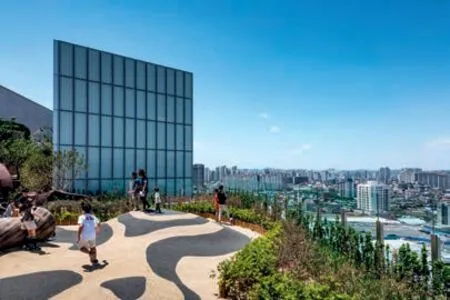
7 屋顶花园/Roof garden
摄影/Photos: Tim Franco
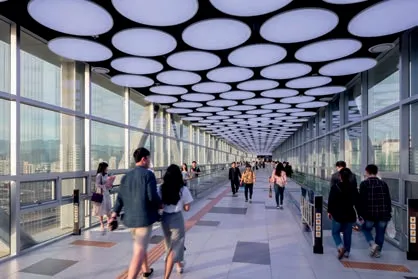

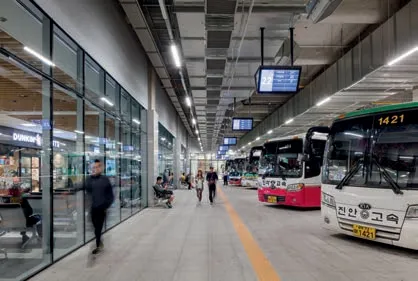
8-10 内景/Interior views
