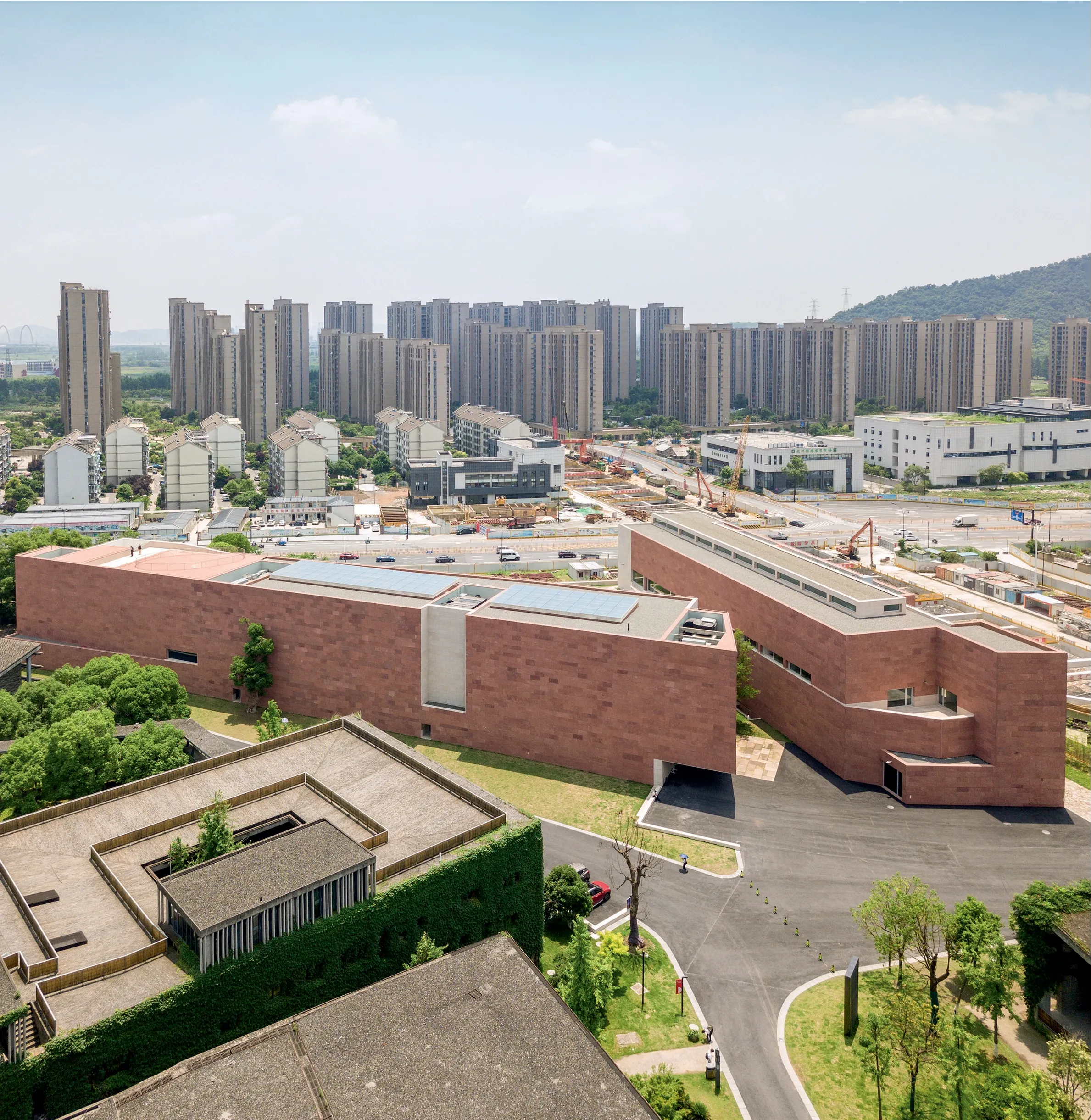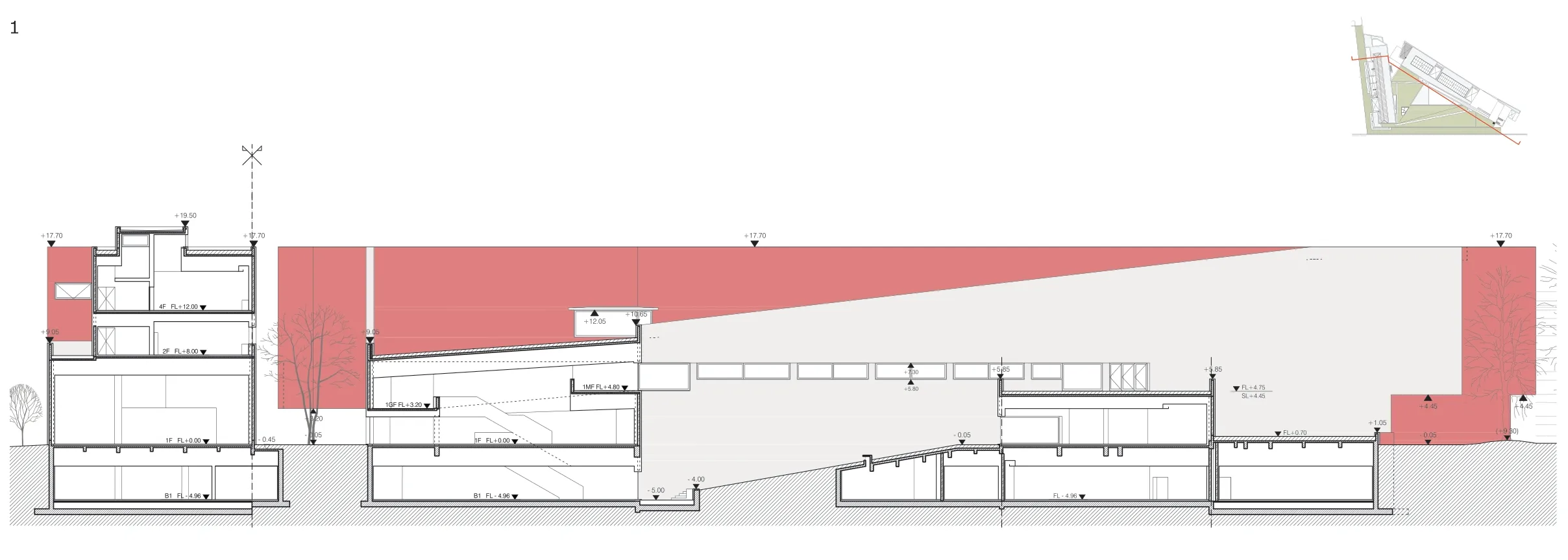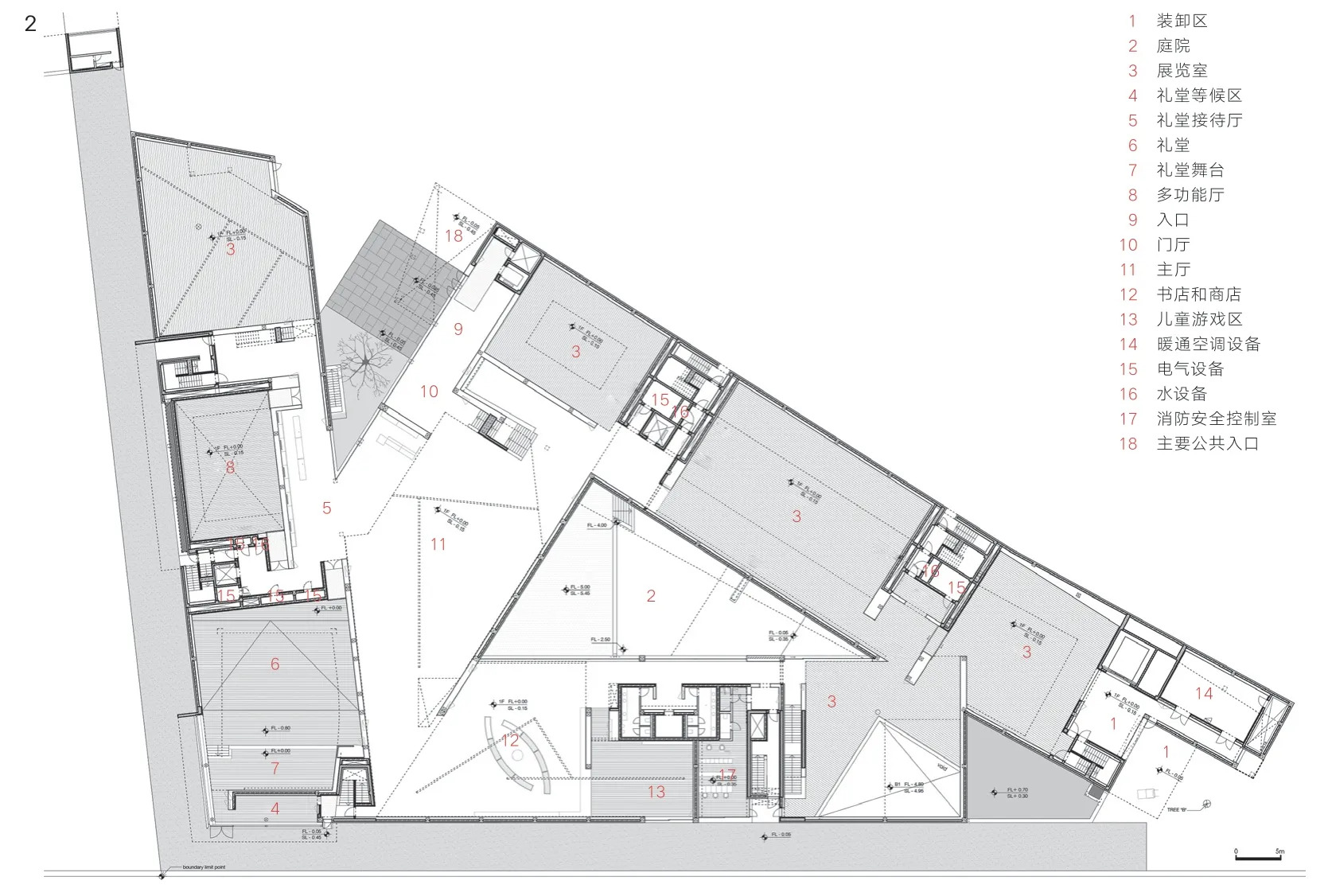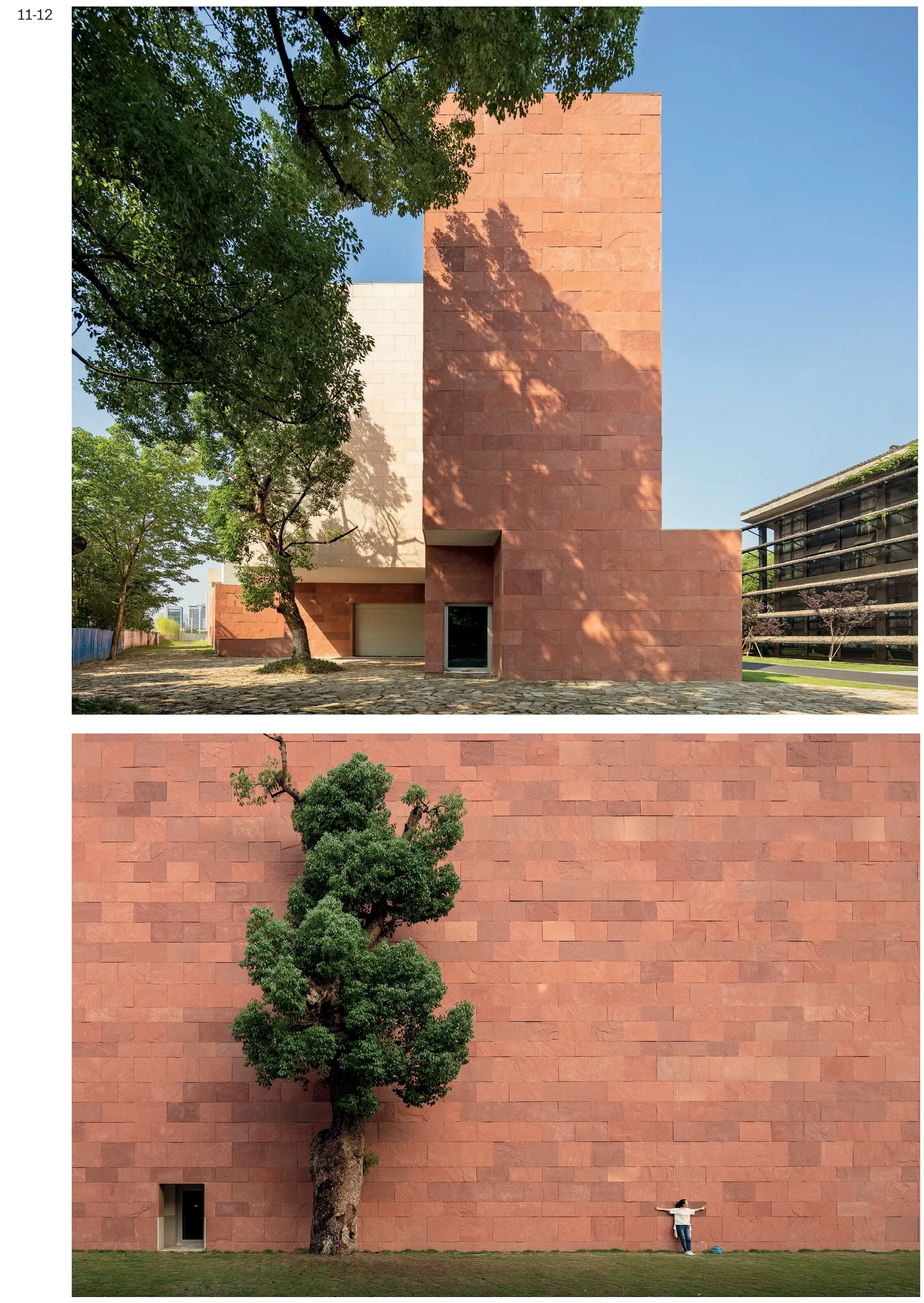中国国际设计博物馆
2021-11-13CCCBArquitectos
CC&CB,Arquitectos

鸟瞰 © Fernando Guerra
中国美术学院在杭州设立了两个校区,南山校区位于市中心,紧邻西湖;象山校区位于市郊,面积更大。建筑师王澍在象山校区留下了许多建筑作品,我们刚开始进行中国国际设计博物馆的设计时,他还没有获得2012年普利兹克奖。从项目启动到现在,王澍及其妻子陆文玉一直在帮助我们,在项目的建设中发挥了重要作用。
中国美术学院原本就拥有众多藏品,近期又引进了源自包豪斯学院的大批珍贵藏品,由此诞生了以包豪斯为核心的永久性收藏与其他作品及临时展览共同打造成一座博物馆的想法。我们希望它是一个既富有特色又功能纯粹的博物馆。
目前这座规模庞大的校园已经几乎全部被占用,只剩下东南角两条主干道的交汇处还有一块延伸出来的空地。场地呈三角形,须根据城市和环境规划的要求进行建设,由此可以基本确定建筑可能的占地面积和体量大小。
博物馆的室内布局强调游客动线的顺畅性和空间使用的灵活性。作为一所艺术大学,其主要功能是展示学生与老师在不同设计语言和技术条件下开展的各项活动成果,同时兼顾学校接待贵客的需求。
技术、档案、服务区、咖啡厅预计分布在地下,咖啡厅与中央的三角形庭院直接相连;入口、公共休息区、临时展厅和礼堂则位于首层;夹层有一条可以自由走动的坡道,通往博物馆东侧的屋顶花园;博物馆顶层是包豪斯系列藏品的永久展厅,行政办公区、青年艺术家工作室和一些基础设施位于顶部朝南的几个楼层。
建筑的外观由印度进口的红色阿格拉砂岩砖覆盖,部分楼层尤其是三角形体量的地面铺设白色大理石,框架采用铝或木材,南侧边界是一个垂直插入的白色混凝土体量,用于标识游客入口。
The Chinese Academy of Art (CAA) in Hangzhou has two campuses.One is in the city center,near West Lake,and a new lager campus is in the outskirts.The architectural works of Wang Shu were ubiquitous on the new campus:most buildings were designed by him.When we started on this work,he had not yet received the 2012 Pritzker Prize.The help that we received from both him and his architect wife Lu Wenyu during the early stages and even today,was and continues to be fundamental.
The huge CAA collection and its recent acquisition of a large set of originals items from the Bauhaus School prompted the idea of a museum for the permanent collection along with other works and temporary exhibitions.We were given a characteristic museum briefly,apart from some specific features.
The huge campus was already nearly fully occupied.There was only one area still available on the south-eastern edge,at the intersection of two major roads in this expanding area.The available land has a triangular shape,with the planning restrictions of an urban and environmental nature that defined the building’s possible footprint and volume.
The internal layout seeks to facilitate smooth visitor flow and flexibility in the use of spaces.Being an art academy,its main purpose will be to display the results of different activities,languages and techniques deployed by students and teachers,as well as to receive guests.
The basement is planned to house the technical areas,archives,service areas,and a café connected directly to a triangular courtyard in the center of the building.Above it,the ground floor contains the entrance,public and rest areas,temporary exhibition halls and auditoriums.A mezzanine level permits circulation and a ramp link to the roof garden above the east-facing volume.The top floor of this volume is for the permanent exhibition of the Bauhaus collection.The administration areas,workshops for young artists and also some of the infrastructures are on the south-facing upper floors.
Red Agra sandstone from India will define the volumes and the exterior cladding.Some of the planes,especially inside the triangular volume,will be clad with white marble.The frames will be in be aluminum/wood.A free-standing volume in white concrete,inserted perpendicularly to the southern boundary,will be used as an entrance of the general public.
图片来源
1,2 CC&CB,Arquitectos 提供
3-5 中国美术学院风景建筑设计研究总院有限公司提供
6-12 Fernando Guerra 摄影
限于场地、流线和内部功能的需求,建筑师将几个大空间展厅布置在建筑西侧体量的一、二层,一些小开间的研究办公空间布置在顶层(展厅的正上方)。更具挑战的是,虽然外立面开窗很少,但是这些窗都是超长的条形窗,而且根据建筑师的要求,这些条形窗立面及平面内退位置都不可以布置结构柱。
Limited to the needs of site,circulation and internal functions,the architects arranged several large exhibition halls on the first and second floors of the west side of the building,and some small research offices on the top floor (directly above the exhibition halls).What is more challenging is that although there are few windows on the facade,these windows are long strips,and according to the requirements of the architects,the structural columns could not be arranged on the facade and the back of the plan of these strip windows.

1 剖面图
为了解决这种竖向体系不连续的问题,我们采用了钢框架(桁架)+钢筋混凝土筒体的混合结构方案。仅在楼梯间、电梯井等位置设置混凝土筒体,利用钢桁架和局部落地钢柱形成大空间、大悬挑等大跨度结构,通过这些大跨结构将重力荷载绕过传力路径中断的部位,最终传导至基础。
In order to solve the problem of vertical discontinuity,we adopted a mixed structure scheme of steel frame (truss)+reinforced concrete tube.Only in the stairwell,elevator shaft and other positions set concrete tube structure,and we used steel truss and partial floor steel column to form large space,cantilever and other long span structure.Through these long span structures,the gravity load bypasses the interrupted part of the load-transferred path and finally transmits to the base.

2 首层平面图

3 钢结构4 中庭条窗5 办公条窗

6 门厅
业主:中国美术学院
建设地点:浙江省杭州市中国美术学院象山校区
建筑设计:CC&CB,Arquitectos
联合设计:中国美术学院风景建筑设计研究总院有限公司
项目负责人:Álvaro Siza、Carlos Castanheira
葡方设计团队:Adalberto Dias、Carolina Leite、Catarina Rodrigues、Diana Vasconcelos、Elisabete Queirós、Francesca Tiri、Germano Vieira、Joana Soeiro、João Figueiredo、Jorge Santos、Nuno Campos、Pedro Afonso、Rita Ferreira、Sara Pinto、Susana Oliveira
中方设计团队:Liu Ke、Zhao Yaunpeng、Jiang Weihua(建筑);Shentu Taunbing、Chen Yongbing(结构);Zhu Weiping,Yu Xiaofen(给排水);Jin Guogang,Wang Yonghong(电气);Chen Chunji,Teng Liang(暖通)
智能设计:Sun Mingliang,Sin Minjun
声学设计:Zhang Shanming,He Haixia
暖通顾问:Raul Bessa
结构顾问:Paulo Fidalgo
3D 建模:Germano Vieira,Pedro Afonso
总建筑面积:16 000m2
设计时间:2012.02——2013.12
建成时间:2018.04
摄影:Fernando Guerra

7 门厅二层展区

8 庭院与展厅的空间尖角9 公共休息区

10 主入口

11 建筑外观12 立面覆盖的红色阿格拉砂岩砖
