蓬莱客舍
2021-09-05覃力,李一凡
建筑地点:深圳市南山区
建设单位:深圳大学
设计单位:深圳大学建筑设计研究院有限公司
团队成员:覃力 李一凡
用地面积:2400 平方米
建筑面积:9400 平方米
建筑高度:42.60 米
设计时间:2016 年
竣工时间:2018 年
Project Location:At the campus of Shenzhen University
Construction Unit:Shenzhen University
Design Unit:The Institute of Architecture Design &Research,Shenzhen University.
Design Team:Qin Li,Li Yifan
Site Area:2 400 m2
Building Area:9 400 m2
Building height:42.60 m
Design date:2016
Completion Date:June,23,2020.
蓬莱客舍位于深圳大学后海校区东南部的学生生活区,场地南北开阔,拥有较好的视野和自然景观。以营造低造价高质量的新时代学生公寓为目标,在造价允许的范围内,合理地组织功能空间结构,引进酒店大堂式的门厅,提高建筑的整体品质。利用玻璃大厅的通透性,营造出一种高品质公寓的空间既视感,创造轻松愉快的生活氛围,赋予年轻人更多的个性化感官享受。利用底层架空并结合地形高差,在客舍的底部,形成高低错落的公共活动场所,是蓬莱客舍有别于其他学生宿舍的地方。在架空层内,通过渗透交通流线和引入公共景观,形成层层叠落的平台和花坛。不但可以扩大活动区域边界的可停留性,使内外空间相互融合,增加公共空间的趣味性。外观最引人注目的就是出挑的一个个方盒子,方盒子是宿舍阳台的延伸。这些隔层错位富于变化的方盒子,既可以遮挡晾晒的衣物,改善宿舍阳台常见的杂乱景象,同时又能够形成具有时代感的独特造型效果,使建筑整体形态更趋向于简洁时尚。
Penglai Dormitory is located in the student living area at the southeast of Houhai Campus of Shenzhen University.The site is wide from north to south with a good view and natural landscape.In order to create a new era student apartment with low cost and high quality,within the range allowed by the cost,a functional space structure is rationally organized,and a lobby-like foyer is introduced to improve the overall quality of the building.For the purpose of utilizing the transparency of the glass hall,it creates a sense of space in a high-quality apartment,a relaxed and happy living atmosphere,which gives people more personalized sensory enjoyment.Using the ground floor overhead and combining the terrain height difference at the bottom of the dormitory,a form of staggered public activities is formed,which is different from other student dormitories in Penglai Dormitory.In the overhead layer,layers of platforms and flower beds are formed by infiltrating the traffic flow lines and introducing public landscapes.Not only can the dwellability of the boundaries of the active area be extended,but also the internal and external spaces can be integrated with each other,and the interest of public space can be increased.The most striking appearance are the boxes,which is an extension of the dormitory balcony.These square boxes with misaligned partitions can not only block the drying clothes,but also improve the messy scenes commonly found on dormitory balconies.At the same time,they can form a unique modeling effect with a sense of the times,making the overall shape of the building more concise and stylish.

总平面图 Site Plan
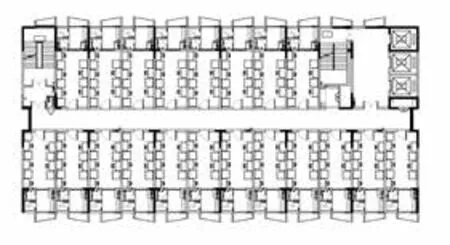
平面图 Plan
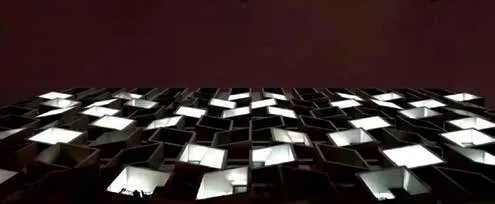



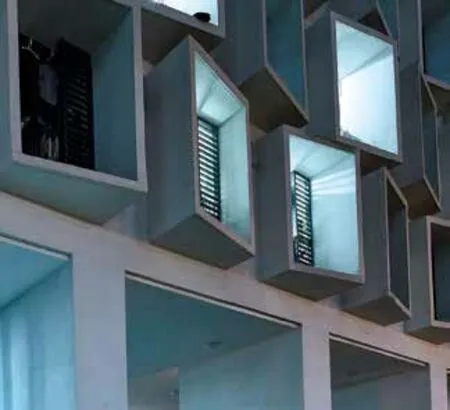
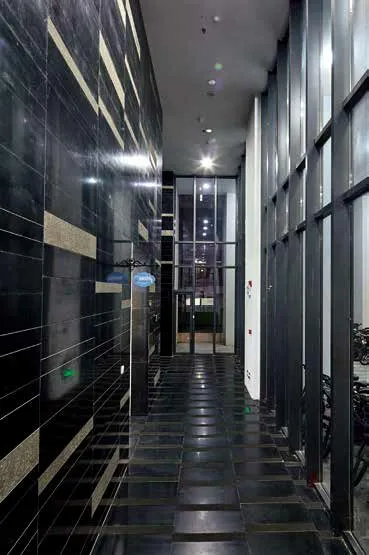


轴测图 Axon
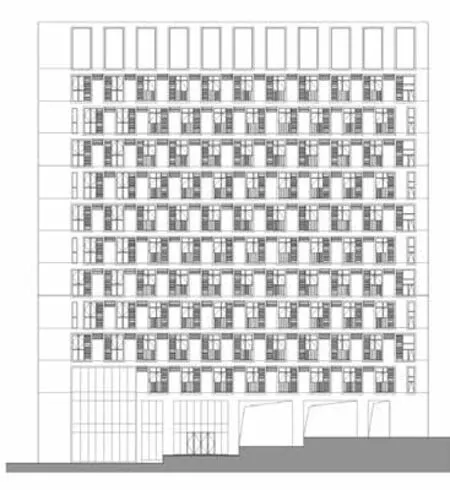
立面图 Elevation
