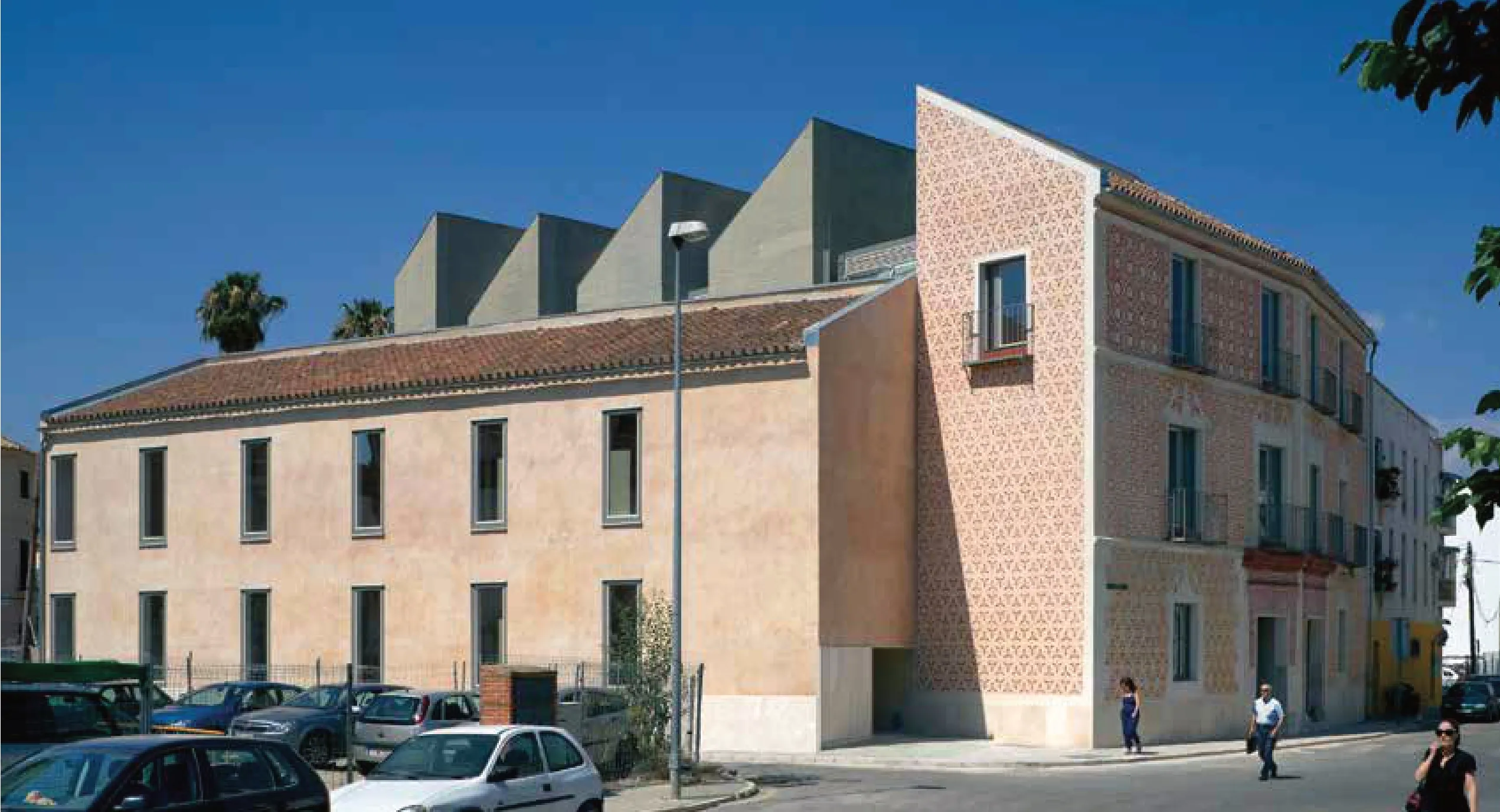马拉加主教府改造
2021-07-13DuccioMalagamba
建设单位:安达卢西亚公共土地公司
项目地点:西班牙安达卢西亚自治区马拉加市
设计单位:乌拉吉建筑师事务所
场地面积:3 500 平方米
建筑面积:2 430 平方米
摄影:Duccio Malagamba
Client:Public Land Company of Andalusia
Location:Málaga,Andalucia,Spain
Architect:Ulargui Arquitectos
Site Area:3 500 m²
Building Area:2 430 m²
Photography:Duccio Malagamba

总平面图 Site Plan
该项目的竞赛由安达卢西亚大区政府与马拉加市议会及当地建筑师学会共同筹划,旨在修复位于特立尼达-佩切尔街道(barrio de Trinidad-Perchel)的主教故居,并将其改造为马拉加市政厅住房部门总部。
修复工作的首要任务是拆除原建筑已无法恢复的结构,保留有价值的部分,并插入专门的结构加以支撑和保护,从而延续街区中的历史建筑符号。
我们保留了主教府最具代表性的侧边部分。它的尺度,简洁的体量形式,以及二层屋顶留存的各式历史建造元素为街道提供了标志性立面。在建筑内部,我们沿着旧建筑与加建部分布置庭院,走廊在不同的体量之间穿梭。我们以留存的历史建筑为基础,发展出自由的平面,赋予市政厅应有的公共性质,使内部空间与室外新广场相互对应。
The Junta de Andalucía convened,together with the Malaga City Council and the College of Architects,an ideas competition for the rehabilitation of the Casa del Obispo building located in the Trinidad-Perchel neighborhood for its reuse as the future headquarters of the Municipal Institute of the Housing of Malaga.
The Rehabilitation of the Bishop's House is carried out preserving the pieces of greatest value and inserting a structure that enhances those architectural elements of greatest interest,giving scale to the new urban situation.
We maintain the most outstanding architectural elements of the Casa del Obispo.Its scale,with the simple volumetry of its first bays that offer a facade to the streets;its silhouette,with the fragmented image of its elements attached to the roof in its second shots;its interior,with the layout of its bays ordering the patio;and the smaller-scale walkways that cross it at different heights.From its first bays,we released the ground plan so that it acquires the public character that the Institute Headquarters needs,this interior free space responding to that of the new exterior plaza.

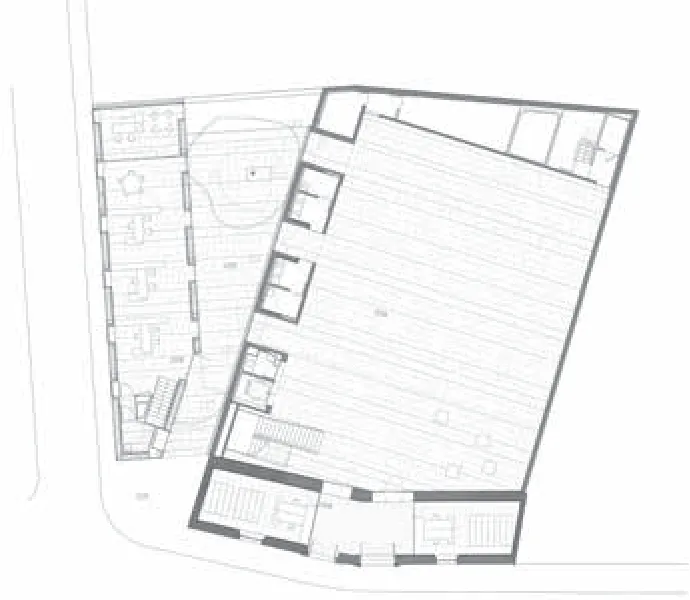
一层平面 First floor plan
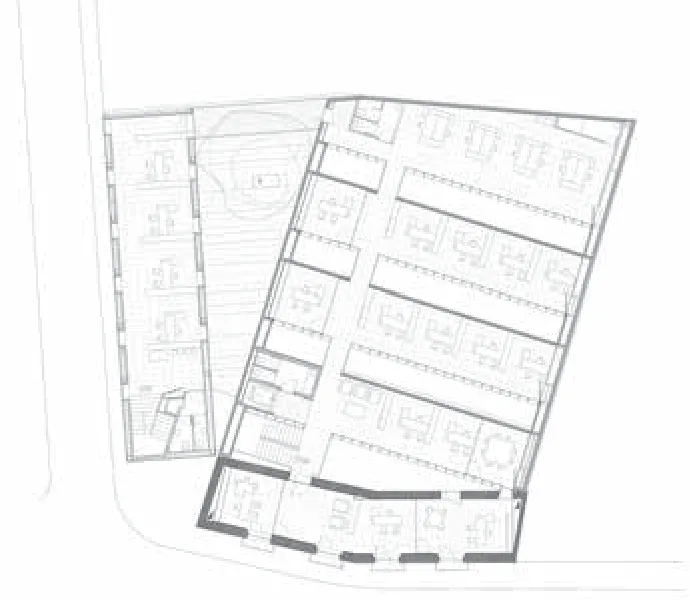
二层平面 Second floor plan
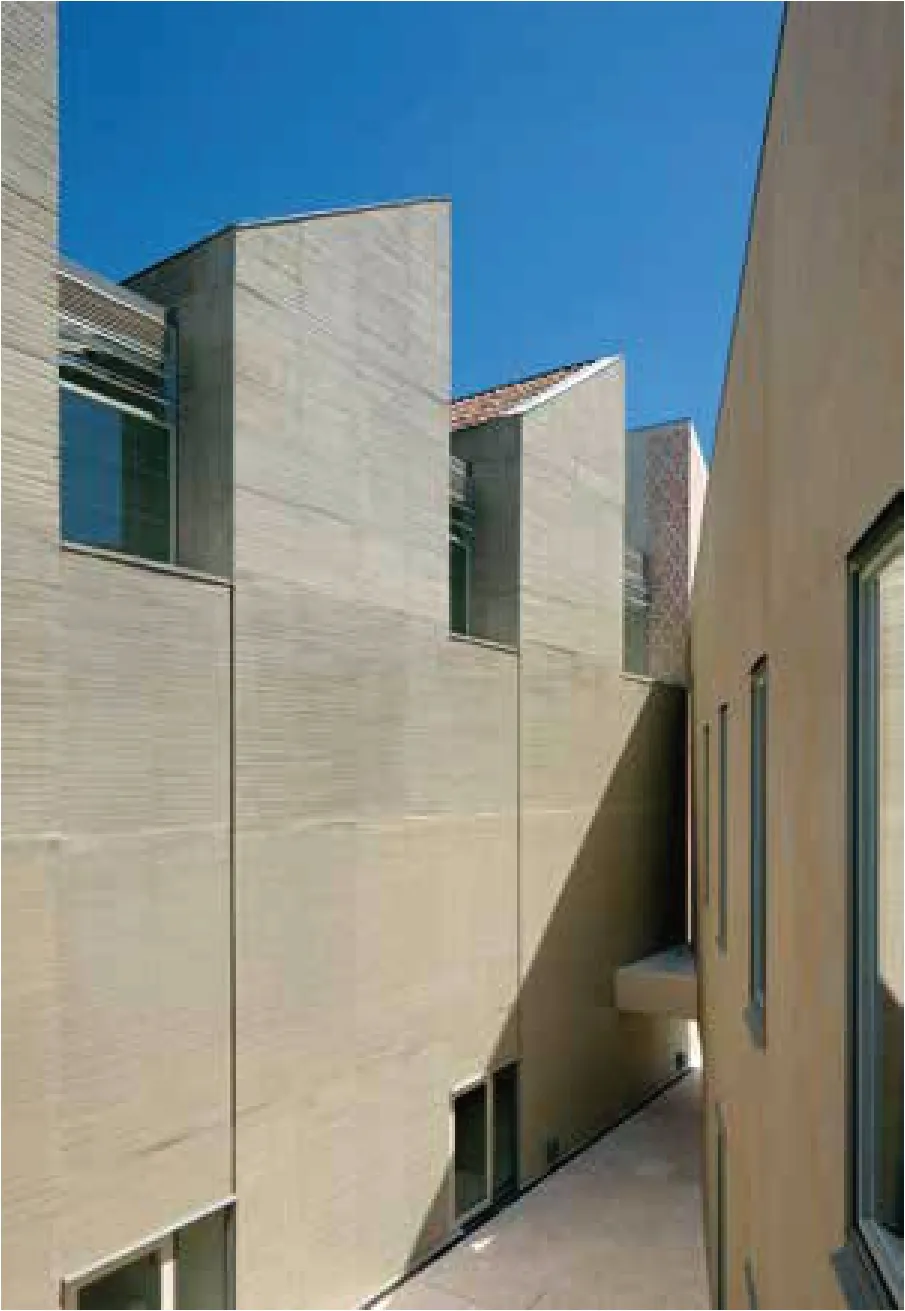
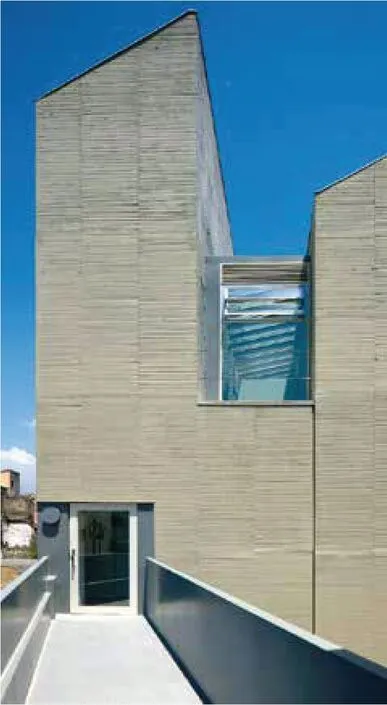
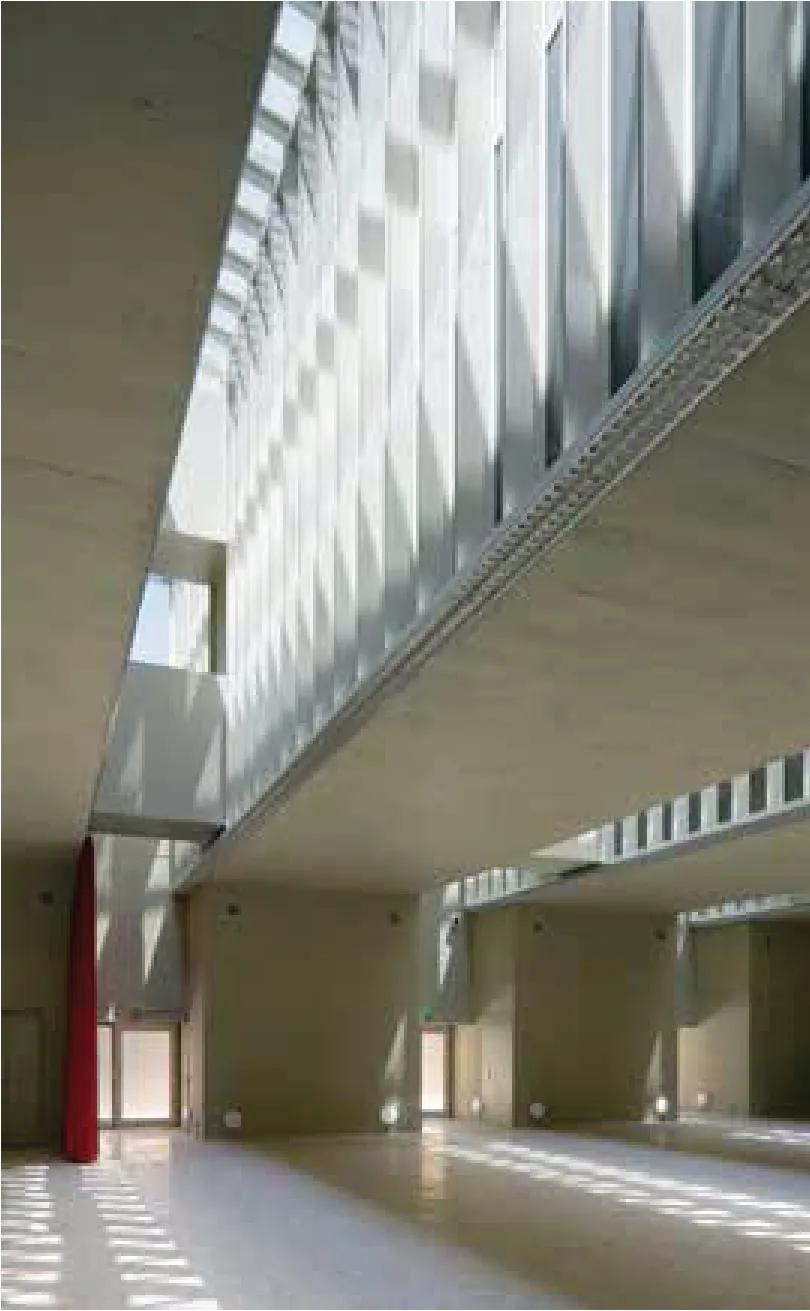

实体模型 Entity model
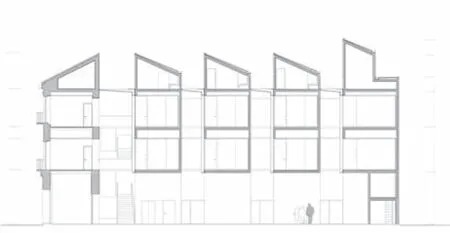
剖面图 Section
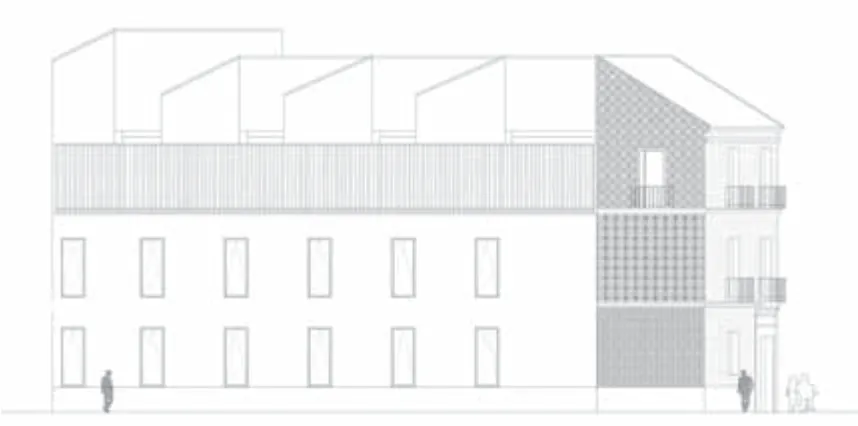
立面图 Elevation
