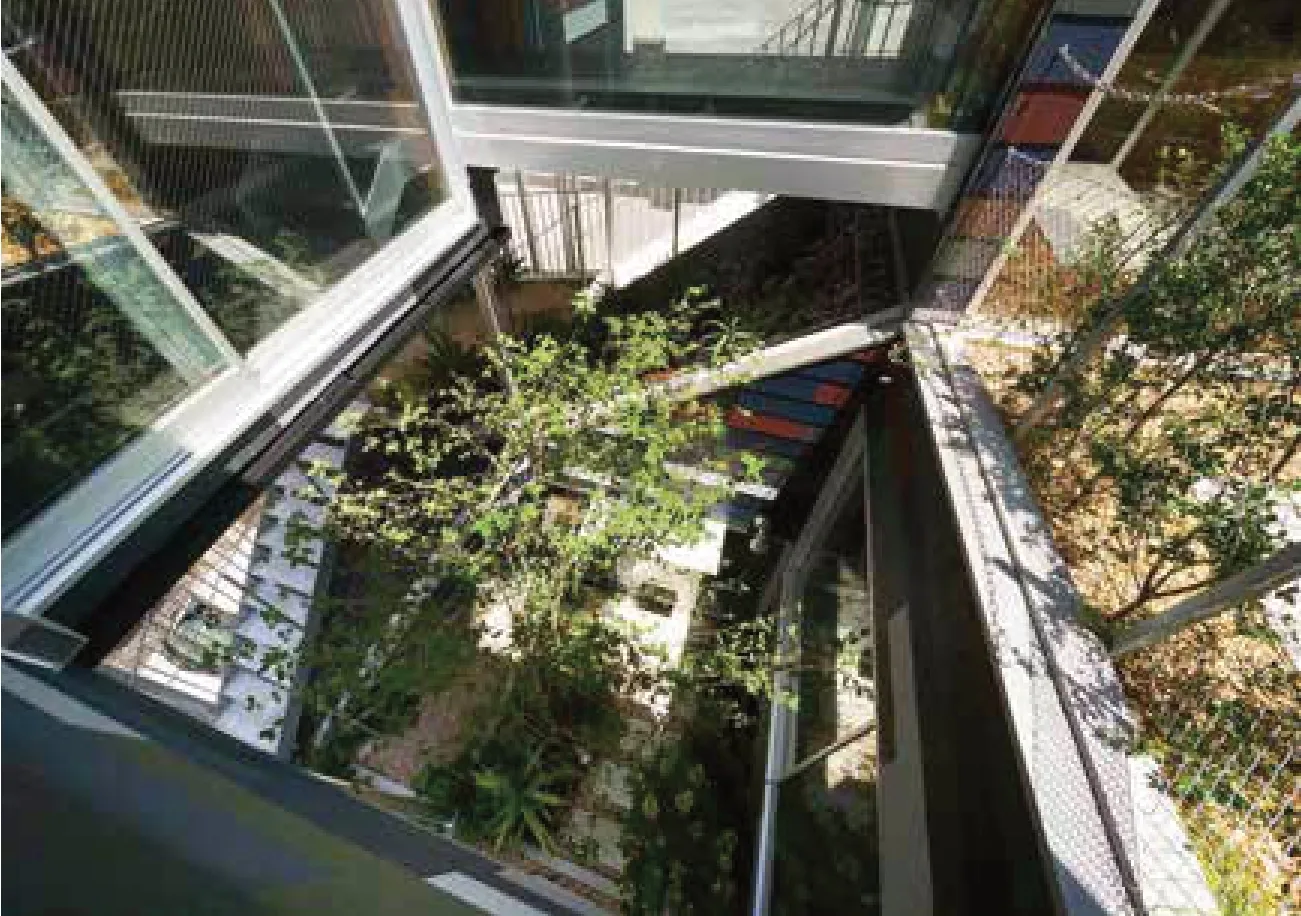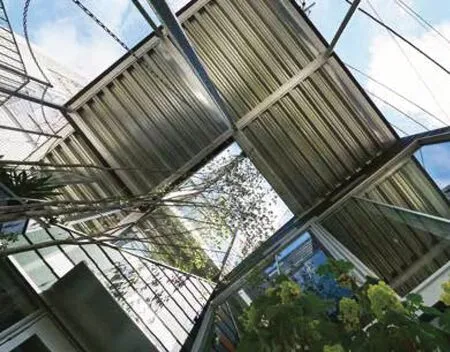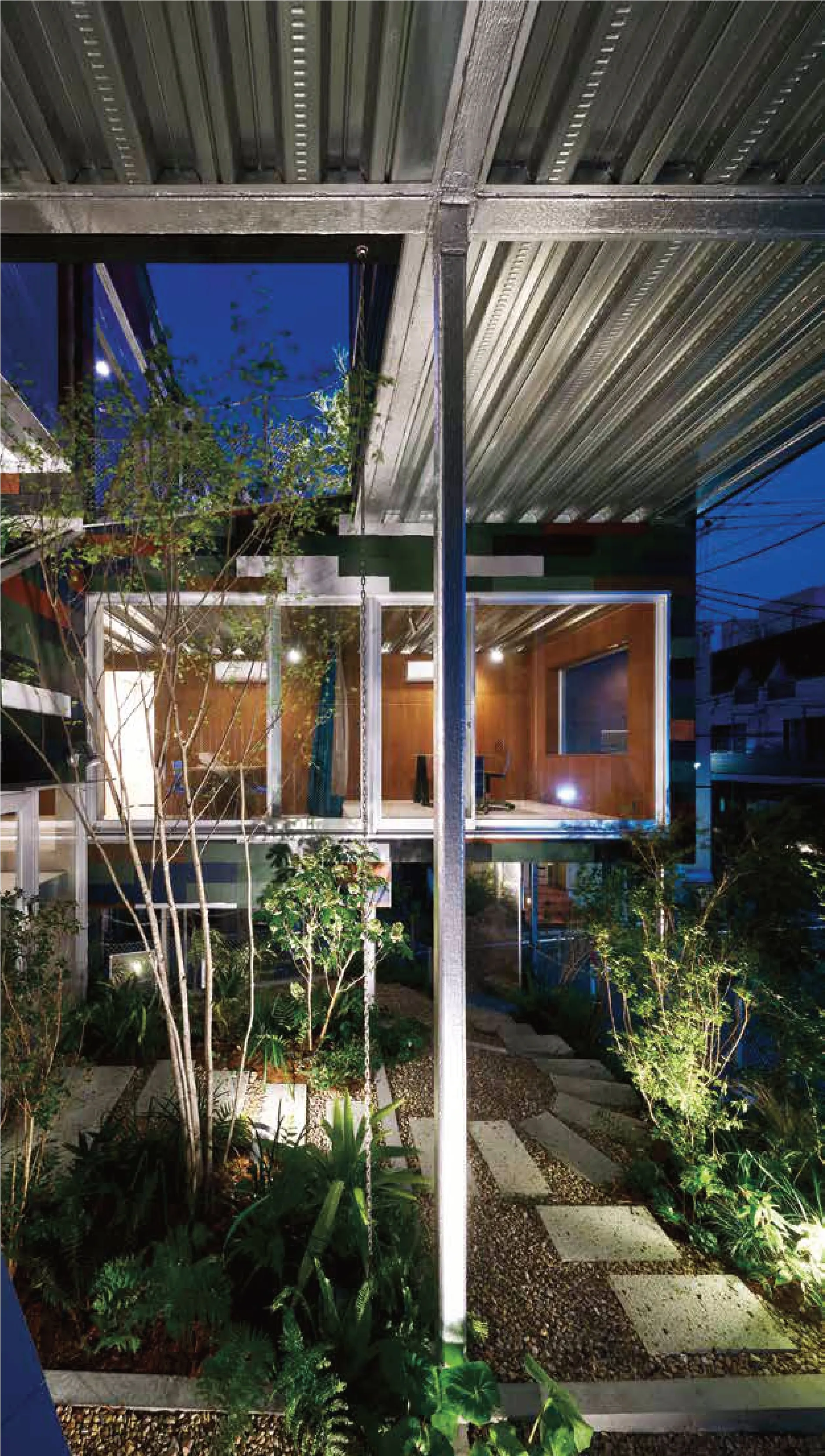重叠屋 日本东京都丰岛区
2021-07-12阿野太一
设计单位:平田晃久建筑设计事务所
结构工程:新谷眞人,佐尾淳宏,川田知典 (橡木结构设计室)
总承包商:大原工務所
电气服务/ 机械服务:EOS Plus
场地面积:117.08 平方米
建筑面积:88.25 平方米
总建筑面积:177.49 平方米
功能:公寓
楼层:3层
高度:11.3 m
结构:钢
设计/ 完成:2016年/ 2018年
摄影:阿野太一
Architect:Akihisa hirata architecture office
Structural engineer:Masato Araya,Atsuhiro Sao,Tomonori Kawata (Oak Structural Design Office)
General contractors:O’hara Architectural and Construction,Ltd.
Electric Service/ Machine Service:EOS Plus
Site area:117.08 m2
Built area:88.25 m2
Total floor area:177.49 m2
Program:Apartment
Floors:3
Height:11.3 m
Structure:Steel
Design/ Completed:2016/ 2018
Photography:Daici Ano
这是东京南大冢的一个住宅综合体方案。随着时间的推移,一座城市会在既有历史的基础上增添新的历史褶皱,赋予其独特的味道。
这类似于生命通过身体体现并展示其自身进化史。我并未试图抹去这座城市的历史,而是创造性地赋予其层次。对我而言,这好像是一种提高生活水平的好方法。在这个项目中,我关注城市造型方面的三个层面:当地地形,带花园的房子,以及重要性原则和色彩。这里紧靠着一个相对陡峭的斜坡。我的灵感由此而来,我设计出一座建筑,它与倾斜的道路相连,成为城市地面的延伸部分。结合三所住宅的多重住宅综合体的设计条件,我产生了将房屋分层的想法(所有房屋都配有一座花园)。此外,我在屋顶和墙壁上覆盖了条纹石板图案,似乎在模仿周围城镇中各种元素的冷淡色调。我创造的建筑给这座城市的历史注入了新的生命,既充满新鲜感又不失亲切感。
This is a proposal for a housing complex in Minami-Otsuka,Tokyo.Over time,a city adds new folds of history to an existing history,giving it a distinctive flavor.
This is akin to the conditions of a life form,which incorporates and displays the history of evolution through its body.Instead of trying to erase the history of the city,we attempted to creatively turn it into multiple layers.To us,this seemed like a good way of increasing the degree of life there.In this project,we focused on the three formative layers of the city:the local terrain,houses with gardens,and materiality and color.The site abutted are latively steep slope.This inspired us to make a building that would connect with the sloping road as an extension of the city’s ground surface.By combining this with the given condition of designing a multiple dwelling complex consisting of three houses,we arrived at the idea of layering the houses (all equipped with a garden).In addition,we covered the roof and walls with a streaked slate pattern that seemed to mimic the nonchalant coloring of various elements in the surrounding town.By breathing life into the city’s history,we created architecture that was both new and familiar.
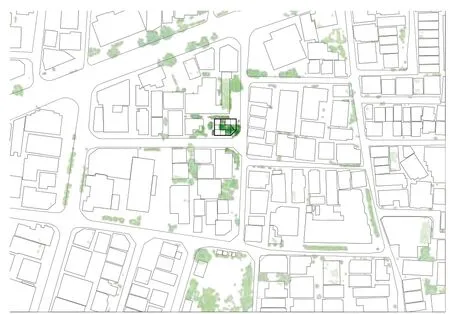
总平面图 Site Plan

剖面图 Section
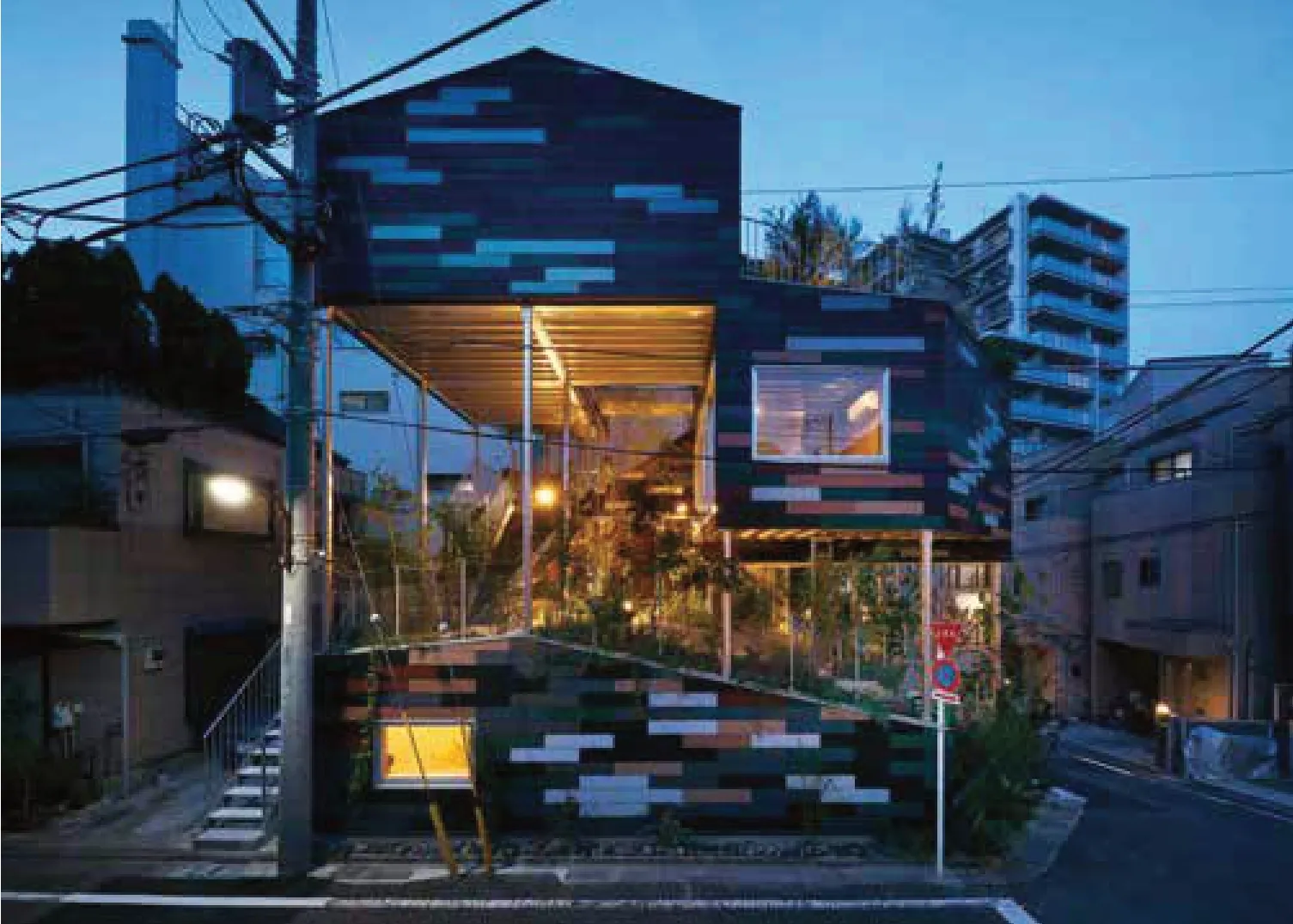
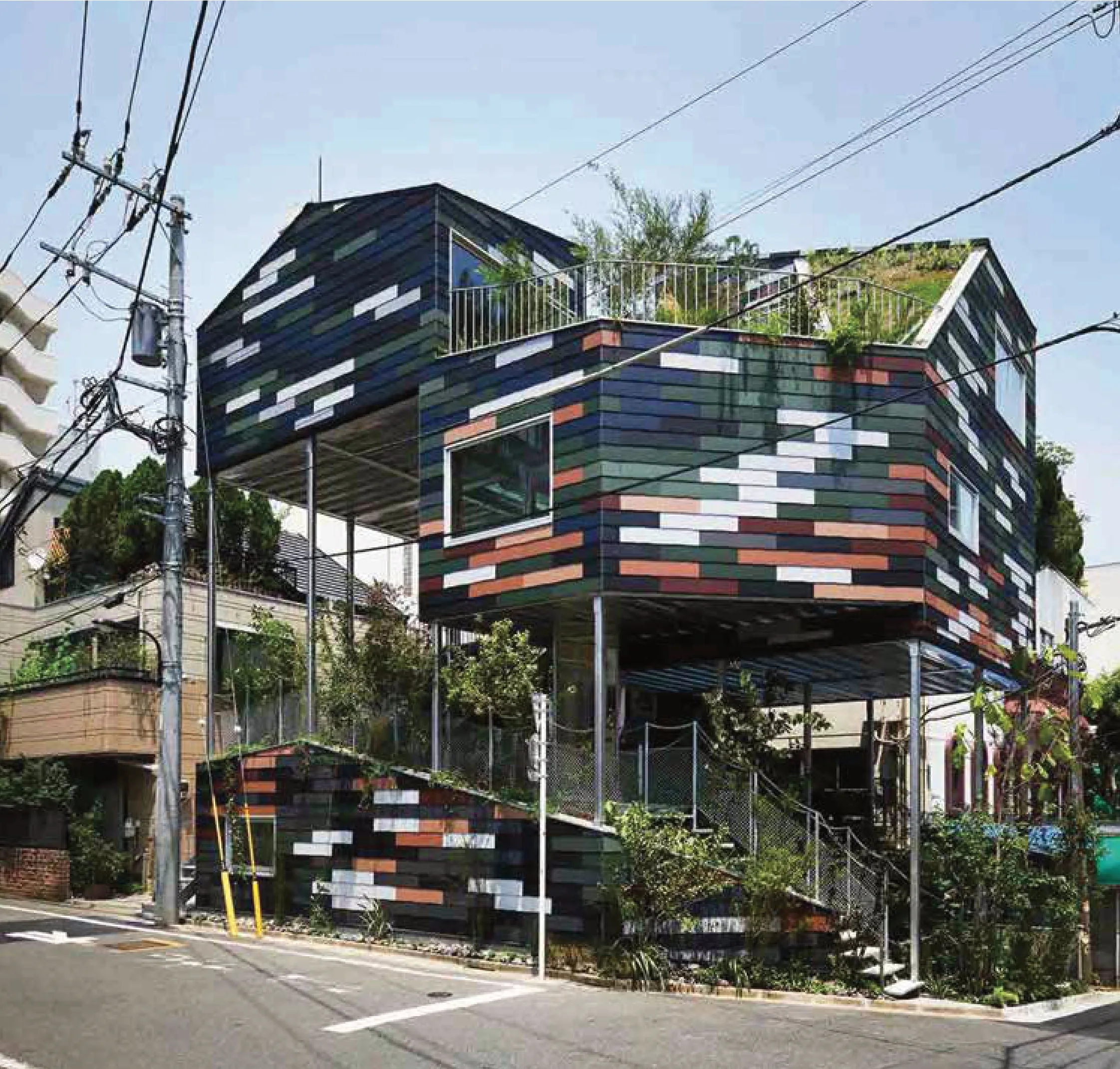
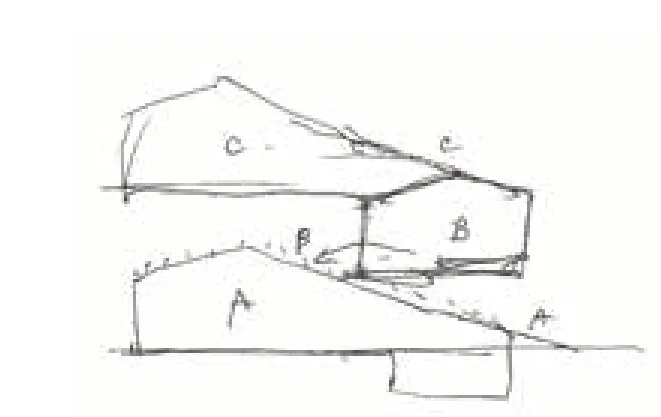
构思草图 Sketch
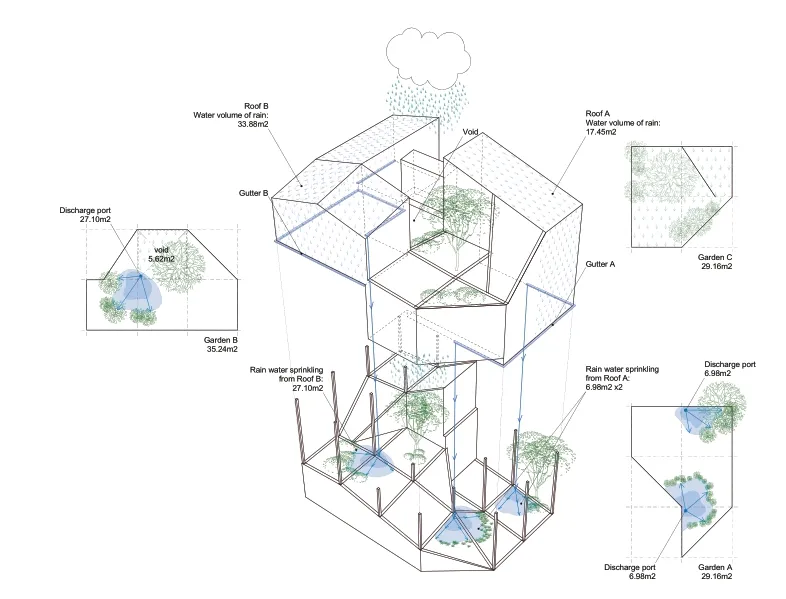
解析图 Analytic graph
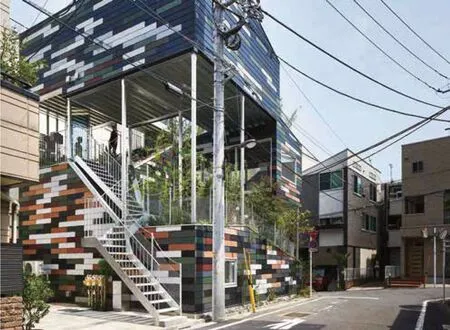
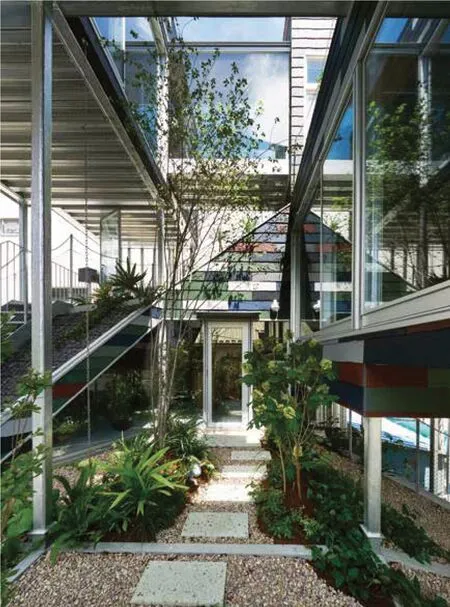
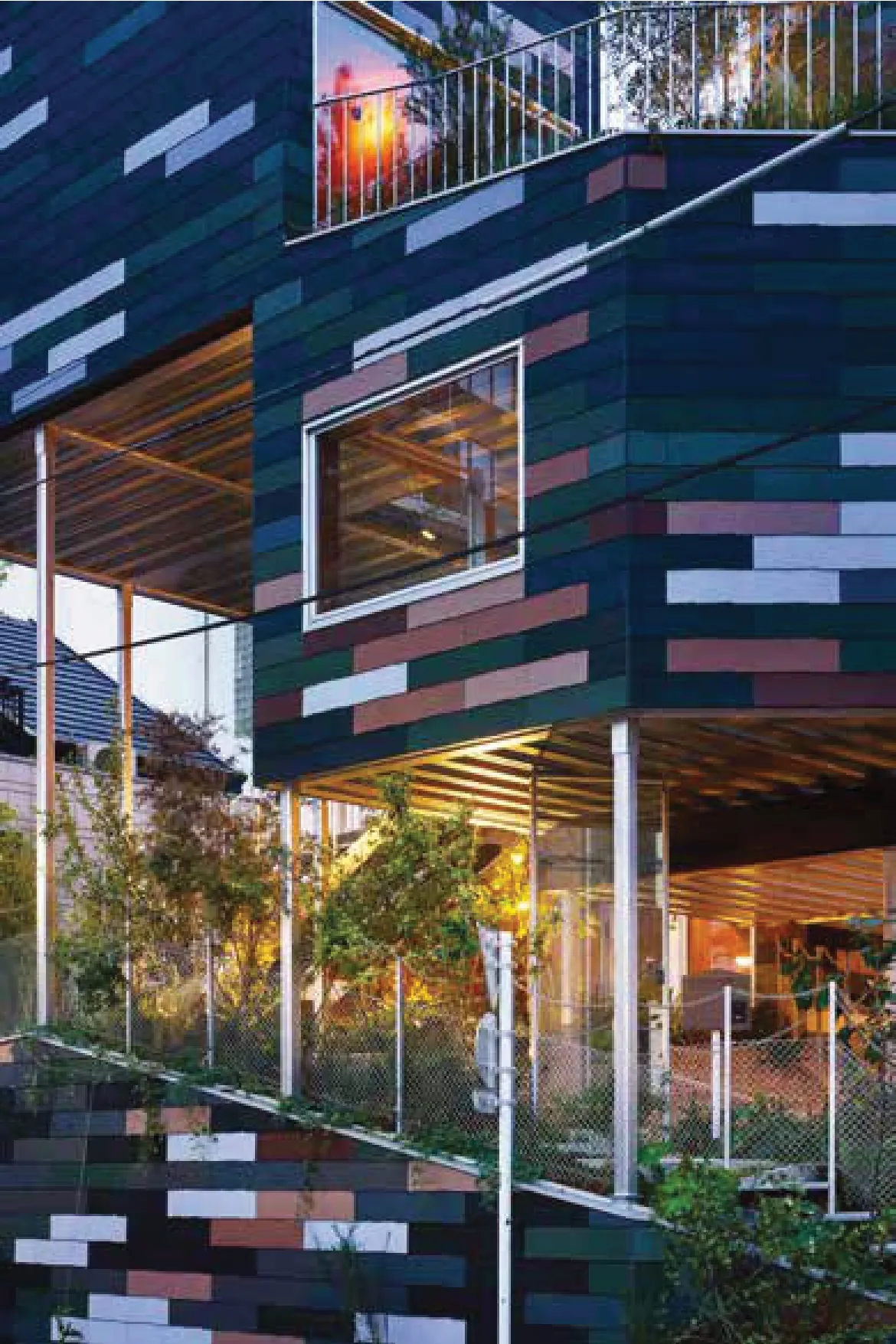
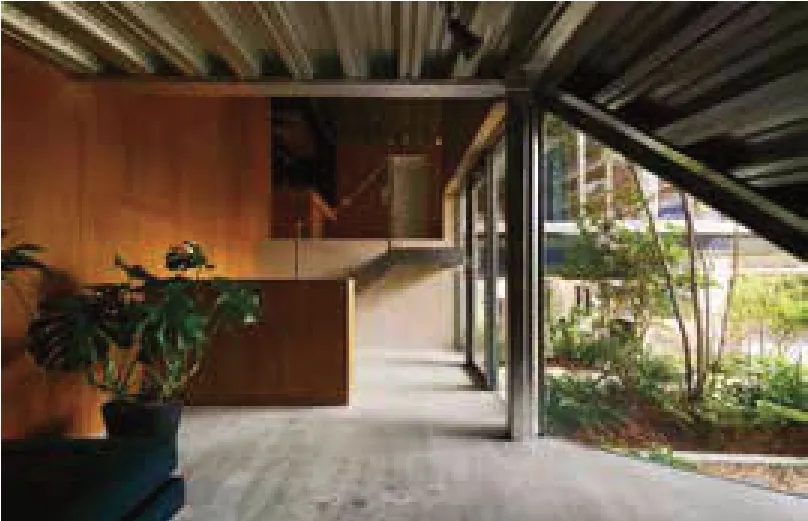

各层平面图 Plans
