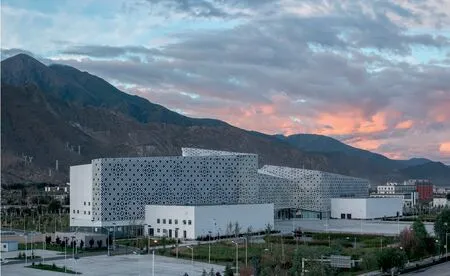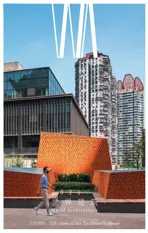西藏自然科学博物馆,西藏,中国
2021-06-30建筑设计陈栗山鼎设计
建筑设计:陈栗/山鼎设计
1 设计概况
西藏自然科学博物馆是集自然科学、科学技术和文化艺术于一体的综合型公共博物馆。设计创作灵感来自于西藏自然意境和藏族文化,藏族日常生活和祭礼均来自于以星辰变迁设定的藏历,故取案名为“星河”(Constellation)。洁白的建筑立面与远处覆盖皑皑白雪的山顶遥相呼应,犹如纯洁的哈达飘飞在拉萨河畔。具有浓厚藏文化意蕴的建筑表皮纹案通过屋顶和玻璃外墙,将藏区充沛的光照诗意地演绎在入口大厅和公共空间,实现遮阳和节能方面的平衡,并高度融入人文情怀和科技智慧。
2 设计过程
藏区山体高大雄伟,建筑多依山而建,白色简洁,与自然景观交融。项目主体设计呈现起伏不规则的天际线,沿东西长向延伸的建筑外形从山脊的形状汲取灵感,仿佛自然形成第三条山脉,呼应南北山脉和周边自然环境。建筑总体形态呈现两臂伸展热情迎宾的姿态,宛如敬献给远方贵宾圣洁的哈达,两侧白色方盒展陈建筑的抹灰工艺,进一步展现了传统地域建筑的文化氛围。
覆盖主体的装饰纹案,其基本结构可溯源至藏传佛教的象征元素“曼荼罗”和藏民民俗文化“吉祥结”的结合与交融,表达“和谐”“紧密联系”与“无极”的思想。通过对基本纹案的研究,衍变出了3 种代表性的纹案,并通过有效组织,使得整个建筑立面和屋面呈现由南到北有趣的疏密变化,通过对立面通透率的调节,有效控制室内的光线与温度,表达了建筑尊重自然科学、弘扬文化传承、探求科技知识的立意。
为了能呈现完美的视觉效果,建筑外立面的钢结构体系和装饰构件保持相同的图形布置,并承担支撑装饰图形构件和自身重量,从地面到屋顶中空布置,不设任何其他支撑构件,在高强度地震地区实现高大空间的设计施工突破。
3 价值和意义
拉萨是西藏自治区的首府,其大型公共建筑多以传统藏式风格呈现,本项目集自然、科技、文化三馆于一体,重点普及科学知识、传播科学思想、弘扬文化传承,是公众了解西藏高原独特丰富的自然资源、神奇多样的生态环境的窗口。设计通过抽象的建筑语言,以多种突破性的当代建筑美学设计手段,呼应周边自然环境,为地区和公众呈现了尊重历史文化、走向未来的民族精神,项目将成为西藏地区最重要的、实施科教兴藏、普及科学文化知识的大型公益性设施之一。
项目设计注重可持续系统的应用,采用太阳能热水作为供暖热源、设立全空气空调供暖和低温热水毛细管地板辐射供暖两个独立的两管制闭式循环系统,提高了冬季及日常建筑使用的热稳定性和舒适性。夏季则采用自然通风和机械通风,满足室内使用温度和新风品质。项目的整体能源设计,实现了被动与主动、热与电系统供能模式的融合,充分利用当地优势能源系统,实现零排放的突破,获“英国绿色建筑评估标准”(BREEAM)认证。□
项目信息/Credits and Data
业主/Client:西藏自治区政府/Government of Tibet Autonomous Region
地点/Location:中国西藏自治区拉萨市/Lhasa,Tibet,China
主持建筑师/Principal Architect:陈栗/Andrew Chen
设计团队/Design Team:刘骏翔,文学军,易伟,袁自强,雷汲川,吴勇,曾建,何新程,兰楠/David Liu,WEN Xuejun,YI Wei,John Yuan,LEI Jichuan,WU Yong,ZENG Jian,HE Xincheng,LAN Nan
设计顾问/Design Consultant:René-Henri Arnaud,Nicolas Papier,应朝君/YING Chaojun(法国AS建筑工作室)
绿建顾问/Green Building Consultant:冯雅,司鹏飞,高庆龙/FENG Ya,SI Pengfei,GAO Qinglong
基地面积/Base Area:133,334 m2
建筑面积/Building Area:33,000 m2
设计时间/Design Period:2009-2014
建成时间/Completion Time:2016
摄影/Photos:车刚,舒赫建筑摄影,毛峰/CHE Gang,SHAPS,MAO Feng

1.2 功能平面/Functional plans

3 夜景/Night view from outside

4 北立面/North façade

5 黄昏远景/Distant view at dusk
Tibet Natural Science Museum is a public museum which has combined the collections of Natural Science,Technology,and Art from the Tibetan Region.
The design concept was inspired by Tibetan artistic conception and local culture.Many daily activities and rituals in Tibetan culture follow a special Calendar based on the movement of the stars;hence,the name "Constellation".
The white façade of the building echoes the distant mountain top covered with snow,and the form inspired by the Hada.A symbolic piece of fabric deeply inscribed in the roots of Tibetan culture glides with elegance across the Lhasa River.
Through the roof and the glass curtain wall a distinct integration of Tibetan culture exists.The architectural pattern of the façade reflects the coexistence of light and shadow that dwells within the Tibetan region.In turn,creating eco-friendly lighting in the common areas and entrance without sacrificing aesthetics of the space.A flawless integration of modern-day technology and natural human resources.
The mountains in Tibet are known for their grand and majestic nature,and "constellation"merges with the mountainous landscape through a lucid white façade.The design scheme of the project offers an undulating and erratic skyline.The white exhibition halls on both sides of the building represent the empty canvas,ready to be shaped and formed by the artist into a better version.The structure arches to a posture of open arms,ready to welcome guests and present the holy Hada,which is traditionally dedicated to the act of receiving distinguished guests.The walls of exhibition halls were finished with white plaster using local traditional construction methods to further express the regional architecture characteristic.
The composition of the exterior pattern covering the main body can be traced back to the combination and blending of symbolic Tibetan culture.Inspiration was drawn from the "mandala"of Tibetan Buddhism and the "auspicious knot" of Tibetan folk culture,expressing "harmony" "close connection" and "limitless".The organisation of the three selected patterns on the façade grants the building skin with interesting density changes from south to north through the exploration and research of different patterns.By adjusting the permeability of the patterned façade,the light and temperature are efficiently controlled in the interior spaces.The design expresses respect toward natural science in architecture,promotes cultural heritage,and explores scientific and technological knowledge.

6 立面局部/Part of façade

7 中庭剖面/Section of atrium
For the best visual effects,the structural steel components of the building facade are designed to match the hung aluminium patterned decorative veneers,and the structural frame supports the curtain wall system and its weight without additional structural columns from the ground to the roof.This is a breakthrough in the design and construction of large spaces in the high-strength earthquake region.
Lhasa is the capital of the Tibet Autonomous Region,and most of the large-scaled public buildings are designed in traditional Tibetan style.This project combines nature science,technology,and culture,which focuses on popularizing scientific knowledge,disseminating scientific ideas,and promoting cultural heritage.The Museum is a place where the public can better understand the unique and abundant natural resources in the Tibetan Plateau's ecological environment.It echoes the surrounding natural environment through abstract architectural language and various means of contemporary aesthetic architectural design.As a landmark building,it presents the national spirit of respecting history and local culture.While moving towards the future,the Museum will become one of the most important large scale public facilities in Tibet.
The project design focuses on the application of sustainable practices.We utilise solar as the heating source to establish two independent double-pipe closed-loop heating systems.This allows an all-air system for general air conditioning and low-temperature hot water capillary floor radiant heating,improving its functionality during winter and daily operations.In summer,natural ventilation and mechanical ventilation are adopted to ensure a comfortable indoor temperature and fresh air quality.The project's overall energy design accomplishes the integration of both passive and active energy and thermal to electrical energy supply modes.By employing the local superior energy system,Tibet Natural Science Museum has achieved a breakthrough in zero-emission.This innovation has led to the project being certified by the Building Research Establishment Environmental Assessment Method (BREEAM).□

8 中庭/Atrium
