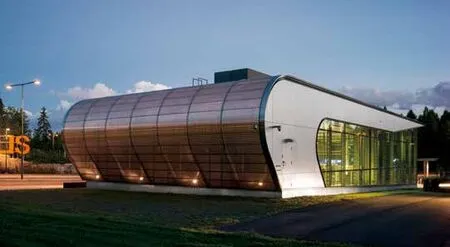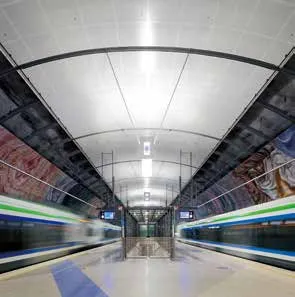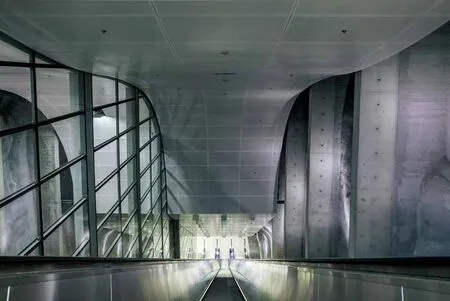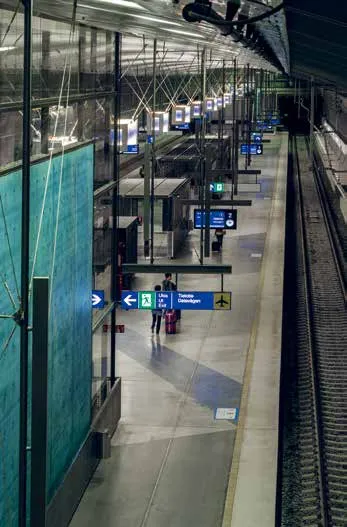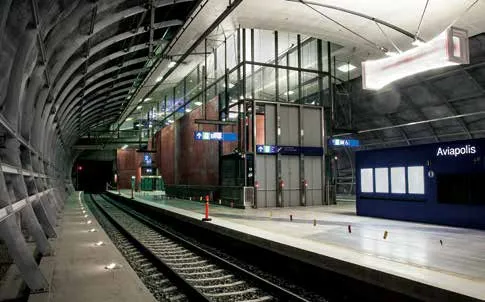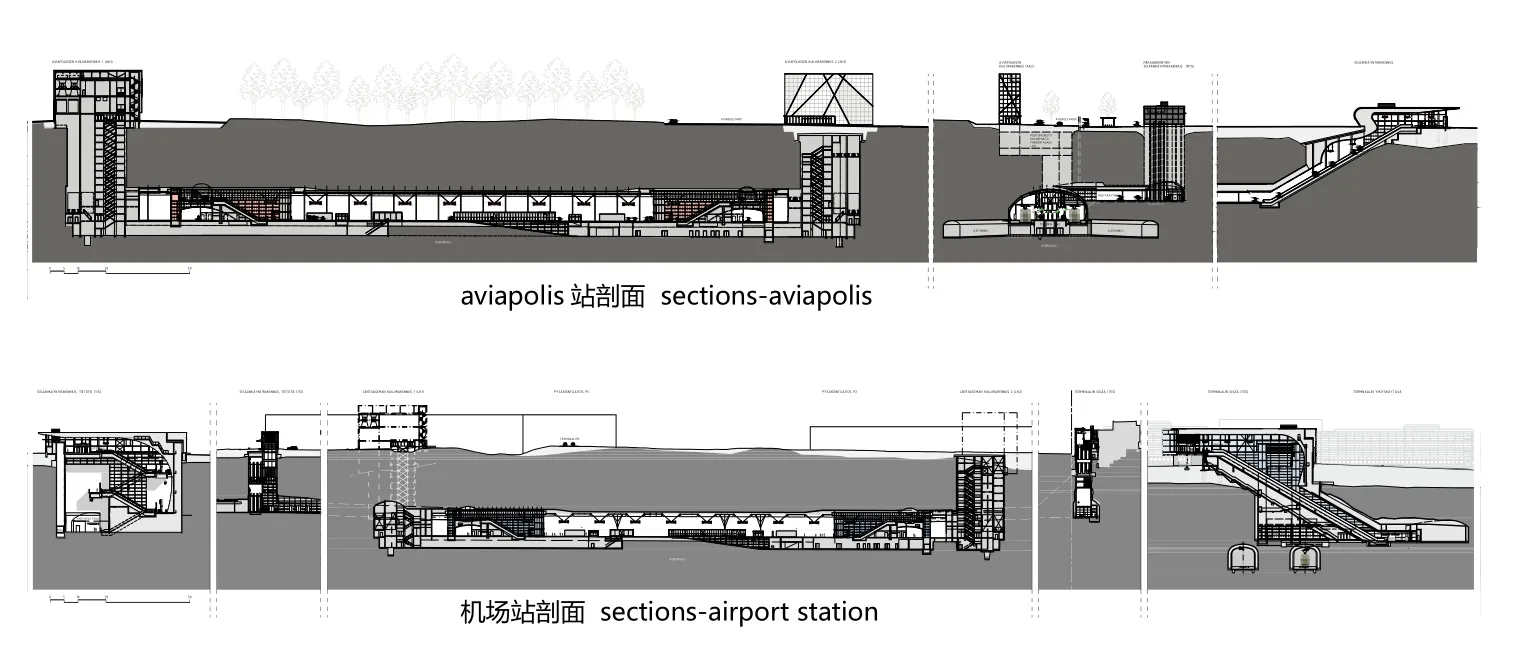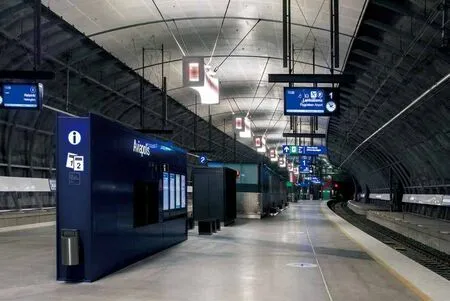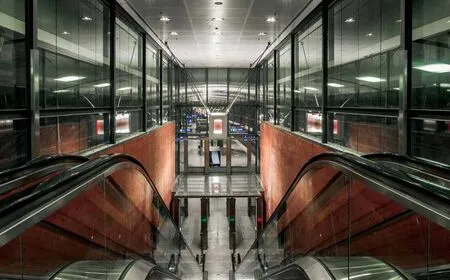KEHÄRATA环线铁路站点芬兰万塔
2021-03-04ArttuSuomalainen,KariPalsila,MarcGoodwin
竣工日期: 2015年
建设单位: 芬兰交通局(铁路)、万塔市政府、芬兰交通局(道路)、万塔市、Finavia 公司
项目面积:Aviapolis站 15 700平方米机场站 17 200平方米
设计单位:PES建筑师事务所
首席设计:Arttu Suomalainen
摄影:Kari Palsila, Marc Goodwin
Year of completion: 2015
Clients: Finnish Transport Agency, Rail; Finnish Transport Agency, Road;City of Vantaa; Finavia
Size: Aviapolis station 15 700 gross m2Airport station 17 200 gross m2
Architectural design: PES-Architects
Chief designer: Arttu Suomalainen
Photography: Kari Palsila, Marc Goodwin
PES建筑设计事务所负责设计Aviapolis站、机场站、Ruskeasanta站和Viinikkala站等地下站点,所涉及的内容包含每个站的月台、出口通道、急救逃生路线和辅助竖井以及地面出入口建筑和后勤建筑。
车站入口沿着连接T1和T2航站楼的走廊布置。长达70米的扶梯长廊将旅客送达地下站台,通过Tietotie的入口可进入围绕机场的办公空间。设计采用地域化的设计语言与材料元素,在数十米深的地下也为到达的旅客提供一个清晰明了的城市印象及艺术空间。
Aviapolis站和机场站的每一栋出入口建筑都将是独立但又具有统一的建筑风格。从地上转换到地下时,S型穿孔白色铝制天花板从内到外都能清晰可见。内部现浇混凝土以及外部与玻璃结合的实心穿孔铝制百叶强化了建筑的这一动态。当从外部到达出入口建筑时,月台上使用的独特灯光元素也会由入口通过透明玻璃清晰可见。
环形铁路连接线连接赫尔辛基市中心与北部区域。整个设计囊括了铁路站台,疏散路径,地面车站入口和附属服务建筑,以及所有内部空间室内设计,同样也包括紧急逃生通道和设备管井的设计。
The Ring Rail Line creates a rail loop linking Helsinki Airport and the commercial and residential areas of Vantaa with central Helsinki.The new underground stations and entrance buildings of Aviapolis and Airport each have a unique character while sharing a unifying architectural language.
The two Aviapolis entrances are narrow pavilions that be integrated into the surrounding office blocks.The Airport station’s terminal entrance is located between the T1 and T2 terminals.The glass walls of the 70-metre-long escalator shaft leading to the platform are printed with a graphic birch bark pattern in reference to Finland’s national tree.The Tietotie entrance provides access to the offices around the airport.
The entrance pavilion frames are of in-situ concrete and steel, with facades in a combination of solid,perforated and louvered aluminium and glazed walls.The transition underground is defined by the S-shaped perforated white aluminium ceiling, which curvesfrom the entrance down to the platform along the escalator shaft.
The underground station platforms are spacious vaulted halls with light-reflective white ceilings and rock walls sprayed with concrete.The escalators are built into massive coloured concrete frames,red for Aviapolis and blue for Airport, forming a contrast to the steel-framed glass structures.Large,custom-designed light fixtures provide direct and indirect light.
