合院中的绿林
——利星行中心(北京)景观设计
2021-02-17land北京源树景观规划设计事务所
R-land北京源树景观规划设计事务所
利星行中心位于北京市朝阳区望京商务区,为国际甲级写字楼及五星级酒店综合体。建筑设计由隈研吾事务所承担,景观方案由Placemedia宫城俊作先生主持。R-land源树负责扩初设计及施工设计,项目历经5年,于2018年9月竣工。
首先,建筑设计对北京传统“四合院”居住空间模式进行了大胆的继承与创新,形成东、西、北三面围合,南侧开放的“三合院”布局形式,用自然种植的“绿林”承载现代都市的活力。这里规避任何意义的独立空间营造,有的仅仅是微微起伏的地形,蜿蜒的园路及茂密的林地,为来访者提供“大隐于市”的感受。其次,在场地的西南设置了一处旱喷广场,最低限度地满足户外停留功能需求的同时,不寻求与西北、东南向轴线间的关系,置欢声笑语于绿荫的场地中,这里没有刻意地塑造集散中心,有的仅仅是悠然的异形圆空间和半围合的回廊,为来访者提供“平和有节制”的互动。此外,外沿的功能通道被镶嵌在石间的绿地所覆盖,形成缓坡的绿色走廊,缓缓提升的绿植,使建筑自然而然地融于其中,功能与空间营造的双向结合。

3 屋顶花园休憩区Recreation area in roof garden
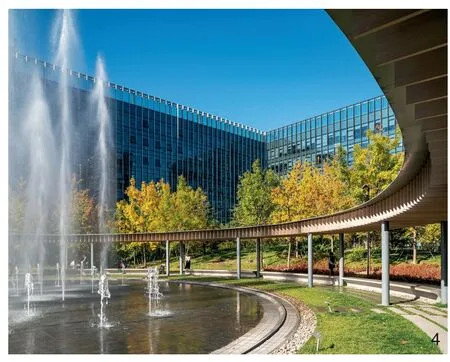
4 回廊与喷泉The corridor and fountain
场地中既没有强势的构图,也没有中央主题空间的表述,更没有刻意的强化设计,有的只是自由随意的动线、种植和微地形,用最通俗常规的设计手法,传达城在绿中的诉求——合院中的绿林。
(编辑/刘昱霏)
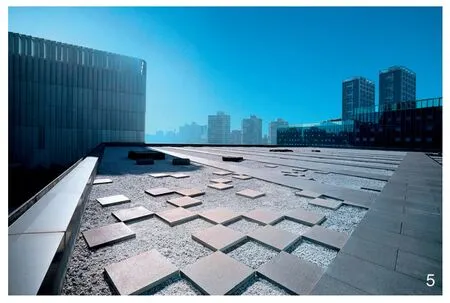
5 屋顶花园庭园区Roof garden area
用地面积:6.17 hm2
项目所在地:北京市朝阳区望京商务区
委托单位:北京利星房地产开发有限公司
建筑设计:隈研吾建筑都市设计事务所(日本)
景观方案设计:宫城俊作、吉田新、岸孝、Placemedia(日本)合伙人景观事务所
景观扩初设计:章 俊 华、杨 珂、白 祖 华、陈 一 心、R-land北京源树景观规划设计事务所、Placemedia(日本)合伙人景观事务所
施工设计:程涛、章俊华、胡海波、夏强、高洁、陈佳运、马莹、R-land北京源树景观规划设计事务所
电气、水专业:陈燕娜、徐飞飞、R-land北京源树景观规划设计事务所
土建施工:北京中建华宇园林绿化工程有限公司
种植施工:北京朝园弘园林绿化有限责任公司
设计时间:2013年5月—2016年3月
竣工时间:2018年9月
英文校译:琳赛·洛特(Lindsay Rutter)、苏畅
图片来源:图1~3、5、7由R-land北京源树景观规划设计事务所提供;图4,6,9~10由Kerun IP提供;图8由Jonathan Leijonhufvud提供
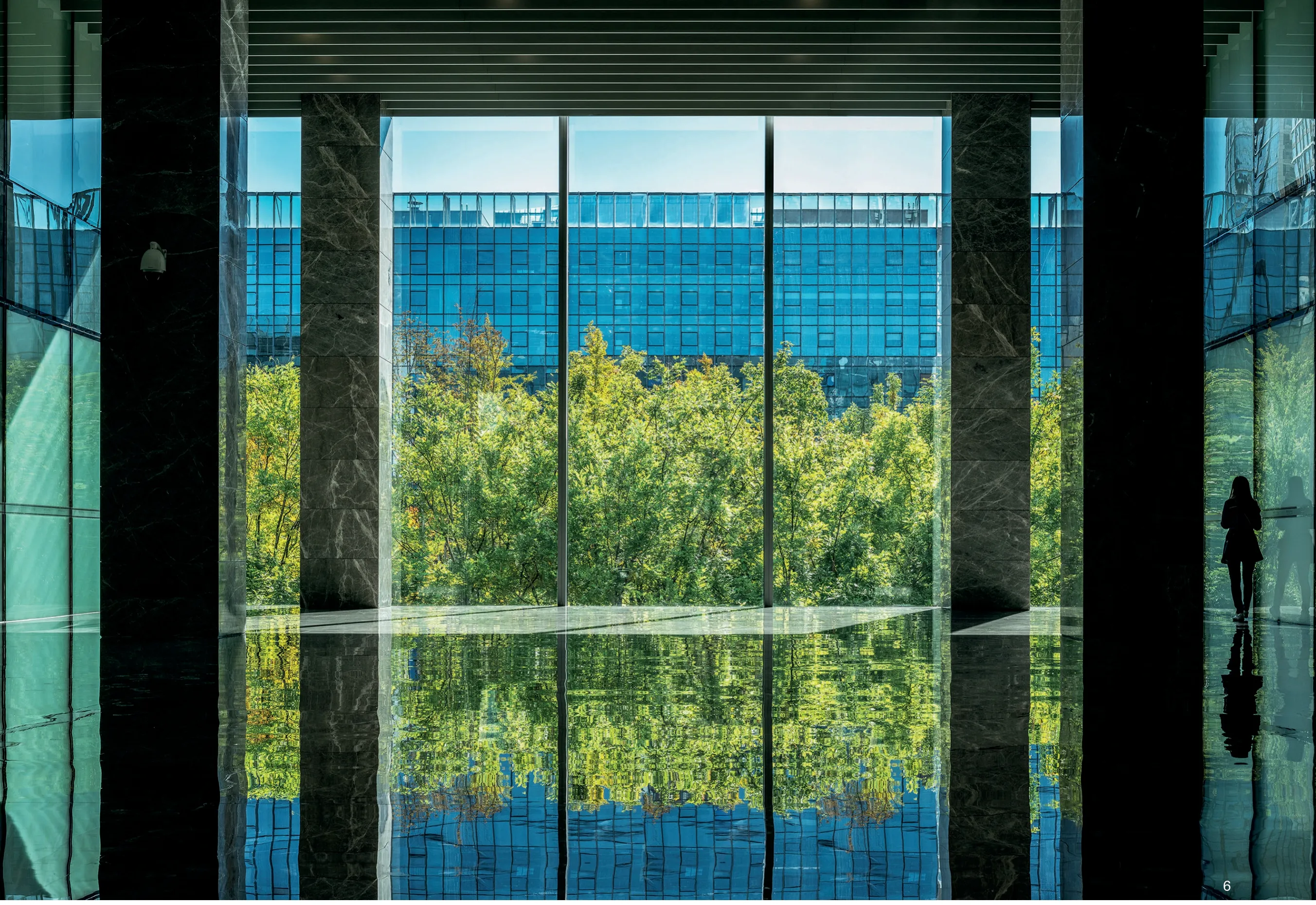
6 建筑内看户外Outdoor scenery
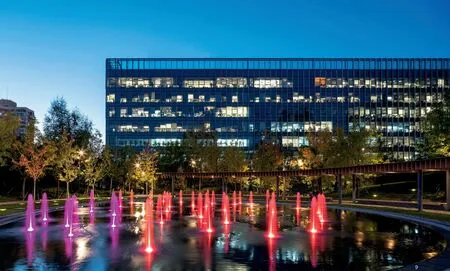
9 夜幕下喷泉与建筑Night view of fountain and building
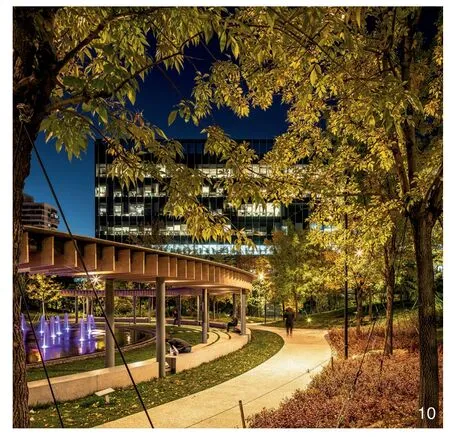
10 回廊与植被The corridor and planting
To begin, the architectural design of this project represents a bold inheritance and innovation of the traditional “Beijing courtyard”living space model, with the formation of the courtyard being enclosed on three sides to the east,west and north, and the fourth side an open area to the south. A “green wood” is created with natural plants to encompass the vitality of the modern city.
This design avoids the creation of separate spaces by using the slightly elevated topography,winding pathways and a dense woodland to make visitors feel “hidden in the city”. In addition, it sets a dry spray plaza in the south-west area of the site to meet the minimal demand for outdoor sojourns, and avoid the north-west and south-east axes and activity spaces created within the greenery.Instead of deliberately creating a gathering centre,it uses relaxed, circular-shaped spaces and semienclosed corridors to provide a calm and restrained atmosphere for visitors.
This project is not designed to have a strong composition nor a thematic expression of its central space and no intense physical language but simply by the use of free and relaxed planting and using the most common and conventional design techniques, it seeks to achieve a “Green Wood in the Courtyard”...a city in the green.
(Editor / Liu Yufei)
Area:6.17 hm2
Location:Wangjing Business District, Chaoyang District,Beijing
Client:Lei Shing Hong Property Limited, Beijing
Architectural design:Kengo Kuma and Associates, Japan
Landscape architecture design:Shunsaku Miyagi, Susumu Yosida, Takashi Kishi, PLACEMEDIA, Landscape Architects Collaborative, JapanSchematic design phase:Zhang Junhua, Yang Ke,Bai Zuhua, Chen Yixin,R-landYuanshu Institute of Landscape Planning and Design,Beijing, PLACEMEDIA, Landscape Architects Collaborative, Japan
Construction document phase:Zhang Junhua, Cheng Tao,Hu Haibo, Xia Qiang, Gao Jie, Chen Jiayun, Ma Ying,R-landYuanshu Institute of Landscape Planning and Design, Beijing
Electricity/water supply:Chen Yanna, Xu Feifei,R-landYuanshu Institute of Landscape Planning and Design, Beijing
Construction department:Beijing Zhongjian Huayu Landscape Engineering Co.(Construction),Beijing Chaoyuanhong Gardening Co. (Greenery)
Date of design:2013 May-2016 March
Date of completion:2018 September
Proofreader:Lindsay Rutter, Su Chang
Photo credit:Fig. 1-3, 5, 7 ©R-landYuanshu Institute of Landscape Planning and Design; Fig. 4, 6, 9-10 ©Kerun IP; Fig. 8 © Jonathan Leijonhufvud
