代田的町家
2021-02-17Atelierand坂本一成研究室
Atelier and I 坂本一成研究室
代田的町家,是以“如何将封闭的箱体打开”为主题而展开的作品。它并非是等级性房间的嵌套,而是采用了房间并联所形成邻接关系的空间配置。房间的性格并非籍由用途而是由各房间之间的关系来确定的,并且使用了“主室”“室”“间室”等名称来命名各房间,甚至连深入内部的内院也被称为“外室”。在外形上,双坡屋顶的“家型”首次登场。其下半部的轮廓有些许突出,将立面的虚构性带到了人们的面前。
Machiya in Daita expands upon the theme of how to open up a“closed box”.As opposed to the (vertical) stacking of rooms,the house adopts a spatial arrangement in which rooms are linearly arranged.Room names -“main room”,“room”,“connecting room”,and so on -are designated not by their function,but through the perception of relationships between them.Thus the“outer room”,too,is a room where the interior encroaches upon the courtyard.The“housetype”concept is introduced here,as seen from outside by the gable roof.The silhouette of the geya (eaves affixed to facades beneath main eaves)slightly stretches the facade,giving it a sense of the fictional.
业主:个人
建设地点:日本,东京都世田谷区
建筑设计:坂本一成
设计团队:葛西美纱子
总建筑面积:127.88m2
设计时间:1974.04—1975.12
建成时间:1976.07
摄影:多木浩二(除特别标注外)
图片版权:Atelier and I 坂本一成研究室
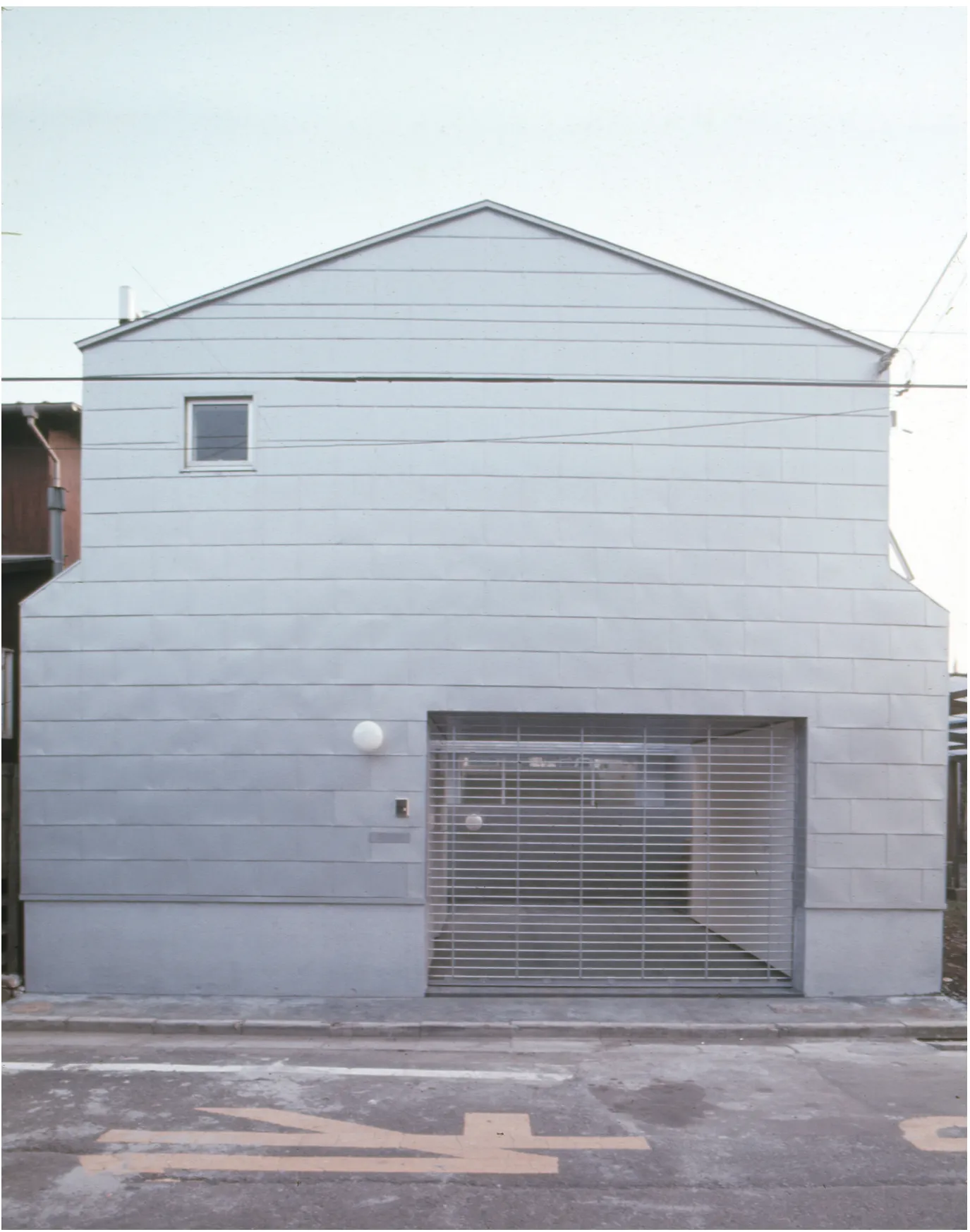
1 北侧外观
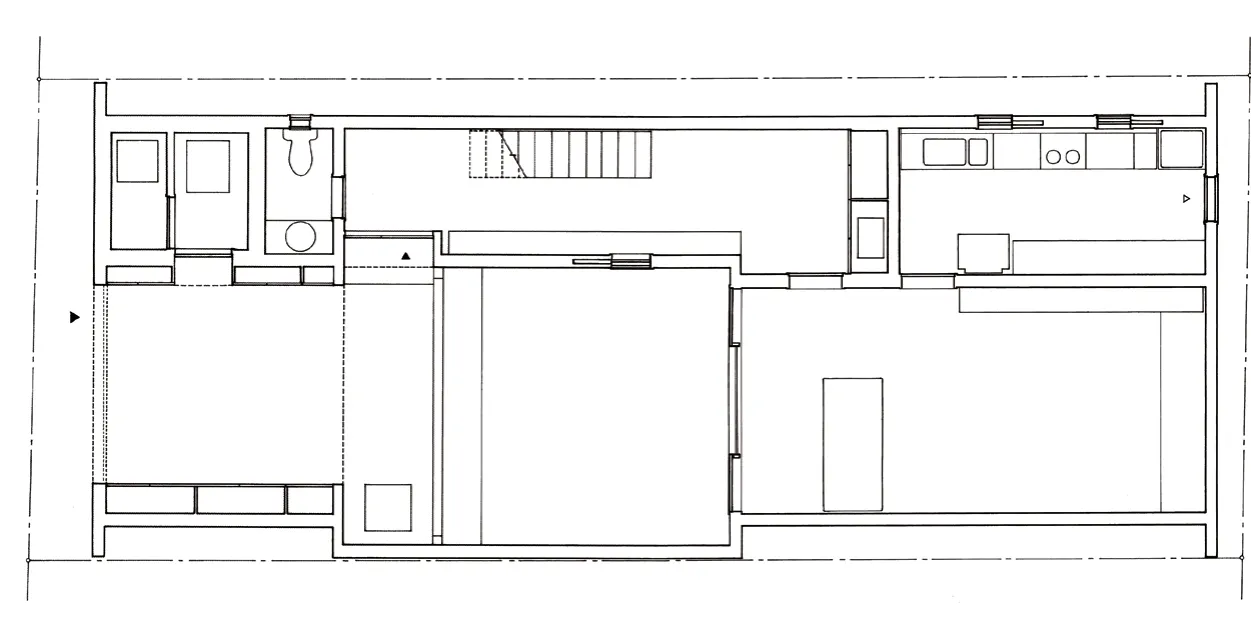
2 一层平面图
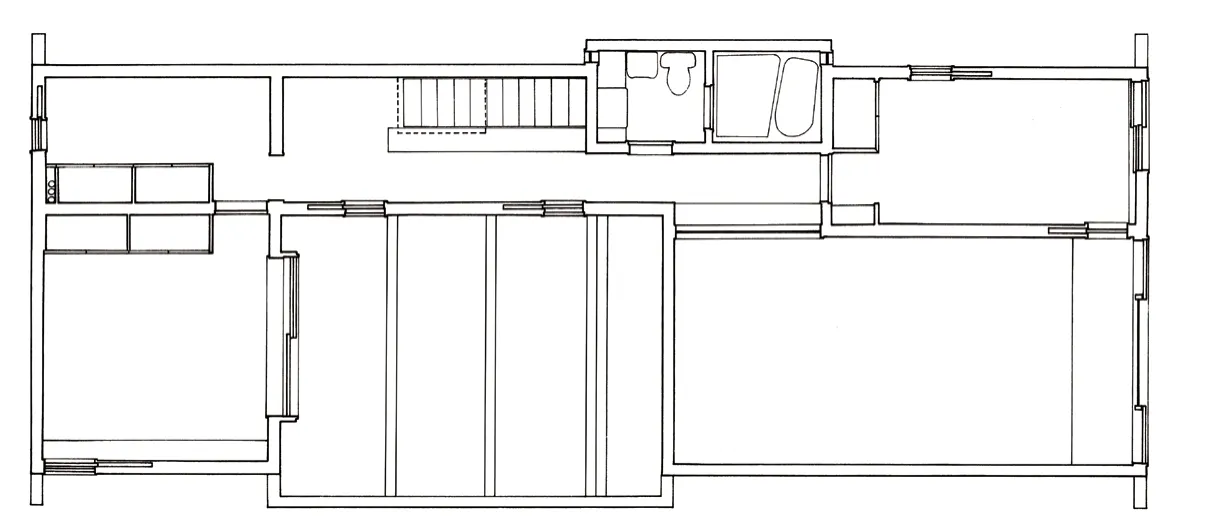
3 二层平面图
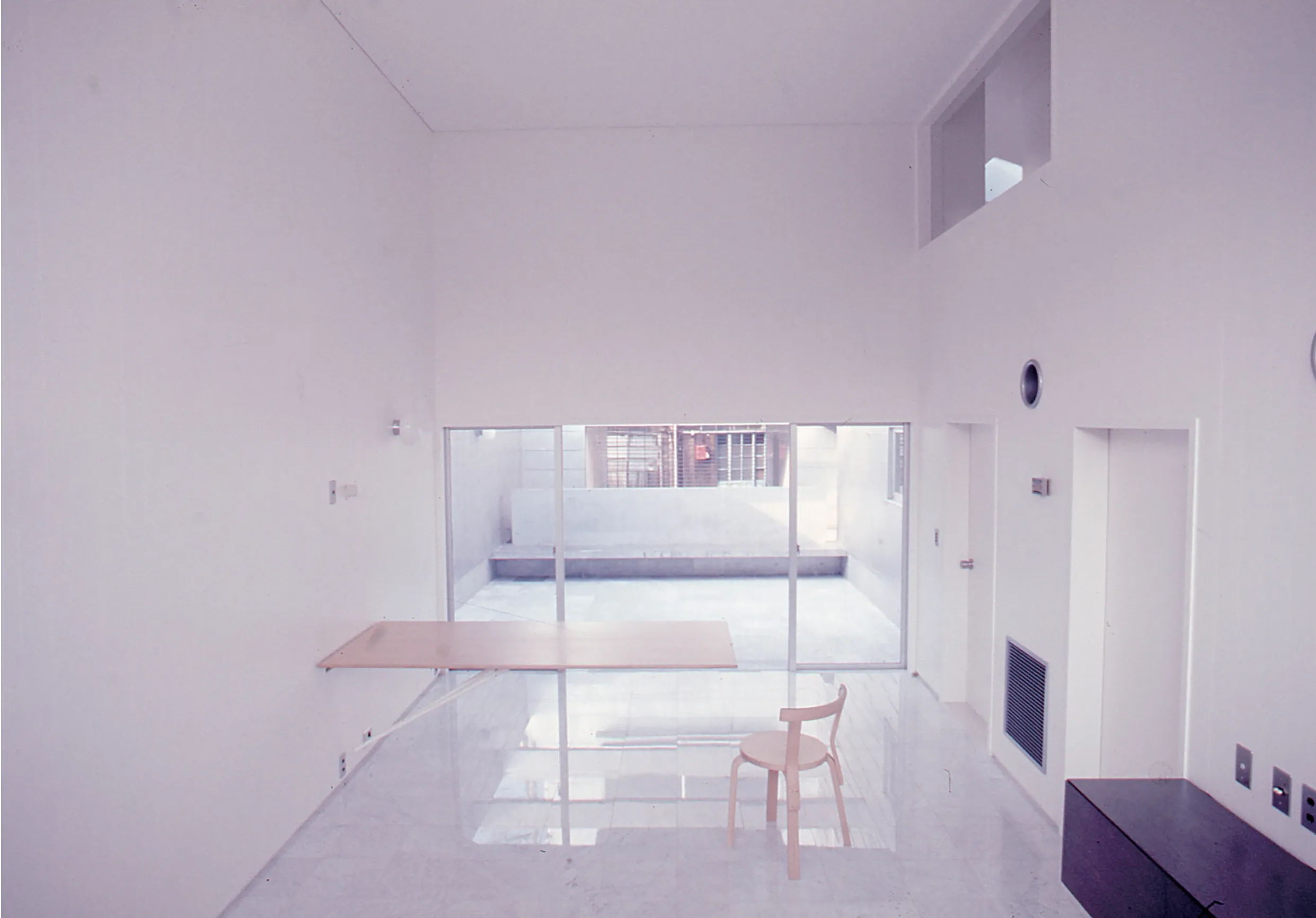
4 “从盒中盒”到“并置的构成”,主室成为纯粹的方形空间,一种高度抽象的房间。
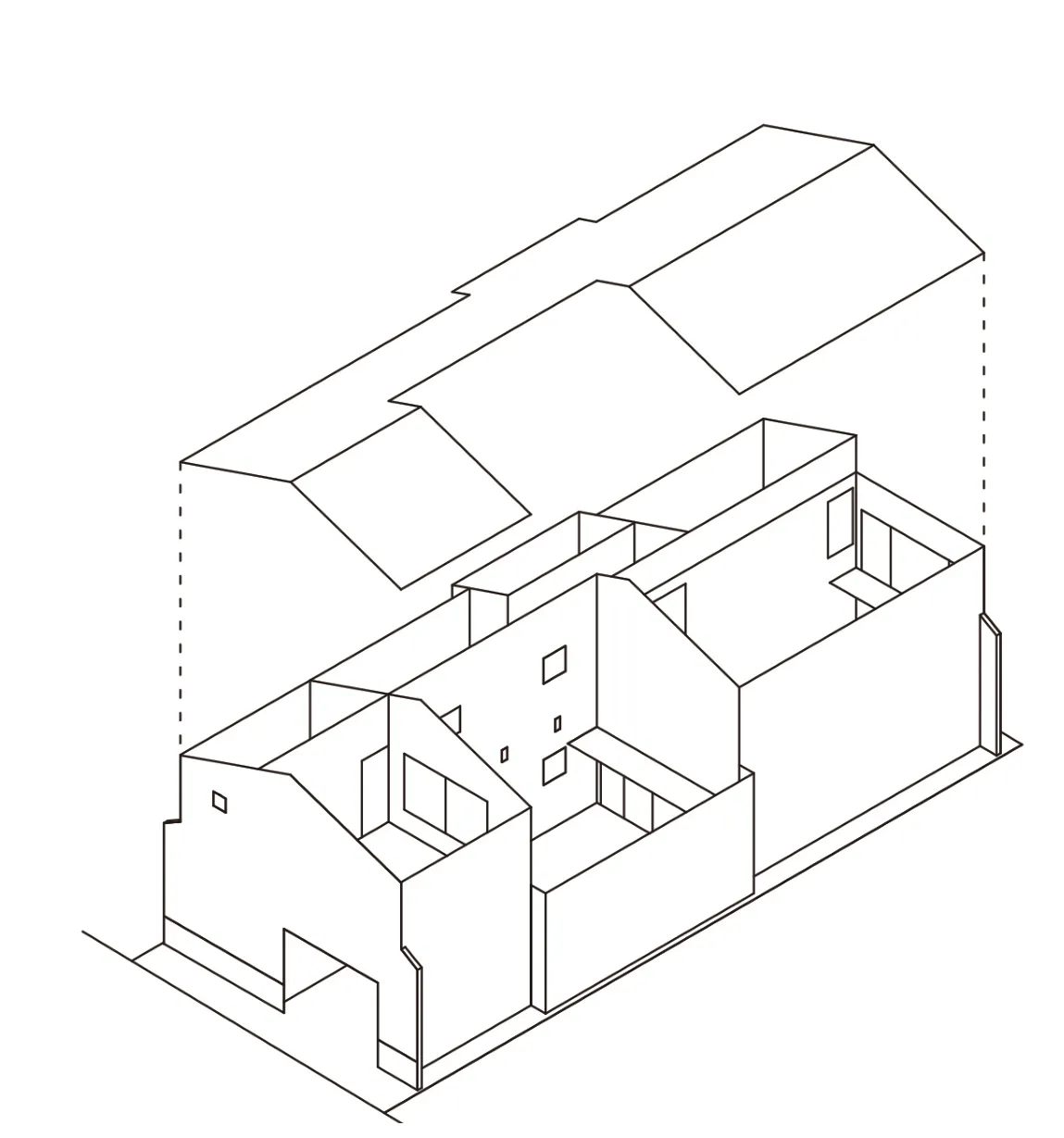
5 轴测图
“家型”
在形式诞生时,会被赋予各种意义。坂本初期的作品,则都在尽力消解这些被附加的意义。此中诞生的“家型”,便是消解立面形式意义的方法。由此而来的可谓是如同住宅一般的建筑,是家却又不是家。
House-type
A variety of meanings can be attached to the moment when form emerges.Sakamoto,in his early works,sought to do away with these attached meanings.As the notion of“housetype" emerged during this time,be applied techniques to the facade that would erase meaning -thus what is built it an architecture that is like a house,and seems to be a house,hut yet,something that is not a house as well.
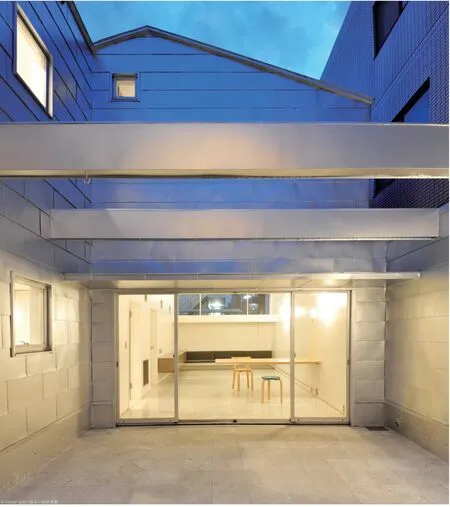
6 改建后延伸出室外的大理石铺地,结构上出现的室外横梁。多重要素的重合,暧昧地区分着主室与外室的边界。
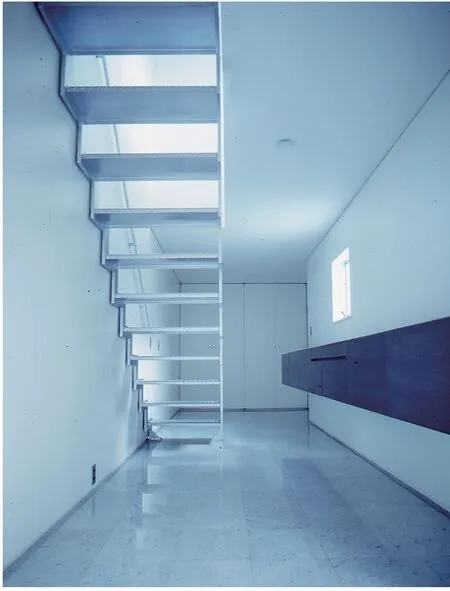
7 间室1 的铺地为大理石,右侧的柜子是家具设计师大桥晃朗的作品。
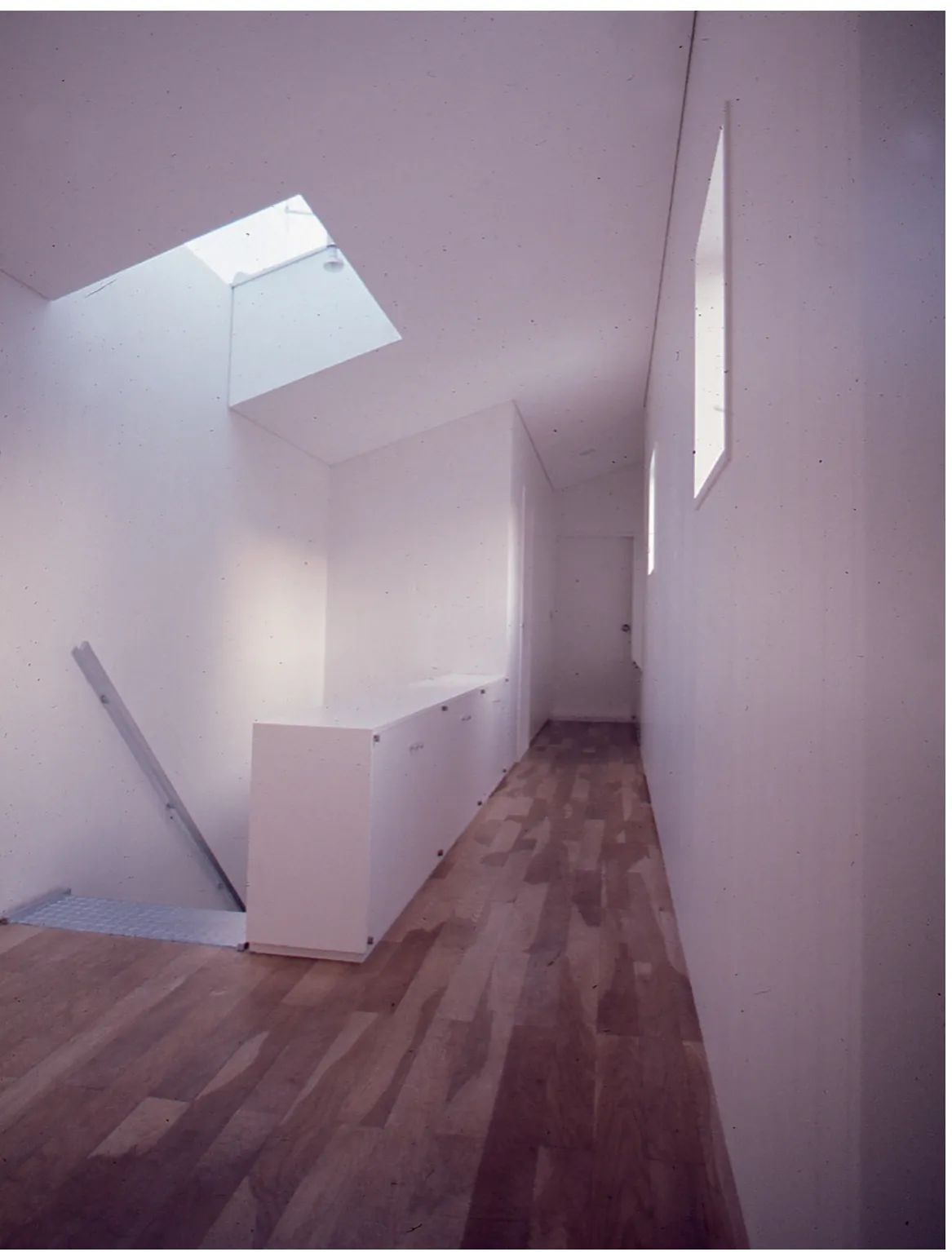
8 间室2 楼梯上的天窗让光线漫射到了楼下

9 更新后的外观
