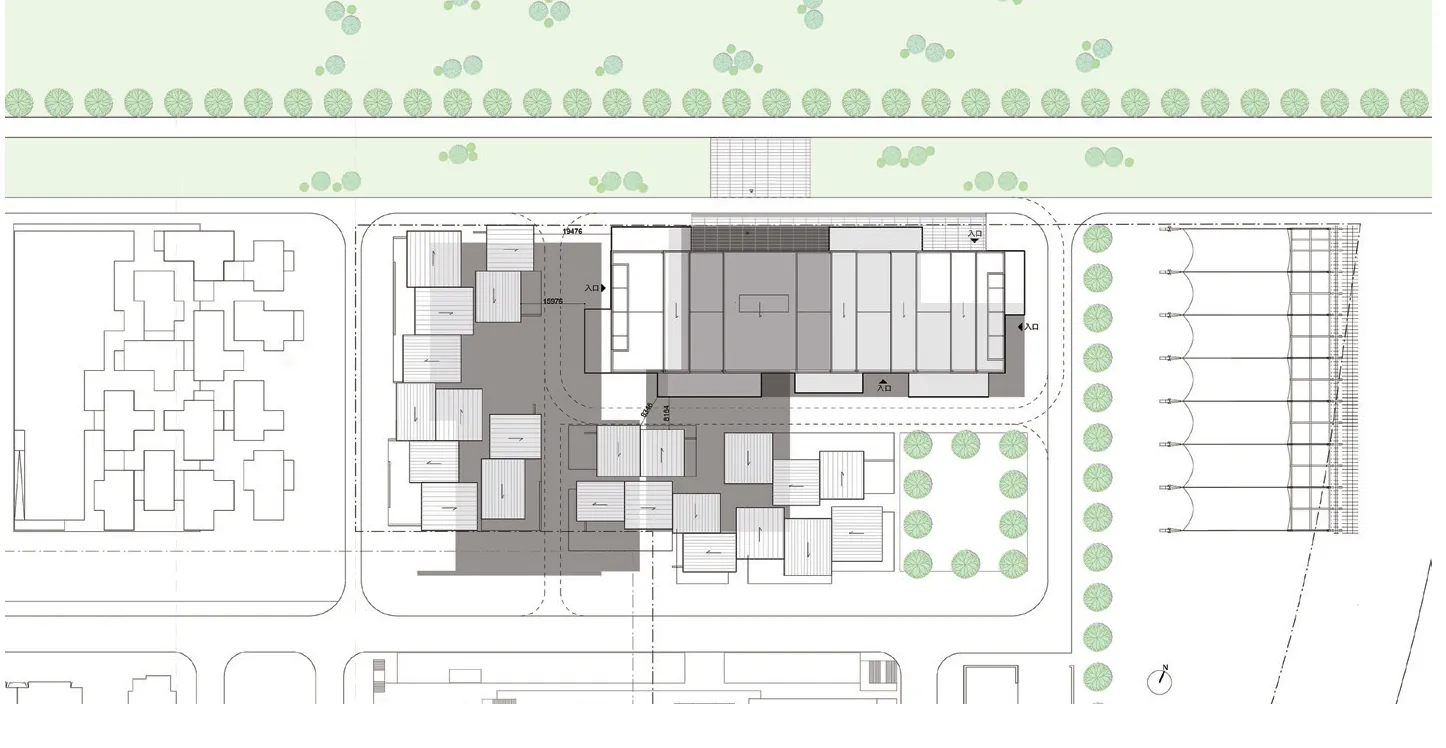阿那亚艺术中心·北岸馆
2021-02-17Atelierand坂本一成研究室大舍建筑设计事务所
Atelier and I 坂本一成研究室,大舍建筑设计事务所
项目位于秦皇岛阿那亚北岸,约4 000m2的多功能大空间与相邻的“文创中心”组成了艺术街区。以“屋顶覆盖的室内广场”为概念,在演出、展览等特殊场合外,作为活动、交流的广场开放。与周围的建筑物之间形成广场和露天剧场等外部活动空间,通过屋顶的分节及外周的小体量调节尺度,与文创中心形成连续。大屋顶与小盒子的空间构成,收纳各类设备道具、调节进光量的“装置屋顶”与功能灵活可变的“装置盒子”,让这座“装置建筑”在不同的使用情景下可以自由切换空间模式。
Located in the Aranya north shore area of Qinhuangdao city,this large multifunctional space of approximately 4,000m2forms an art community with the adjacent ‘Cultural and Creative Center’.Based on the concept of "indoor plaza under a roof",it will be open as a plaza for the public when there is no special events such as performances and exhibitions.Plazas and open-air theaters are formed between Art Center and the surrounding buildings.The articulation of the roof and the small volume attached to the main hall adjust the scale,and thus creating a continuity with the ‘Cultural and Creative Center’.The spatial composition of a large roof and small boxes,the"facility roof" for storing all kinds of equipment and props,and the "facility box" with flexible functions,all allow this "facility architecture" to switch its space modes freely for various programs.
业主:阿那亚
建设地点:中国,河北省秦皇岛市
建筑设计:Atelier and I 坂本一成研究室
项目负责人:坂本一成、久野靖广
设计团队:樋渡彩华、解文静、户井田哲郎
联合设计:大舍建筑设计事务所
项目负责人(联合):柳亦春
设计团队(联合):沈雯、王舒轶、陈旭、张益诚、王文楷
总建筑面积:5 028m2
设计时间:2019.10—2021.02
项目状态:在建
图片版权:Atelier and I 坂本一成研究室

1 建筑效果图

2 室内效果图

3 总平面图

4 单纯轻盈的架构

5 一层平面图
小横截面的构件组成单纯的架构,考虑经济性的同时实现了大跨度空间。演出所需要的各种设备、道具、设备天桥都可收纳于“装置屋顶”中。通过带有遮光功能的高窗将自然光引入室内,形成半室外般的内部广场。
The components with small cross-section form a simple structure,which realizes the largespan space while considering the economy.All kinds of equipment,props and cat walk required for the performance can be stored in the"facility roof".The natural light is introduced into the interior through the high window with shading function to form a semi-outdoor internal square.

6 剖面图
