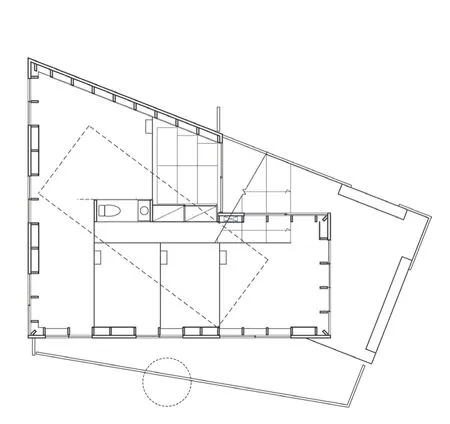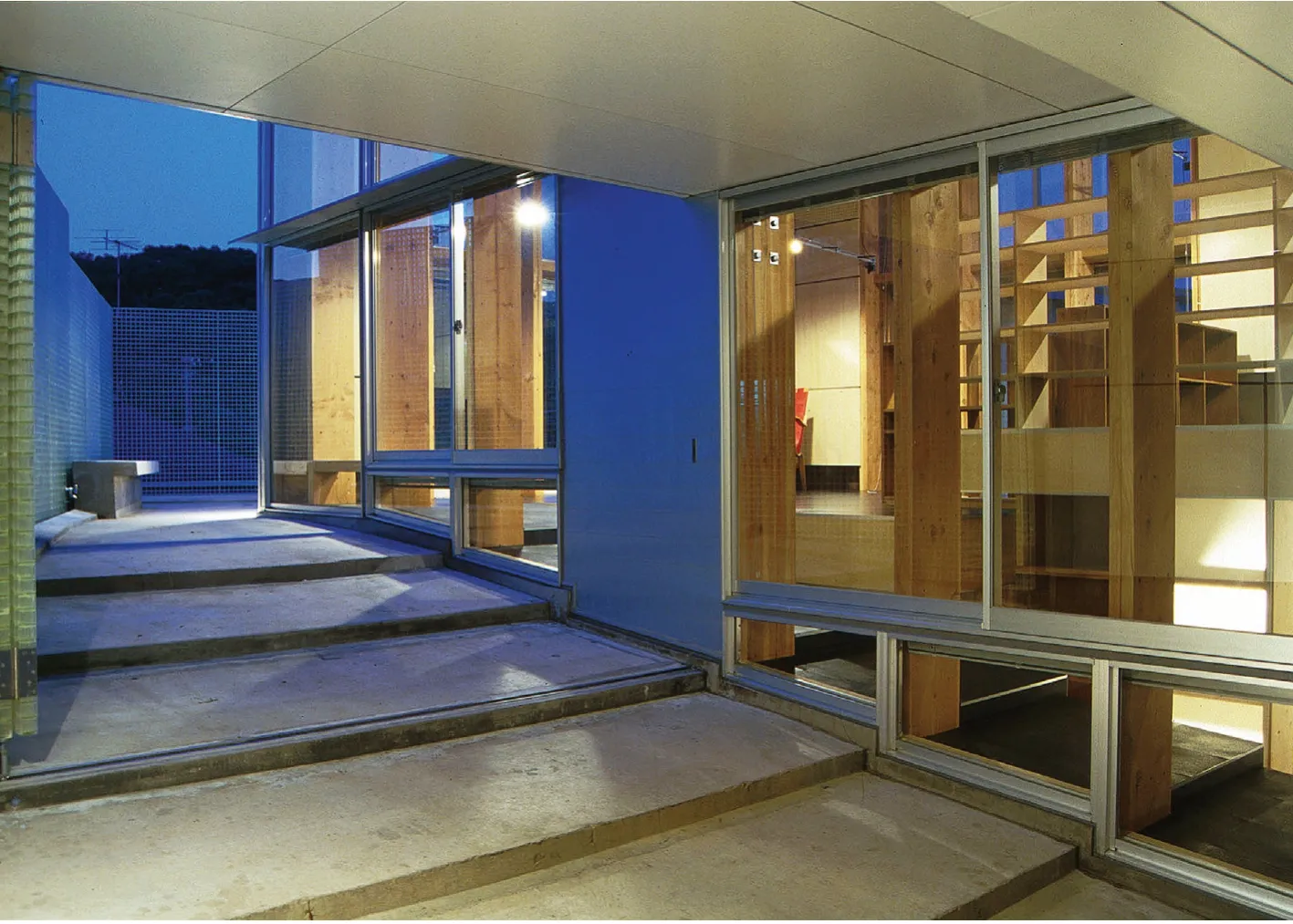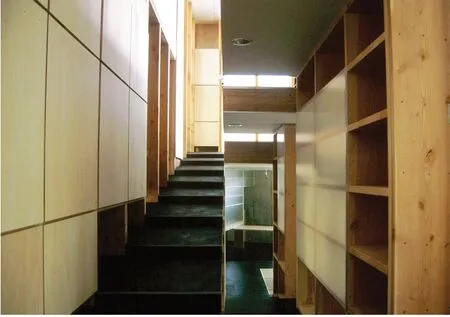House SA
2021-02-17东京工业大学坂本一成研究室Atelierand
东京工业大学坂本一成研究室,Atelier and I
House SA是一个斜坡上的住宅。门前陡坡的感觉被延伸到了建筑的内部,螺旋状的楼板盘旋上升,形成连续的空间。屋面光伏板的布置无关建筑的朝向,而是由日照方向确定的。因此,屋面好像被扭转成不可思议的形状。螺旋这种强烈的建筑形式,由于基地形状和方位而产生变形,彼此之间的纠葛被忠实地呈现在了住宅之中。
The house is built upon a sloped site.The incline of the approach continues without change into the interior;little by little,floor levels rise in a spiral-like way until they reach the uppermost portion of the house.On the roof,an array of solar collectors is aligned according to the sun,but unrelated to the building's orientation;this gives the roof its curious,twisting shape.The house's conflicts -between the robust architectural form of the spiral and the required transformations according to site and orientation -are expressed by leaving their forms in tact.
业主:个人
建设地点:日本,神奈川县川崎市
建筑设计:东京工业大学坂本一成研究室、Atelier and I项目负责人:坂本一成
设计团队:寺内美纪子、足立真
总建筑面积:127.29m2
设计时间:1995.05—1998.08
建成时间:1999.03
摄影/图片版权:Atelier and I 坂本一成研究室

1 南侧外观,南向屋面上的光伏板、稍微向外突出的二层、大小各异的开窗等给人留下了不可思议的印象

2 结构图解

3 下层平面图

4 上层平面图

7 从车库望向深处的庭院

8 进入玄关面向左侧,能看到通向主室的上升缓坡楼梯及下降通向厨房的楼梯
