QUICO 神宫前
2021-02-17东京工业大学坂本一成研究室Atelierand
东京工业大学坂本一成研究室,Atelier and I
建筑位于东京市中心住宅和商业设施混合的地区。从地下二层到地上一层是商店及其办公室,地上二层到三层是住宅。内部是错层的构成,高度缓缓变化,楼板彼此连续,空间相互重叠。屋面的尖角状轮廓(silhouette)是规划控制斜线的结果,由建筑外侧的限定条件(最大建筑密度和光照要求)直接生成建筑的外形,并在其上置入开口从而实现了建筑化。
Built near central Tokyo,QUICO Jingumae is a housing and commercial mixed-use project.Two basement levels and the ground level contain the shops and their offices,while the residences are on the second and third levels.Inside,the split-level organization results in a continuous,multi-layered space where floor heights gradually change with each level.Its sharp silhouette,extending to the peak,adheres to building code restrictions (the diagonal line downward relates to maximum density and sunlight admittance) .The question of leaving the regulated form intact notwithstanding,it is the inclusion of window elements throughout the building's exterior that transforms it into architecture.
业主:个人
建设地点:日本,东京都涉谷区
建筑设计:东京工业大学坂本一成研究室、Atelier and I
项目负责人:坂本一成
设计团队:足立真、久野靖广、安森亮雄
总建筑面积:390.14m2
设计时间:2003.10—2004.06
建成时间:2005.08
摄影/图片版权:Atelier and I 坂本一成研究室
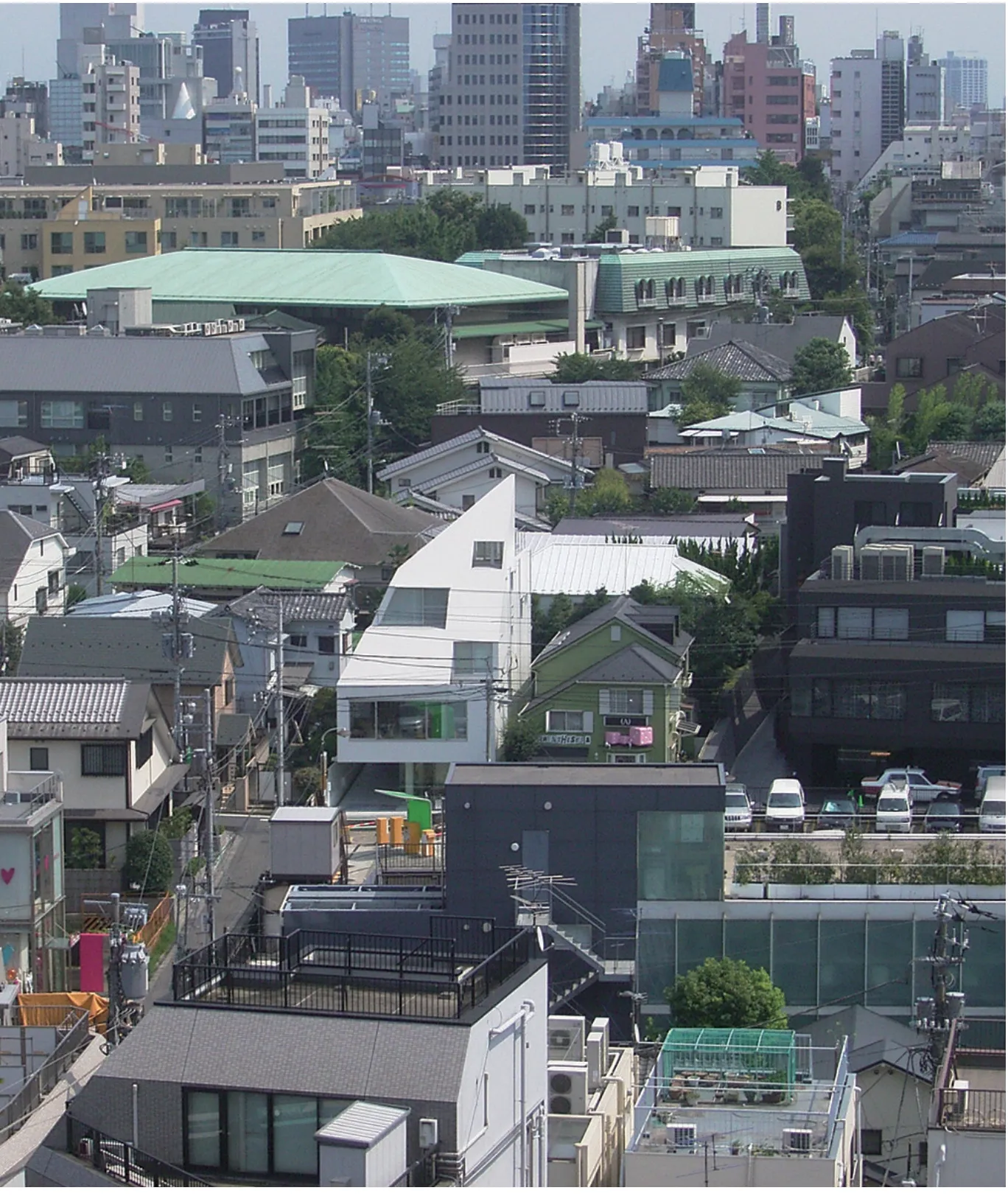
1 俯瞰

2 各层平面
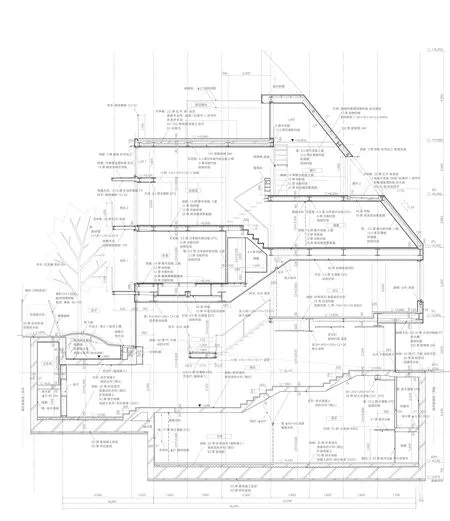
3 剖面详图

4 商业空间从入口延伸,直到地下室的深处
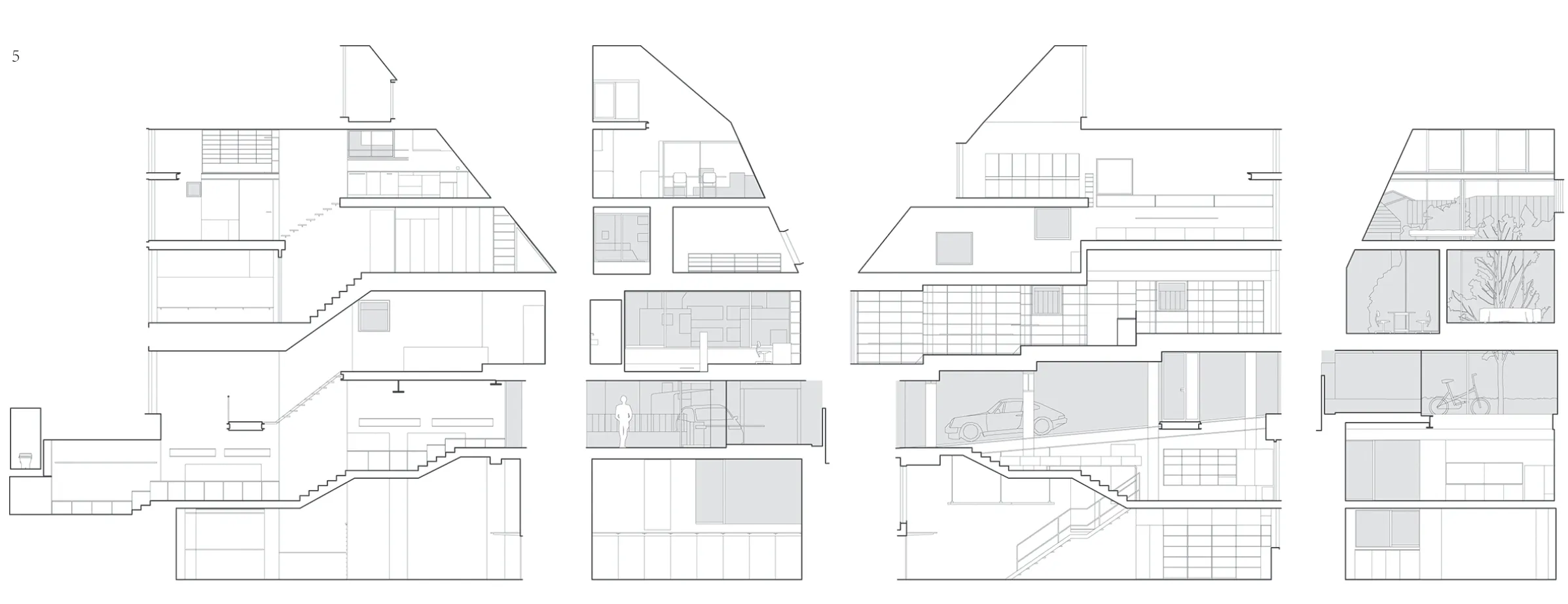
5 剖面示意
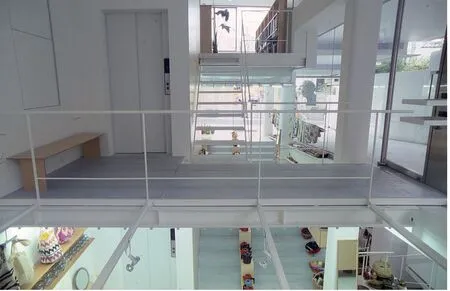
6 从一层商店的深处眺望入口的桥
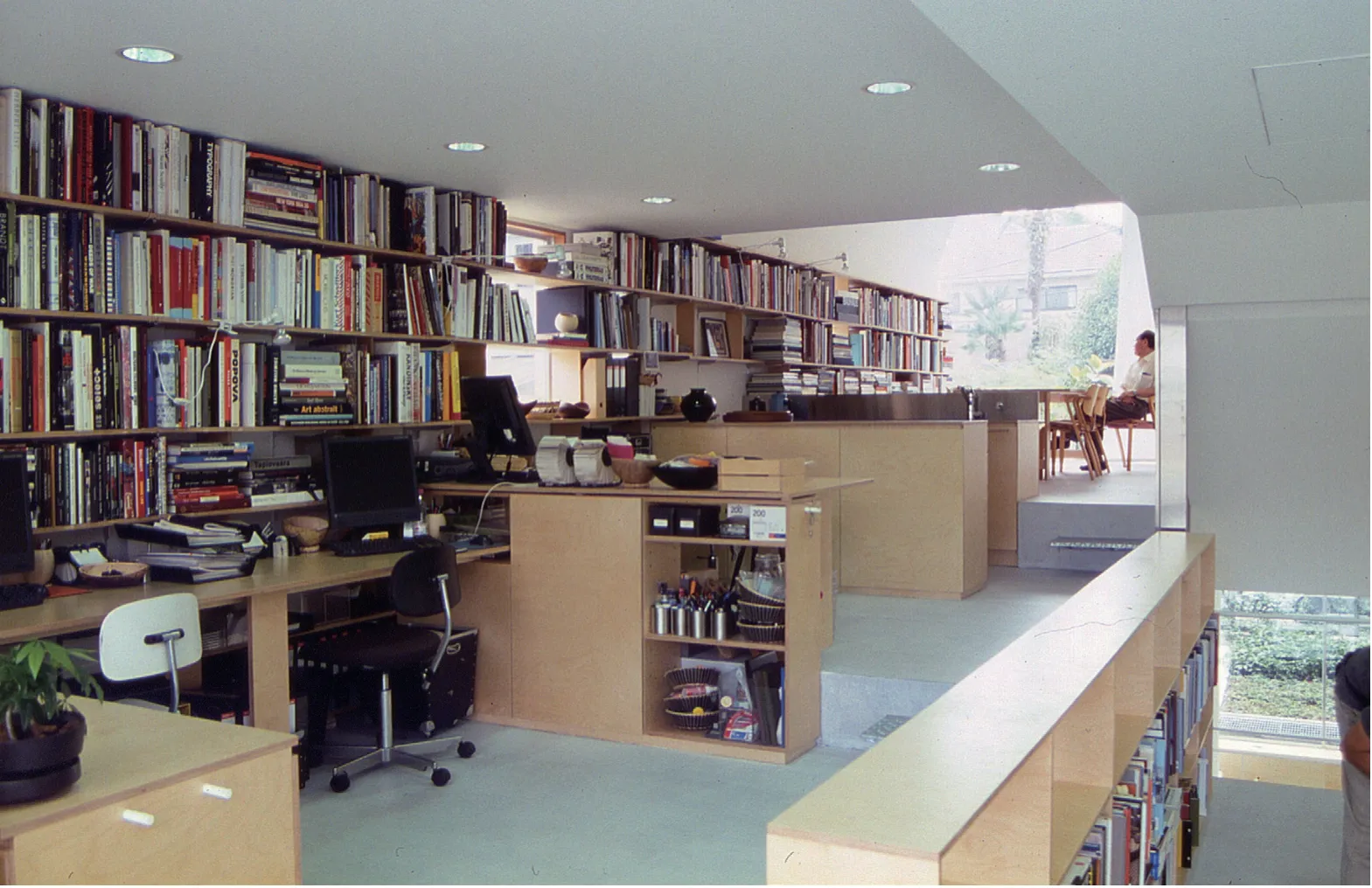
7 三层商店事务所的空间
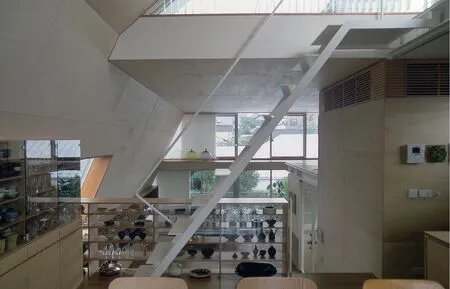
8 四层住宅部分
