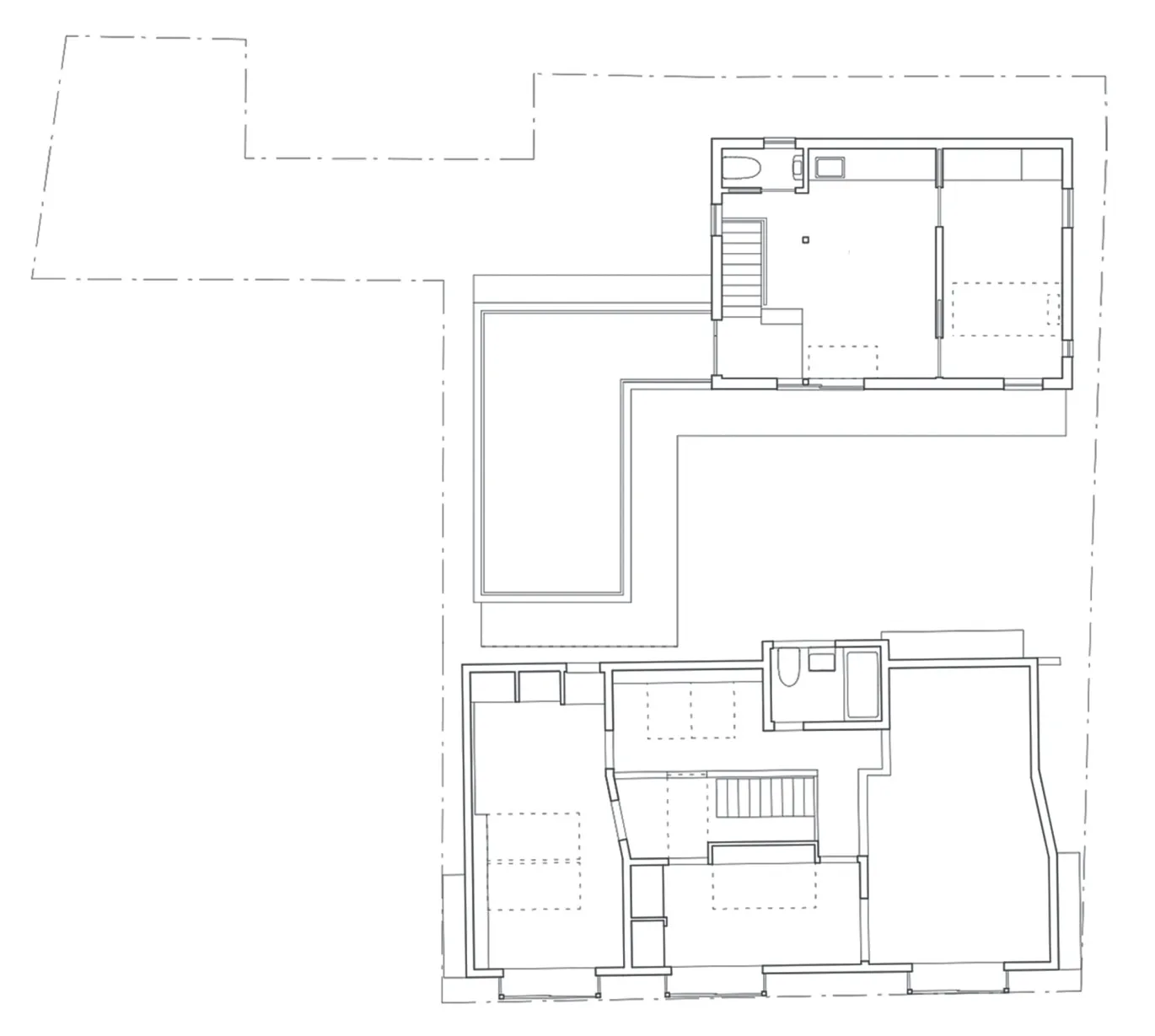水无濑的别栋
2021-02-17东京工业大学坂本一成研究室Atelierand
东京工业大学坂本一成研究室,Atelier and I
这是沿着“水无濑的町家”北侧院子的加建项目。加建部分被主屋遮挡,从基地外侧几乎难以察觉。因此,它无法通过立面与外形来展现。加建部分的屋顶与墙面材质都与现有的主屋相区别。屋檐的高度与现有部分开口高度一致,两者之间的距离恰到好处。通过这些剖面和空间构成上的精心设计,新旧两栋之间的关系既非合二为一又非各自为阵,暧昧而耐人寻味。
This building addition,mediated by a courtyard,is applied to the immediate north of Machiya in Minase.Hidden in the shadow of the main house,the annex building is scarcely visible beyond the site.For this reason,little articulation of its external form or facade is carried out.In relation to the older house,its roof shape as well as its wall finishings are rather different.Eave heights are matched up with the main house's openings,and an exquisite distance is established between them— an interval neither near nor far — building a subtle relationship.However,their configuration according to section and spatial arrangement is such exquisiter that they are not experienced as two buildings — nor do they resist one another.
业主:个人
建设地点:日本,东京都八王子市
建筑设计:东京工业大学坂本一成研究室、Atelier and I
项目负责人:坂本一成
设计团队:大内祥子、根本理惠
总建筑面积:76.4m2
设计时间:2006.05-2007.03
建成时间:2008.05
摄影/图片版权:Atelier and I 坂本一成研究室

1 俯瞰

2 拆除“水无濑的町家”的围墙,使庭院合为一体

3 轴测图

4 一层平面图

5 二层平面图

6 从主室的窗口可以看见的“水无濑的町家”的起居

7 南北方向剖面图
