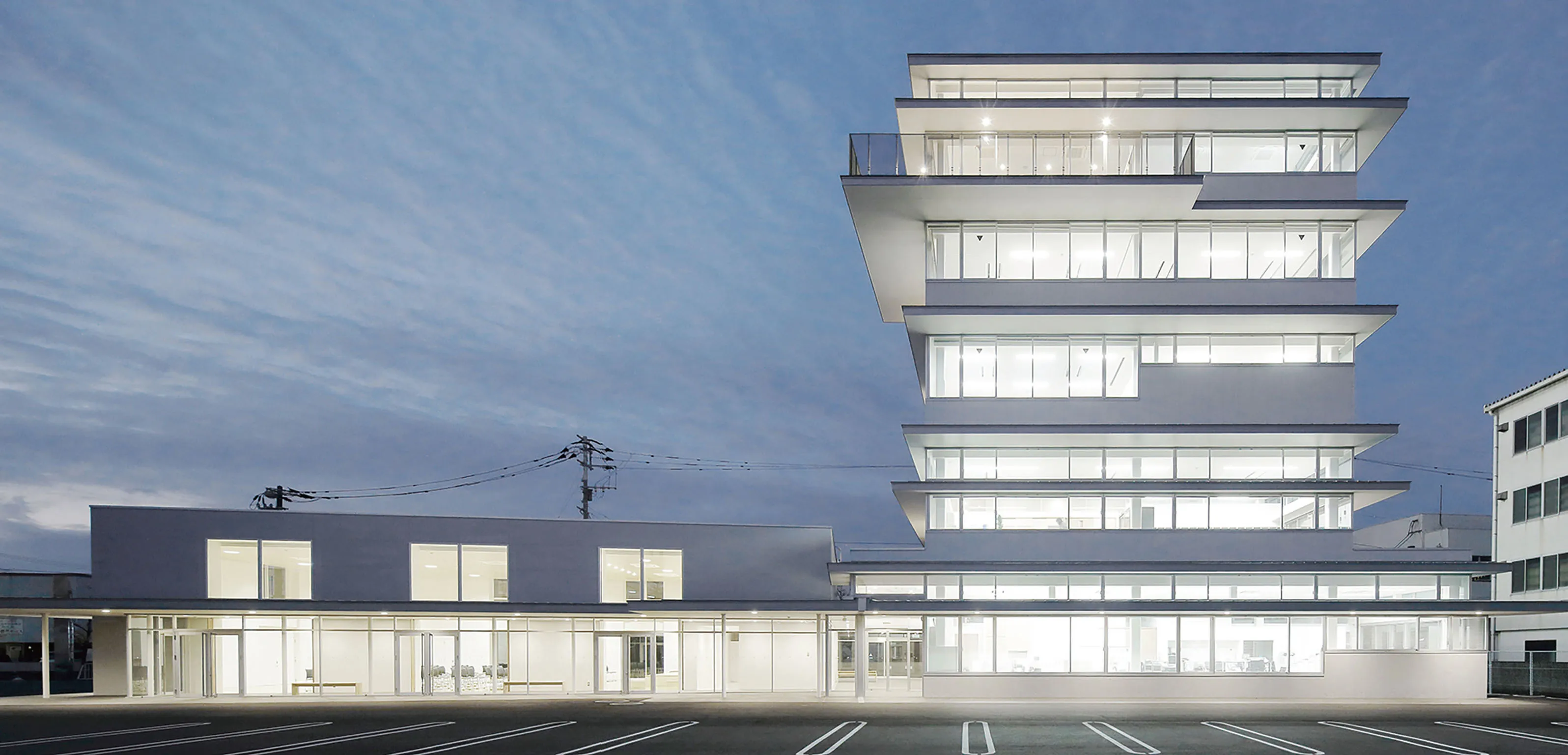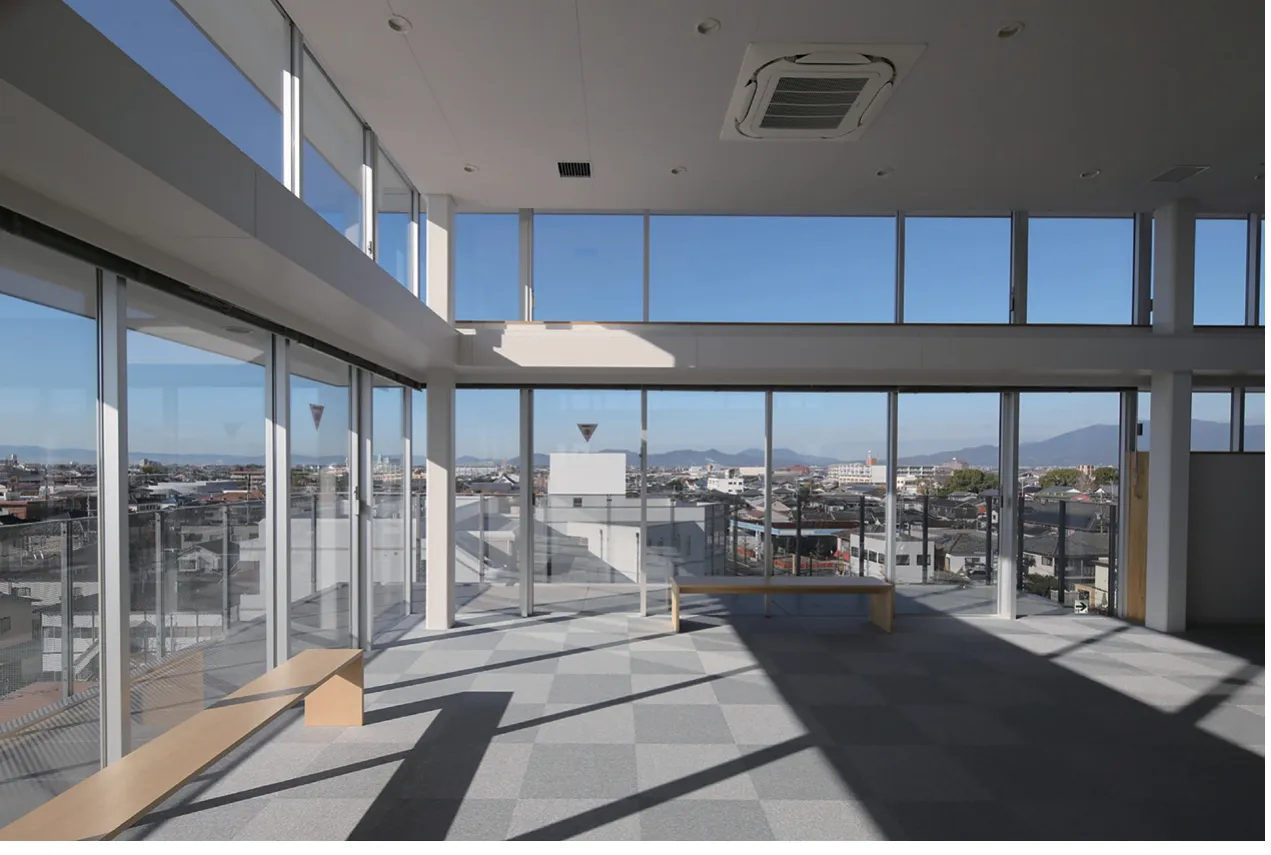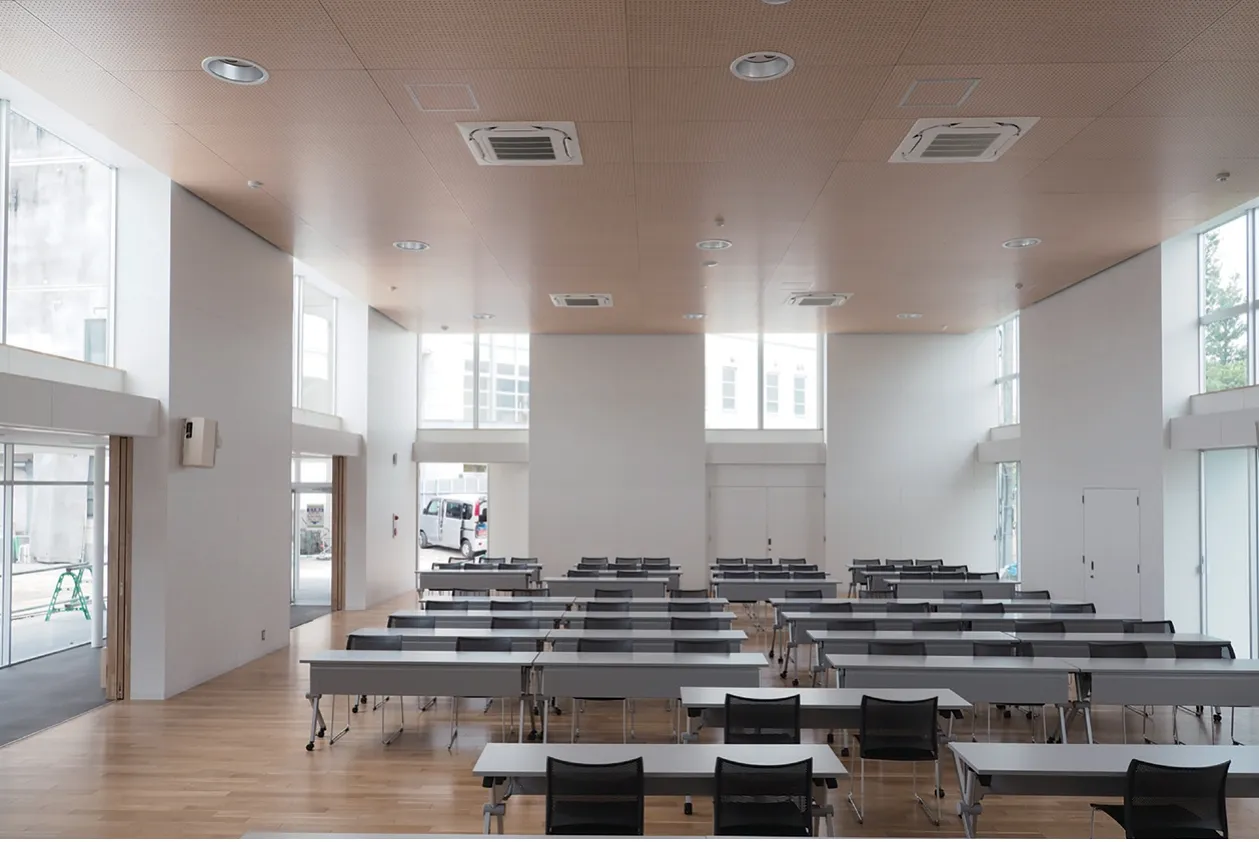佐贺县牙科医师会馆Saga Dental
2021-02-17Atelierand坂本一成研究室
Atelier and I 坂本一成研究室
项目位于佐贺县,是为佐贺县牙科医师学会设计的建筑。建筑由两部分组成,办公功能紧密层叠起来形成塔状的建筑,以及设置在地面标高上的单层建筑的大厅,两者由屋顶和大屋檐相连构成整体。围绕建筑物外围的屋檐,依据朝向和功能出挑的深度各不相同,在起到遮阴避雨、环境调节作用的同时,也为建筑外观赋予了特征。通过分栋的布局和屋檐的设置,将建筑物与周围的街道协调起来。
Saga Dental Association Hall,located in Saga Prefecture.The simple composition connects a compact office tower and a single-story hall on the ground floor with roofs and large eaves.As an environmental adjustment for sunlight and rain,the eaves change depth in response to orientation and functions,making a characteristic architectural appearance.The arrangement of buildings and eaves is intended to harmonize the architecture with the surrounding environment.
业主:一般社团法人 佐贺县齿科医师会
建设地点:日本,佐贺县佐贺市
建筑设计:Atelier and I
项目负责人:坂本一成、久野靖广
设计团队:小泷健司、田沼大辅、户井田哲郎
总建筑面积:1 522.88m2
设计时间:2014.10—2016.05
建成时间:2017.07
摄影/图片版权:Atelier and I 坂本一成研究室

1 独立大厅+办公塔楼

2 一层平面图

3 二层平面图

4 三层平面图

5 五层平面图

6 东西方向剖面图

7 檐下露台

8 享有广阔视野的休息室

9 首层演讲厅

10 研讨室
