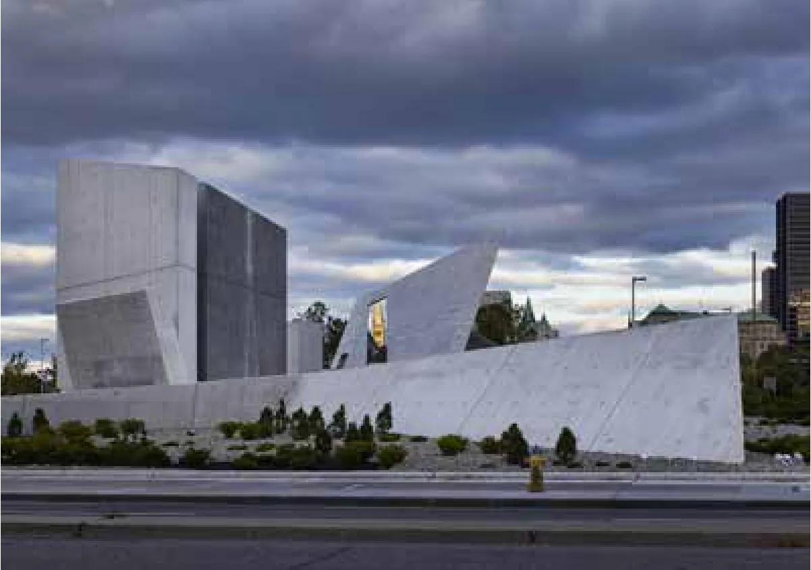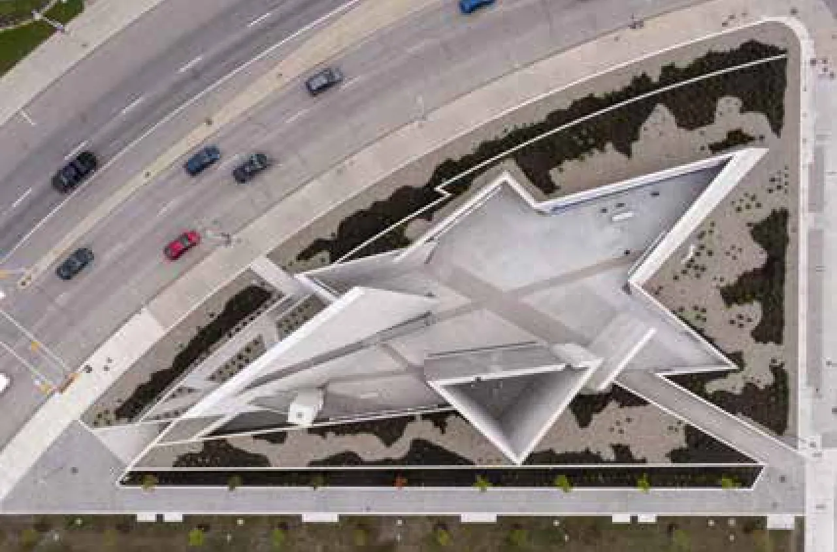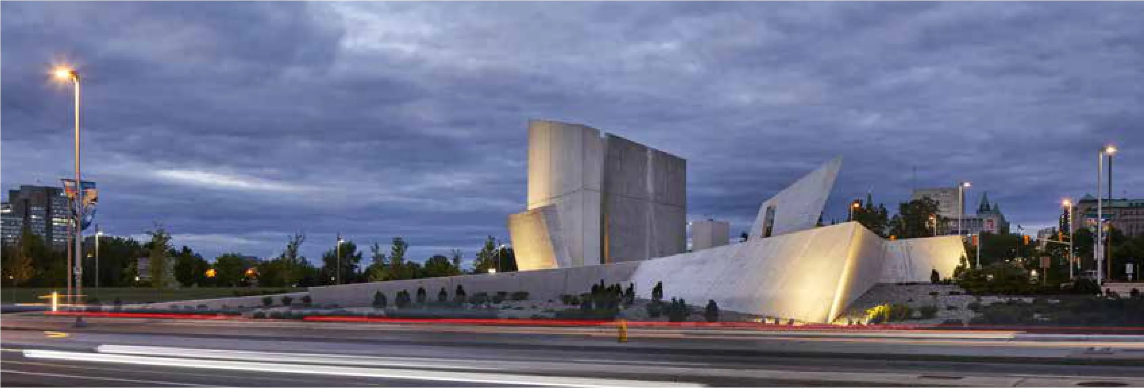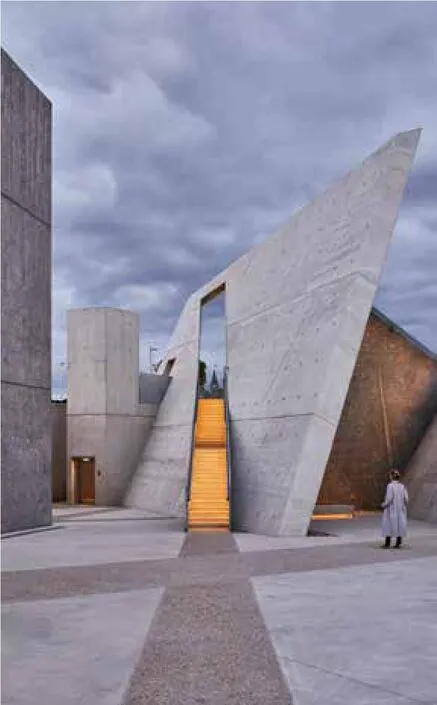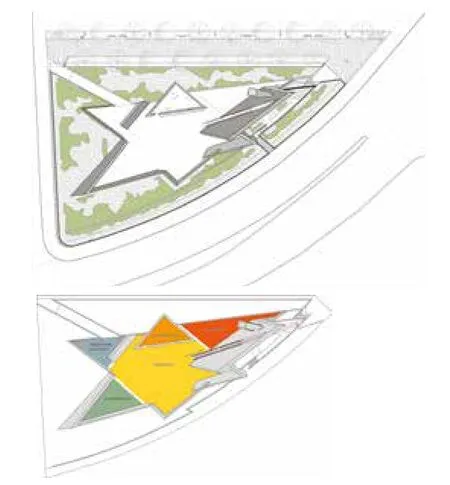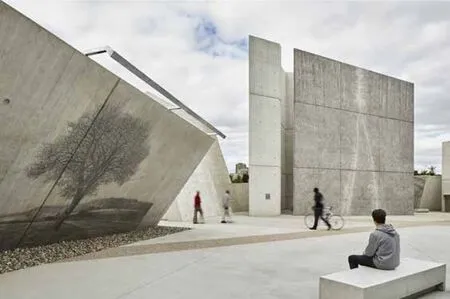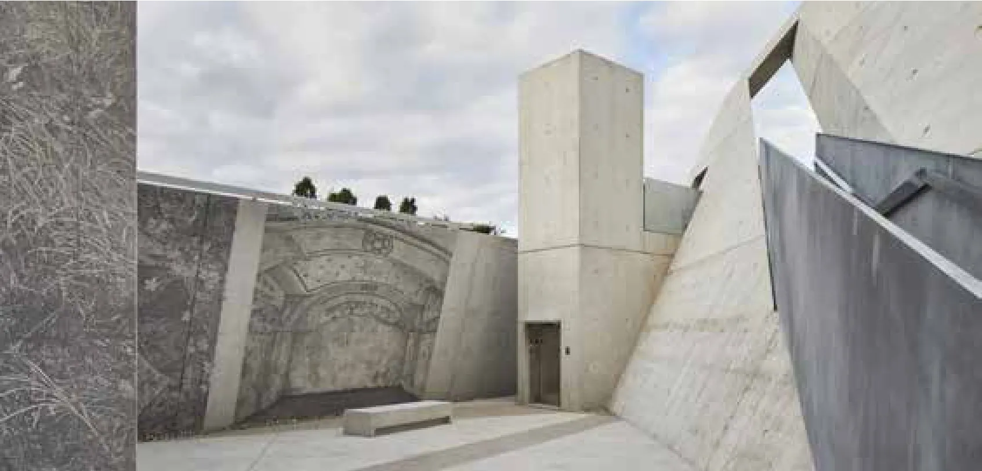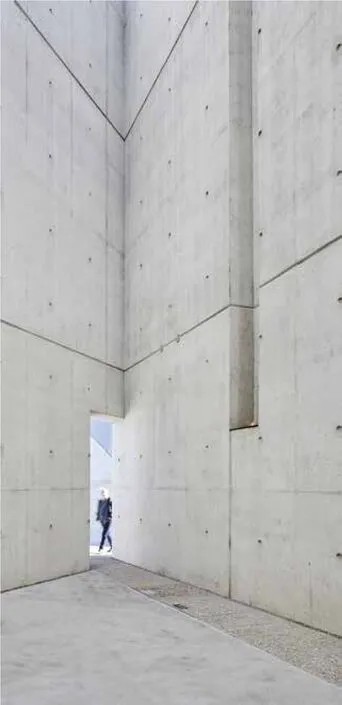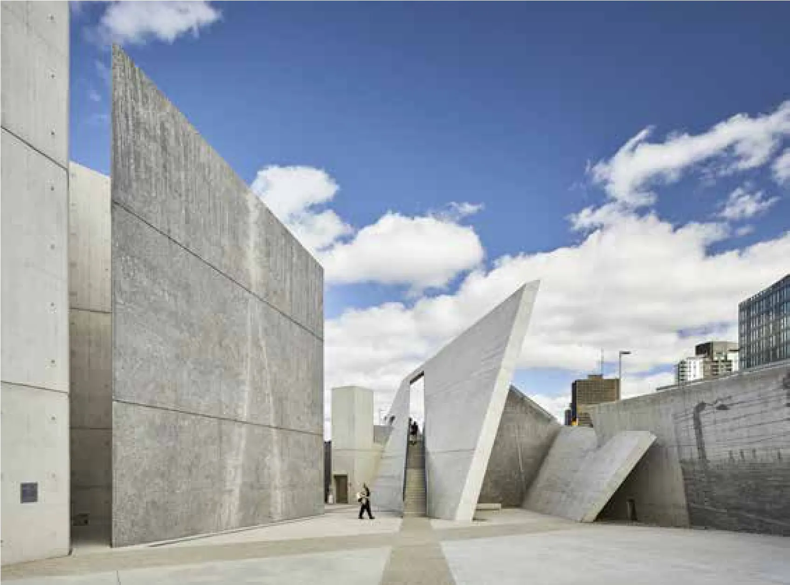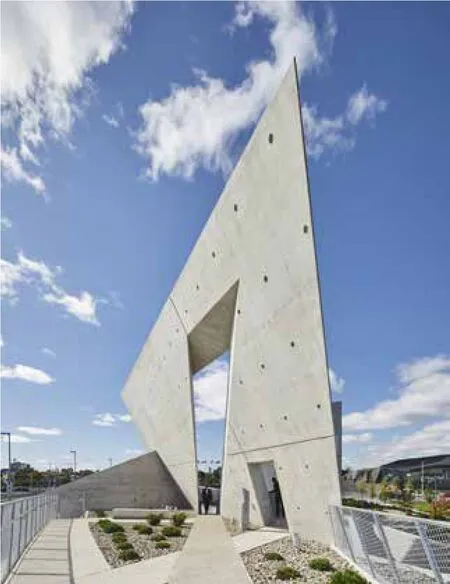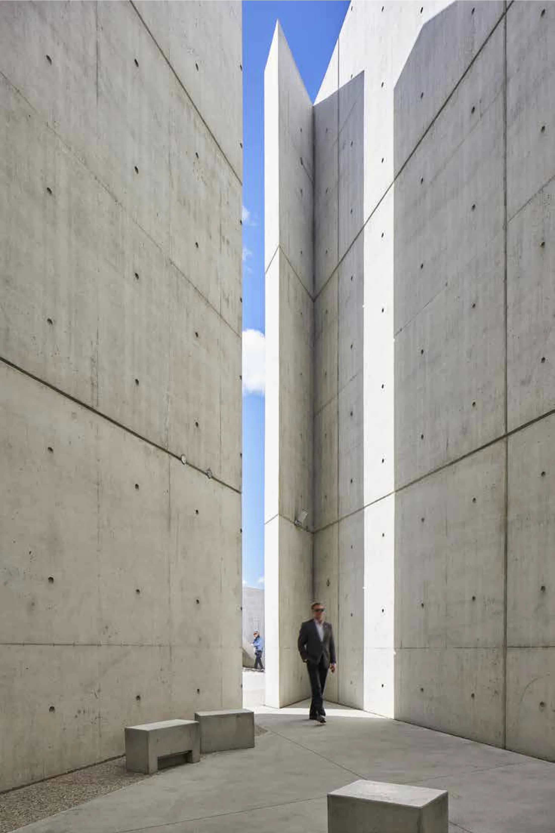国家大屠杀纪念碑
2021-01-11
项目地址:加拿大,渥太华
建设单位:加拿大政府
占地面积:0.79英亩
建筑设计:Studio Libeskind
时间:2017年
Project location: Ottawa, Canada
Client: Canadian Government
Floor Area: 0.79 Acres
Architectural Design: Studio Libeskind
Date: 2017
国家大屠杀纪念碑将纪念在纳粹政权下被杀害的数百万无辜的男人、女人和儿童,并表彰那些最终得以在加拿大安家的幸存者。这座纪念碑是一种结合了建筑、艺术、景观和学术的体验,它创造了一种与人类历史上最黑暗的篇章不断变化的接触,同时传递了人类持久力量和生存的强大信息。
建筑师丹尼尔·里伯斯金说:“能够与一个不可思议的团队一起设计和实现这个纪念碑是非常有意义的。”“这座纪念碑不仅为纪念那些在大屠杀中被杀害的人创造了一个非常重要的公共空间,而且它还不断提醒人们,今天的世界正受到反犹太主义、种族主义和偏见的威胁。加拿大无论种族、阶级或信仰如何,都坚持人民的基本民主价值观。这座国家纪念碑就是这些原则和未来的体现。”
这座占地0.79英亩的建筑位于加拿大战争博物馆对面的布斯街和威灵顿街的拐角处,将博物馆与国会城的历史中心连接起来。现浇现露的混凝土纪念碑是一个体验环境,由六个三角形的混凝土体块组成,形成一个星形的点。这颗星星仍然是大屠杀的视觉标志——纳粹强迫数百万犹太人佩戴这个标志,以表明他们是犹太人,将他们排除在人类之外,并标记他们将被灭绝。这些三角形的空间代表了纳粹及其合作者用来标记同性恋者、罗姆辛蒂人、耶和华见证人以及政治和宗教谋杀犯的徽章。
The National Holocaust Monument will honor the millions of innocent men, women and children who were murdered under the Nazi regime and recognize those survivors who were able to eventually make Canada their home. The Monument is an experience that combines architecture, art, landscape and scholarship in ways that create an-ever changing engagement with one of the darkest chapters of human history while conveying a powerful message of humanity's enduring strength and survival.
"It is extremely meaningful to have been able to design and realize this monument with an incredible team," said architect Daniel Libeskind. "This monument not only creates a very important public space for the remembrance of those who were murdered in the Holocaust,but it also serves as a constant reminder that today's world is threatened by anti-Semitism,racism and bigotry. Canada has upheld the fundamental democratic values of people regardless of race, class or creed, and this national monument is the expression of those principles and of the future," added Libeskind.
Centrally located at the corner of Booth and Wellington Streets across from the Canadian War Museum, the 0.79 acre site connects the museum to the historic center of the capitol city.The cast-in-place, exposed concrete Monument is conceived as an experiential environment comprised of six triangular, concrete volumes configured to create the points of a star. The star remains the visual symbol of the Holocaust — a symbol that millions of Jews were forced to wear by the Nazi's to identify them as Jews, exclude them from humanity and mark them for extermination. The triangular spaces are representative of the badges the Nazi's and their collaborators used to label homosexuals, Roma-Sinti, Jehovah’s Witnesses and political and religious prisoners for murder.
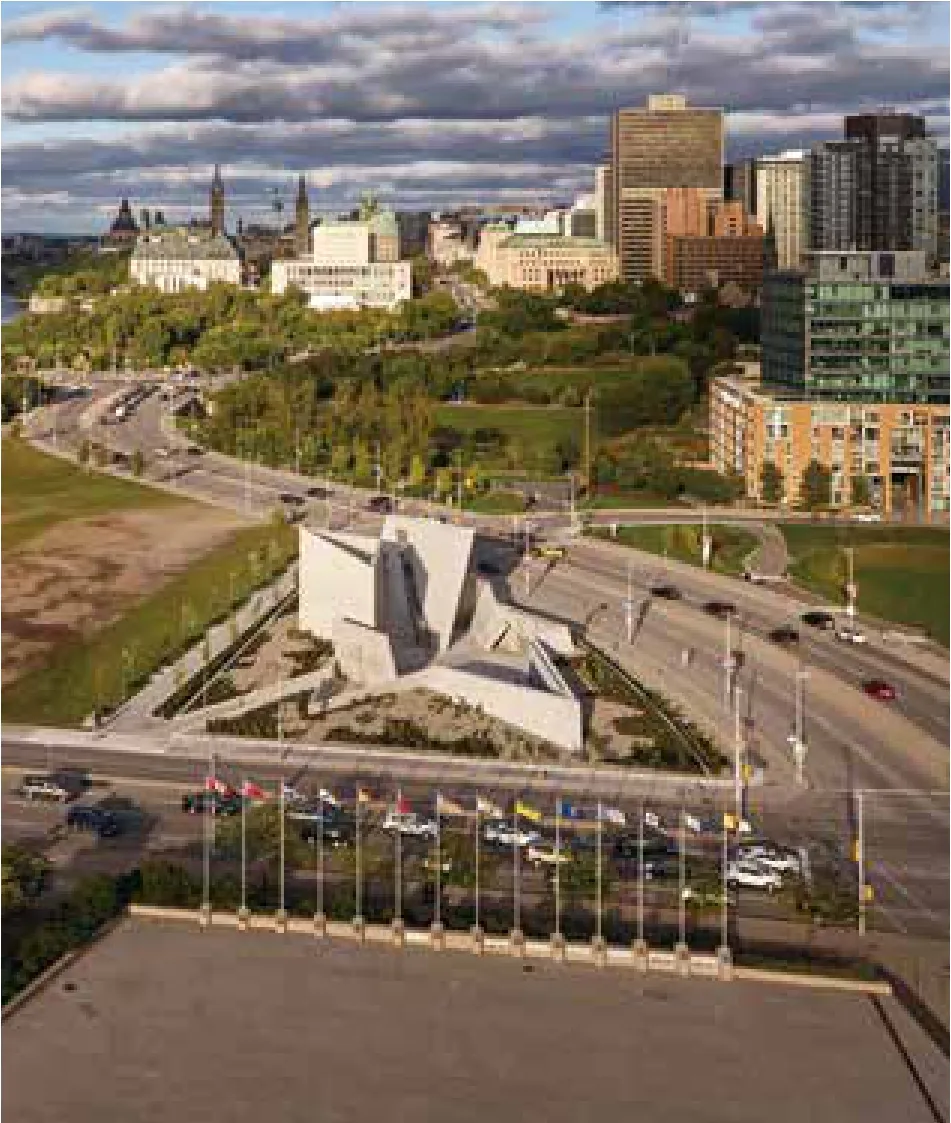
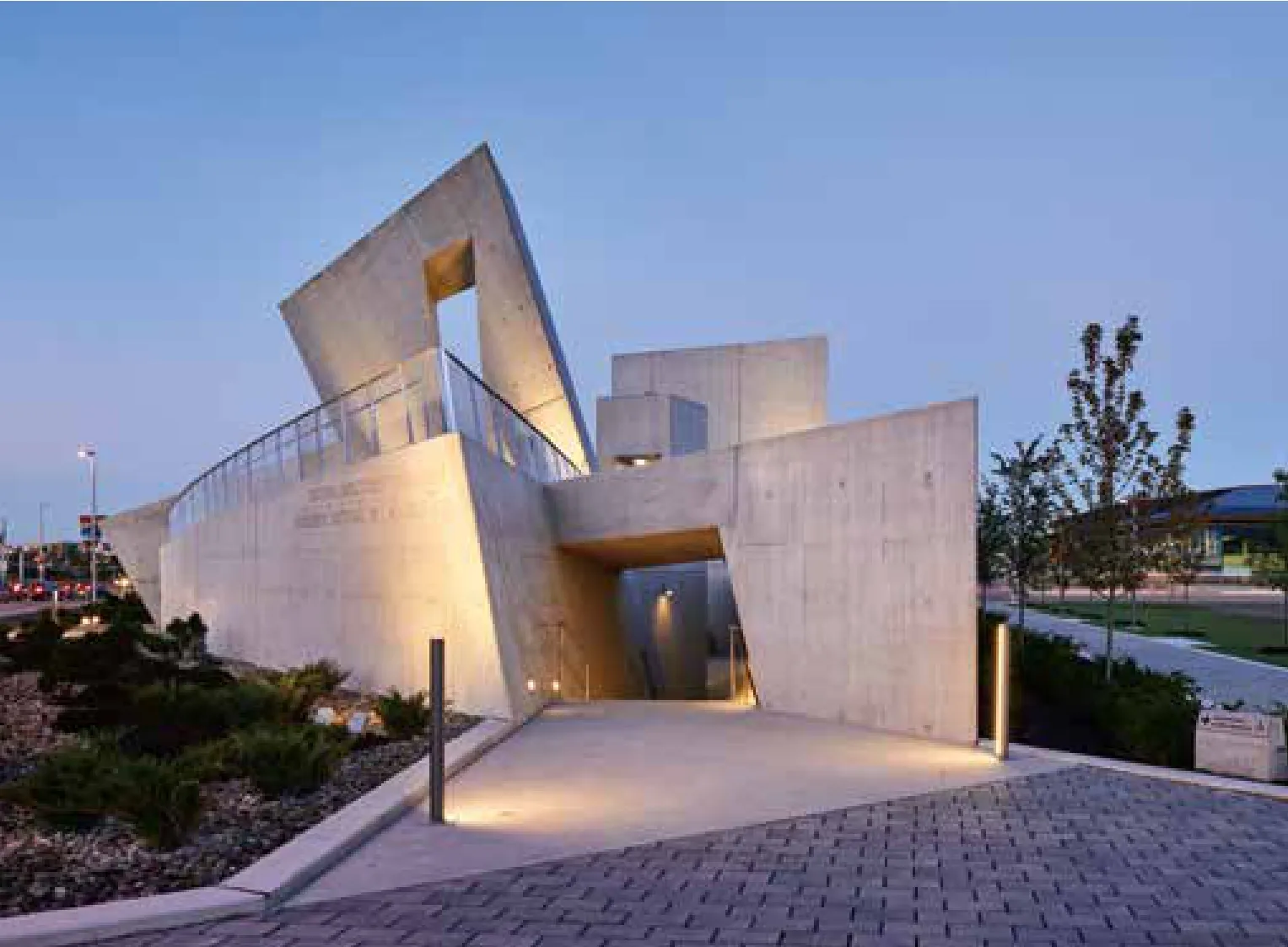
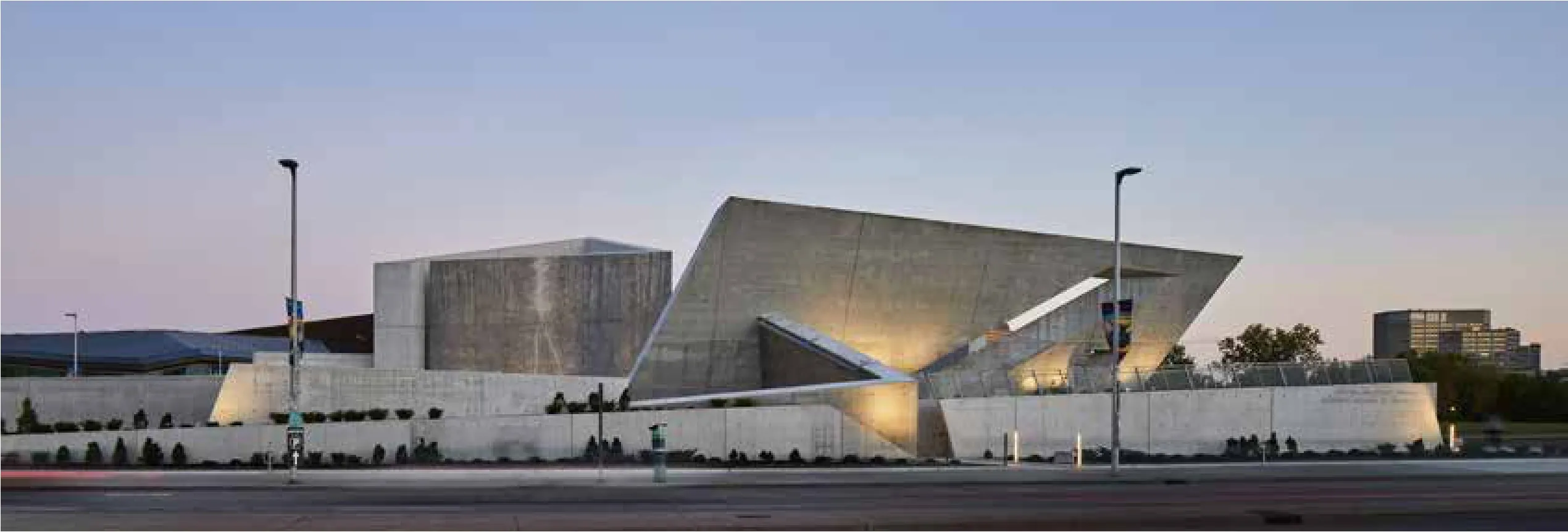
纪念碑由两个不同意义的物理地面组成:指向未来的上升平面;和下降的平面,引导游客到室内空间,专注于沉思和记忆。六个三角形的混凝土形式在纪念碑内提供了特定的项目区域:具有加拿大大屠杀历史特色的解释空间;三个独立的冥想空间;大型的中心聚集空间和定位空间;高耸的天空空间以永恒的纪念之火为特征,一个14米高的形式将游客包围在一个像教堂一样的空间中,并从上方勾勒出天空。
爱德华·伯汀斯基(Edward Burtynsky)的大尺度、单色的大屠杀遗址摄影景观——死亡集中营、杀戮场和森林——都用精确的细节画在每个三角形空间的混凝土墙上。这些令人回味的壁画旨在引导游客,并创造另一个维度到倾斜的墙壁和迷宫般的走廊的内部空间。
希望楼梯从中心聚集空间升起,穿过显著倾斜的墙壁,指向议会大楼的上广场;这一姿态承认和承认加拿大的幸存者,他们为加拿大作出了很大贡献,在揭露国家支持的种族灭绝的危险方面继续发挥重要作用。
在纪念碑的周围,各种各样的针叶树将从布满岩石的鹅卵石地上形成一个粗糙的景观。这一景观将随时间演变,代表着加拿大幸存者及其子女对加拿大的贡献。
由纽约的Focus Lighting设计的灯光为游客创造了一个戏剧性而宁静的氛围。到了晚上,大型壁画成为巨大的倾斜墙壁的中心部分,中央的希望楼梯是通向街道的发光灯塔,由国会大厦的框架构成。灯光设计将建筑语言与温馨舒适的环境融为一体。间接光源的战略性使用使光线从建筑特征中散发出来,而不分散观众的体验。
The Monument is organized with two physical ground planes that are differentiated by meaning: the ascending plane that points to the future; and the descending plane that leads visitors to the interiors spaces that are dedicated to contemplation and memory. Six triangular concrete forms provide specific program areas within the Monument: the interpretation space that features the Canadian history of the Holocaust; three individual contemplation spaces; a large central gathering and orientation space;and the towering Sky Void that features the eternal Flame of Remembrance, a 14 meter-high form that encloses the visitor in a cathedral-like space and frames the sky from above.
Edward Burtynsky's large scale, monochromatic photographic landscapes of current day Holocaust sites — death camps, killing fields and forests — are painted with exacting detail on the concrete walls of each of the triangular spaces. These evocative murals aim to transport the visitor and create another dimensionality to the interiors spaces of canted walls and labyrinth-like corridors.
The Stair of Hope rises from the central gathering space, cuts through a dramatically inclined wall and points at the upper plaza towards the Parliament Buildings; a gesture that recognizes and acknowledges the Canadian survivors who have contributed much to Canada and who continued to play an important role in exposing the dangers of state sponsored genocide.
Surrounding the monument, a rough landscape of various coniferous trees will emerge from the rocky pebbled ground. This landscape will evolve over time representative of how Canadian survivors and their children have contributed to Canada.
Lighting design by New York-based Focus Lighting creates a dramatic yet serene atmosphere for visitors.By night the large-scale murals become the center piece of the massive angled walls and the central Stair of Hope is a glowing beacon leading up to the street and framed by the Parliament Building. The lighting design threads together the architectural language with an intimate and comfortable environment.Strategic use of indirect sources allows light to emanate from architectural features without distracting from the viewer’s experience.
