阿莫斯·瑞克斯美术馆芬兰赫尔辛基市
2021-01-11MikaHuisman,TuomasUusheimo
设计单位:芬兰JKMM建筑师事务所
建设单位:阿莫斯·安德森艺术基金会,赫尔辛基市政府
建筑功能:美术馆、商业零售、礼堂、办公、餐厅、咖啡厅、活动空间、城市广场
建筑面积:1.3万平方米
项目状态:2018年竣工
摄影:Mika Huisman, Tuomas Uusheimo
造价:5千万欧元
Design: JKMM Architects
Client: Föreningen Konstsamfundet, The Amos Anderson Art Museum,The City of Helsinki
Building program: Galleries, office and supporting back office spaces, commercial,technical and logistical spaces
Size of the planning area: 13 000 m2
Date of Completion: August 2018
Photography: Mika Huisman, Tuomas Uusheimo
Project Cost: €50 million
阿莫斯·瑞克斯美术馆是赫尔辛基市中心的一座新美术馆,此项目由两部分组成:新建的位于地下的新美术馆及对1930年代的遗产建筑“玻璃宫”的改造。
阿莫斯·瑞克斯美术馆以一种新形式将美术馆与景观融合在一起。设计选用大型混凝土穹顶结构,结构造型非常符合美术馆的功能使用。这样可以创造出大跨度的无柱空间,有利于展览的灵活布置。穹顶上的天窗将自然光和选定的周边场景引入室内,展览空间可以根据展览需求自由改变。凸出在地面上的独特建筑形态创造了新的城市广场,穹顶顶面形成了供人们欣赏的起伏自然景观,这座新建筑特别得到孩子们的喜爱。
在阿莫斯·瑞克斯美术馆中,JKMM承担了景观设计、建筑设计、室内设计及对艺术的整合。对“玻璃宫”的改造设计,也尊重着1930年代功能主义时期的室内设计及节点作法。
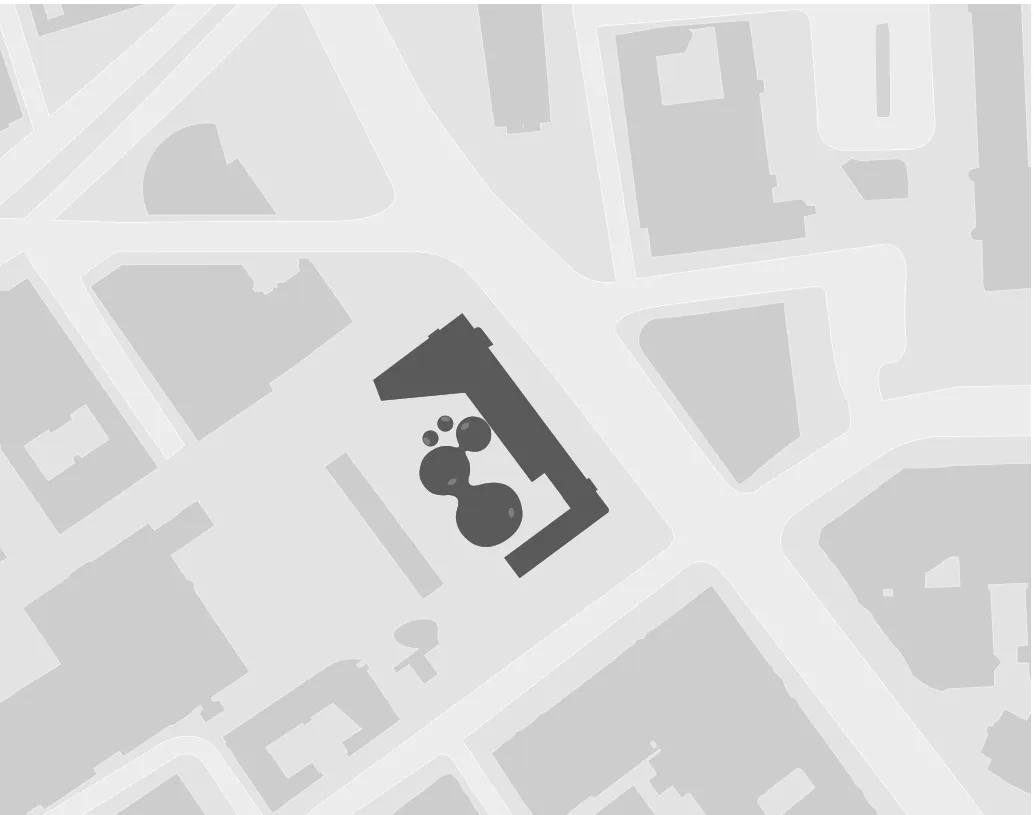
总图 site plan
Amos Rex Museum is a new art museum located in the heart of Helsinki. The project consists of two parts: new museum located under ground and renovation of 1930’s heritage building Lasipalatsi.
Amos Rex integrates museum and landscape in a new way. Museum structure is built with large concrete domes. This principle is very functional for museum use: it allows long spans and large flexible exhibition spaces without columns. Skylights are added to the domes to bring in natural light and selected views of surroundings. The exhibitions can freely be transformed according to exhibitions. Above the ground, new urban square is created with unique architectural identity. The domes form an undulating natural landscape for people to enjoy. Especially children enjoy the new architecture.
In Amos Rex Museum, JKMM designed the landcape, architecture, interiors and integration of art. Lasipalatsi building was renovated respecting its valuable 1930´s functionalist era interiors and details.
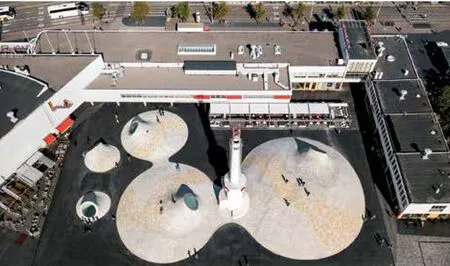
©Tuomas Uusheimo
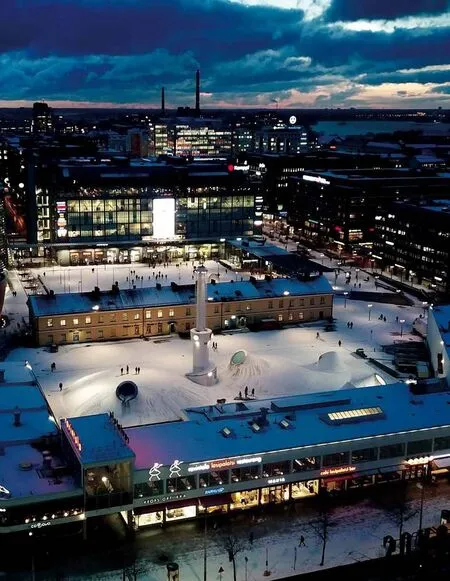
©Aaro Artto
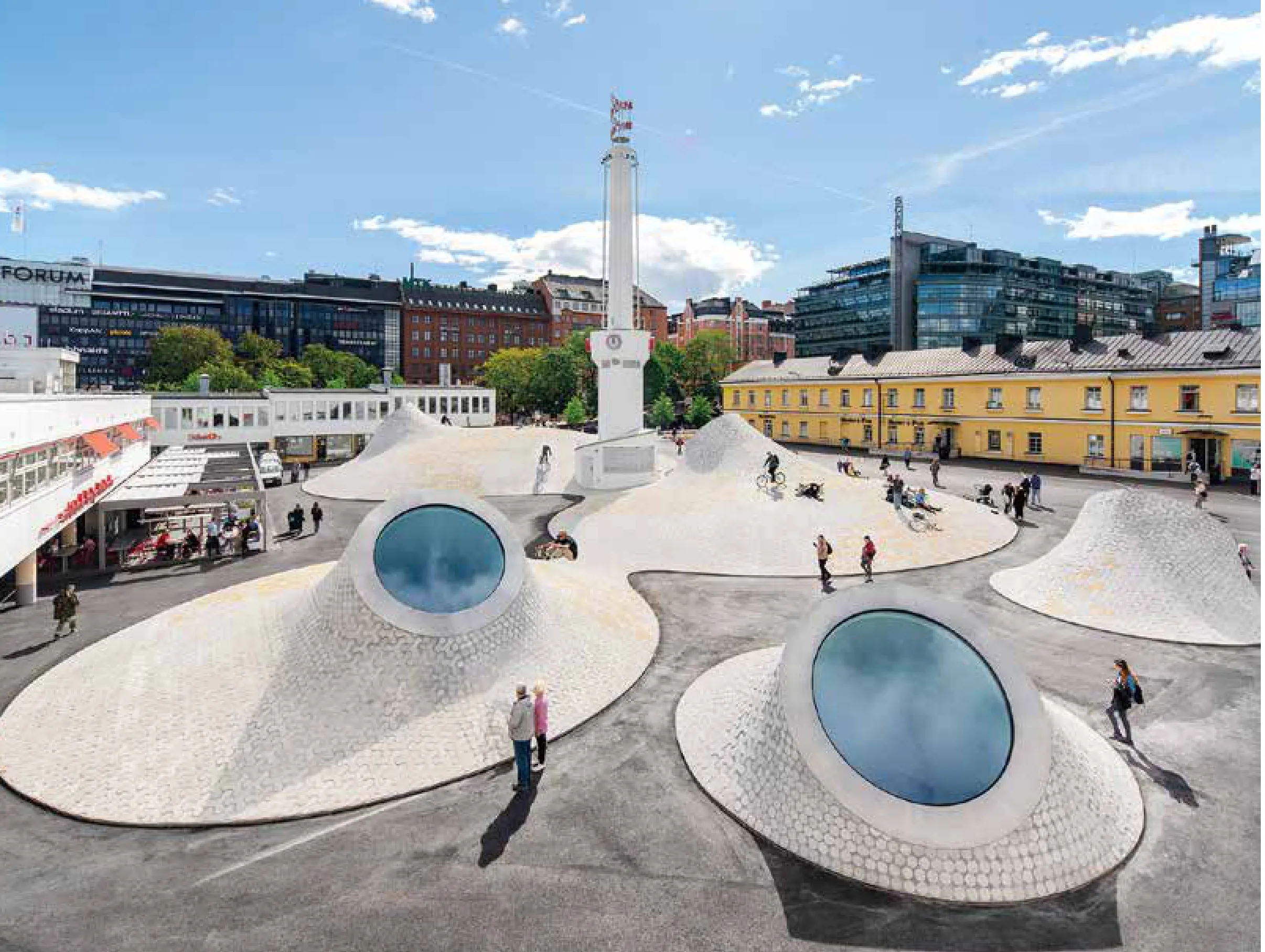
©Mika Huisman
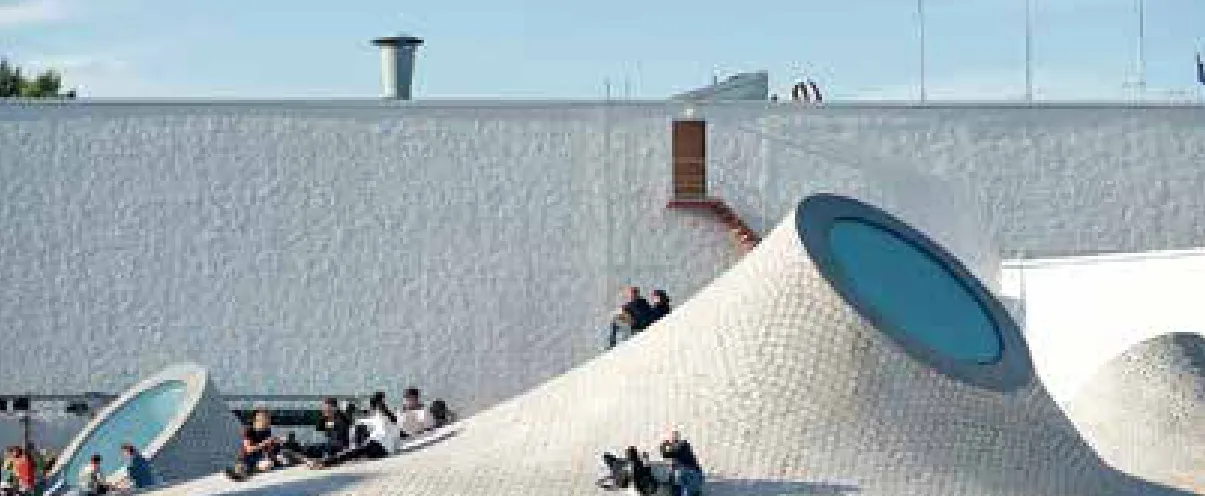
©Hannu Rytky
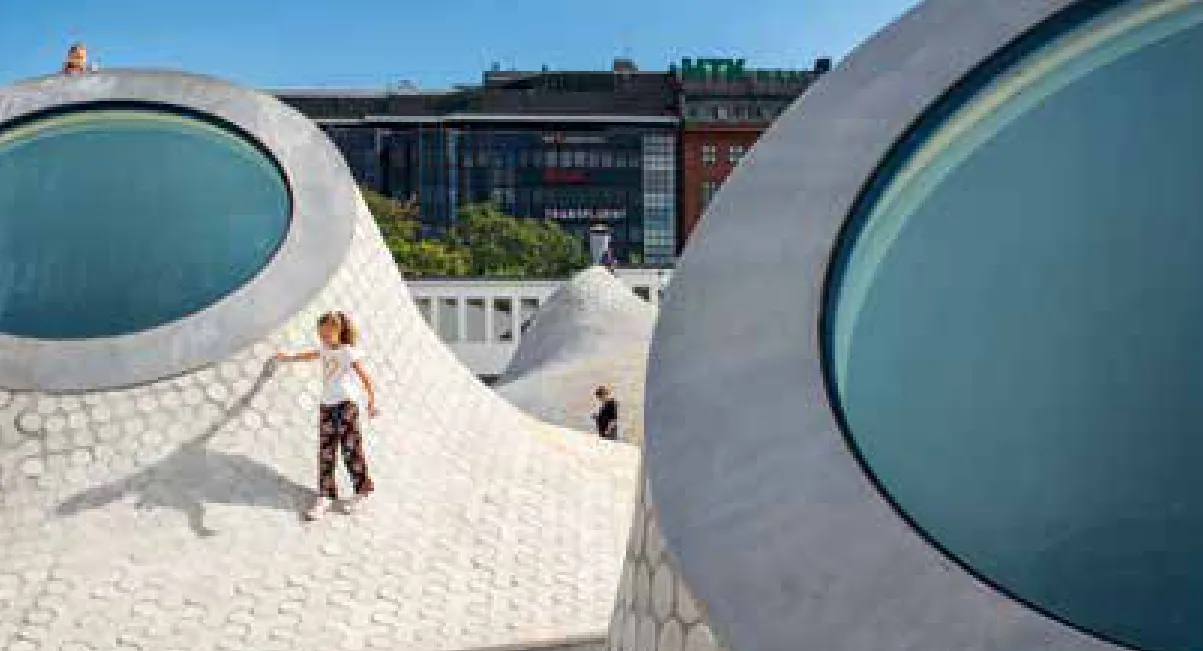
©Mika Huisman
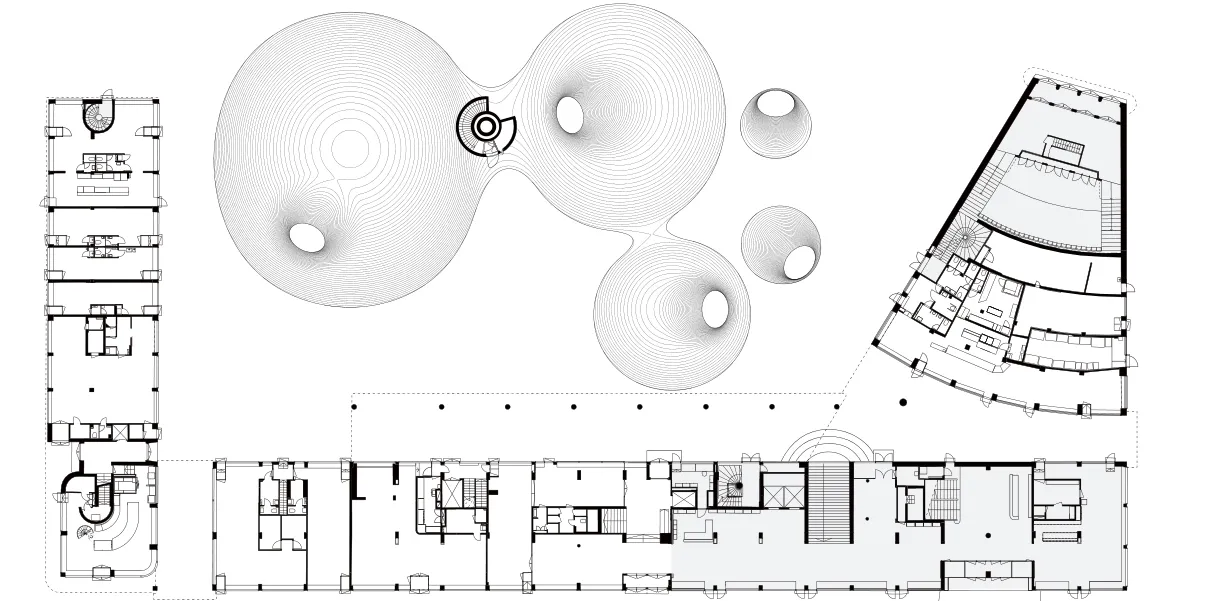
首层平面图 1 floor plan
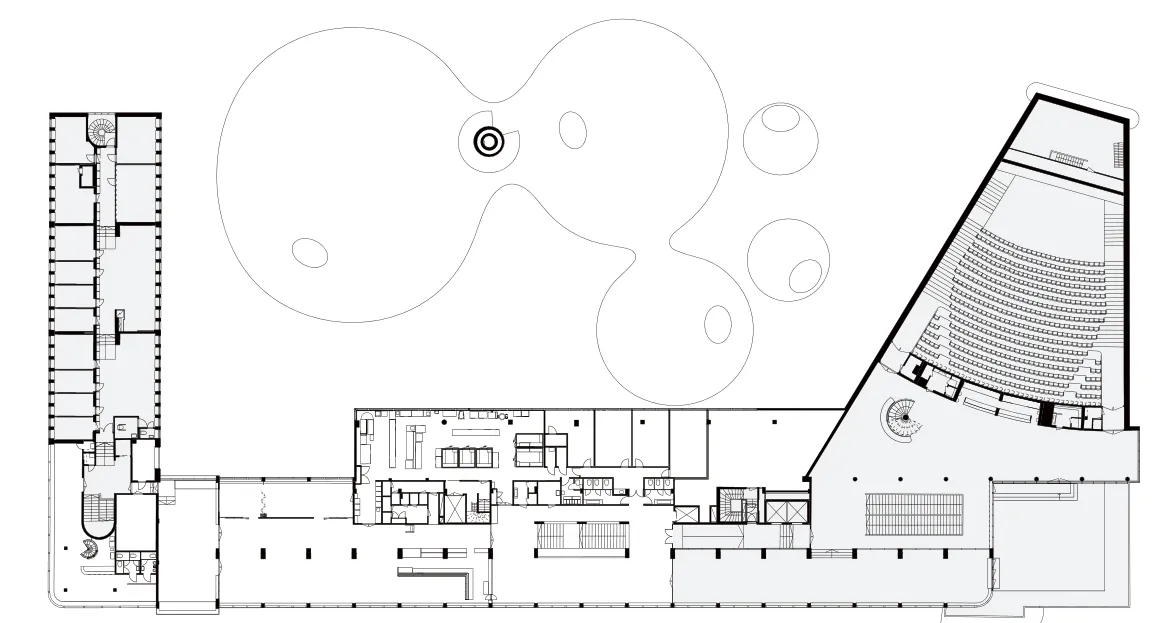
二层平面图 2 floor plan
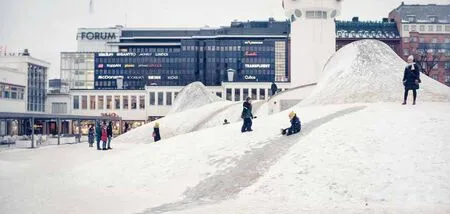
©Hannu Rytky

©Hannu Rytky
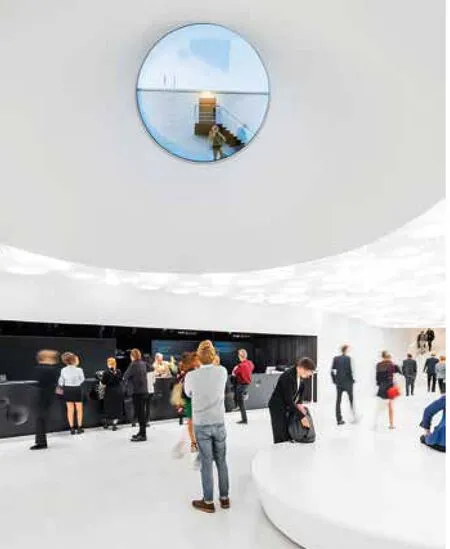
©Mika Huisman
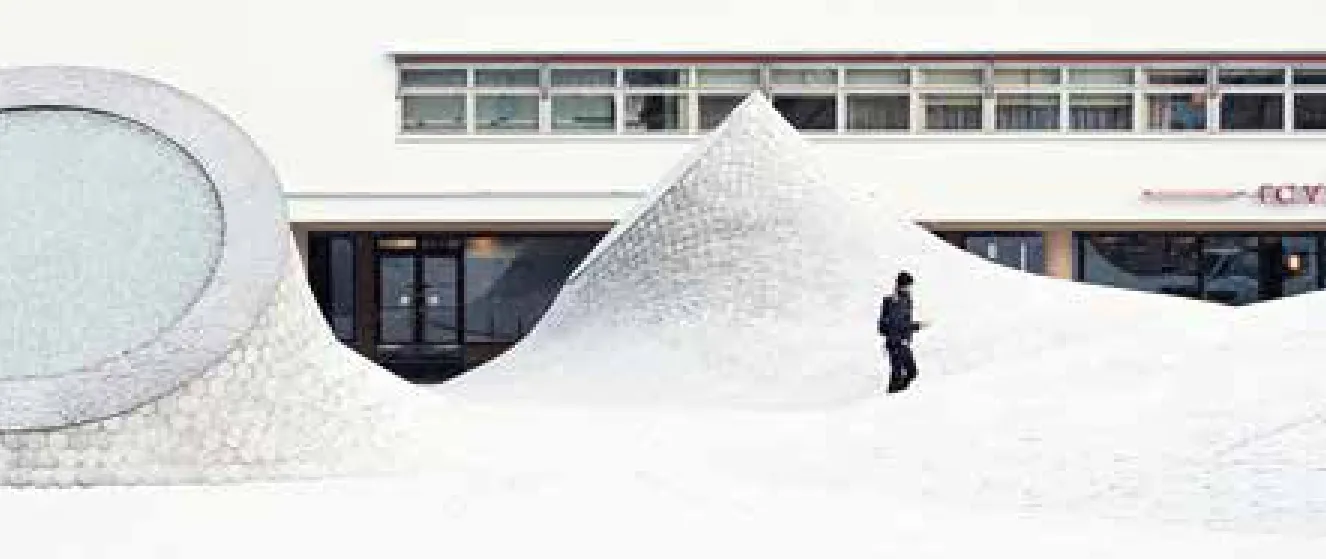
©Hannu Rytky
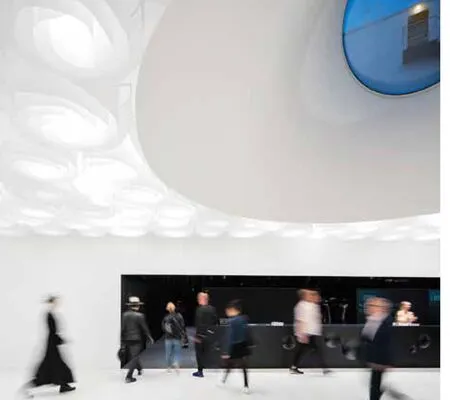
©Mika Huisman
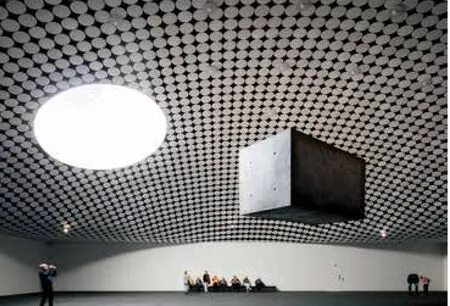
©Tuomas Uusheimo
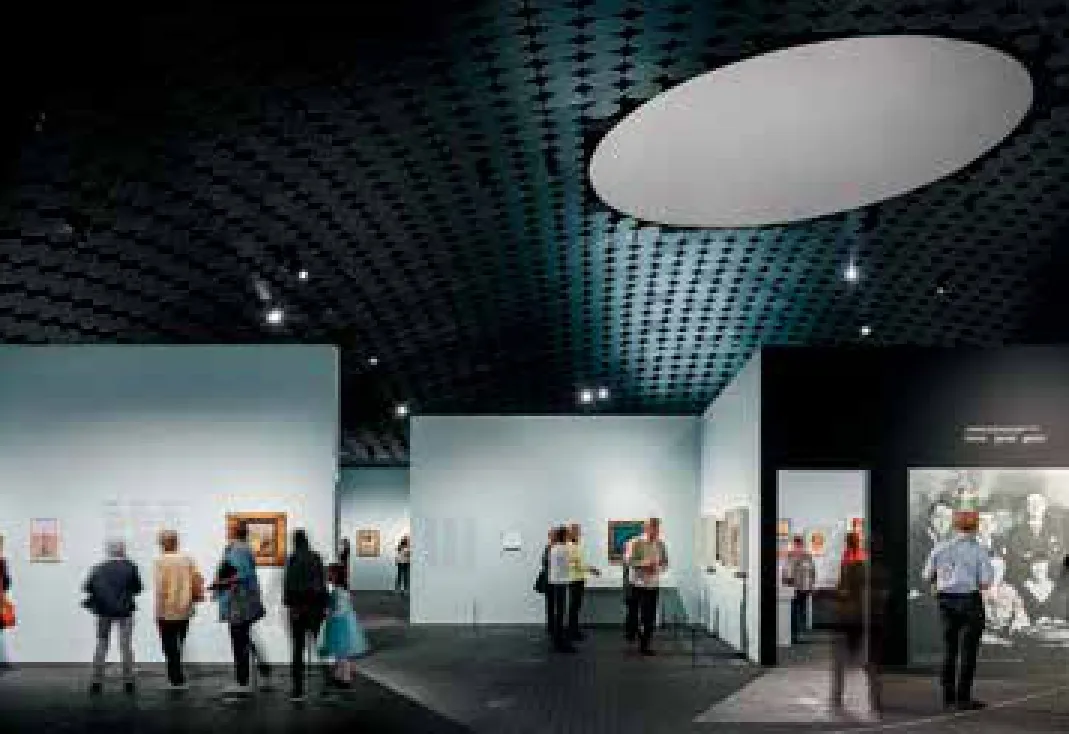
©Tuomas Uusheimo
