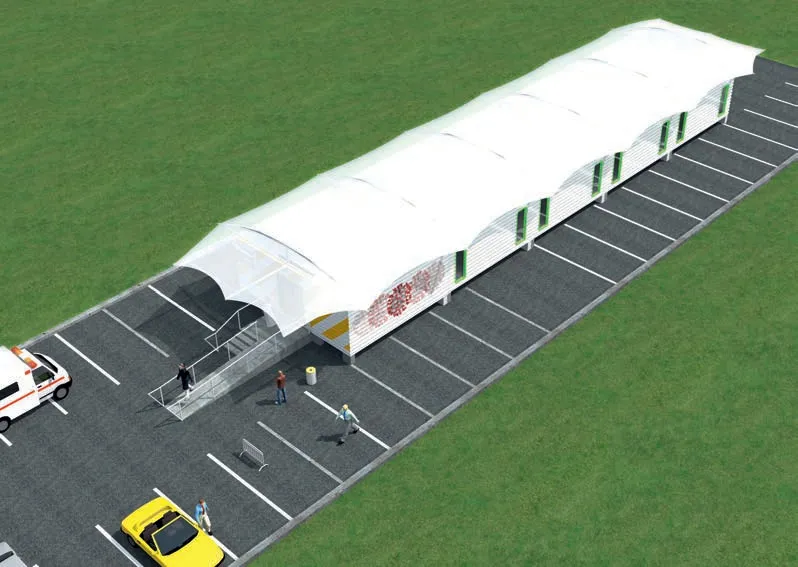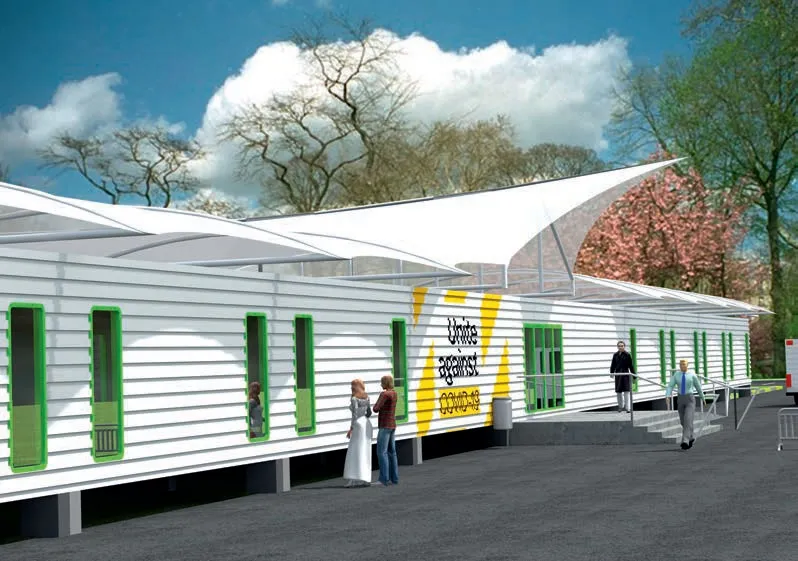模块医院,土耳其
2020-12-26建筑设计瓦斯科尼建筑事务所
建筑设计:瓦斯科尼建筑事务所
马丁·菲塞联合瓦斯科尼建筑事务所医疗部成立了一个特别小组,为医院提供应对疫情急诊的一站式解决方案:(1)IS-12 是一个设备齐全的重症监护(ICU)隔离站,提供了一间12 床隔离专用站需要的所有设备,可复合成为医院内部或外部的移动单元;(2)IS-48 是一个基础的独立治疗隔离站,为配备48 床设备齐全ICU 提供了一个有效的布局。
这一模块系统基于606cm×244cm×275cm的模数,符合ISO 668:2020(系列1 货运集装箱:分类、尺寸和额定值)标准尺寸,无需特批许可和后勤准备即可轻松运输。这样的模块可以迅速运输到需要服务的地点并快速安装。一旦隔离站完成使命,这些集装箱就可以迅速拆卸并移动到另一个地方,甚至可以容纳新功能,如检测诊断中心或后疫情肺部康复中心。
模块系统几乎可以应对任何特殊需求做出调整,对医院的规划遵循国际建筑师协会医疗卫生建筑工作组的建议,即:迅速在远离院区的地方建立分诊/入院/检测场所,并在院区之外的地方设立快速反应的治疗/康复园区,以保护卫生工作人员与系统。集装箱是预制的,与所有固定家具一起预装。现场组装将非常迅速,不需要任何大规模的现场准备。
IS-12 是一个设备齐全的隔离站,配备气闸舱、个人防护设备更衣室、员工卫生间,和所有储存与收集废弃物所需的辅助用房。主要的重症监护室是一个有负压和易于维护的空调系统的受控环境,提供高效能过滤设备处理空气,可从外部进入。IS-48 是一个拥有48 张ICU 床位的独立设施,为员工提供所有必要的基础设施,包括更衣室、会议室、卫生间和入院办公室等。基于独立IS-12 标准单元的模块化方法允许设施无限扩展和调整,以满足用户对治疗、实验室、诊断和测试等的要求。
病患用房可遵循用户定制配备为开放空间、有一定隐私限度的ICU,或完全独立的单床ICU。所有布置都可以为每一位病患提供一个全高窗口,让他们的亲属可以从室外与他们直接且安全地交流。与外界的关系为病患与护理人员提供了一个友好、平和与放松的ICU 环境,推动了有益健康的设计方法以提高个人福祉与减轻压力。基于LED 的照明系统配有日光传感器,可按需调节光照水平,提供调整照明度的可能性以平衡人体的昼夜节律,从而决定几乎所有的生理和行为参数——睡眠和饮食模式、认知活动、心率、激素水平。(潘奕 译)

1 IS-12型隔离站鸟瞰/Bird view of IS-12

2 IS-48型隔离站鸟瞰/Bird view of IS-48

3 IS-12型隔离站外景/Exterior view of IS-12

4 IS-48型隔离站外景/Exterior view of IS-48
Martin Fiset and Vasconi Healthcare created a taskforce to provide hospitals turn-key solutions face pandemic emergencies: (1) IS-12 is a fully equipped ICU isolation station offering all equipment you need to create a dedicated isolation station for 12 beds within your hospital compound as a mobile interior or exterior unit; (2) IS-48 is a basic stand-alone isolation station for treatment offering an efficient layout for a 48 bed fully equipped with ICUs.
The modular system is based on a module 606×244×275 cm corresponding to dimensions of aISO 668:2020 (Series 1 Freight Containers–Classification, Dimensions and Ratings)allowing an easy transport without special permissions and logistical preparation. This way the modules can be quickly shifted to their point of service and quickly installed. Once the isolation unit is not needed any more, the containers can be quickly dismantled and moved in another place or even adapted to new functions, like testing and diagnosis centre or post COVID-19 pulmonary rehab centre.
The modular system allows practically any adaptation to specific needs and proposes hospitals an efficient way following UIA-PHG recommendations that is: immediate establishment of triage/intake/testing sites away from hospitals and the development of rapid response treatment/recovery campuses away from hospital in order to preserve the health care staff and system. The containers are prefabricated and preinstalled with all fixed furniture. Assembling on site will be very quick and do not need any massif site preparation.
The IS-12 provides a fully equipped isolationstation with air lock, changing rooms for PPE (personal protection equipment), staff toilets and all auxiliary rooms needed for storage and waste collection. The main ICU unit is a controlled environment with negative pressure and an easy maintainable air conditioning system providing HEPA filtered air treatment and accessible from outside. The IS-48 provides an autonomous 48-bed ICU facility for treatment of patients with all needed infrastructure for staff, including changing rooms, meeting rooms, toilets and admission office. The modular approach based on the independent IS-12 standard unit allows an unlimited extension and adaptation of the facility to meet client's requests for treatment, laboratory tracts, diagnosis and testing etc.
The patient room can be configured following client's specifications as open space ICU with limited privacy or as fully separated isolated one-bed ICU rooms. All configurations provide patients a personal full height window allowing their relatives to have a direct and safe communication from outside. The relation to the outside provides patients and caring staff members to enjoy a friendly, peaceful and relaxing ICU environment promoting a salutogenic design approach to enhance wellbeing and reduce stress. The LED based lighting system is provided with daylight sensors and adjusts to the needed light level, while providing the possibility to adjust the lighting level allows to balance the body's circadian rhythm, which determines sleeping and eating patterns, cognitive activity, heart rate, hormone level's – in fact, virtually all physiological and behavioural parametres.
项目信息/Credits and Data
产品尺寸/Product Dimension: 集装箱尺寸,所有尺寸的变化范围约为±50mm(外部尺寸=606cm×244cm×275cm)/Mention dimensions of the containers in the contract, all dimensions may vary aprox ± 50 mm (external dimension = 606 cm×244 cm×300 cm)
窗户/W i n d o w s: 600m m×1250m m固定无开口窗/ 600 mm×1250 mm, fixed openingless windows
绘图/Drawings: VASCONI ARCHITECTES

