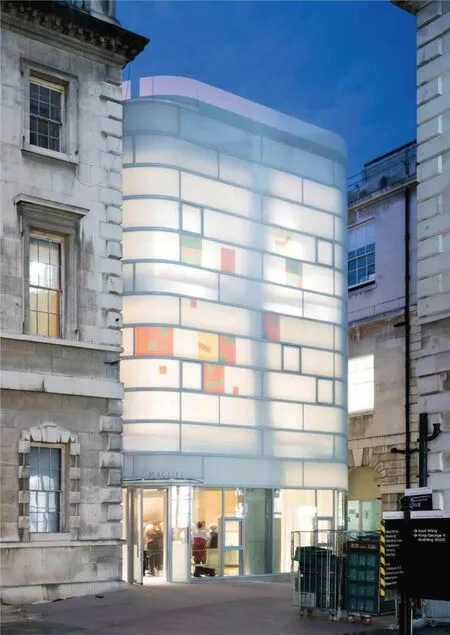马吉医疗中心英国伦敦
2020-11-07史蒂文·霍尔,ChrisMcvoy,DominikSigg等
建设单位:Maggie Keswick Jencks Cancer Caring Centres Trust (Maggie’s)
设计范围:癌症患者实践、社交和情感支持中心
设计单位:史蒂文·霍尔建筑师事务所
设计团队:史蒂文·霍尔 (主创设计), Chris Mcvoy (高级主管),Dominik Sigg (设计助理), Bell Ying Yi Cai,Gemma Gene, Martin Kropac, Christina Yessios, Magdalena Naydekova
景观设计:Darren Hawkes Landscapes
合作设计:JM建筑师事务所
市政、气候和机械工程:奥雅纳
用地面积:725平方米,景观面积:525平方米,建筑面积:607平方米
时间: 2011年 - 2017年
Client: Maggie Keswick Jencks Cancer Caring Centres Trust (Maggie’s)
Program: Center For Practical, Social And Emotional Support For People With Cancer
Architect: Steven Holl Architects
Design Team: Steven Holl (Design Architect, Principal), Chris Mcvoy (Senior Partner In Charge), Dominik Sigg (Project Architect, Associate), Bell Ying Yi Cai,Gemma Gene, Martin Kropac, Christina Yessios, Magdalena Naydekova(Project Team)
Landscape architect: Darren Hawkes Landscapes,
Associate architects: Jm Architects
Civil, climate, and mechanical engineer: Arup
Site area: 725 m2, Landscape Area: 525 m2, Building Area: 607 m2
Year: 2011 - 2017
马吉医疗中心位于伦敦市中心,毗邻圣巴托罗缪医院。这是伦敦最古老的医院,成立于 12 世纪,与它同时期的还有建立于 1123年的圣巴托罗缪大教堂。雷希尔(Rahere)建立教堂和医院是为了帮助穷人。因此这块场地上有着不同层次的历史特征,与伦敦中世纪的历史文化紧密相连。
虽然大部分已经建成的马吉中心都是水平建筑,但圣巴茨的这座中心大楼将作为一栋垂直多层建筑坐落在这个带有历史情感的土地上。它将会把上世纪 60年代所用的砖结构替换掉,而采用十七世纪由詹姆斯吉布斯(James Gibbs)设计的石头结构,并建成“大礼堂”和著名的贺加斯楼梯。
该大楼预期设计成一个“船中有船”的建筑。采用分支混凝土框架结构,内层是竹子,外层磨砂白色玻璃与彩色玻璃碎片混合在一起,以唤起人们对十三世纪的中世纪音乐“neume notation”的记忆。“neume”这个词来源于希腊语 pnevma,是 “生命力”的意思。隐喻一种充满灵感的“生命气息”,就如微风扑面。外层玻璃呈水平状,如音乐五线谱一般,而混凝土结构就像伸出去的手臂。
这个三层楼的中央有一个开放的弧形楼梯。在混凝土框架内,是用竹子垂直排列的开放空间。建筑外观是呈几何形状的玻璃幕墙,如音乐“五线谱”一般,水平带宽 90cm,北外立面采用了和主楼梯几何形状一致的楼梯,面向主广场沿着透明的玻璃上升,同时还标志出了正门入口。另一个入口在西边,朝向附近教堂延伸出来的花园。
The site in the center of London is adjacent to the large courtyard of St.Bartholomew’s Hospital.Founded in Smithfield in the 12th century, the hospital is the oldest in London and was founded at the same time as the St.Bartholomew the Great Church in 1123.Rahere founded the church and hospital“for the restoration of poor men.” Layers of history characterize this unique site, connecting deeply to the Medieval culture of London.
While most all of the realized Maggie’s Centres have been horizontal buildings, the centre at St.Barts will be more vertical, sitting on the historically charged site.It will replace a pragmatic 1960s brick structure adjacent to a 17th century stone structure by James Gibbs, holding the “Great Hall” and the famous Hogarth staircase.
The building is envisioned as a “vessel within a vessel within a vessel.” The structure is a branching concrete frame, the inner layer is bamboo and the outer layer is matte white glass with colored glass fragments recalling “neume notation” of Medieval music of the 13th century.The word neume originates from the Greek pnevma, which means ‘vital force.' It suggests a ‘breath of life’ that fills oneself with inspiration like a stream of air, the blowing of the wind.The outer glass layer is organized in horizontal bands like a musical staff while the concrete structure branches like the hand.
The three story centre has an open curved staircase integral to the concrete frame with open spaces v ertically lined in bamboo.The glass facade geometry, like a musical “staff” is in horizontal strips 90cm wide, which follow the geometry of the main stair along the north facade, while lifting up with clear glass facing the main square, marking the main front entry.There is a second entry on the west opening to the extended garden of the adjacent church.



大楼的屋顶上面是一个公共花园,通向一间可以练习瑜伽、太极或是聚会的大房间。彩色的光线照耀着大楼的墙壁和地板,塑造出大楼的内部空间,每天的不同时间或是不同的季节都会有不同的景观。精心布置的室内照明使立面的彩色玻璃和半透明白色玻璃共同以一个全新的、愉悦的、鲜明的形象呈现在这块赋有历史韵味的土地上。
The building tops out in a public roof garden open to a large room for yoga, Tai Chi,meetings etc.The interior character of this building will be shaped by colored light washing the floors and walls, changing by the time of day and season.Interior lighting will be organized to allow the colored lenses together with the translucent white glass of the facade to present a new, joyful, glowing presence on this corner of the great square of St.Barts Hospital.


